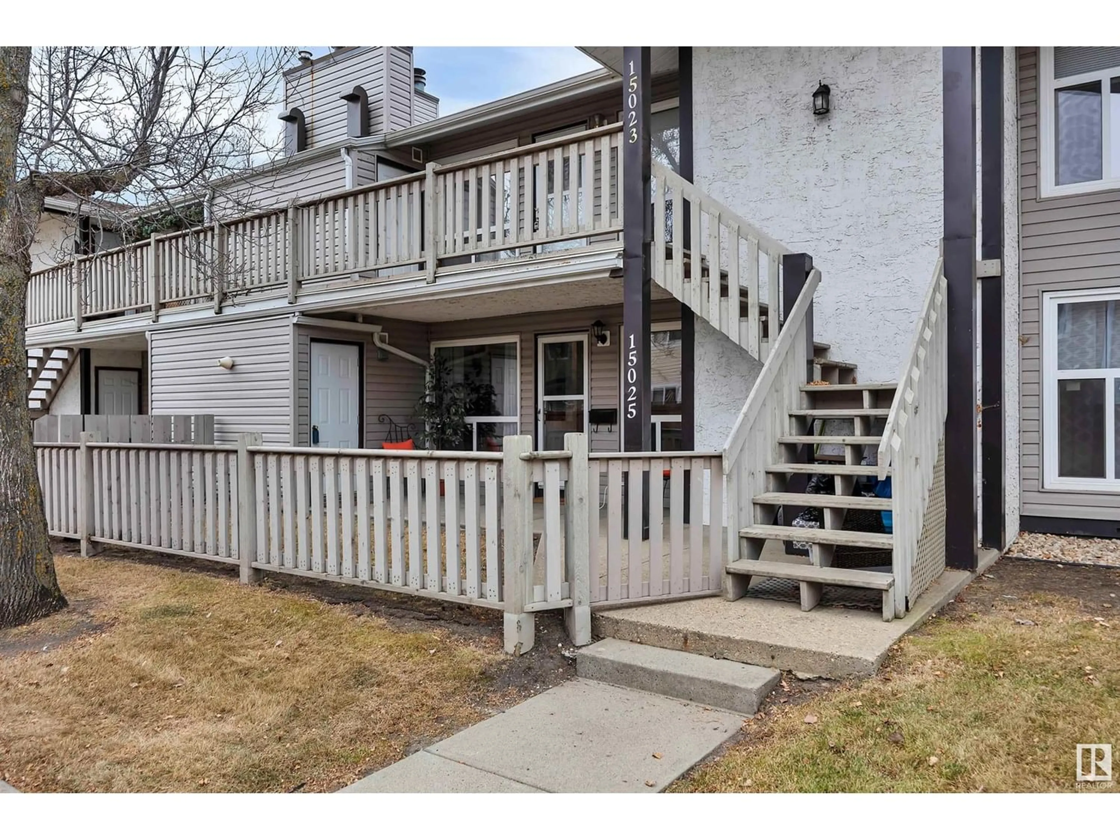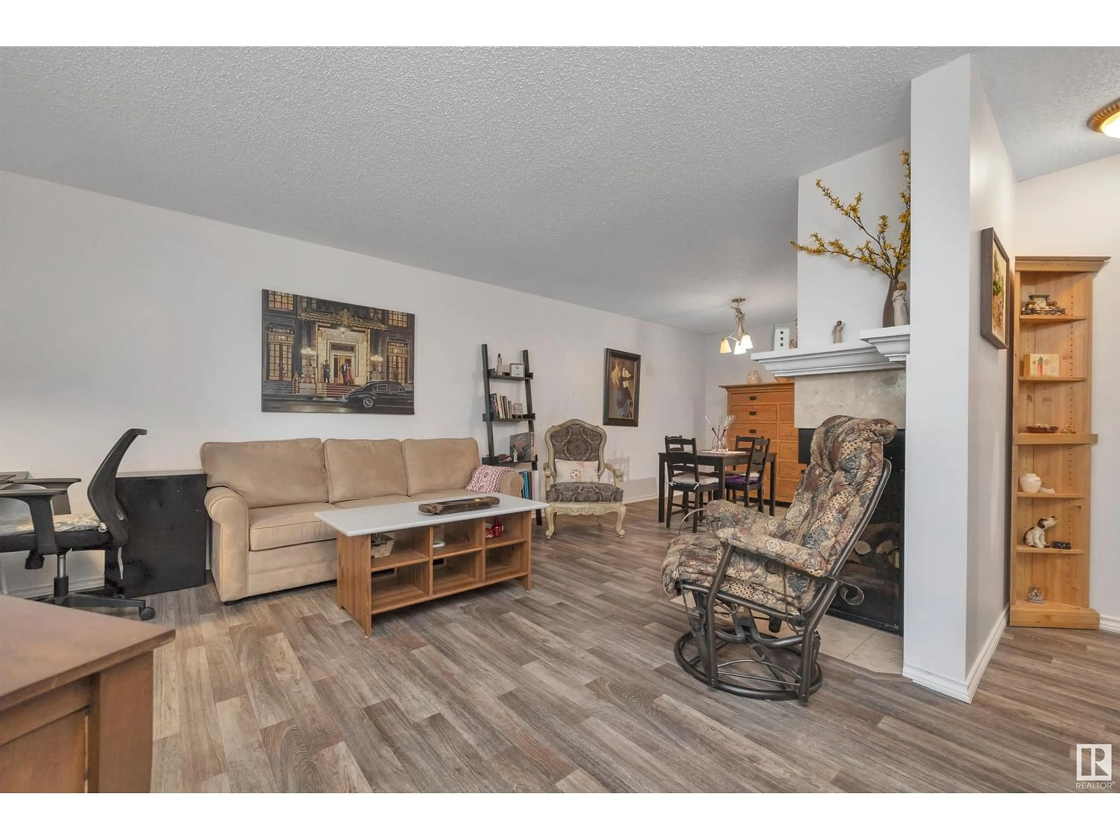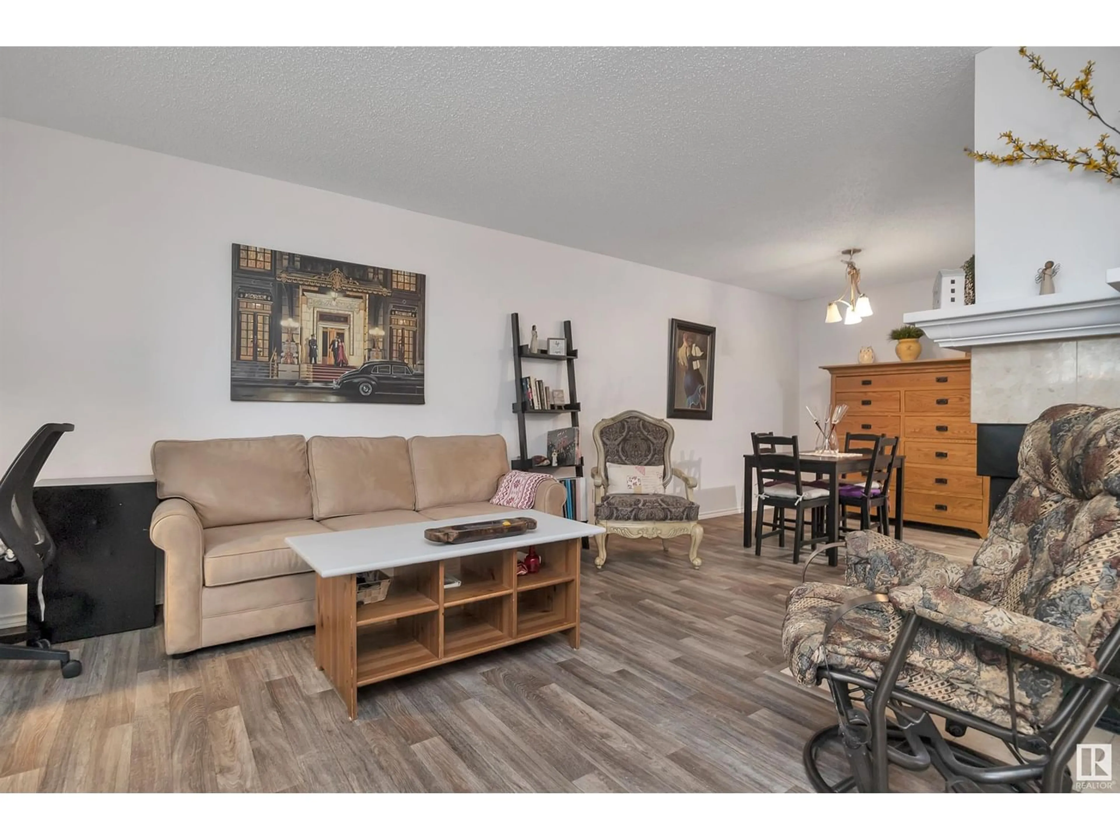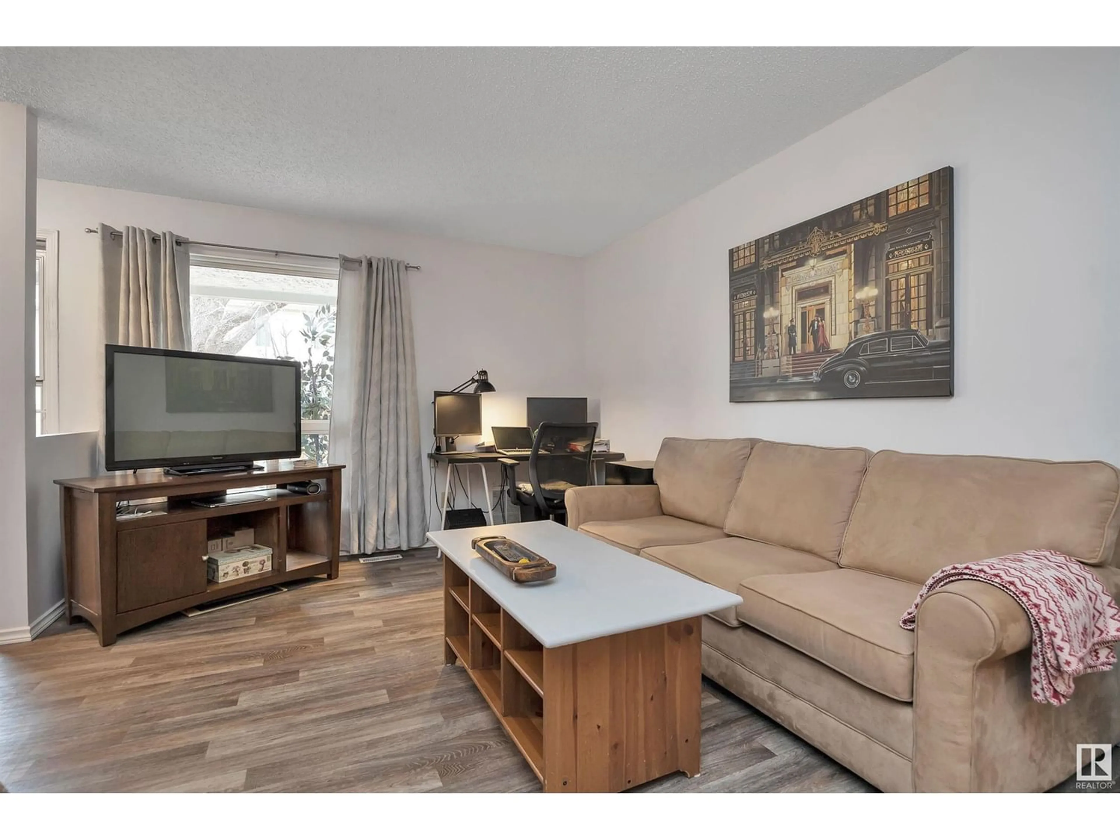15025 26 ST NW, Edmonton, Alberta T5Y2G6
Contact us about this property
Highlights
Estimated ValueThis is the price Wahi expects this property to sell for.
The calculation is powered by our Instant Home Value Estimate, which uses current market and property price trends to estimate your home’s value with a 90% accuracy rate.Not available
Price/Sqft$173/sqft
Est. Mortgage$687/mo
Maintenance fees$275/mo
Tax Amount ()-
Days On Market332 days
Description
Discover the charm of this recently renovated 2 bdrm. 1 bath condo that exudes warmth and inviting ambiance throughout. New vinyl plank flooring leads you to your livingroom with a woodburning f/p for our cold winter nights. Follow to your diningroom and refurbished kitchen with walk in pantry and s/s appl. (approx.. 1 year old). The spacious primary bedroom has a walk thru closet and cheater door leading to the renovated 4-piece bathroom. There is a good sized second bedroom and In-suite Laundry (washer/dryer approx.. 1 yr old). Furnace replaced approx. 2012. Youll appreciate the storage room and separate utility room just off your east facing covered patio overlooking the fenced yard. Located in a quiet and private location with easy access to your energized parking stall and street parking for your guests. This is a perfect unit for first time home buyers or investors. (id:39198)
Property Details
Interior
Features
Main level Floor
Living room
4.92 m x 4.59 mDining room
2.78 m x 2.78 mKitchen
2.69 m x 3.11 mPrimary Bedroom
4.3 m x 3.12 mCondo Details
Inclusions




