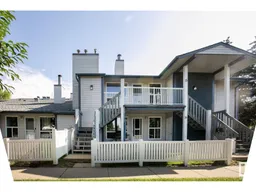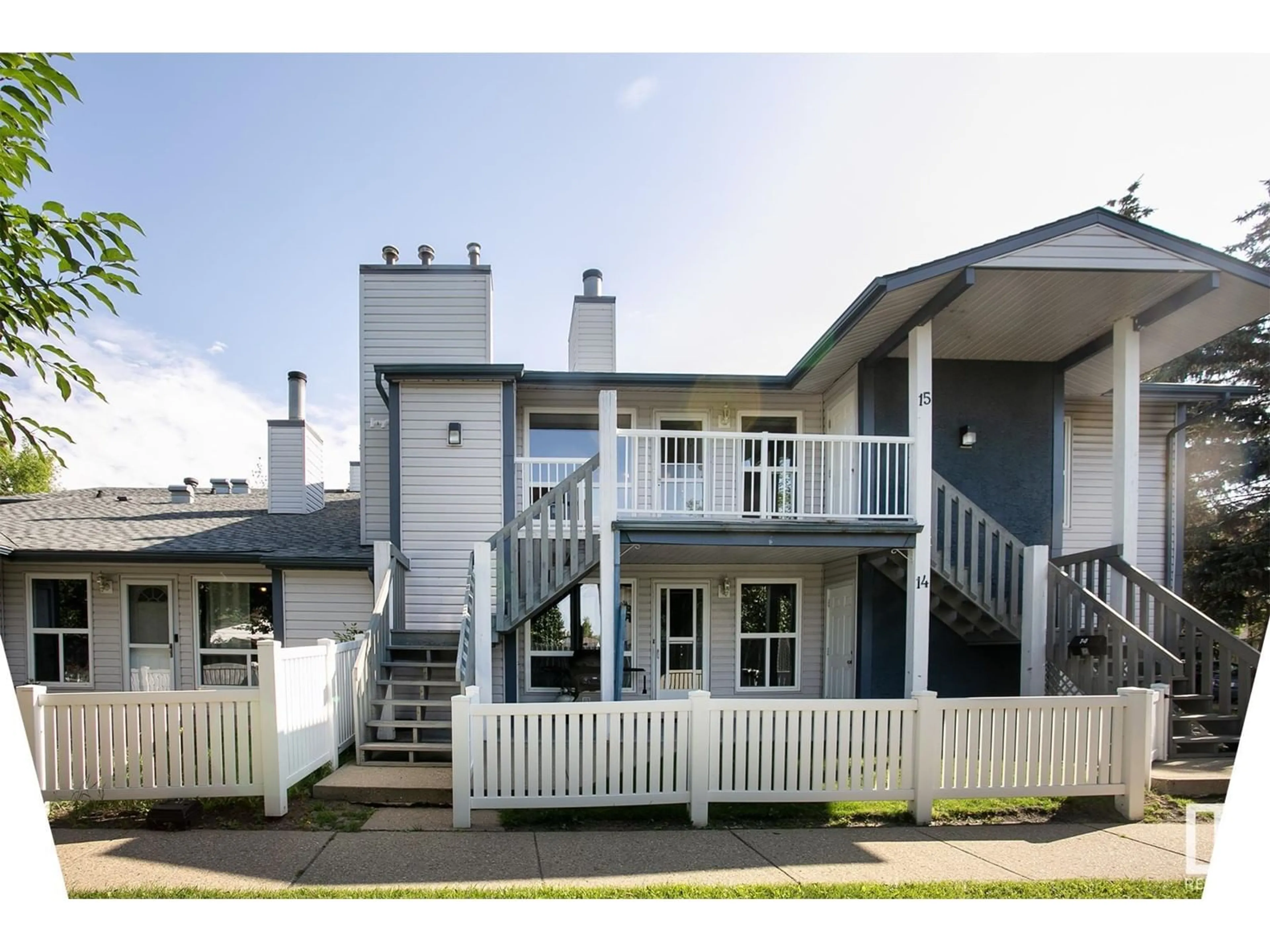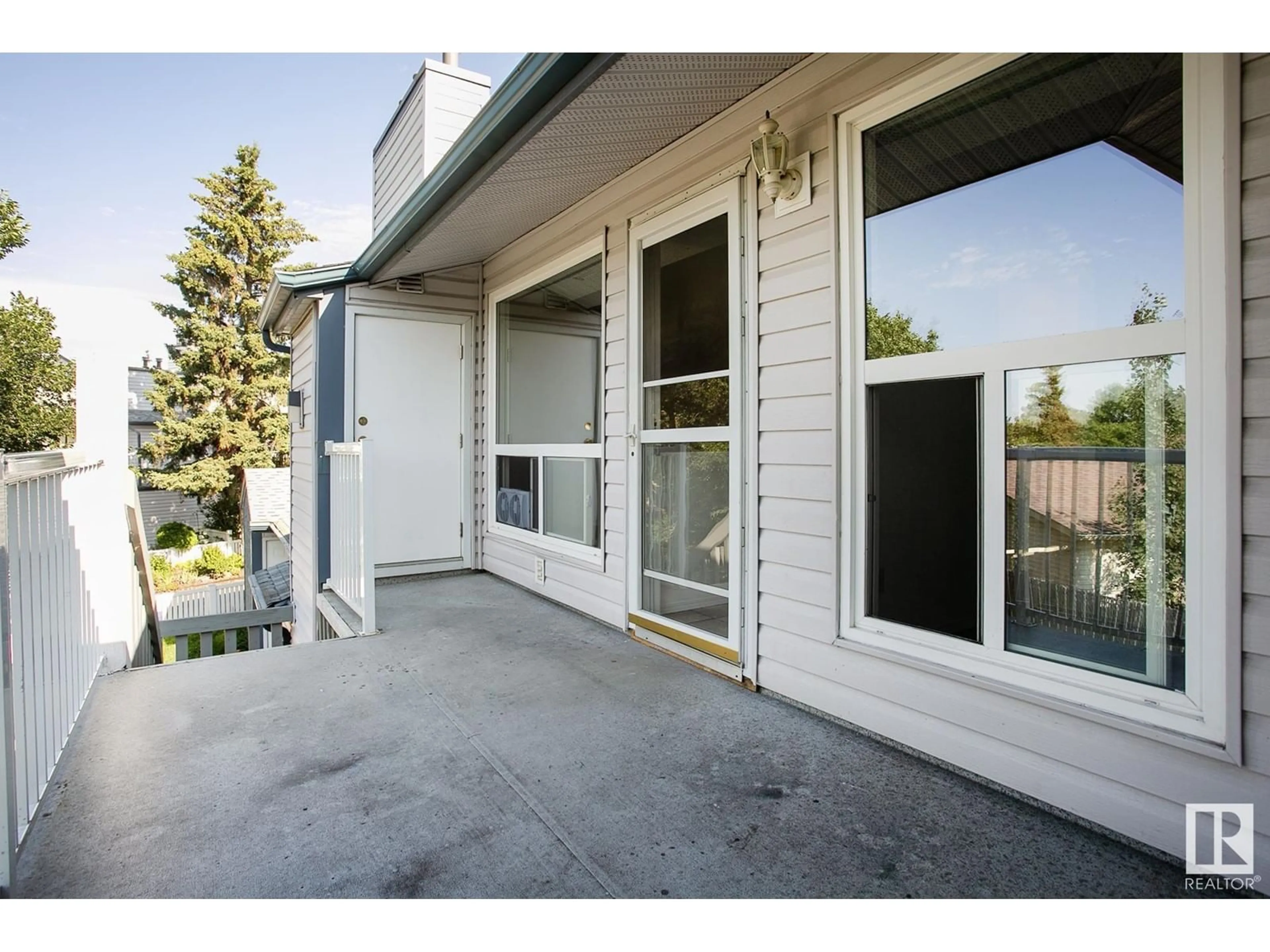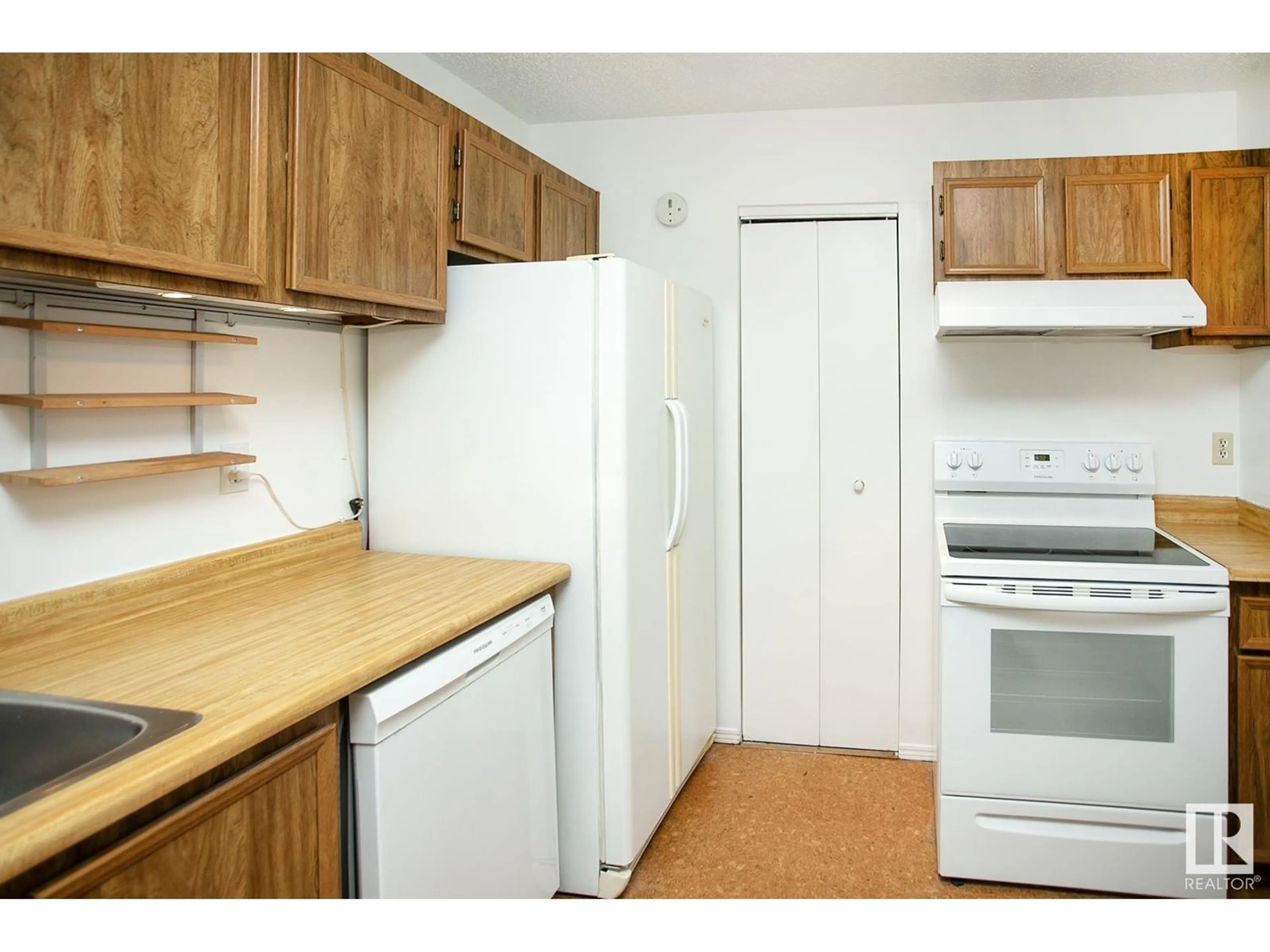#15 14620 26 ST NW, Edmonton, Alberta T5Y2J9
Contact us about this property
Highlights
Estimated ValueThis is the price Wahi expects this property to sell for.
The calculation is powered by our Instant Home Value Estimate, which uses current market and property price trends to estimate your home’s value with a 90% accuracy rate.Not available
Price/Sqft$145/sqft
Days On Market9 days
Est. Mortgage$687/mth
Maintenance fees$300/mth
Tax Amount ()-
Description
Welcome to this charming 2-bedroom+den(easily convert to a 3rd bedroom), 1-bath upper-floor carriage home, offering a private and serene setting with no neighbors beside. Step inside to discover a spacious kitchen with a large pantry, perfect for all your culinary needs. Adjacent to the kitchen is a cozy dining room, ideal for family meals and entertaining guests. The inviting living room features a wood-burning fireplace, creating a warm and welcoming atmosphere for relaxation and gatherings. This home comes with the convenience of a parking stall with plug-in very close to your door. Enjoy the tranquility and privacy of this unique property, making it the perfect place to call home. Location; close to shopping, entertainment, easy access to the Henday and of course? Schools everywhere! Private and very comfortable for a young family or a couple looking to start one. (id:39198)
Property Details
Interior
Features
Main level Floor
Living room
Dining room
Kitchen
Den
Condo Details
Amenities
Vinyl Windows
Inclusions
Property History
 30
30


