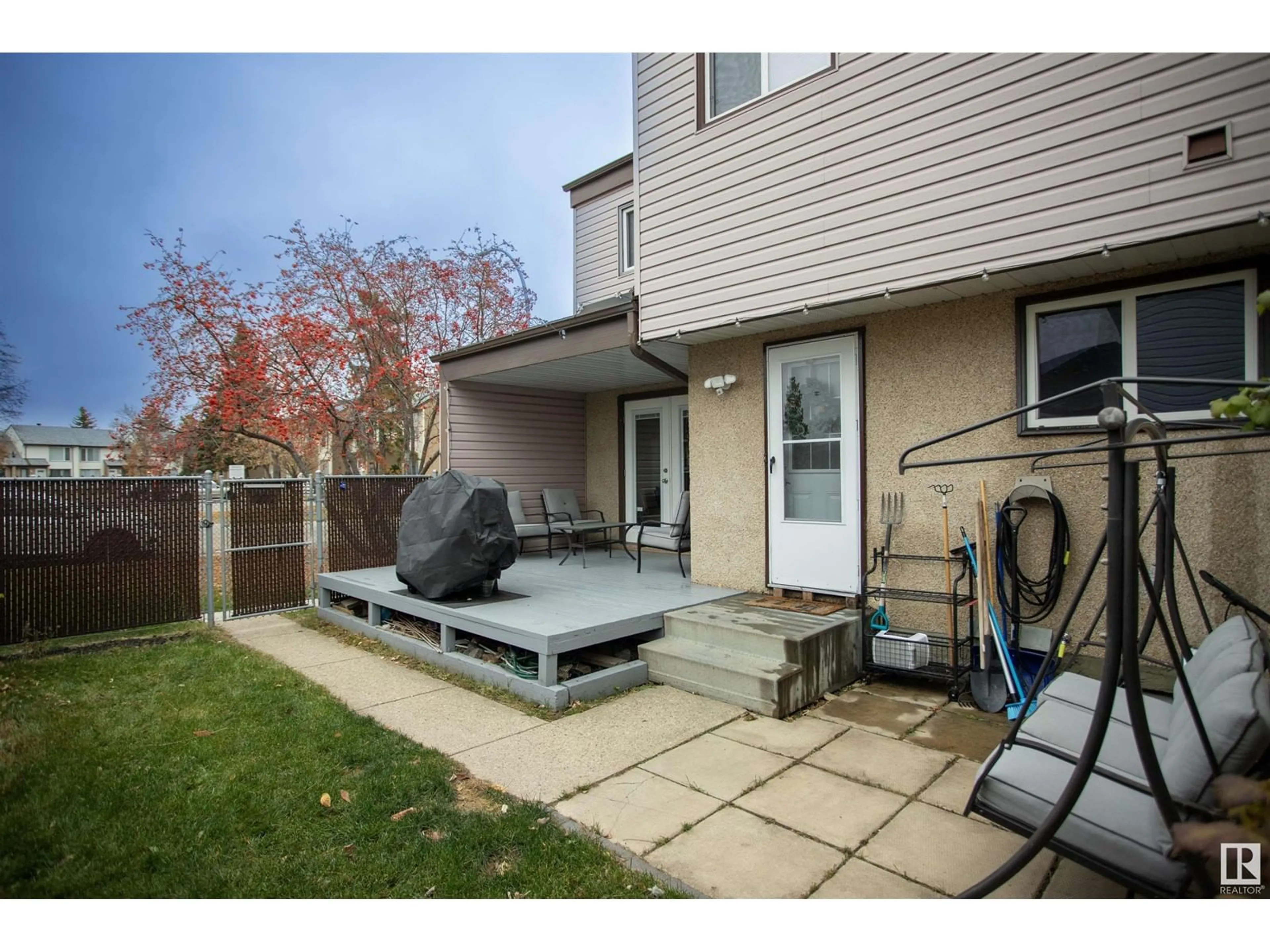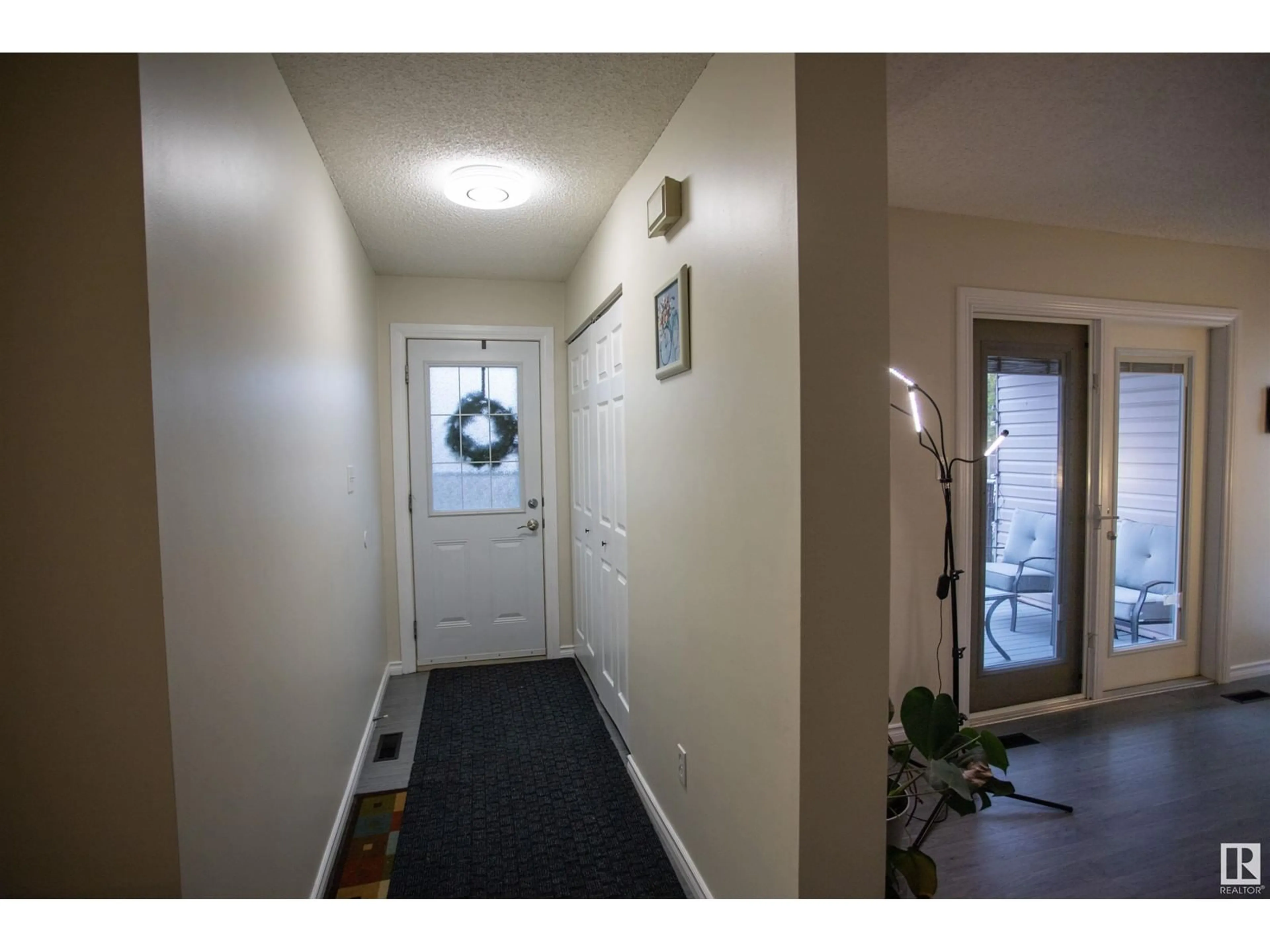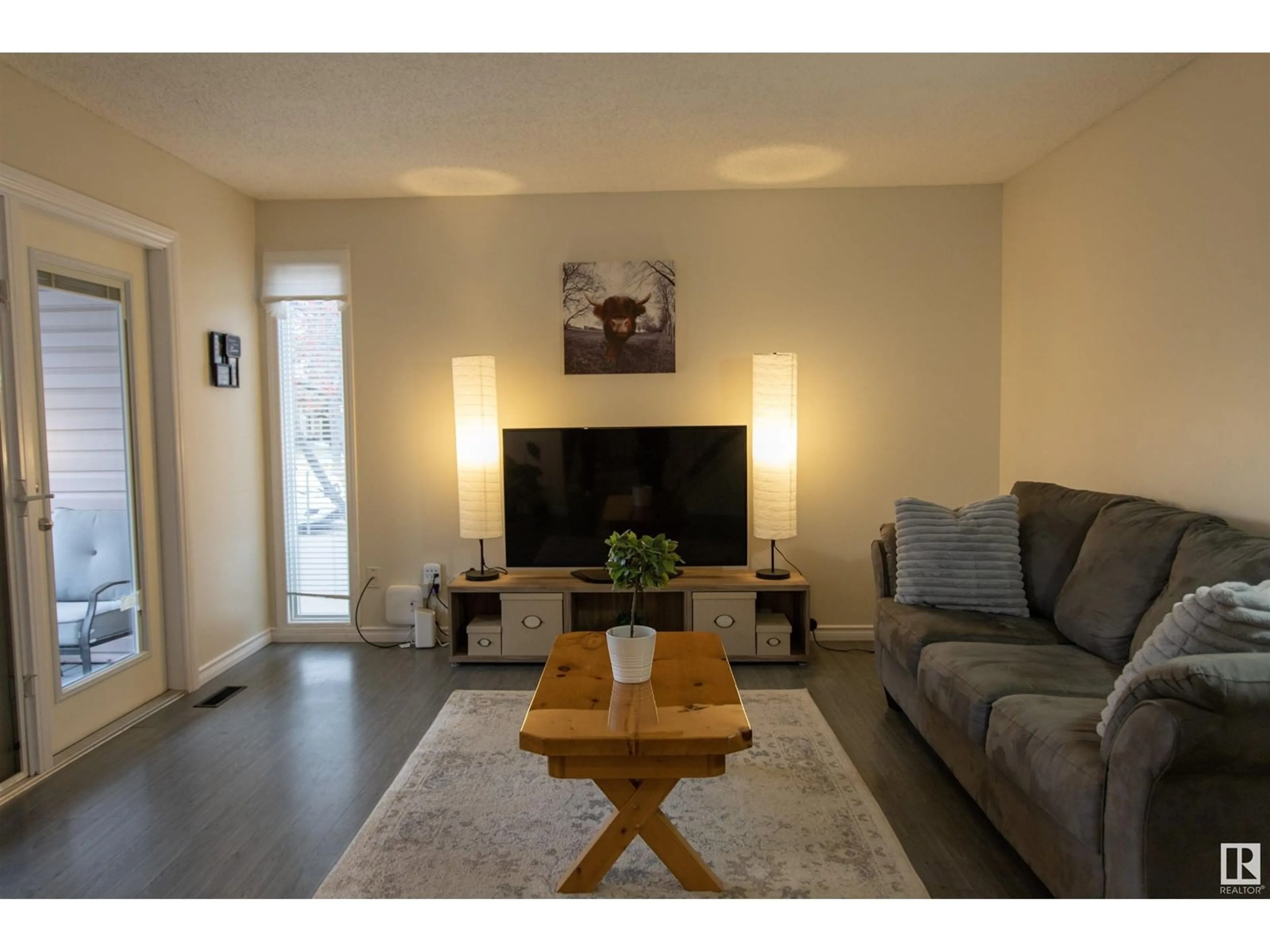14650 25 ST NW, Edmonton, Alberta T5Y1X4
Contact us about this property
Highlights
Estimated ValueThis is the price Wahi expects this property to sell for.
The calculation is powered by our Instant Home Value Estimate, which uses current market and property price trends to estimate your home’s value with a 90% accuracy rate.Not available
Price/Sqft$178/sqft
Est. Mortgage$812/mo
Maintenance fees$317/mo
Tax Amount ()-
Days On Market6 days
Description
Welcome to Pioneer Point and this beautifully maintained 3 bedroom and 1.5 bath condo. The living room is good sized with laminate floors and French doors onto the ample deck. The kitchen has stainless steel appliances, tile backsplash plus has room for a large kitchen table. An updated 1.5 bathroom finishes the main floor. The primary bedroom is a spacious with room for a king sized bed. The second and third bedroom are sizeable with large windows to make them light and bright. The updated 4pc bathroom has a new tub surround and vanity plus vinyl plank flooring. The basement has a large family room, plus laundry room and plenty of room for storage. This unit has substantial yard larger than the majority of the units in the complex that features raspberry, black & red currants and haskap bushes. Updates since 2019 include carpet, bathrooms, appliances, tile backsplash, new countertops and paint. Easy access to the Anthony Henday, Manning Freeway, shopping, schools, parks and so much more. Welcome Home (id:39198)
Property Details
Interior
Features
Basement Floor
Family room
Exterior
Parking
Garage spaces 1
Garage type Stall
Other parking spaces 0
Total parking spaces 1
Condo Details
Amenities
Vinyl Windows
Inclusions
Property History
 32
32


