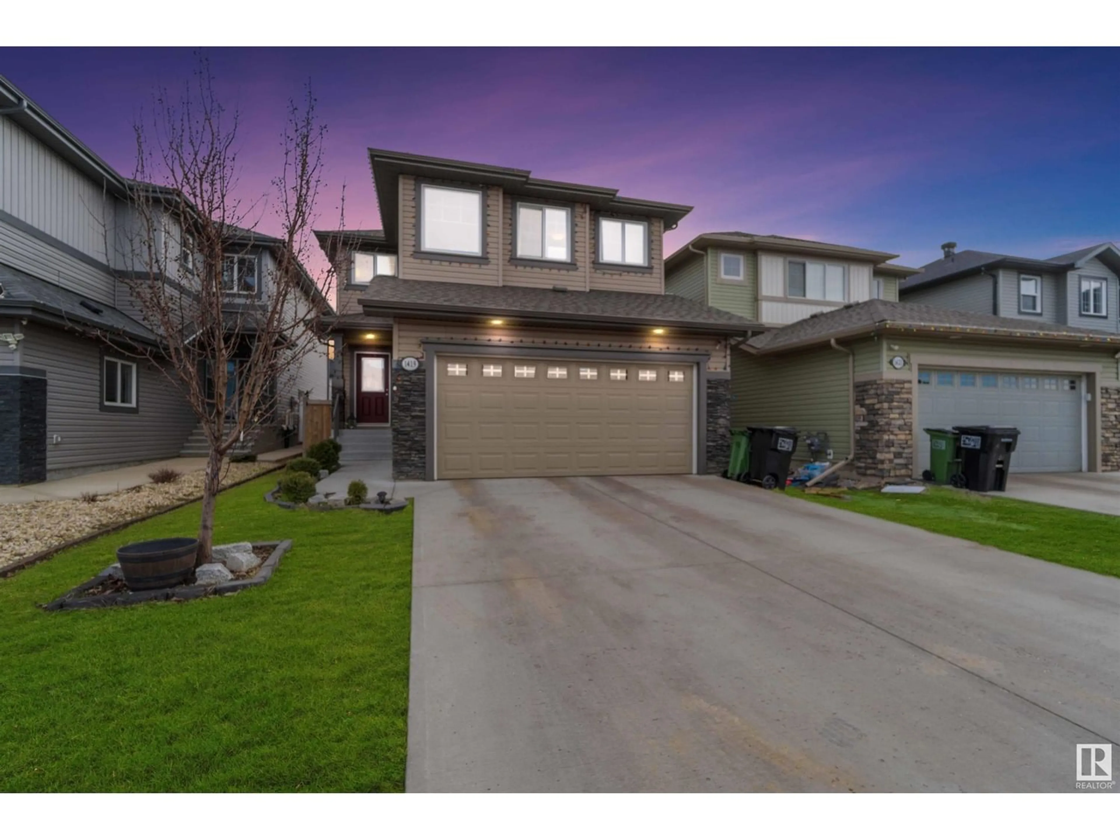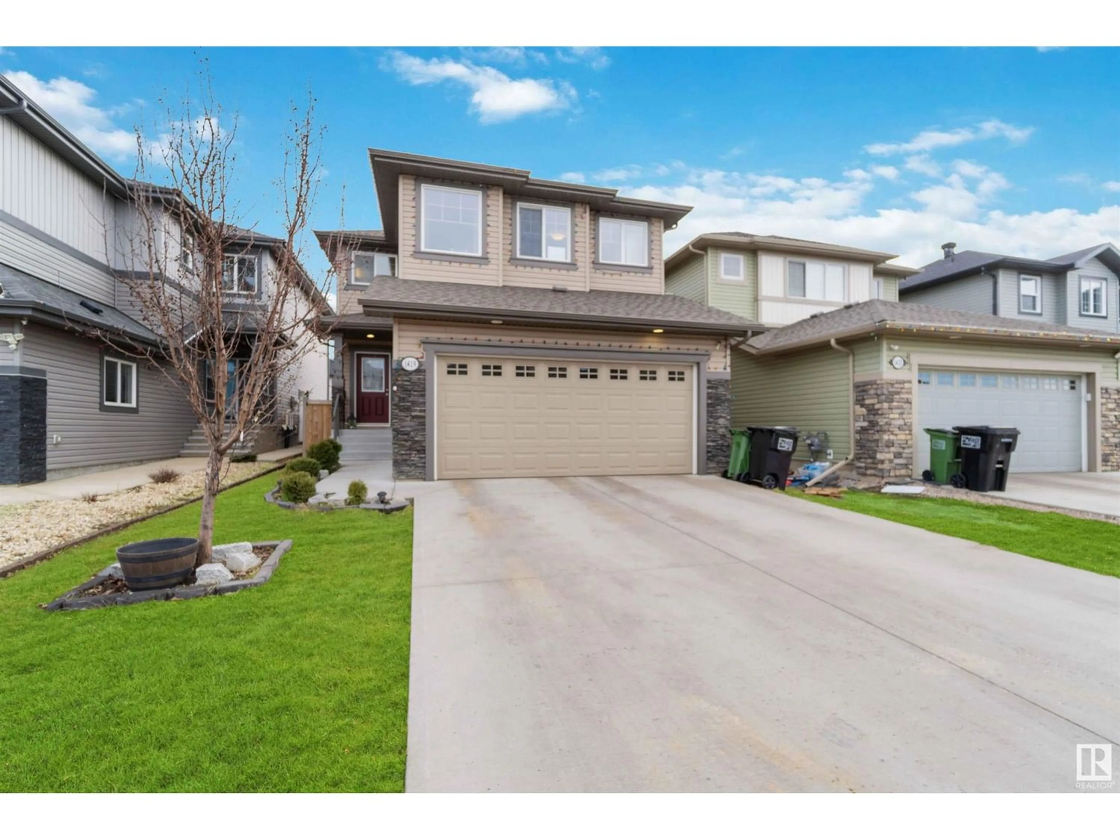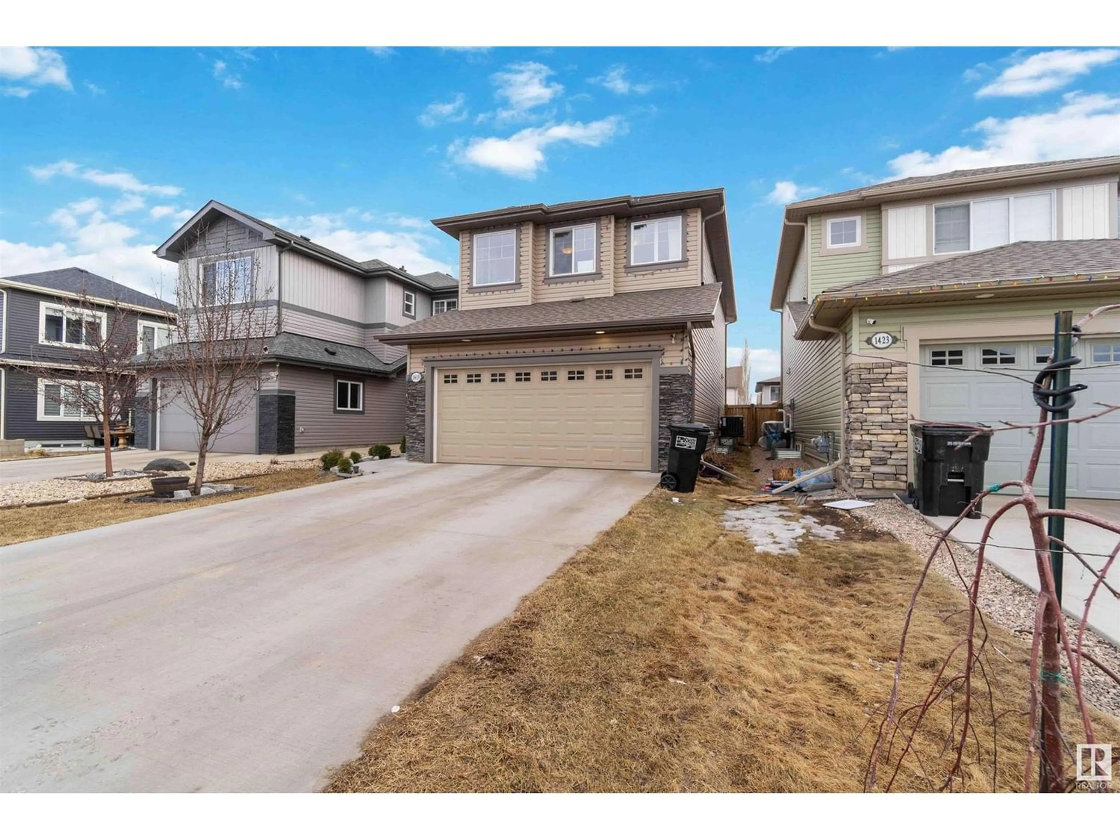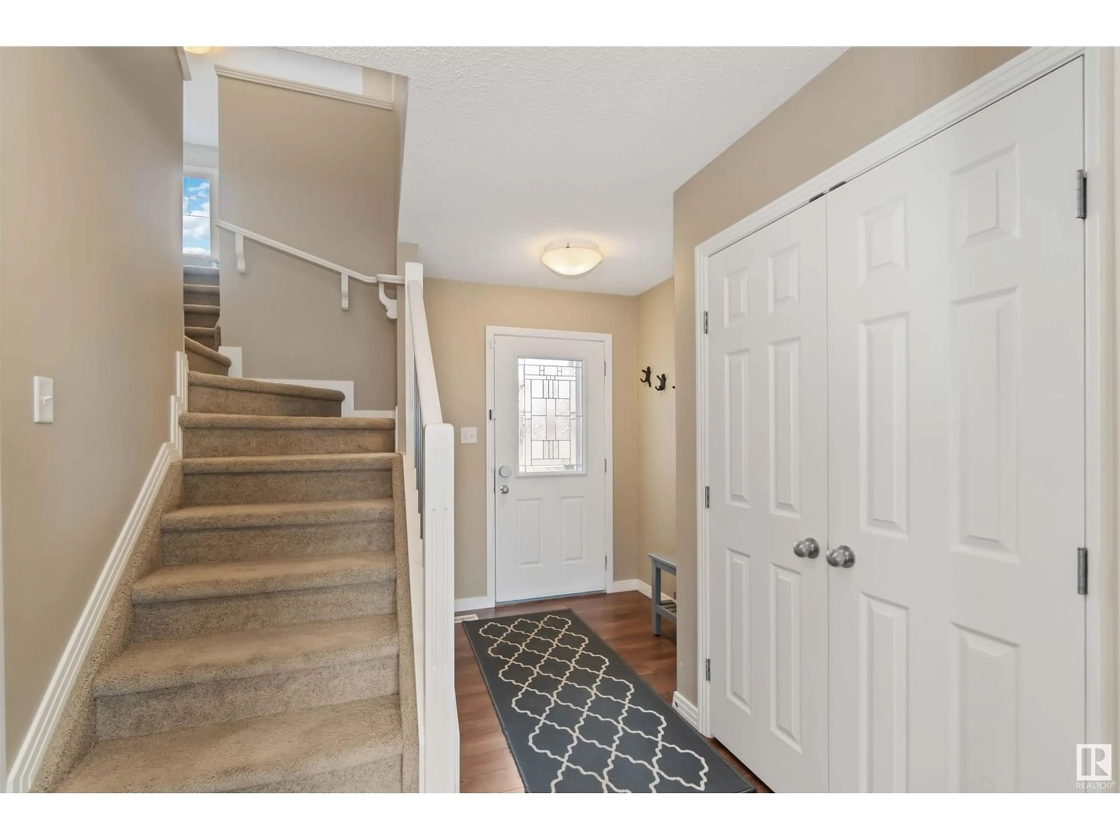1419 152 AV NW, Edmonton, Alberta T5Y0Y7
Contact us about this property
Highlights
Estimated ValueThis is the price Wahi expects this property to sell for.
The calculation is powered by our Instant Home Value Estimate, which uses current market and property price trends to estimate your home’s value with a 90% accuracy rate.Not available
Price/Sqft$290/sqft
Est. Mortgage$2,255/mo
Tax Amount ()-
Days On Market275 days
Description
Step into this stunning home with a warm & welcoming front entry, leading to an open concept great room area. Here you will find an oversized window to let in all that beautiful sunshine. The kitchen offers beautiful granite countertops, a large kitchen island, spacious walk through pantry, and upgraded SS appliances & a family dining area complete with a huge 8 sliding door. The main level also hosts a spacious mudroom complete with laundry. Upstairs you will find a generous bonus room, 2 large bedrooms with plenty of closet space & a bright full bath. The master suite features a large WIC & an upgraded ensuite including his/her sinks, shelving, & a 5 fully tiled shower w/ sliding glass door. A wonderful fully finished basement to give you even more living space. Don't forget about the Gorgeous South facing backyard within walking distance to greenspace & a pond, all this home needs is you!! With over 2,300 Sq ft of functional living space you need to see it! (id:39198)
Property Details
Interior
Features
Basement Floor
Bedroom 4
3.01 m x 4.28 mProperty History
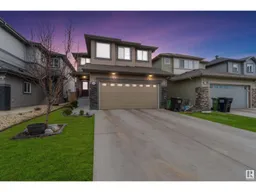 52
52
