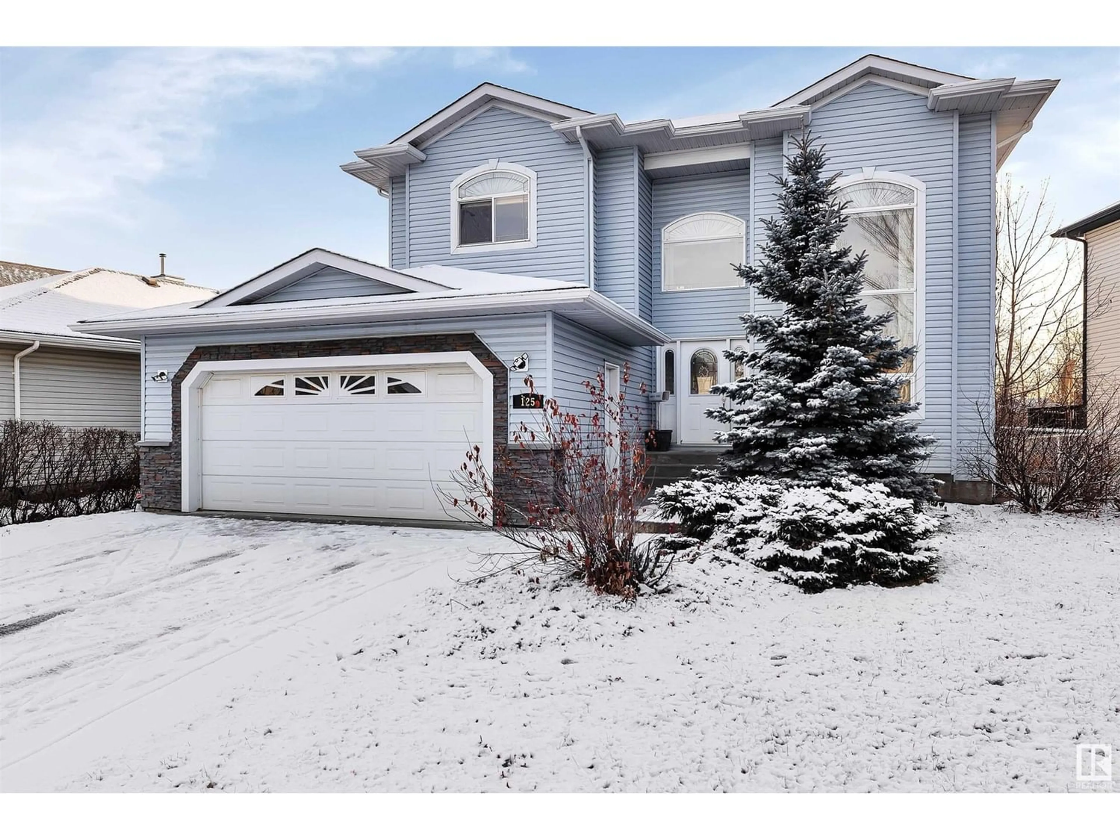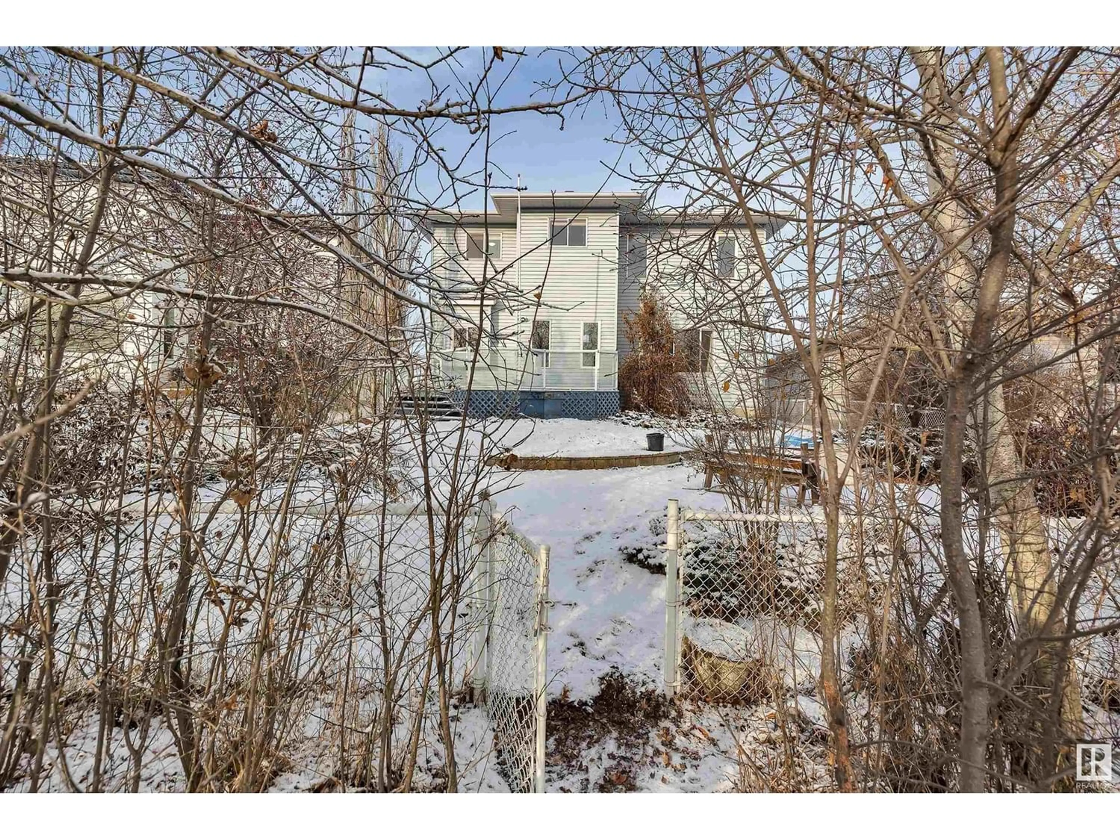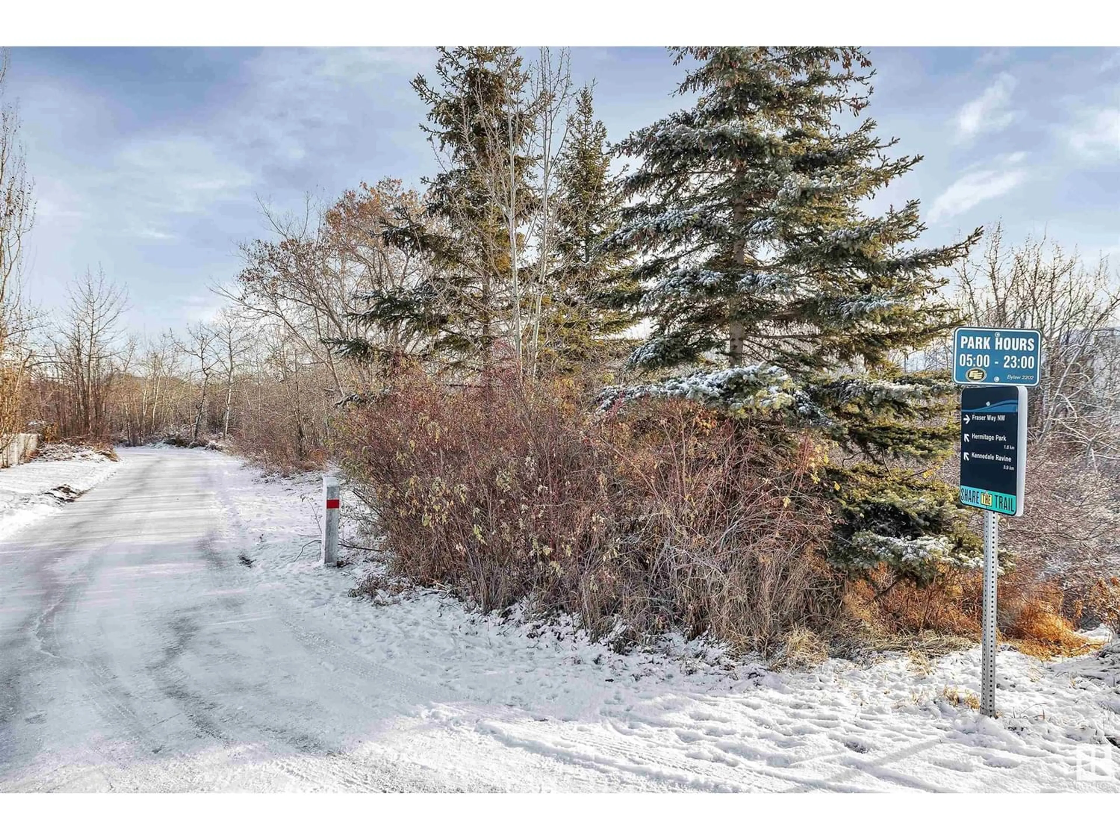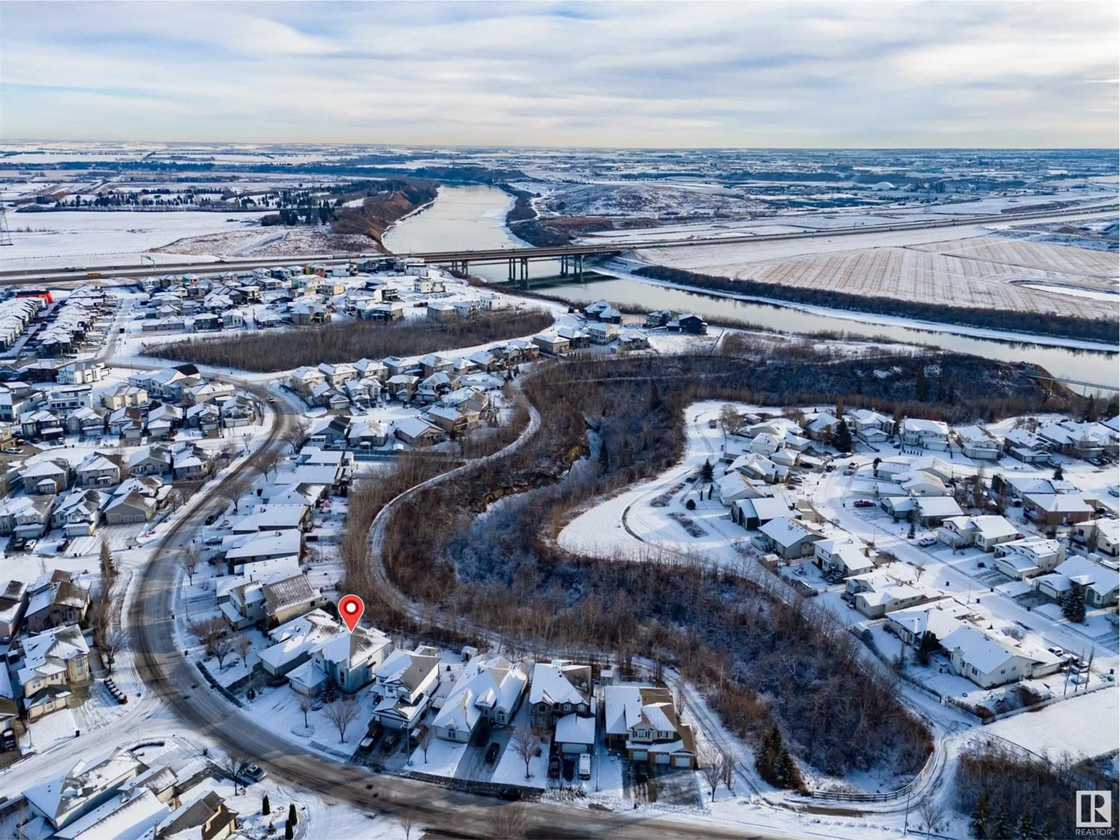125 FRASER WY NW, Edmonton, Alberta T5Y3H9
Contact us about this property
Highlights
Estimated ValueThis is the price Wahi expects this property to sell for.
The calculation is powered by our Instant Home Value Estimate, which uses current market and property price trends to estimate your home’s value with a 90% accuracy rate.Not available
Price/Sqft$242/sqft
Est. Mortgage$2,576/mo
Tax Amount ()-
Days On Market316 days
Description
RAVINE with RIVER VALLEY trail access out your backdoor! This beautiful FULLY finished family home offers everything you have been looking for at a price you can afford! Boasting approximately 3500 sqft of living space with soaring ceilings to the 2nd floor when you enter, main floor with formal living and dining room, family room with cozy fireplace, kitchen offers plenty of cabinets and breakfast nook, main floor den/bedroom with access to a FULL 4 piece bath, laundry completes the main level, upstairs offers 3 very good sized bedrooms, primary complete with 5 piece ensuite (dual sinks & jetted tub) & big closet, other 2 bedrooms share a full bath, completing upper level is a large loft overlooking the main level, basement is complete with huge rec room, TV area and Bar, bedroom and a 2 piece bath. 2 minute access to the Anthony Henday, close to shopping and all major amenities. Get this one on your must see list! (id:39198)
Property Details
Interior
Features
Lower level Floor
Recreation room
33'8 x 15'5



