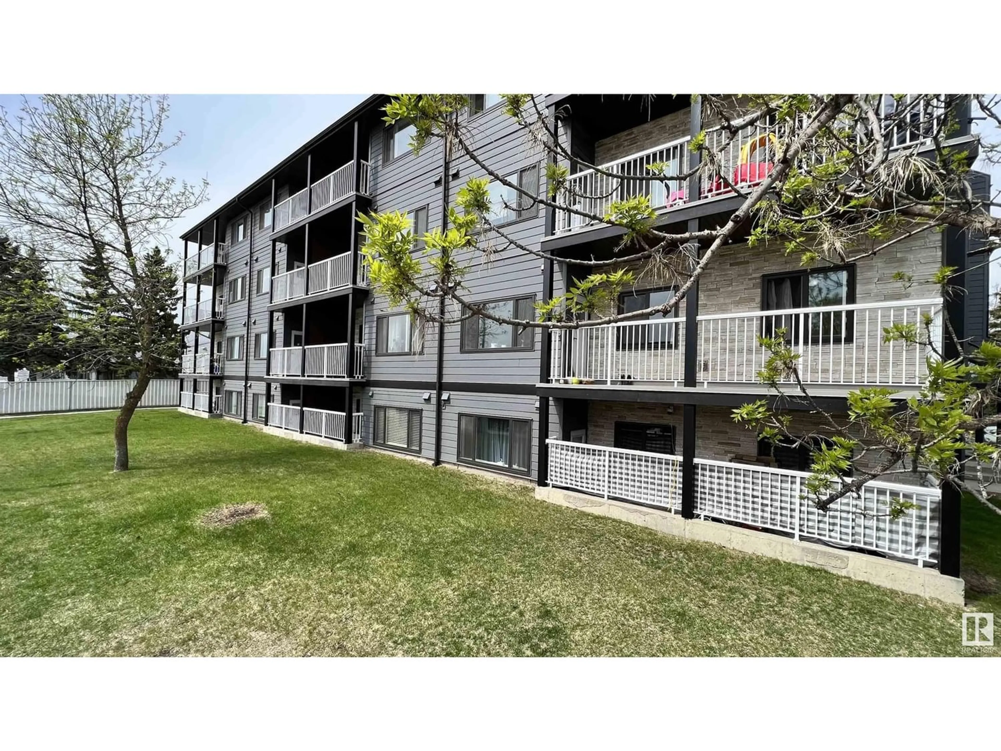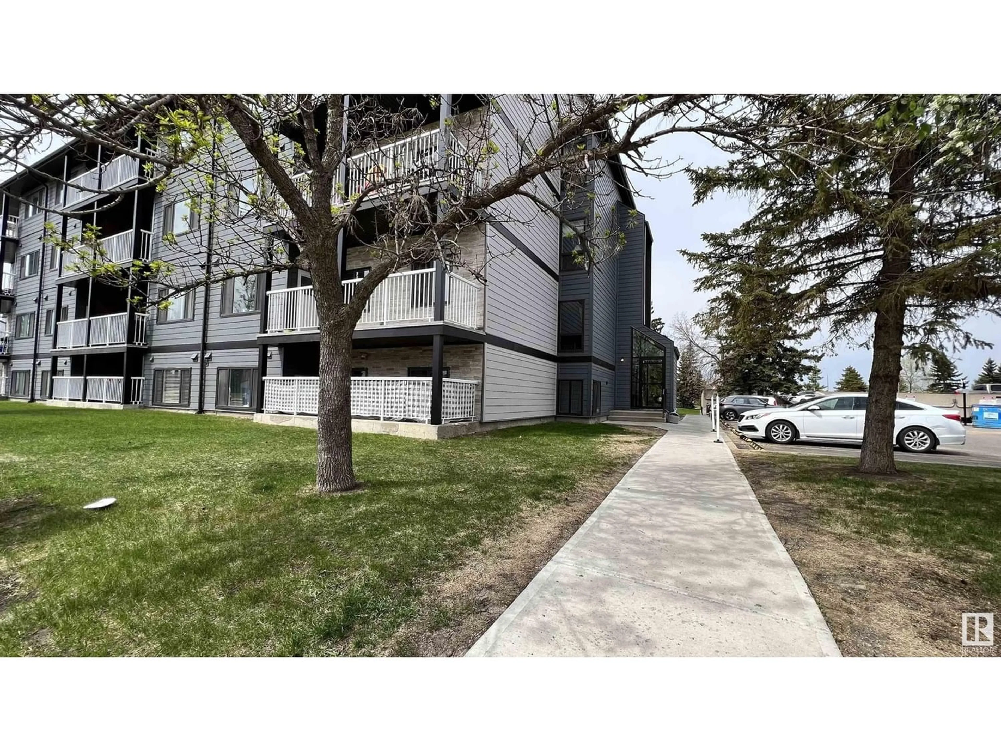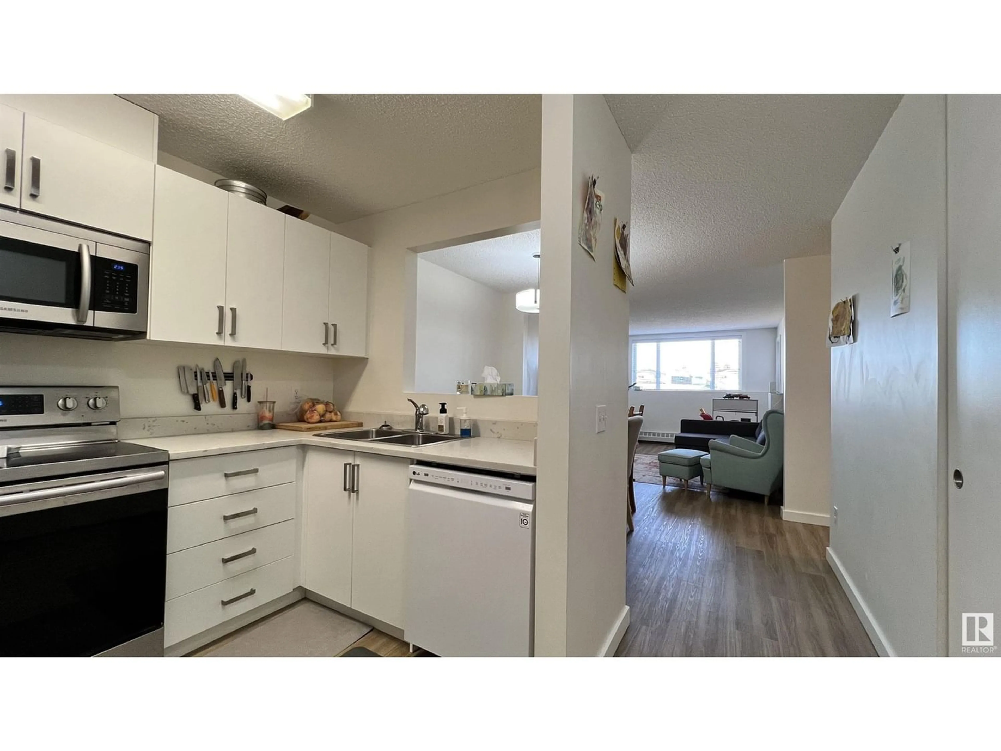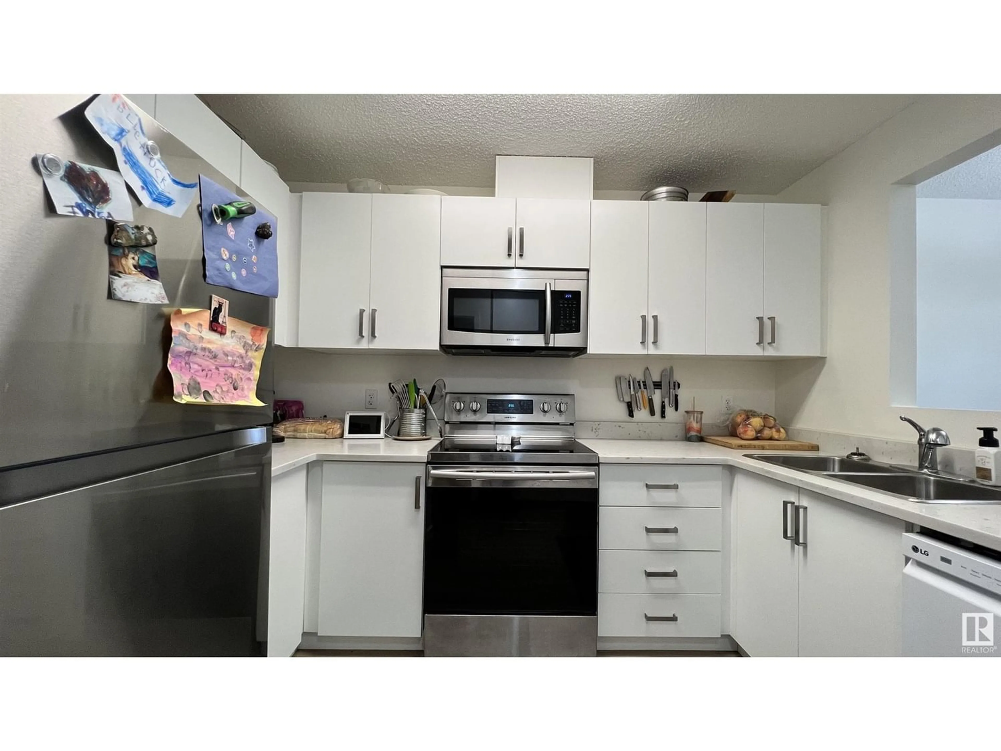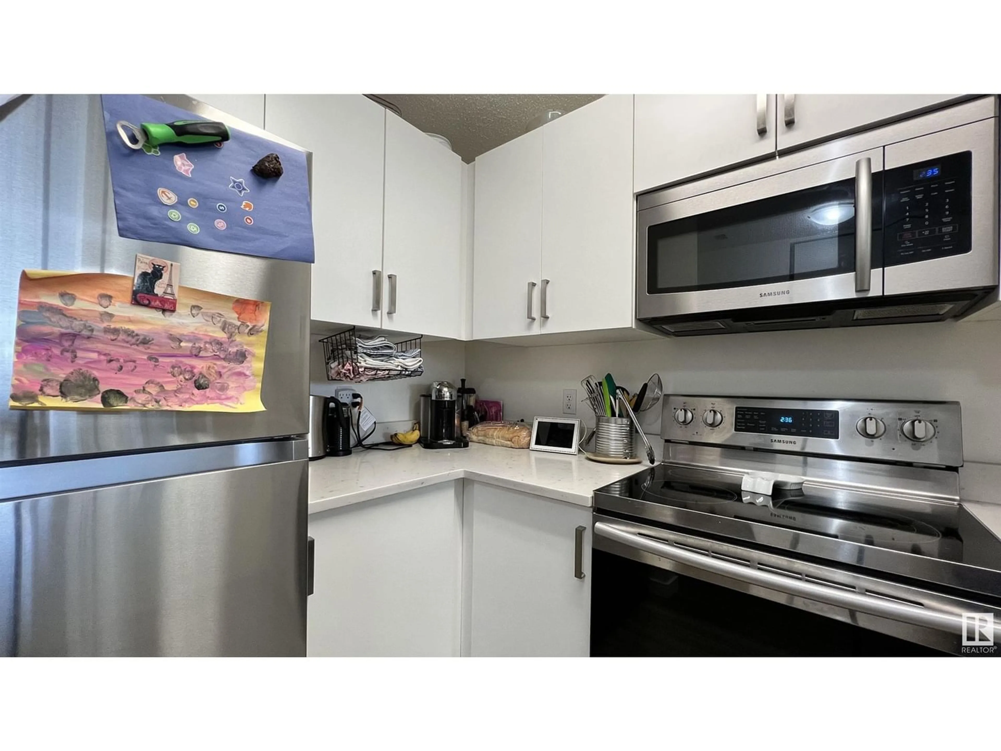#107 14808 26 ST NW, Edmonton, Alberta T5Y2G5
Contact us about this property
Highlights
Estimated ValueThis is the price Wahi expects this property to sell for.
The calculation is powered by our Instant Home Value Estimate, which uses current market and property price trends to estimate your home’s value with a 90% accuracy rate.Not available
Price/Sqft$123/sqft
Est. Mortgage$493/mo
Maintenance fees$671/mo
Tax Amount ()-
Days On Market317 days
Description
Turn Key Rental! $1300 Per month! Prepare to be amazed! This recently updated and enhanced condo boasts three bedrooms and one bathroom, making it an ideal choice for savvy investors. Situated in the desirable Fraser community, this residence offers a semi-open concept layout that allows for unobstructed sight lines from the kitchen to the living room and dining room. Ample windows throughout flood the property with natural light. The main living areas feature luxurious vinyl flooring, adding a touch of elegance. The kitchen is equipped with stainless steel appliances, modern cabinetry, and stunning granite countertops, ensuring a timeless aesthetic. The living room grants access to a balcony, allowing for plenty of natural light throughout the day. The master bedroom boasts a generously sized pass-through closet, while the second and third bedrooms offer comfortable living spaces. Located in close proximity to rec centres, shopping, and a bus stop that connects to the LRT! (id:39198)
Property Details
Interior
Features
Main level Floor
Living room
Dining room
Kitchen
Primary Bedroom
Exterior
Parking
Garage spaces 1
Garage type -
Other parking spaces 0
Total parking spaces 1
Condo Details
Amenities
Vinyl Windows
Inclusions

