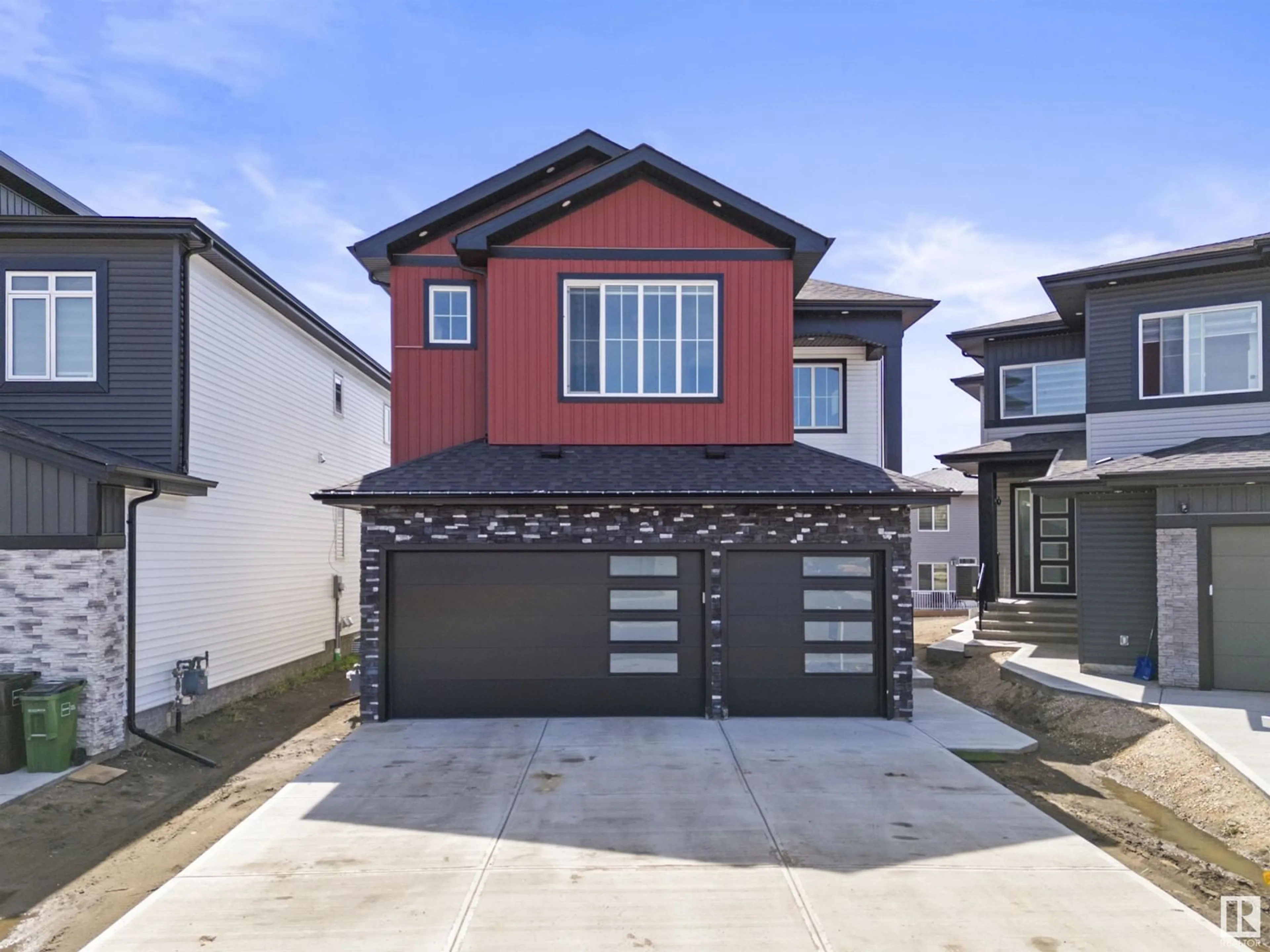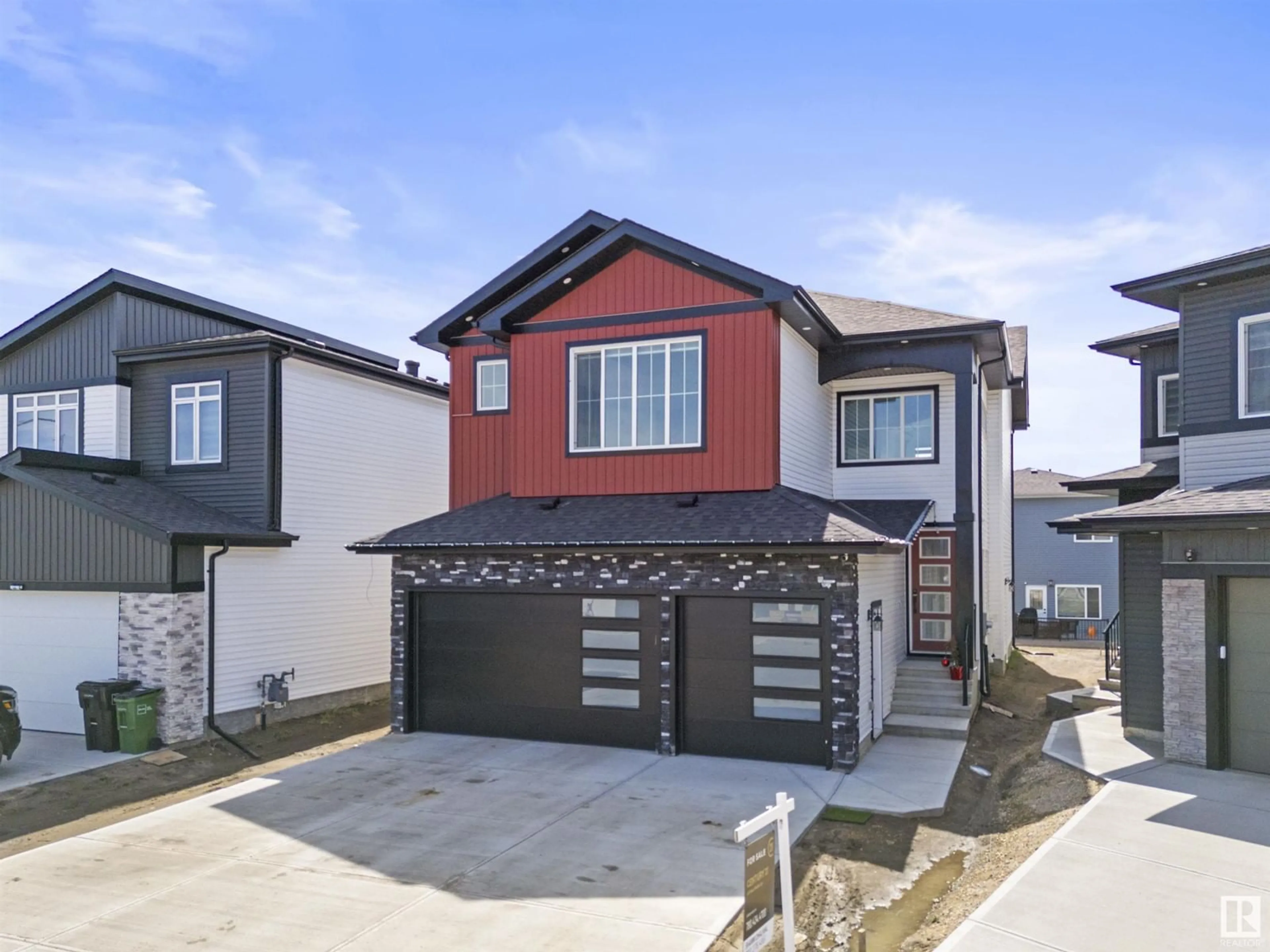1031 151 AV NW, Edmonton, Alberta T5Y4C8
Contact us about this property
Highlights
Estimated ValueThis is the price Wahi expects this property to sell for.
The calculation is powered by our Instant Home Value Estimate, which uses current market and property price trends to estimate your home’s value with a 90% accuracy rate.Not available
Price/Sqft$284/sqft
Days On Market8 days
Est. Mortgage$3,174/mth
Tax Amount ()-
Description
Welcome to a lifestyle of luxury in this stunning home in the community of Fraser. Boasting just under 2600 sq ft of living space, this residence offers 4 BEDROOMS, 3 FULL BATHROOMS, and a TRIPLE CAR GARAGE with EV charger. Upon entering, you are greeted by an impressive OPEN TO ABOVE foyer, setting the tone for the grandeur that awaits within. The bright and airy bonus room features vaulted ceilings, providing a perfect space to relax or entertain while overlooking the elegant foyer. The heart of the home is the gorgeous kitchen, complete with a large island, perfect for entertaining guests or enjoying casual family meals. For the discerning chef, there's also a convenient SPICE KITCHEN, offering additional space for meal preparation and storage. Throughout the home, you'll find luxurious fixtures & sleek glass railings, adding a modern touch and creating a sense of openness. The unfinished basement with SEPARATE ENTRANCE awaits your personal touch, with potential as legal suite or personal space! (id:39198)
Property Details
Interior
Features
Main level Floor
Living room
Dining room
Kitchen
Bedroom 4
Property History
 33
33 40
40

