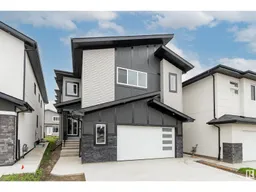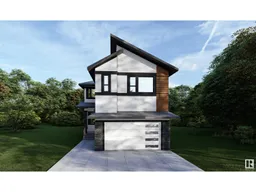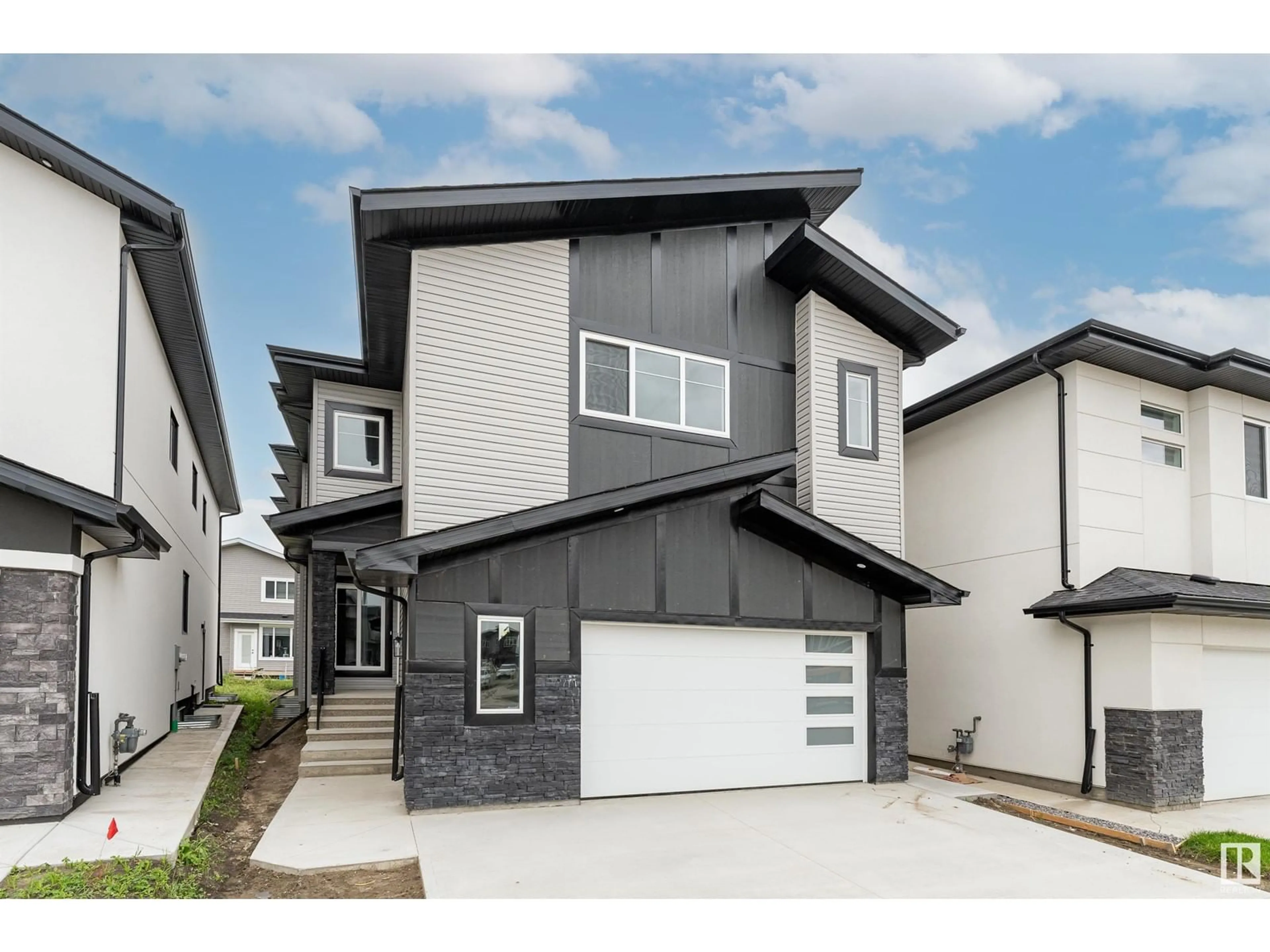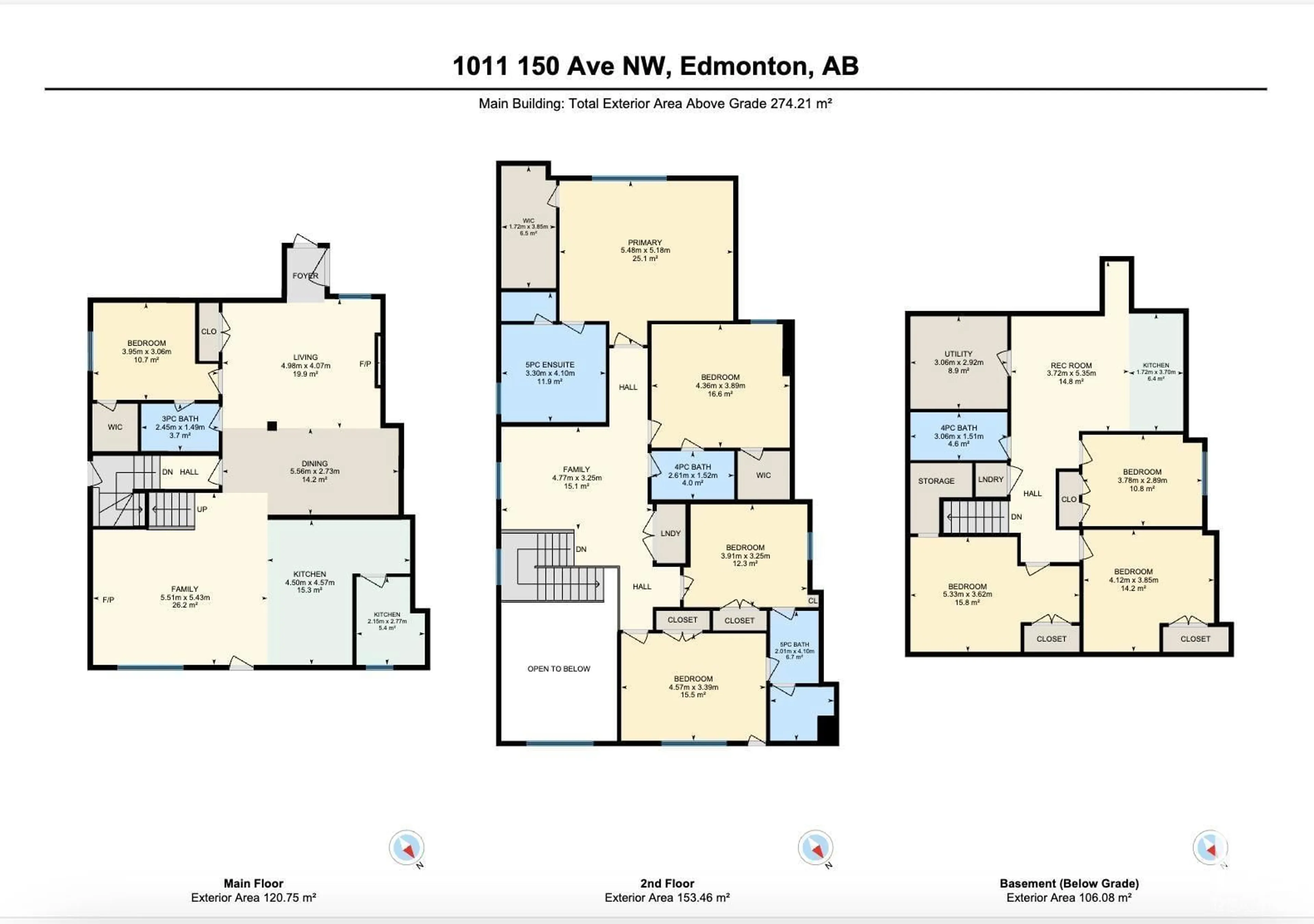1011 150 AV NW, Edmonton, Alberta T5Y4C1
Contact us about this property
Highlights
Estimated ValueThis is the price Wahi expects this property to sell for.
The calculation is powered by our Instant Home Value Estimate, which uses current market and property price trends to estimate your home’s value with a 90% accuracy rate.Not available
Price/Sqft$271/sqft
Est. Mortgage$3,436/mo
Tax Amount ()-
Days On Market59 days
Description
Spacious two-storey home in Fraser with a legal basement suite! The main floor is perfect for both family life and entertaining, featuring a dining room, a well-appointed kitchen, a comfortable living room with a fireplace, a 2-piece bathroom, and a bedroom complete with a walk-in closet. Upstairs, the home continues to impress with a versatile bonus room, a laundry area, and a primary bedroom that boasts a walk-in closet and a 5-piece ensuite. The upper floor also includes a second bedroom with its own walk-in closet, a 4-piece bathroom, and two additional bedrooms linked by a shared 5-piece bathroom. The fully finished basement provides even more space, including a utility room, extra storage, a second laundry room, a second kitchen, a large recreational area, and three additional bedrooms along with a 4-piece bathroom. Outside, enjoy the deck for outdoor gatherings, and take advantage of the attached double garage for added convenience. (id:39198)
Property Details
Interior
Features
Basement Floor
Bedroom 5
3.78m x 2.89mBedroom 6
4.12m x 3.85mAdditional bedroom
5.33m x 3.62mSecond Kitchen
1.72m x 3.70mProperty History
 55
55 37
37

