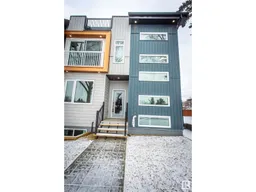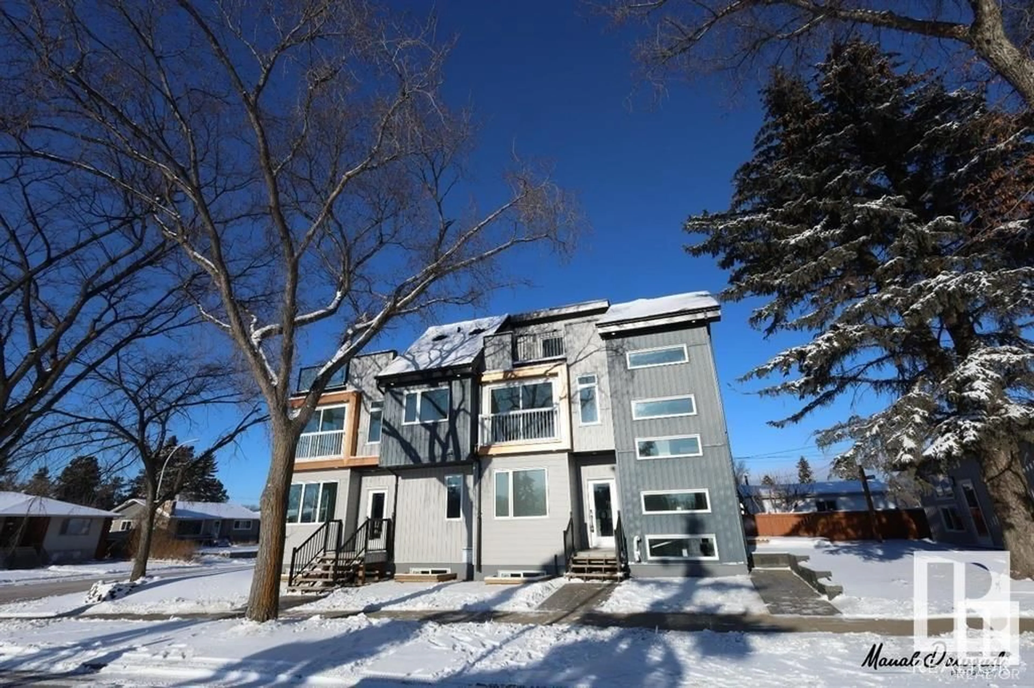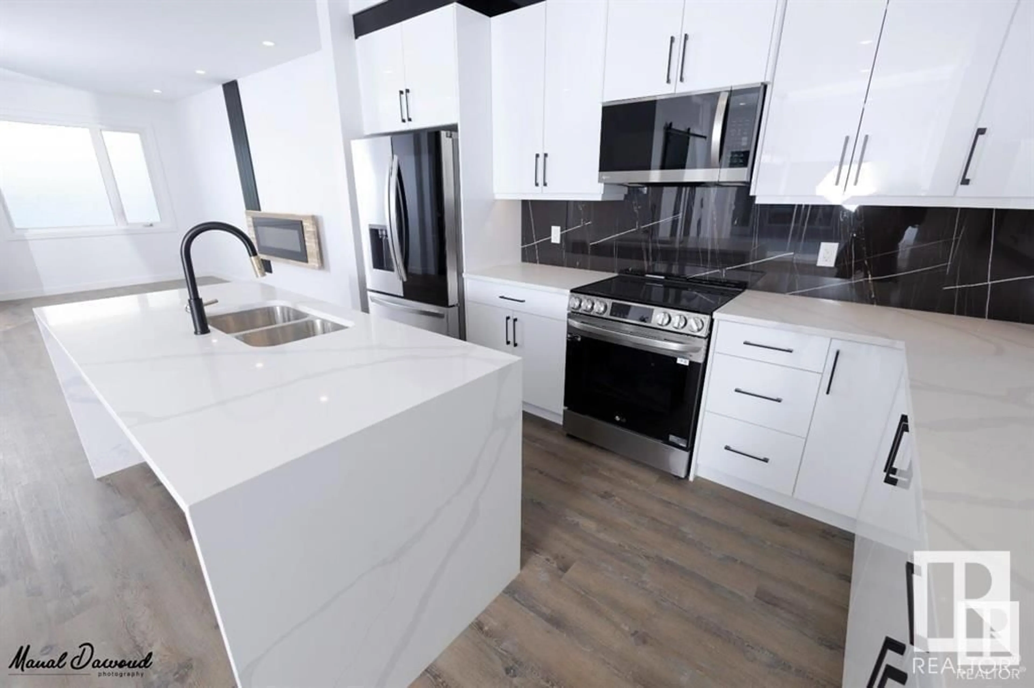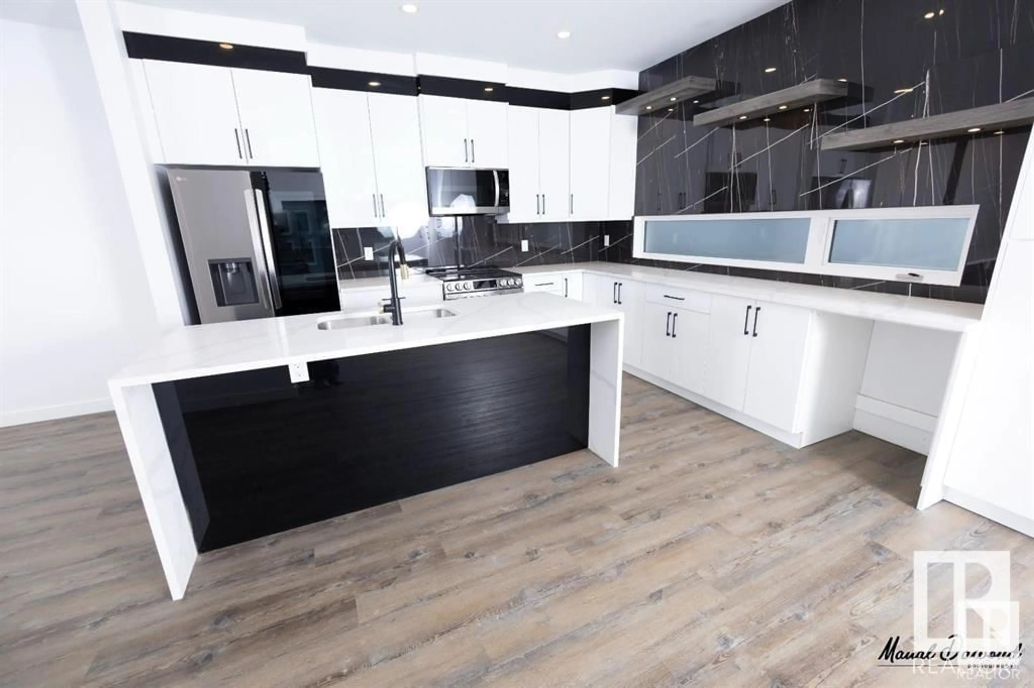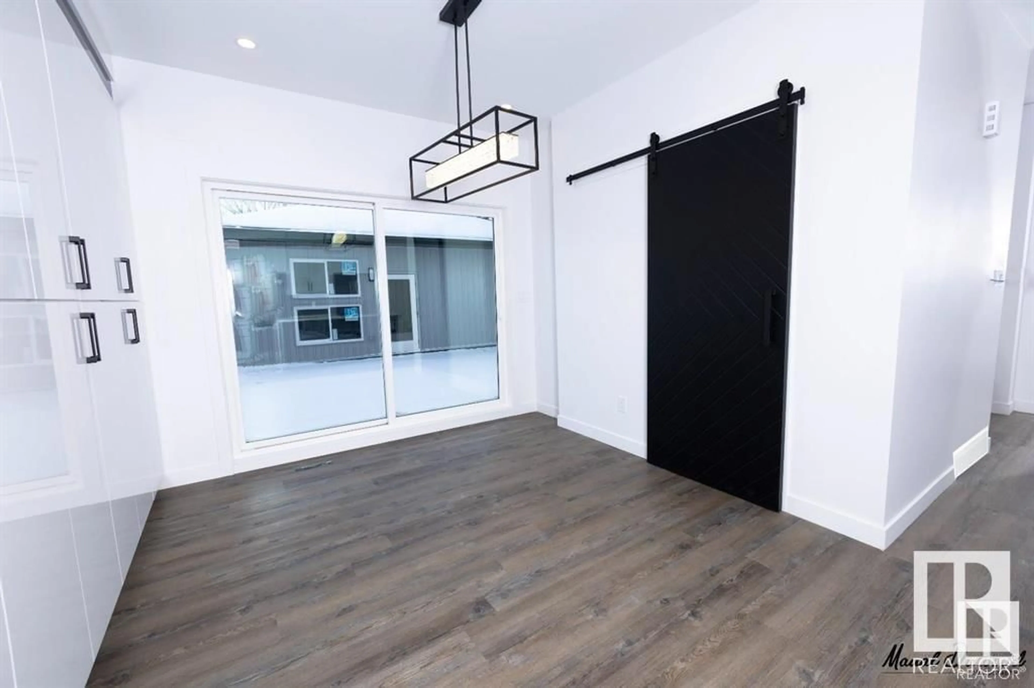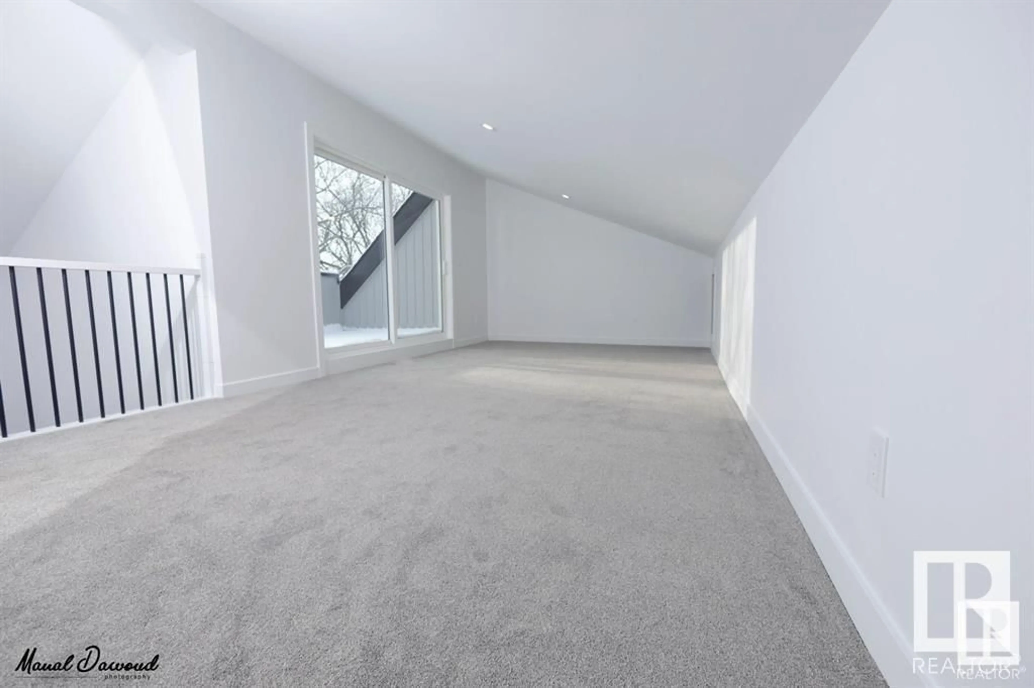7808 98a AV NW, Edmonton, Alberta T6A0C6
Contact us about this property
Highlights
Estimated ValueThis is the price Wahi expects this property to sell for.
The calculation is powered by our Instant Home Value Estimate, which uses current market and property price trends to estimate your home’s value with a 90% accuracy rate.Not available
Price/Sqft$375/sqft
Est. Mortgage$3,002/mo
Tax Amount ()-
Days On Market247 days
Description
Nestled in a prime location, this brand-new duplex spans 1,863 sq. ft. Offering a modern and open design, it features a spacious attic, a delightful balcony, and basement access for future development, providing versatility for your evolving needs. The home is flooded with natural light, creating a bright and welcoming atmosphere. The heart of the home, the large kitchen, stands out with its contemporary aesthetic and high-end appliances. It seamlessly connects to the living spaces, making it an ideal setting for both daily living and entertaining. Additionally, a side deck offers outdoor relaxation, and extra parking adds convenience. With easy access to shopping amenities, this property combines style, functionality, and a desirable location for a truly exceptional living experience. (id:39198)
Property Details
Interior
Features
Main level Floor
Living room
Dining room
Kitchen
Exterior
Parking
Garage spaces 1
Garage type Detached Garage
Other parking spaces 0
Total parking spaces 1
Property History
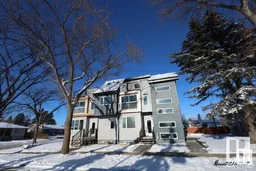 9
9