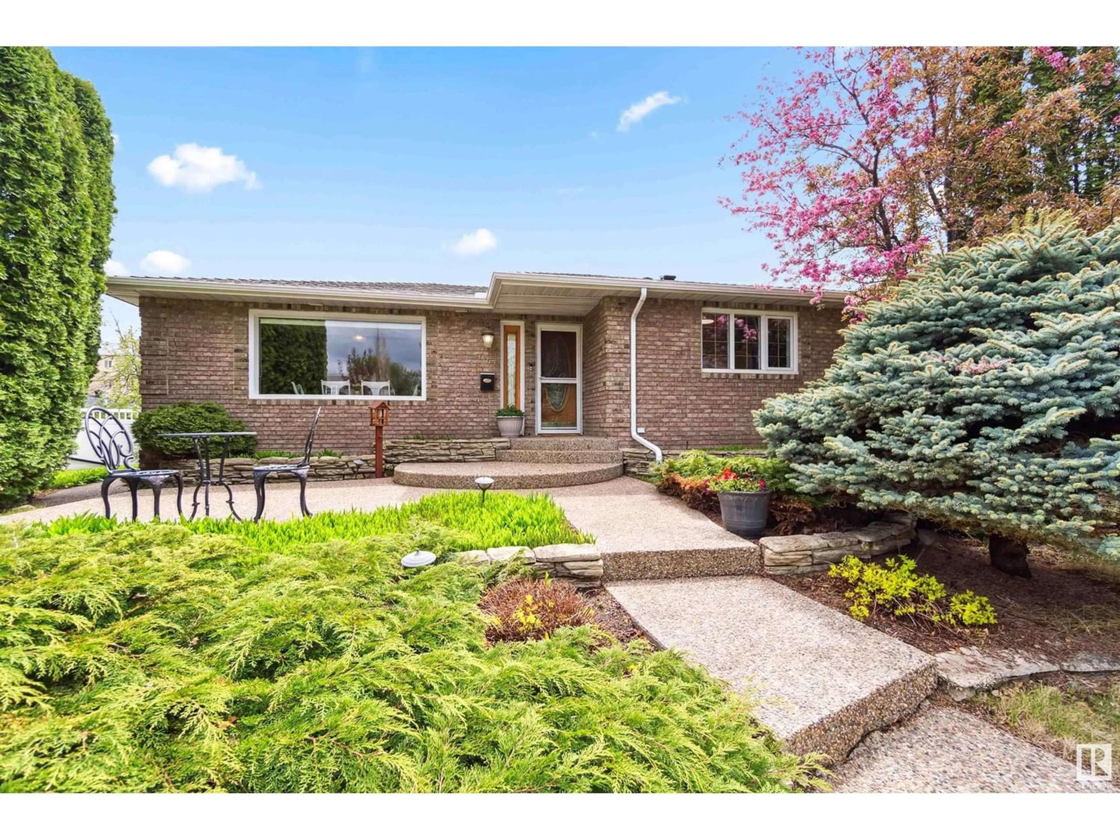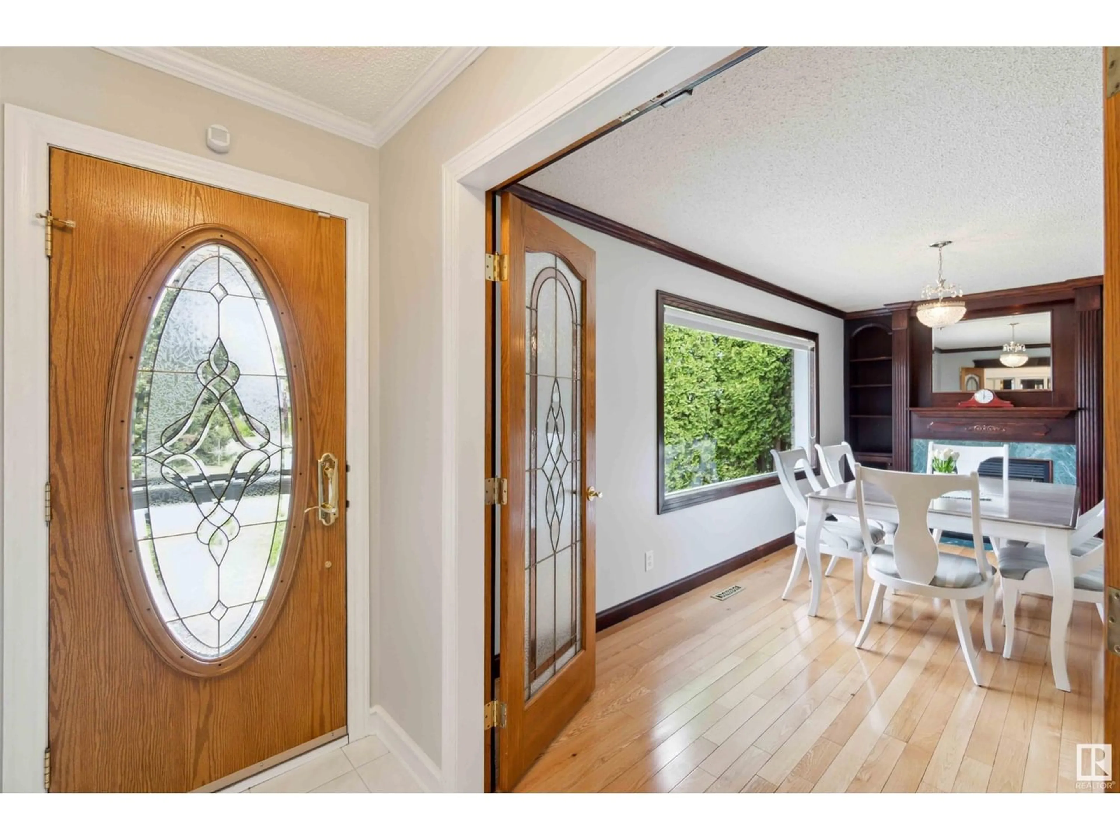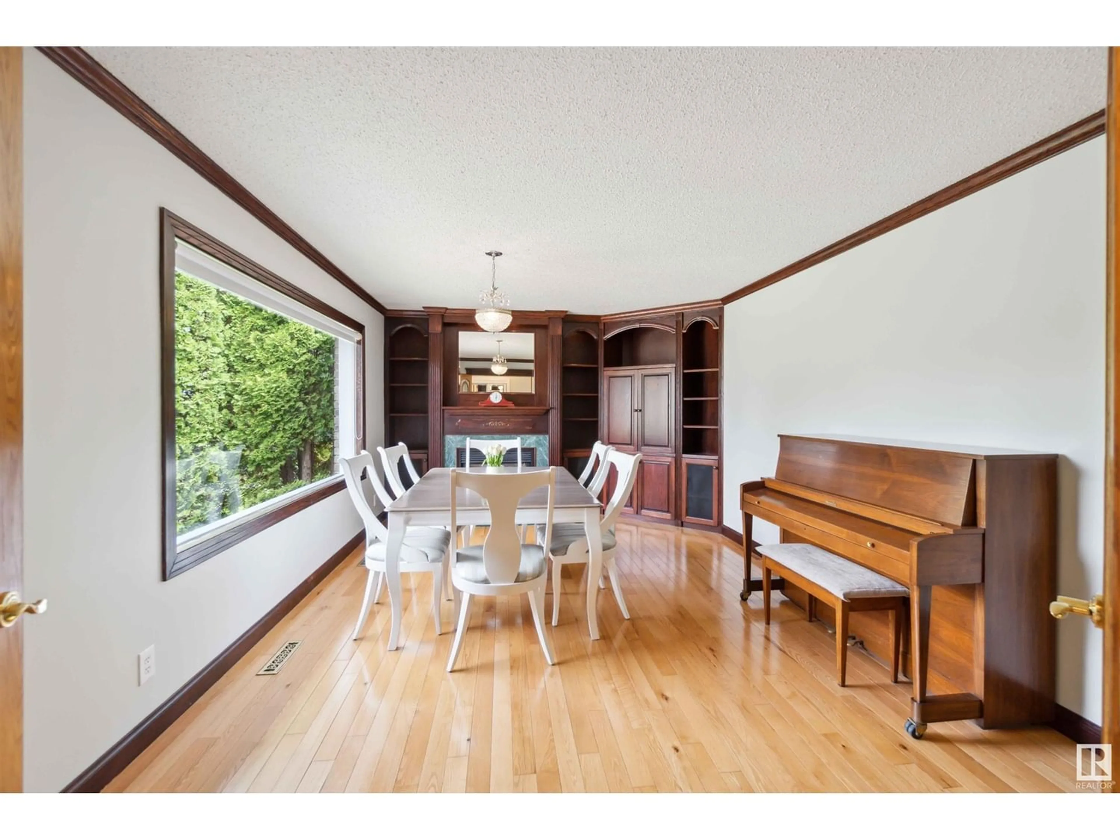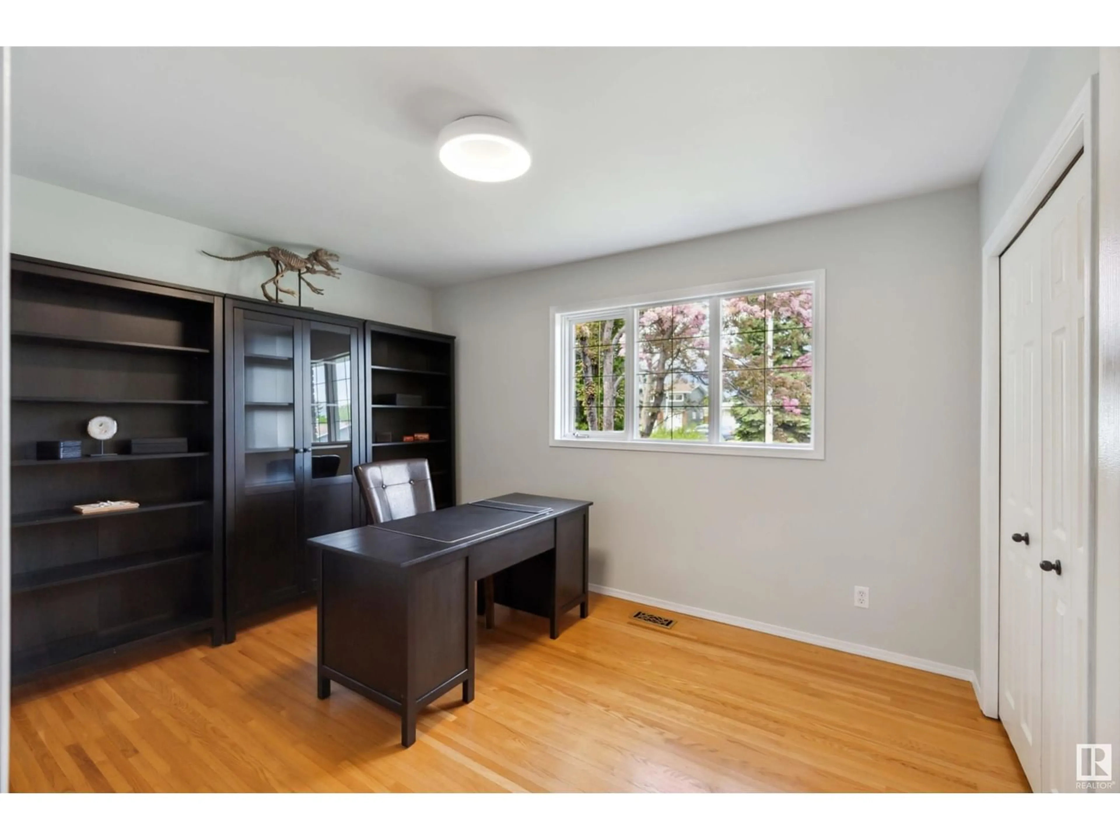7703 106A AV NW, Edmonton, Alberta T6A1K5
Contact us about this property
Highlights
Estimated ValueThis is the price Wahi expects this property to sell for.
The calculation is powered by our Instant Home Value Estimate, which uses current market and property price trends to estimate your home’s value with a 90% accuracy rate.Not available
Price/Sqft$370/sqft
Est. Mortgage$2,469/mo
Tax Amount ()-
Days On Market212 days
Description
Discover this charming 1556sqft bungalow in the heart of Forest Heights. Feat. 4 beds, 3.5 baths & a cozy gas fireplace, nestled in a tranquil setting. Recent enhancements include a freshly painted main floor, upgraded attic insulation for optimal comfort & a durable 50-yr roof for long-lasting protection. Large windows flood the home with natural light. Step into a modern kitchen designed for both functionality and style, w/Ample storage, wall oven, an island built-in cooktop allowing for effortless meal preparation. Step into the private backyard oasis w/lush garden beds, mature landscaping, irrigation system & inviting exposed aggregate walkways. This home offers an oversized detached double garage for ample storage. Experience a haven of comfort and convenience in this delightful residence. Stay active w/proximity to the Hardisty Fitness center & access to the scenic Trans Canada Trail. Conveniently located near multiple schools and Concordia University. All this home needs is YOU! (id:39198)
Property Details
Interior
Features
Basement Floor
Bedroom 4
3.25 m x 2.57 mRecreation room
7.29 m x 4.03 mLaundry room
3.32 m x 1.81 mBedroom 3
4.43 m x 3.93 m



