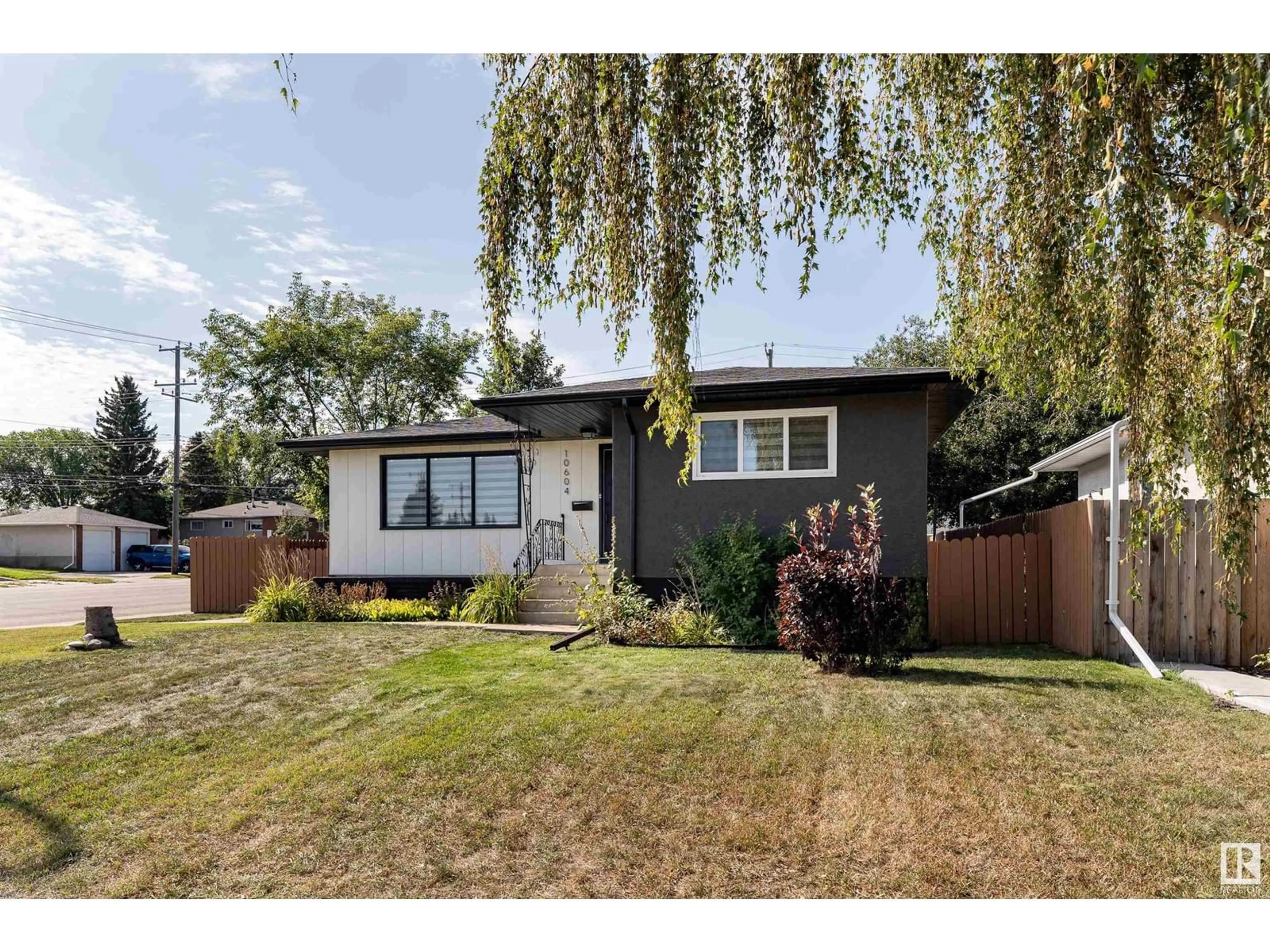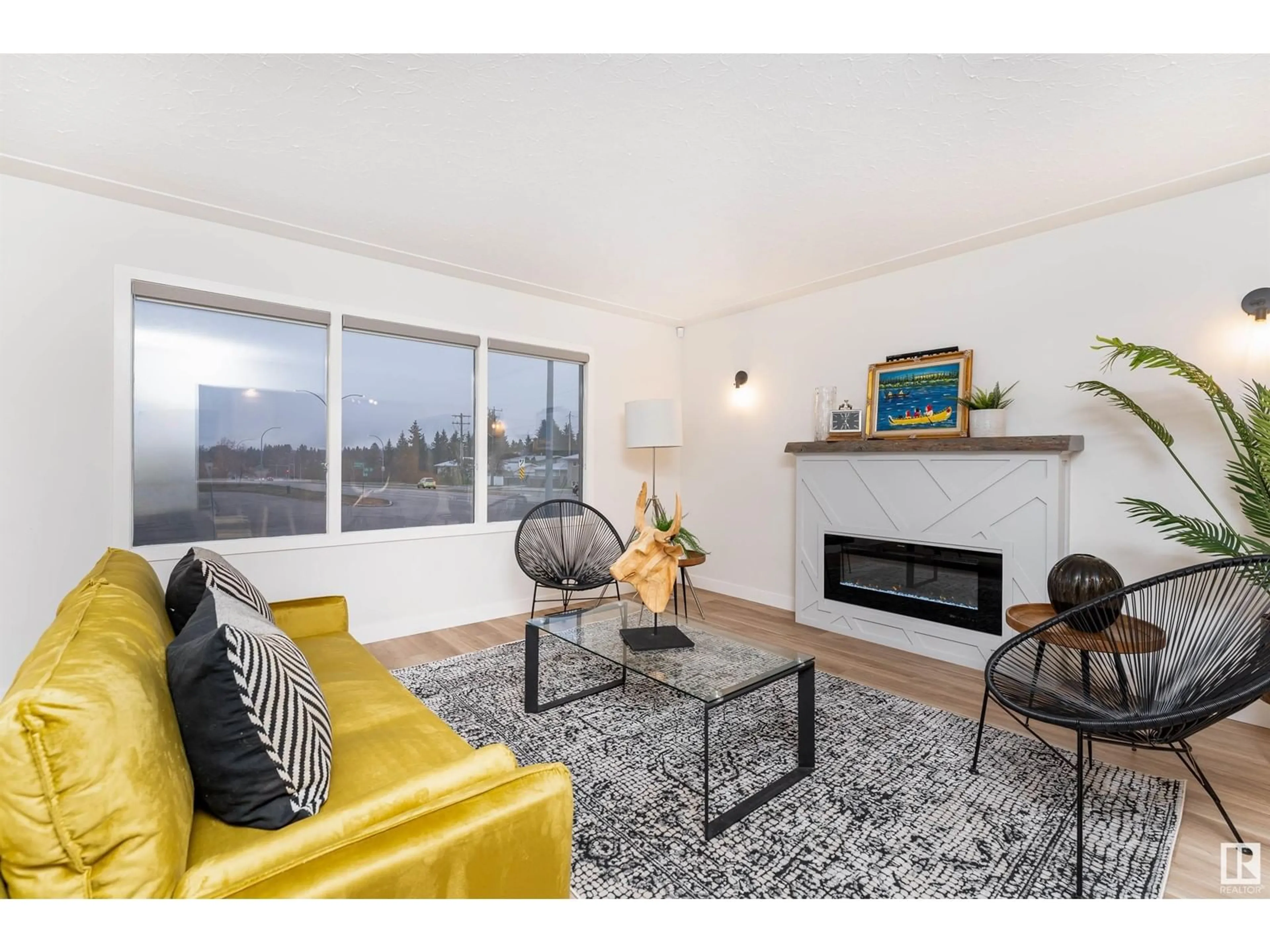10604 75 ST NW, Edmonton, Alberta T6A2Z9
Contact us about this property
Highlights
Estimated ValueThis is the price Wahi expects this property to sell for.
The calculation is powered by our Instant Home Value Estimate, which uses current market and property price trends to estimate your home’s value with a 90% accuracy rate.Not available
Price/Sqft$410/sqft
Est. Mortgage$2,147/mo
Tax Amount ()-
Days On Market20 days
Description
Professionally renovated 1,218 sq. ft. 4-bedroom, 2.5-bath bungalow in desirable Forest Heights near the North Saskatchewan River in Central Edmonton. Bright and spacious main floor has gorgeous kitchen with white quartz countertops, modern cabinets, stainless steel appliances and luxury vinyl plank flooring throughout. 2 bedrooms on main including primary suite with walk-in closet and ensuite. 3 fully upgraded baths with soaker tub, glass showers, floating vanities and stylish hardware. Finished basement has large rec room, 2 bedrooms and new window coverings. West facing back yard is fenced, and beautifully landscaped with access to double detached garage. Incredible location close to multi-use trails along the river valley, all amenities and a quick commute to downtown. Clean, upgraded and available for immediate possession. (id:39198)
Property Details
Interior
Features
Basement Floor
Bedroom 3
3.72 m x 3.11 mBedroom 4
2.88 m x 3.93 mLaundry room
3.26 m x 2.08 mRecreation room
10.36 m x 3.9 mExterior
Parking
Garage spaces 4
Garage type Detached Garage
Other parking spaces 0
Total parking spaces 4
Property History
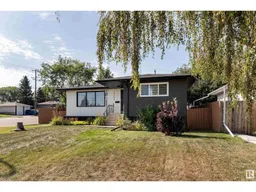 42
42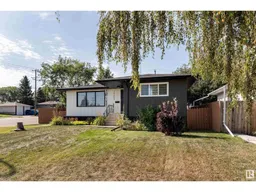 39
39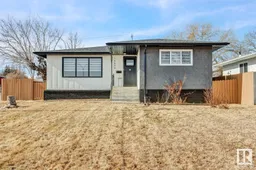 42
42
