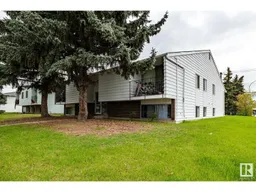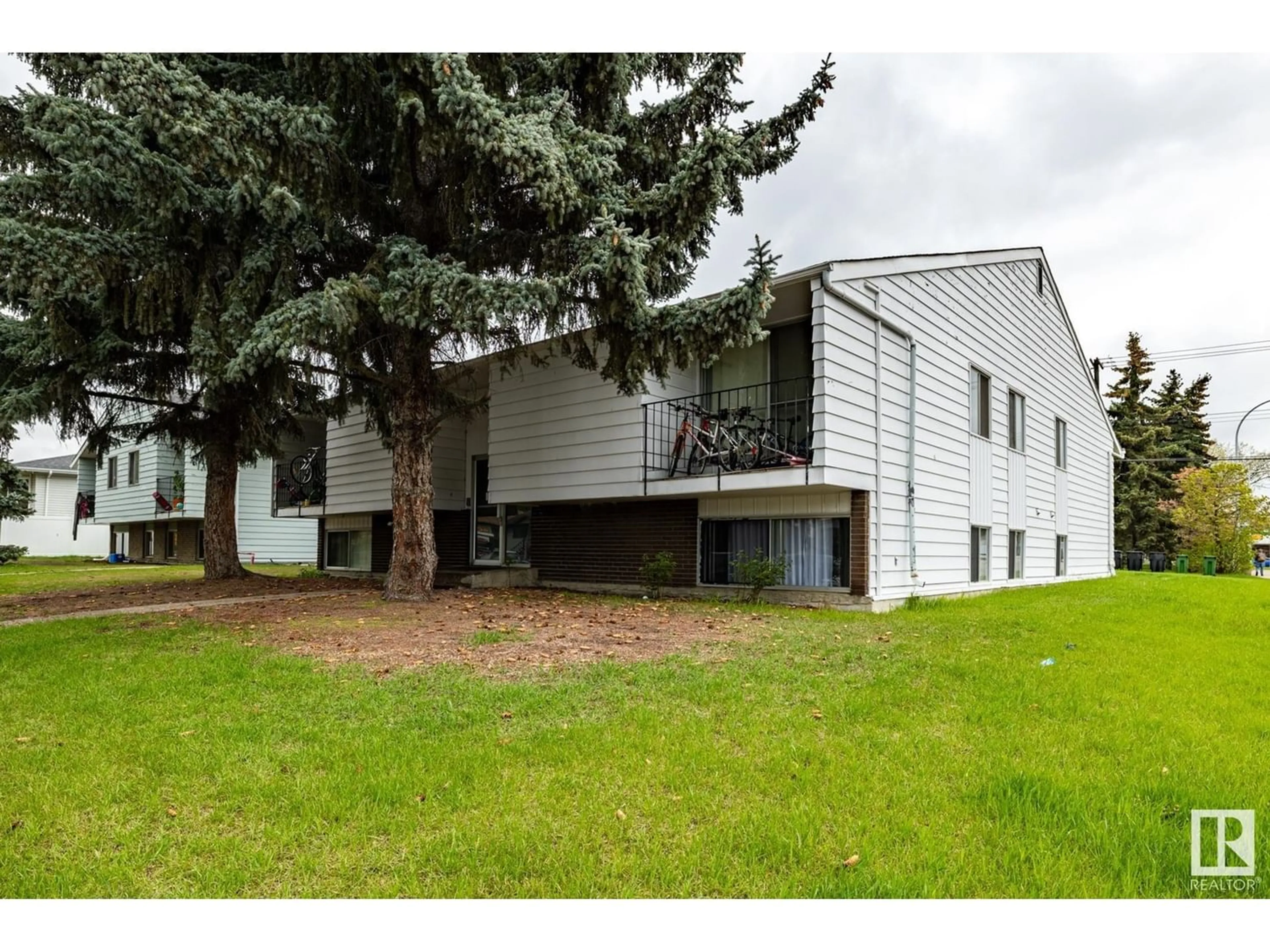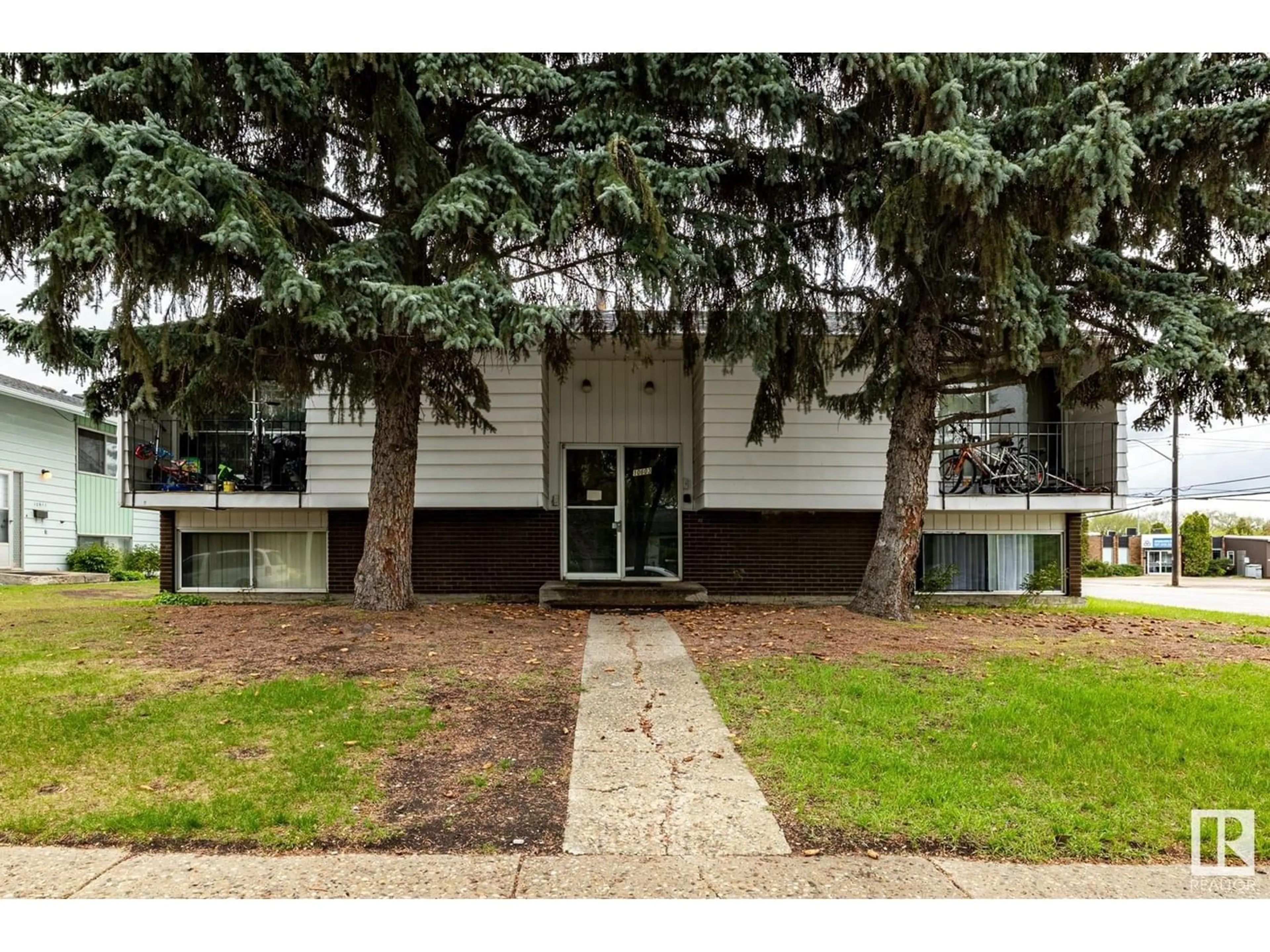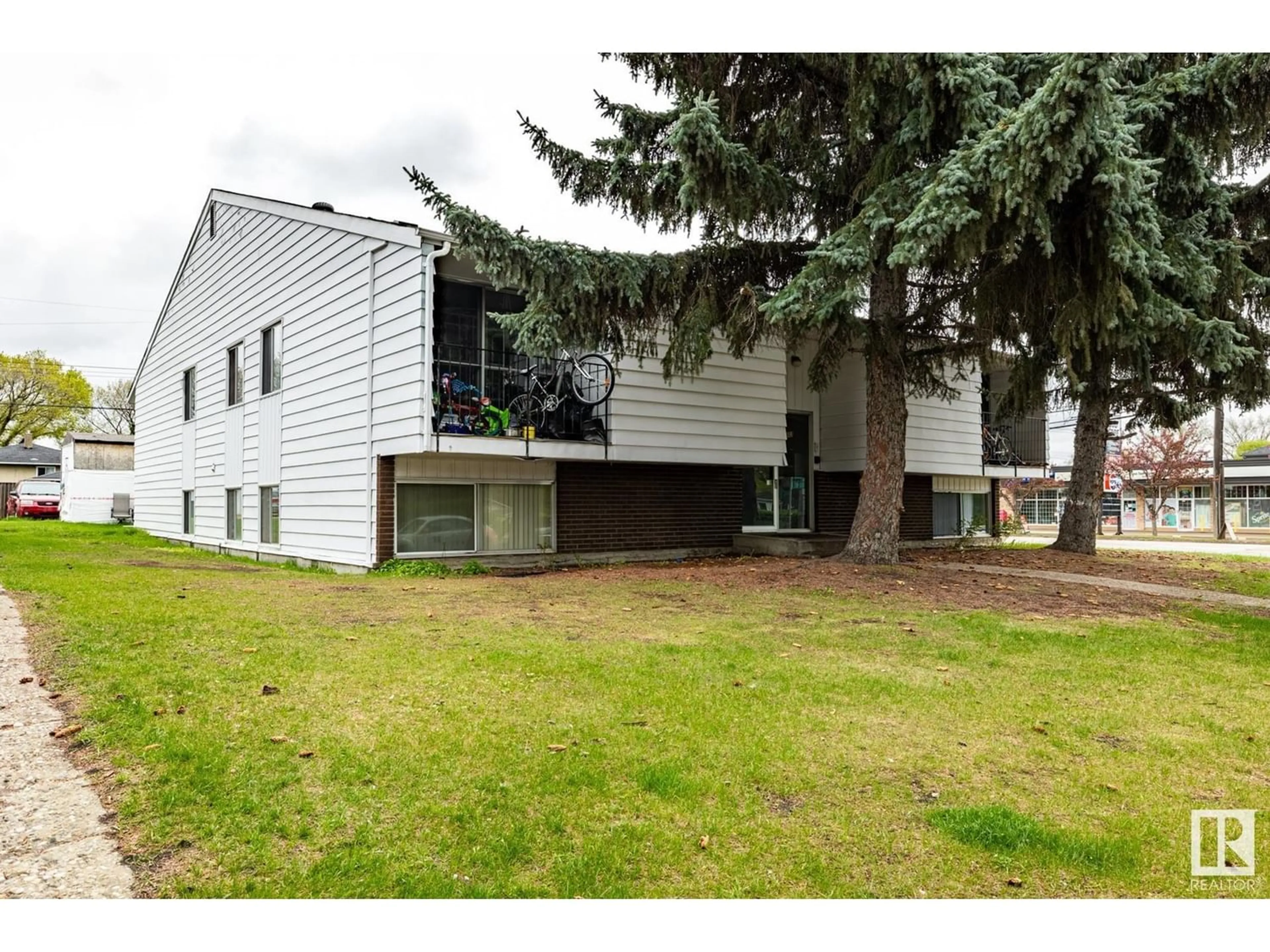10603 80 ST NW, Edmonton, Alberta T6A3J9
Contact us about this property
Highlights
Estimated ValueThis is the price Wahi expects this property to sell for.
The calculation is powered by our Instant Home Value Estimate, which uses current market and property price trends to estimate your home’s value with a 90% accuracy rate.Not available
Price/Sqft$347/sqft
Days On Market80 days
Est. Mortgage$3,414/mth
Tax Amount ()-
Description
AMAZING INVESTMENT OPPORTUNITY!!! This 4PLEX is located in the beautiful and quiet neighbourhood of Forest Heights. With 4 separate HUGE single level units approx 1100 SQFT include 3 Bedrooms, a spacious living & dining room, kitchen and 1.5 bathrooms. There is a shared coin operated laundry inside the building and each unit has an assigned stall at the back. Units 102 & 103 have been fully renovated and the boiler room pipes have been upgraded. All of these units have been well kept and have long term tenants. The possibilities are endless with this CASH grabbing 4Plex. Close to Forest Heights Park, Riverside Golf Course, Edmonton River Valley, Schools, Playgrounds, countless amenities and public transportation. This property will not be around for long so come check it out! (id:39198)
Property Details
Interior
Features
Main level Floor
Primary Bedroom
4.6 m x 4.33 mBedroom 2
3.53 m x 2.91 mDining room
2.45 m x 2.15 mKitchen
2.16 m x 2.15 mExterior
Parking
Garage spaces 4
Garage type Stall
Other parking spaces 0
Total parking spaces 4
Property History
 29
29


