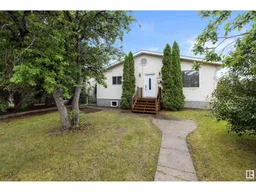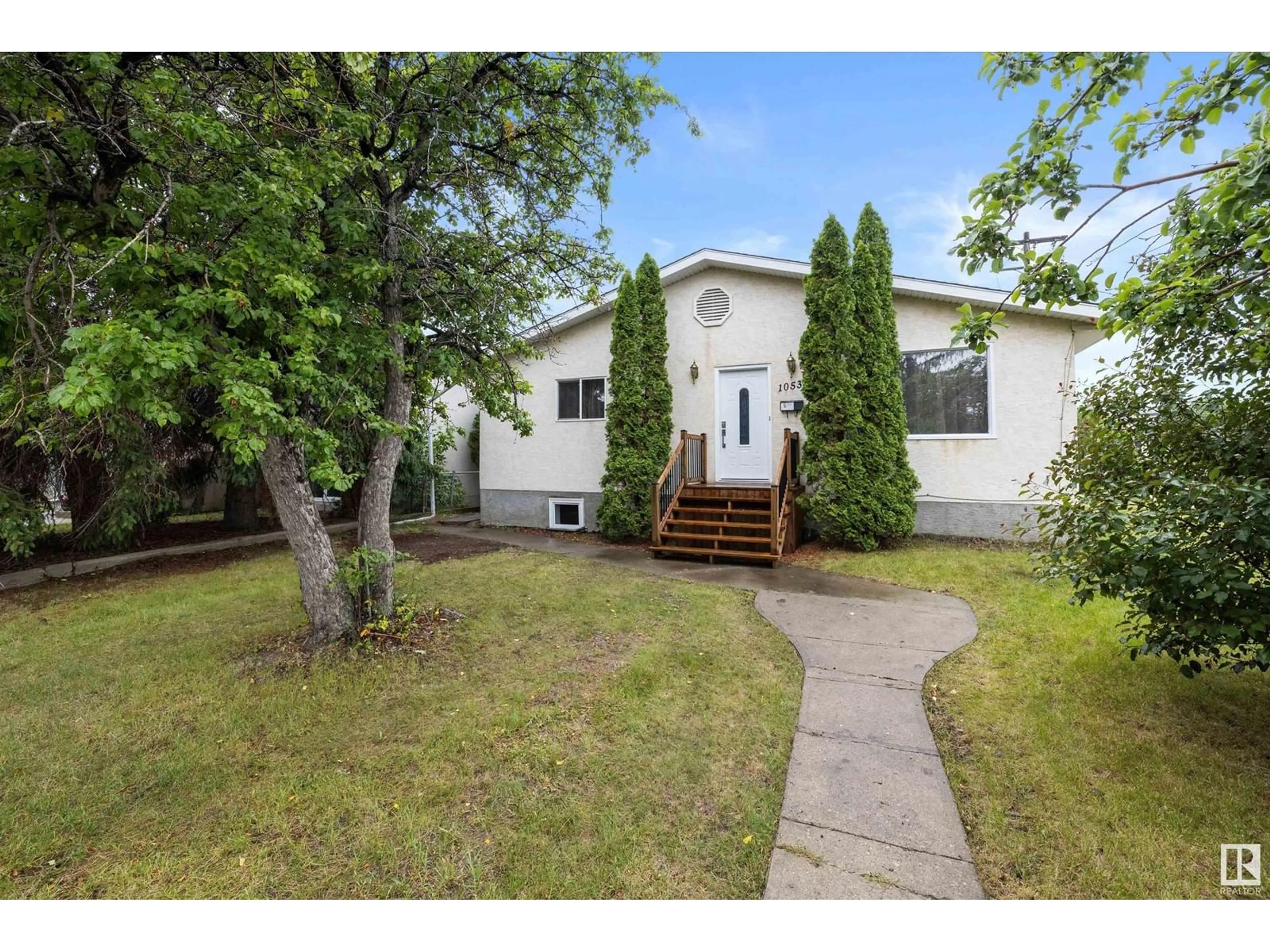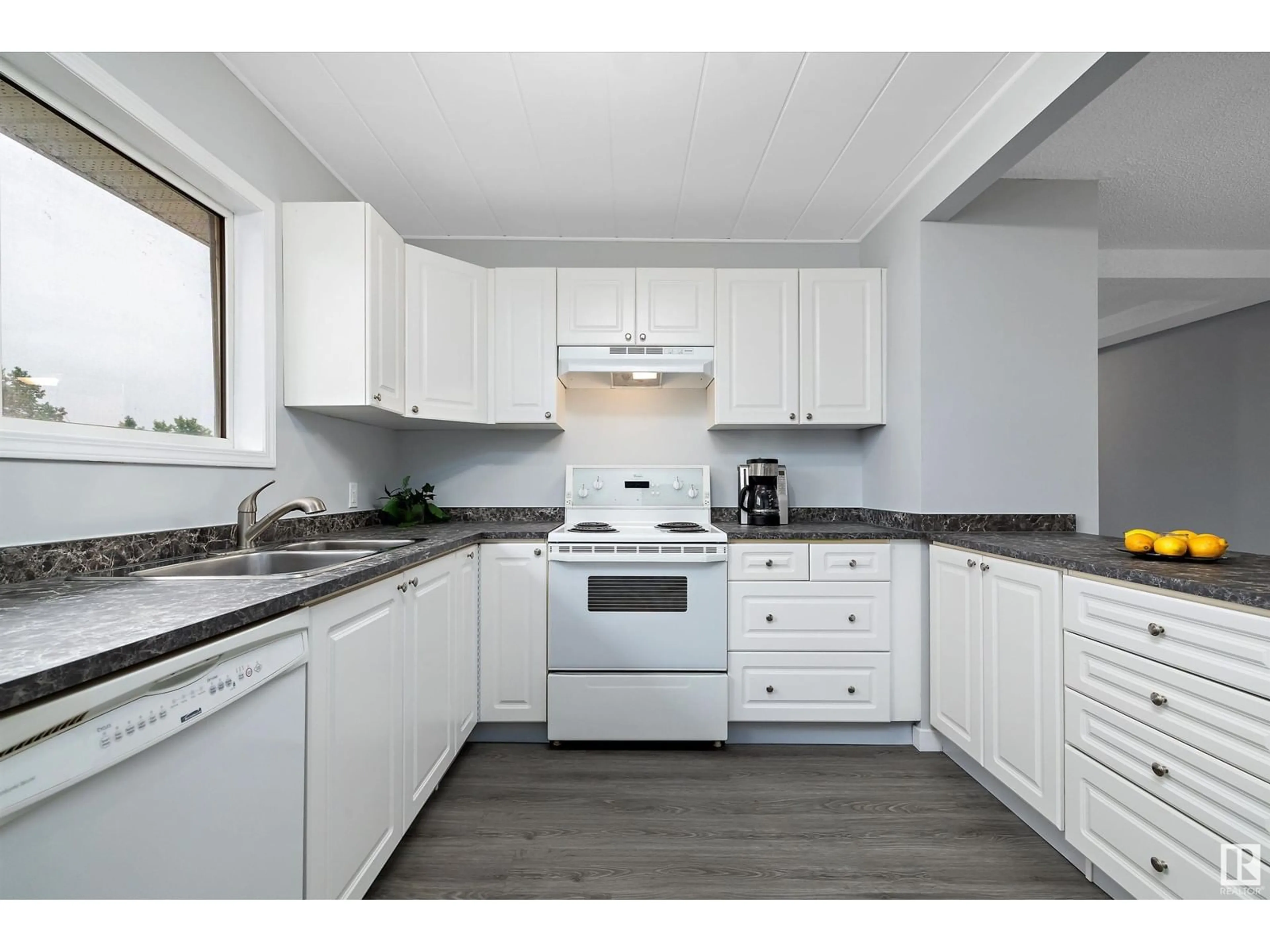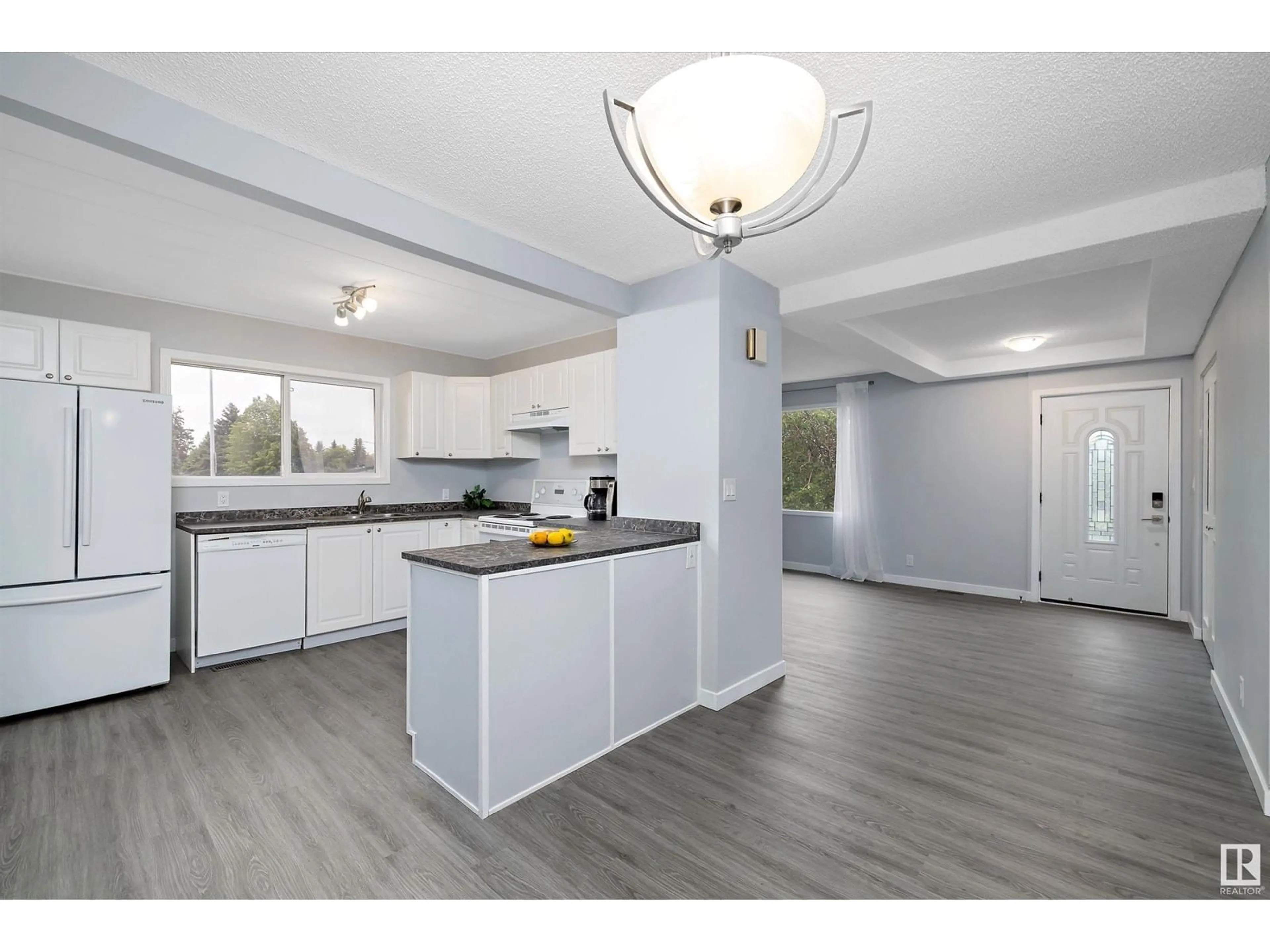10534 74 ST NW, Edmonton, Alberta T6A2Y5
Contact us about this property
Highlights
Estimated ValueThis is the price Wahi expects this property to sell for.
The calculation is powered by our Instant Home Value Estimate, which uses current market and property price trends to estimate your home’s value with a 90% accuracy rate.Not available
Price/Sqft$410/sqft
Days On Market31 days
Est. Mortgage$2,233/mth
Tax Amount ()-
Description
1267 Sq Ft Bungalow Located in the Desirable Neighborhood of Forest Heights. Features: 4 Bedrooms, 2 Bathrooms, Completely Renovated Main Floor W/New Paint, New Vinyl Plank Flooring, New Baseboards, New Light Fixtures, New Doors, Newer Kitchen W/New Counter Tops, Newer Windows, Newer Appliances, Living Rm W/Huge Picture Window, Beautiful New Dream 5 PC Bathroom W/Stand Alone Tub, 5 Ft Glass Shower & Double Sinks. Basement Features: a New Furnace & Hot Water Tank, a Huge Family Rm, Lg Den W/Closet, 4th Bedroom, Laundry Area, 2 Pc Bathroom W/Space For a New Tub, Storage/Cold Rm, Utility Rm, & Large Room Waiting for your Imagination. Beautiful Landscaped Fenced Backyard With Huge Apple Trees, A Row of Lilacs, & Other Mature Trees. Double Detached Garage W/Alley Access Located on a Quiet Street at the Very End of a Cul-De-Sac, Surrounded by Huge Trees With Lots of Extra Parking. Quick & Easy Access to Downtown, Whyte Avenue, U of A, Concordia University, Parks, Walking Trails, & the Beautiful River Valley. (id:39198)
Property Details
Interior
Features
Basement Floor
Family room
Den
Bedroom 4
3.55 m x 2.54 mUtility room
Property History
 47
47


