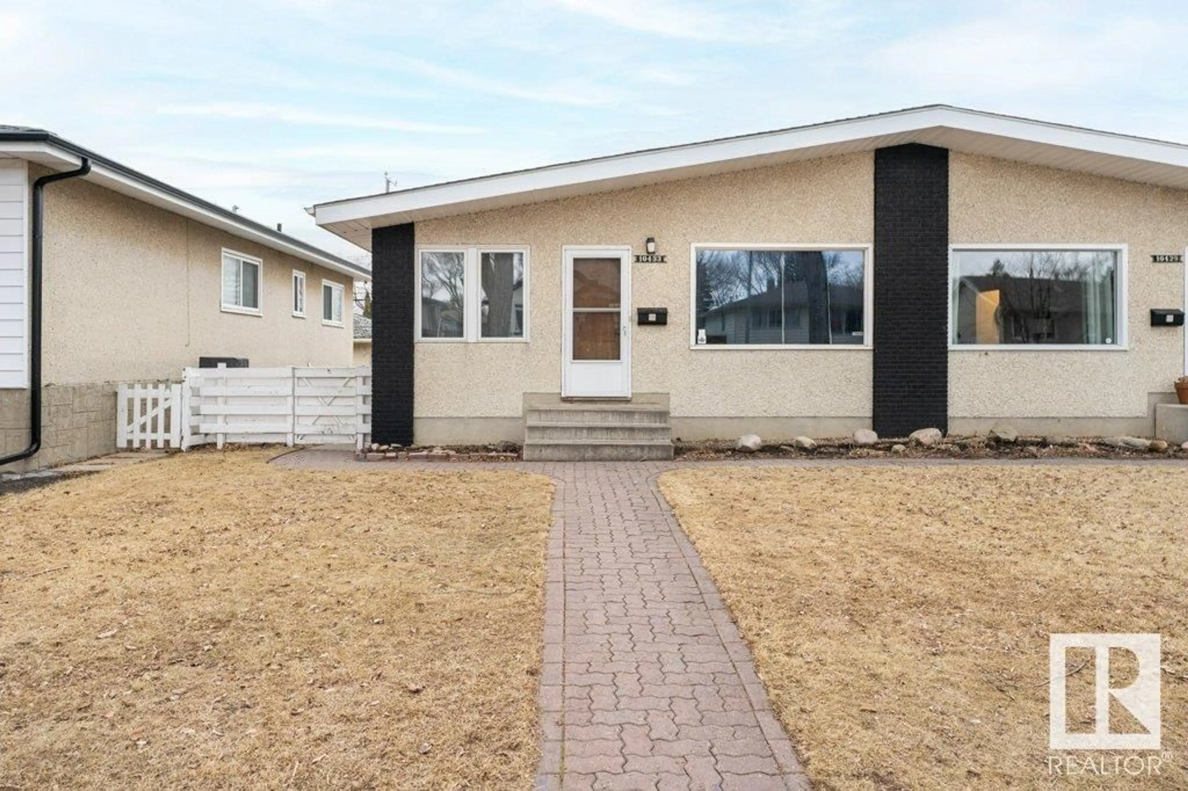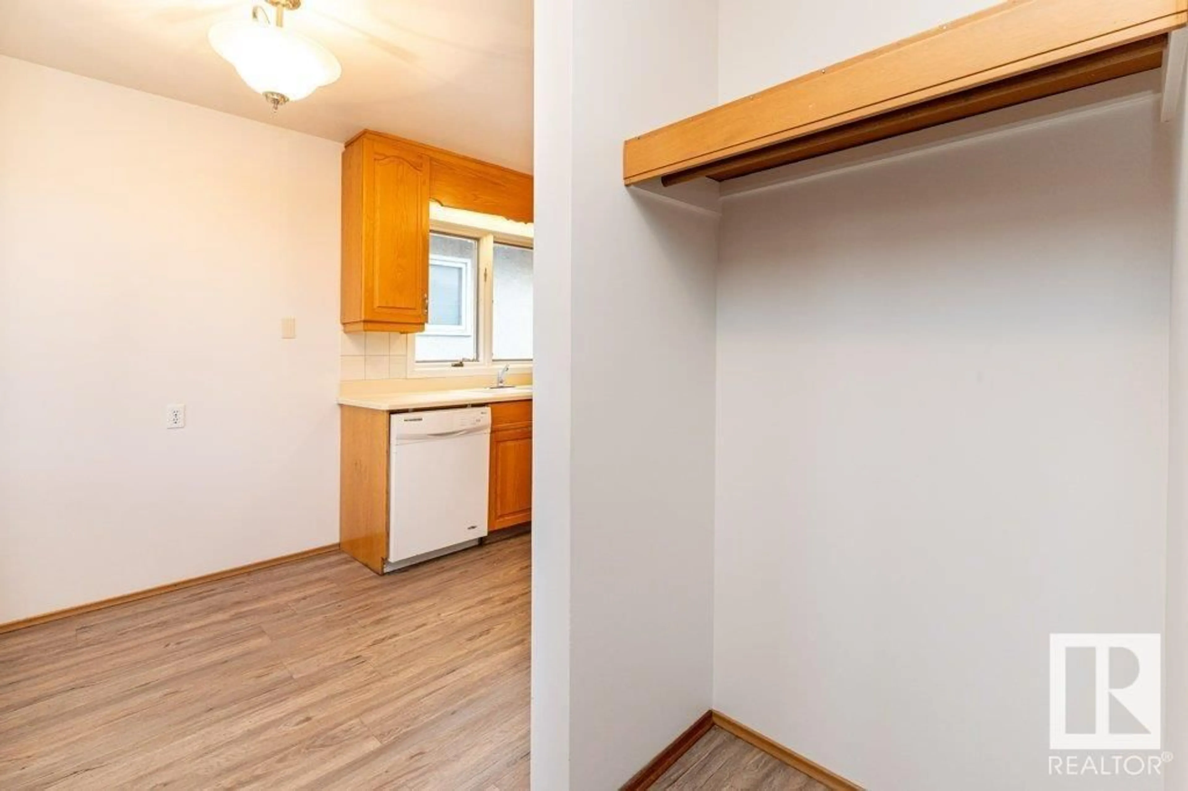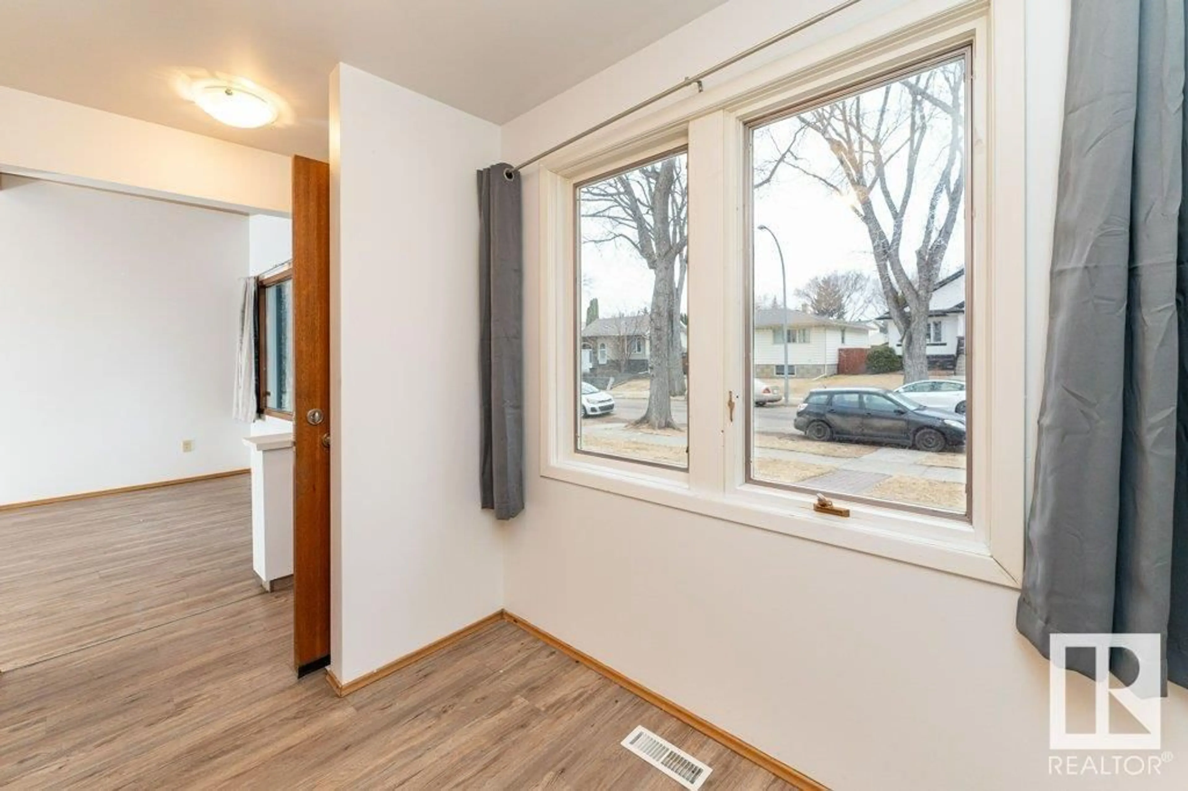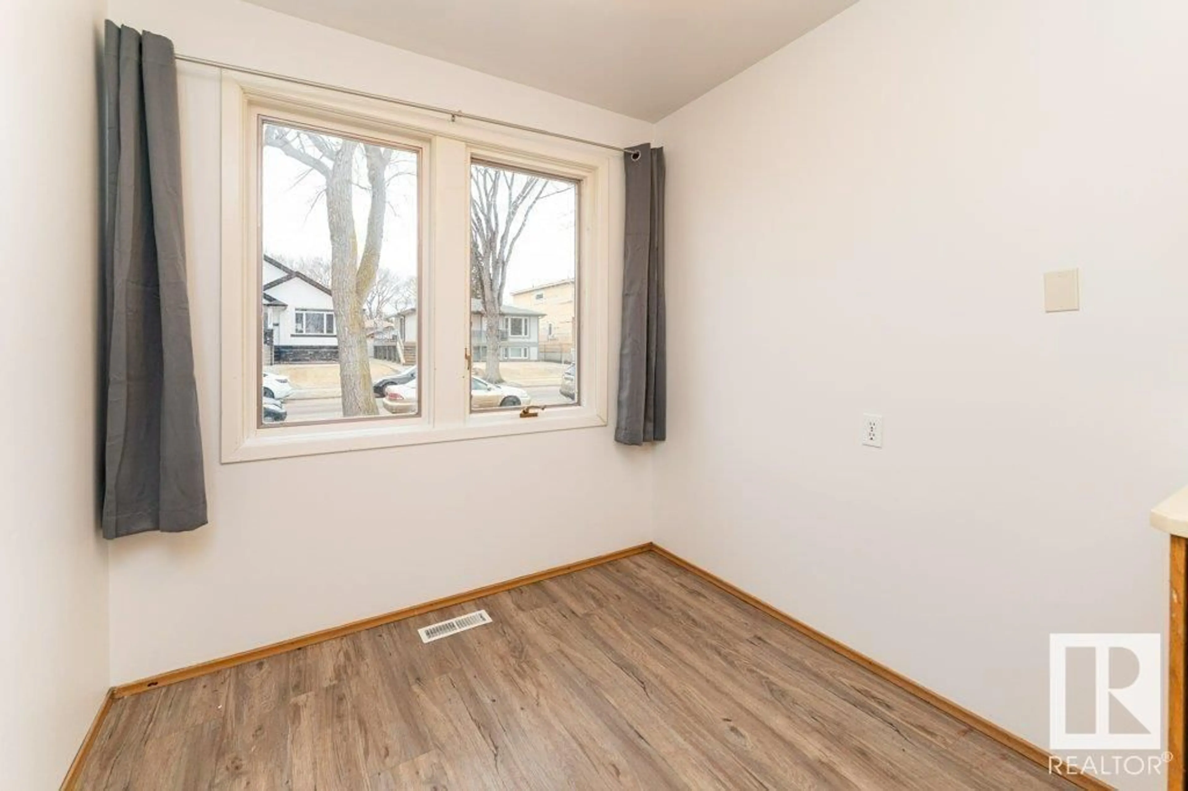10433 77 ST NW, Edmonton, Alberta T6A3C5
Contact us about this property
Highlights
Estimated ValueThis is the price Wahi expects this property to sell for.
The calculation is powered by our Instant Home Value Estimate, which uses current market and property price trends to estimate your home’s value with a 90% accuracy rate.Not available
Price/Sqft$307/sqft
Est. Mortgage$1,286/mo
Tax Amount ()-
Days On Market277 days
Description
EXCELLENT LOCATION! SEPARATE ENTRANCE! Perfect for Investors or First Time home buyers is this 3 bedroom, 2 bath Half Duplex located on a mature street in the sought after FOREST HEIGHTS neighborhood. This main floor offers a living room with Open Beam Vaulted Ceilings, dining area, kitchen, 4 piece bath, and 3 bedrooms. The basement which has a second entrance comes with a partial SECOND KITCHEN, large recreation room, 3 piece bath, laundry + cold room. Upgrades over the years include Kitchen Cabinets, Vinyl Plank Floors, TWO High Efficiency Furnaces, hot water tank, overhead garage door, and fresh paint. Outdoors you will find a fully fenced yard with plenty of room for gardening, and an oversized single detached garage. Perfectly situated near Schools, Parks, Shopping, Public Transportation, River Valley Trail System, Golf and MORE! (id:39198)
Property Details
Interior
Features
Basement Floor
Recreation room
6.92 m x 4.67 mStorage
2.01 m x 2.66 mOther
6.93 m x 4.76 m



