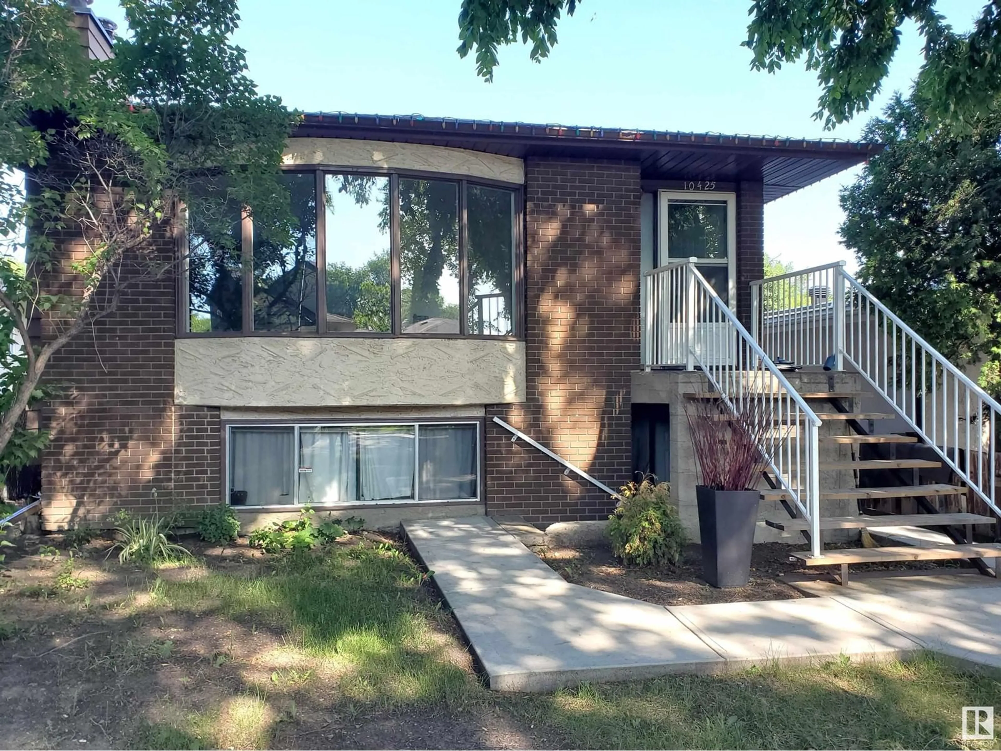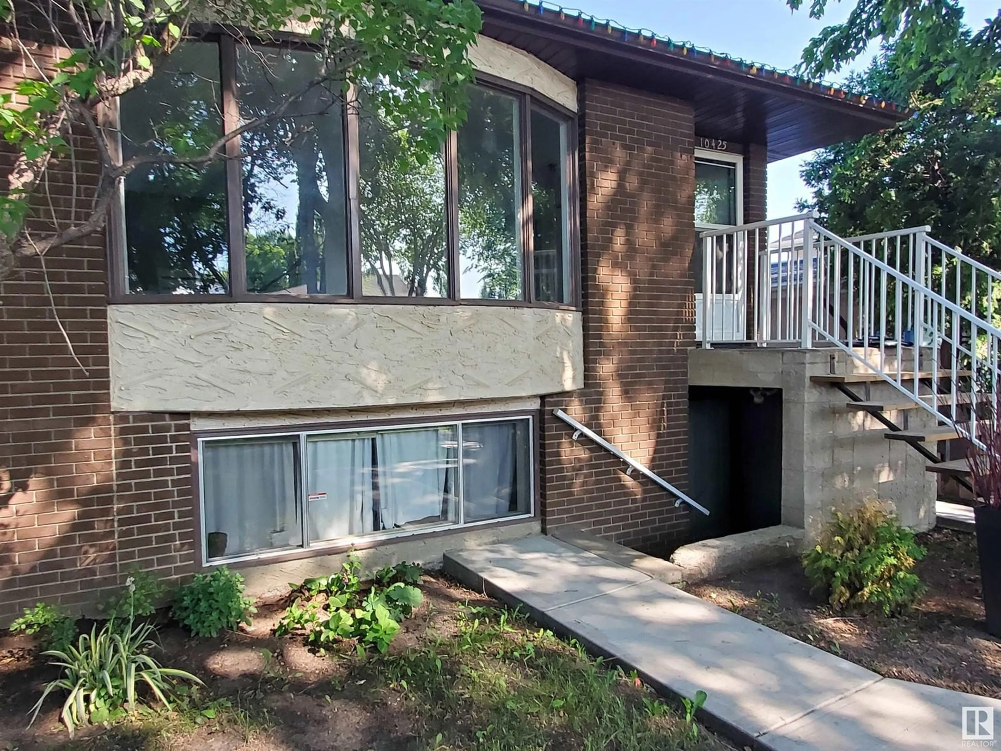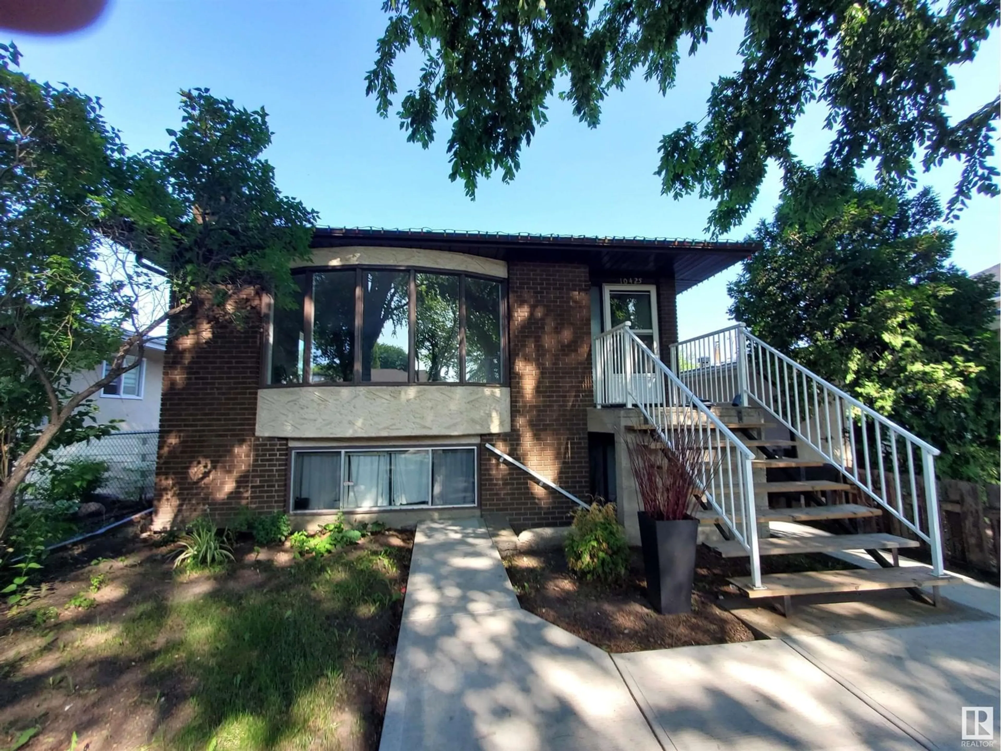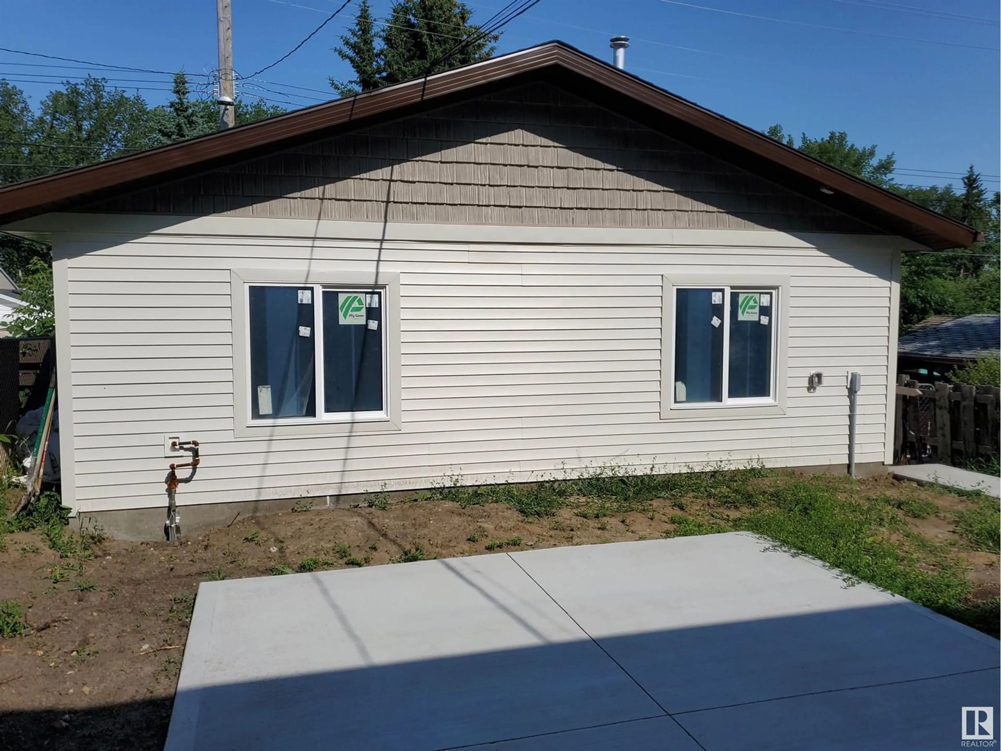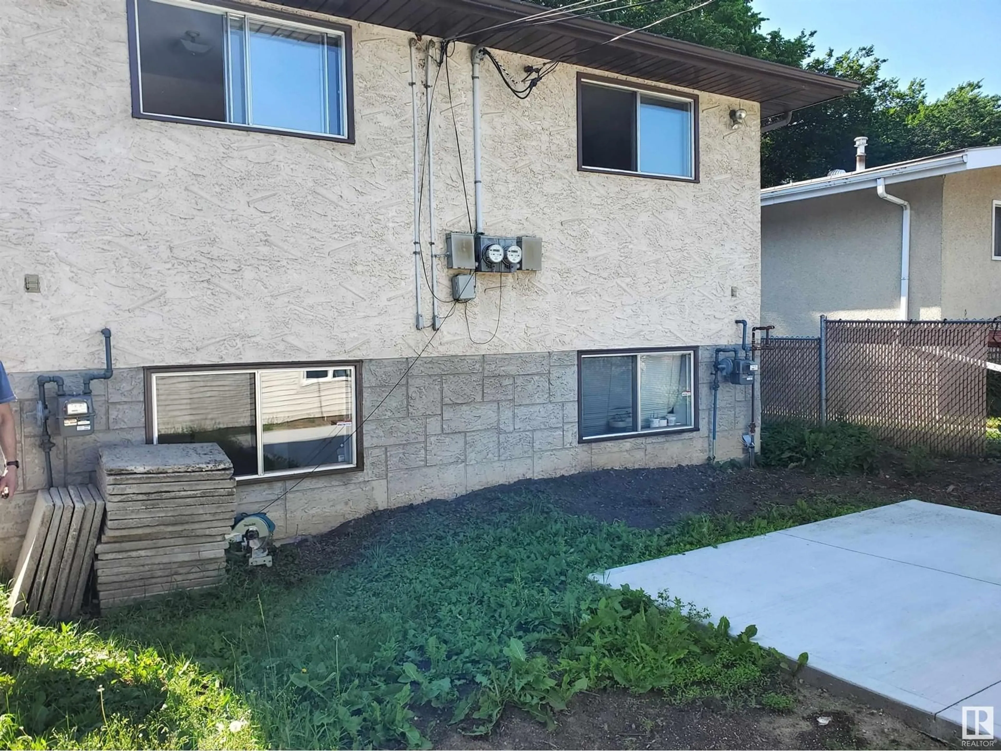10425 77 ST NW, Edmonton, Alberta T6A3C5
Contact us about this property
Highlights
Estimated ValueThis is the price Wahi expects this property to sell for.
The calculation is powered by our Instant Home Value Estimate, which uses current market and property price trends to estimate your home’s value with a 90% accuracy rate.Not available
Price/Sqft$438/sqft
Est. Mortgage$2,147/mo
Tax Amount ()-
Days On Market115 days
Description
Second Owner. Welcome Home to this Up and Down Duplex in the mature neighborhood of Forest Heights. Main floor consists of vinyl plank flooring throughout. Living room has a huge bay window, 3 good sized bedrooms - primary bedroom has a 2pce ensuite, nice kitchen, and a 4 pce bath. Basement has its own separate front entrance and contains 2 bedrooms, 4pce bath, 2nd kitchen, family room, and a shared laundry room area with 2 HWT, 2 furnaces, and 2 - 60amps electrical boxes for main floor and basement . Total of 5 appliances. Brand new 24'x26' Double garage with 2 separate 10' wide x 9' doors, a large cement patio, and fenced backyard. Great location - close to the River Valley, schools, Shopping, Transportation, Downtown, the Yellowhead and Sherwood Park. (id:39198)
Property Details
Interior
Features
Basement Floor
Family room
5.41 m x 3.52 mBedroom 4
3.51 m x 3.25 mBedroom 5
3.62 m x 2.65 mSecond Kitchen
3.26 m x 3.13 m
