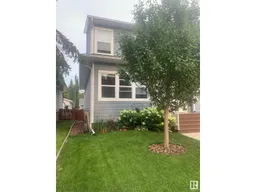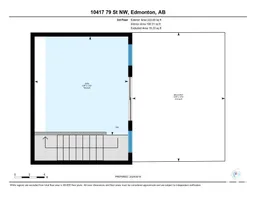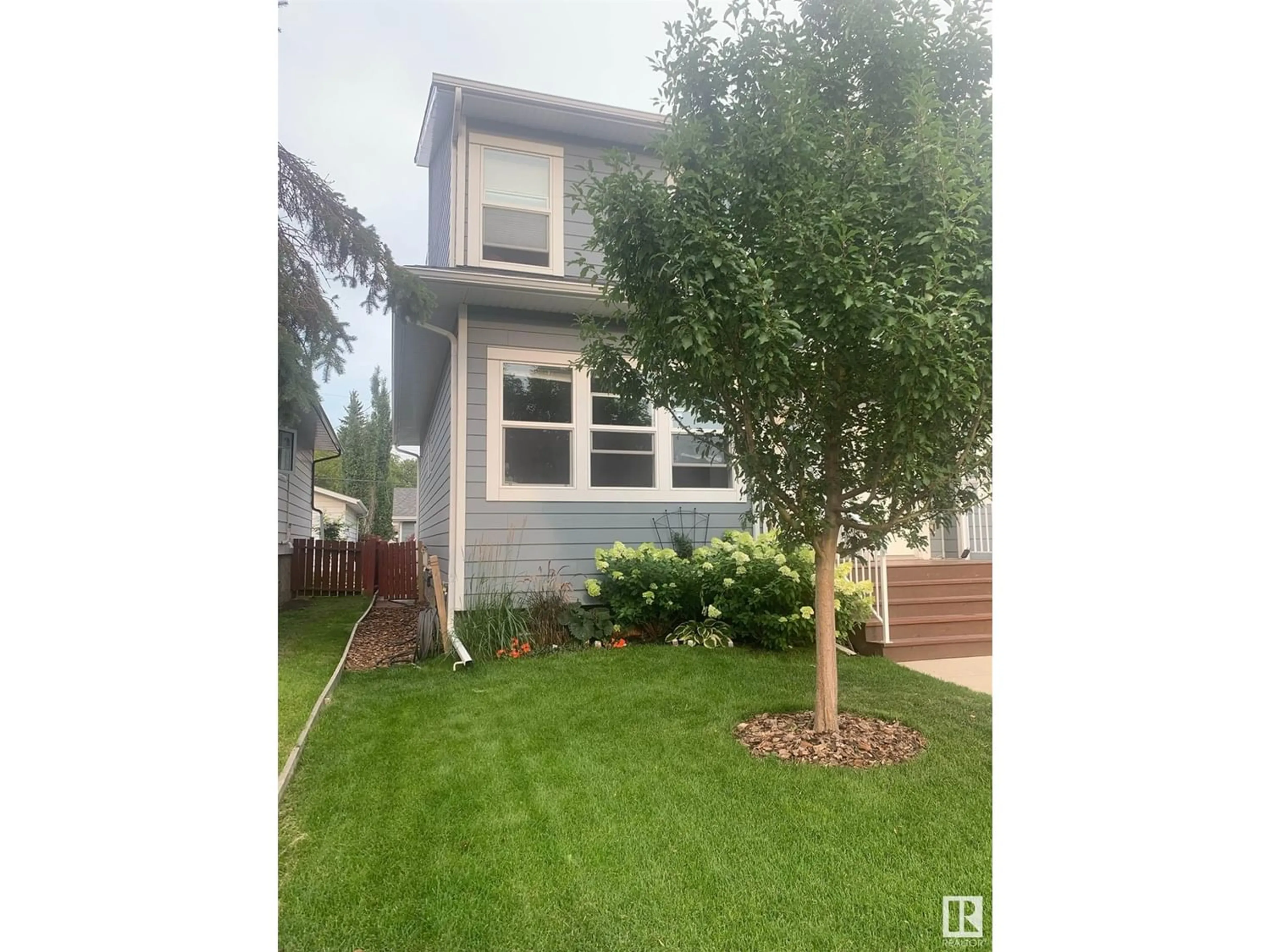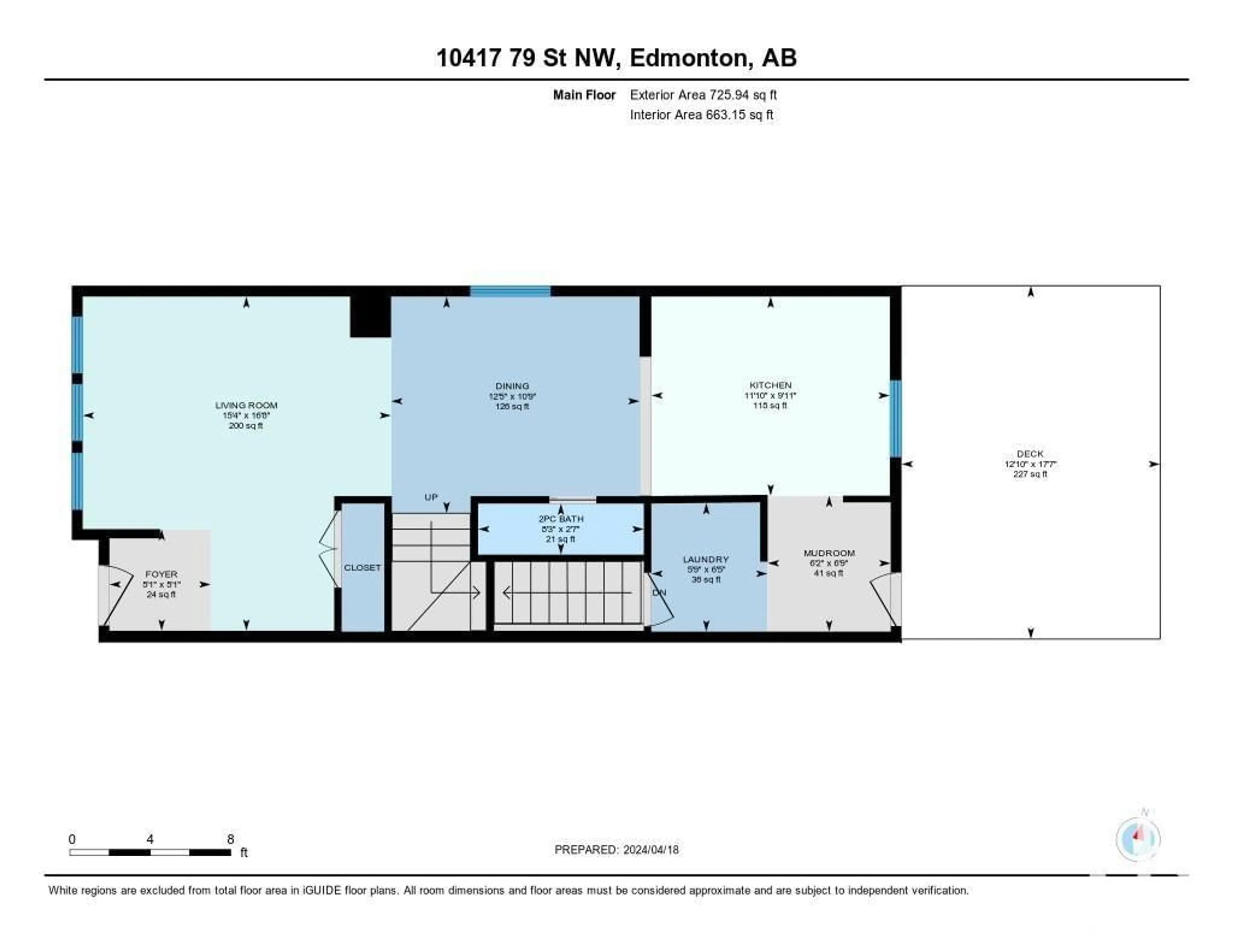10417 79 ST NW, Edmonton, Alberta T6A3H1
Contact us about this property
Highlights
Estimated ValueThis is the price Wahi expects this property to sell for.
The calculation is powered by our Instant Home Value Estimate, which uses current market and property price trends to estimate your home’s value with a 90% accuracy rate.Not available
Price/Sqft$332/sqft
Est. Mortgage$2,362/mo
Tax Amount ()-
Days On Market190 days
Description
Welcome to this beautiful infill Half-Duplex next to Edmontons majestic River Valley & minutes to downtown. This stunning home offers approx. 2300 SF of living space & boasts 2.5 storeys PLUS a fully finished basement. As you step inside, you'll immediately be captivated by the warm & inviting open-concept floor plan. Gleaming hardwood floors flow throughout, perfectly complementing the sleek granite c/tops & s/s appliances in the kitchen. Upstairs, you'll discover 2 spacious bedrooms alongside the luxurious primary bedroom, complete w/ a walk/in closet & a lavish 4 pc ensuite. 4 total bedrooms. 3.5 baths, & enhanced soundproofing! Enjoy entertaining in your awesome 3rd floor versatile loft/den area, ideal for a home office, media room, or relaxation space. Step outside onto the large balcony, complete w/ an electronic awning & soak in the serene views. Close to schools, blocks off the river valley trail system, 10 min. to downtown & the UofA. Don't miss out on this amazing opportunity! (id:39198)
Property Details
Interior
Features
Main level Floor
Kitchen
3.02 m x 3.62 mMud room
2.06 m x 1.87 mLiving room
5.07 m x 4.68 mDining room
3.29 m x 3.77 mProperty History
 55
55 55
55

