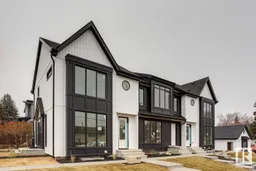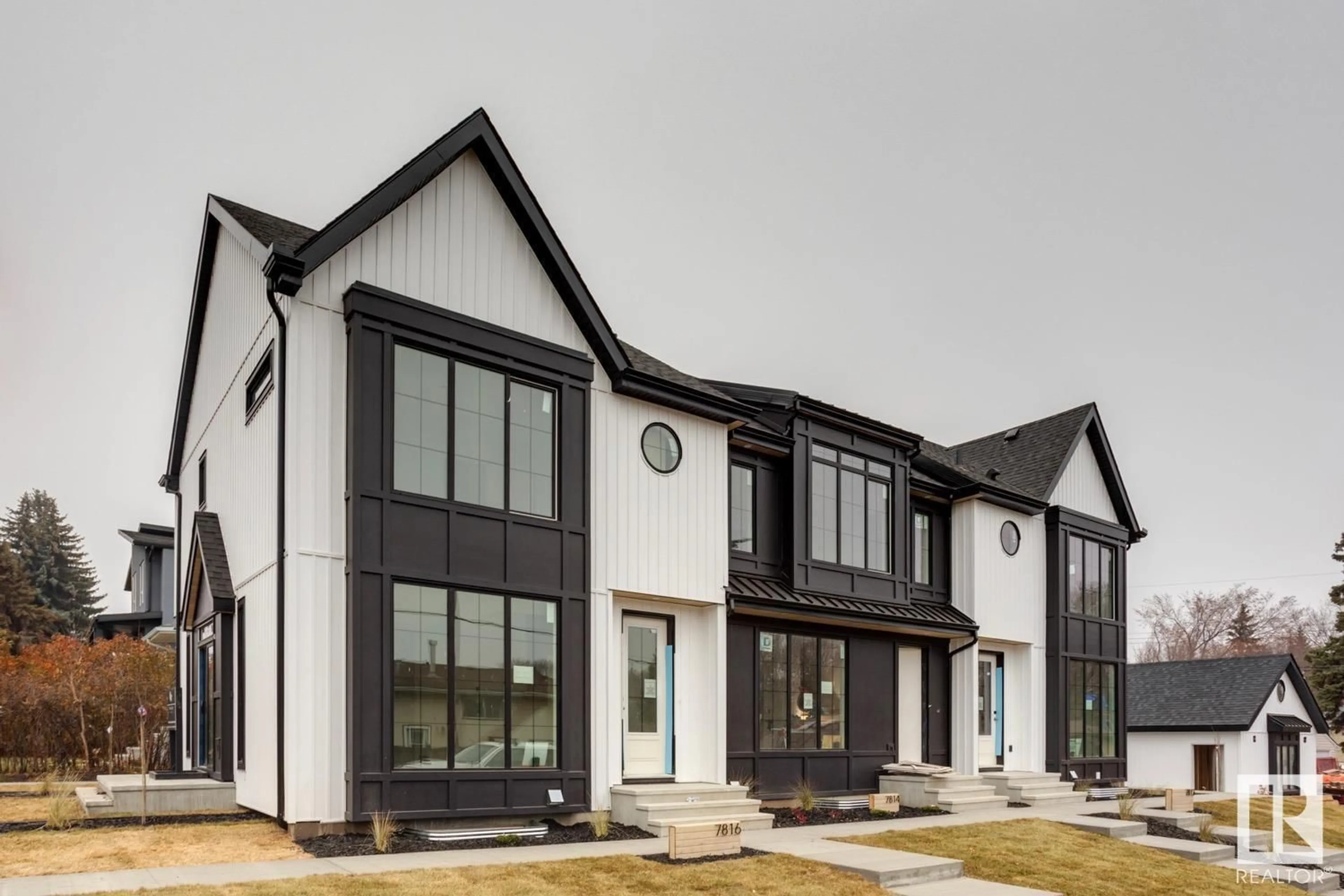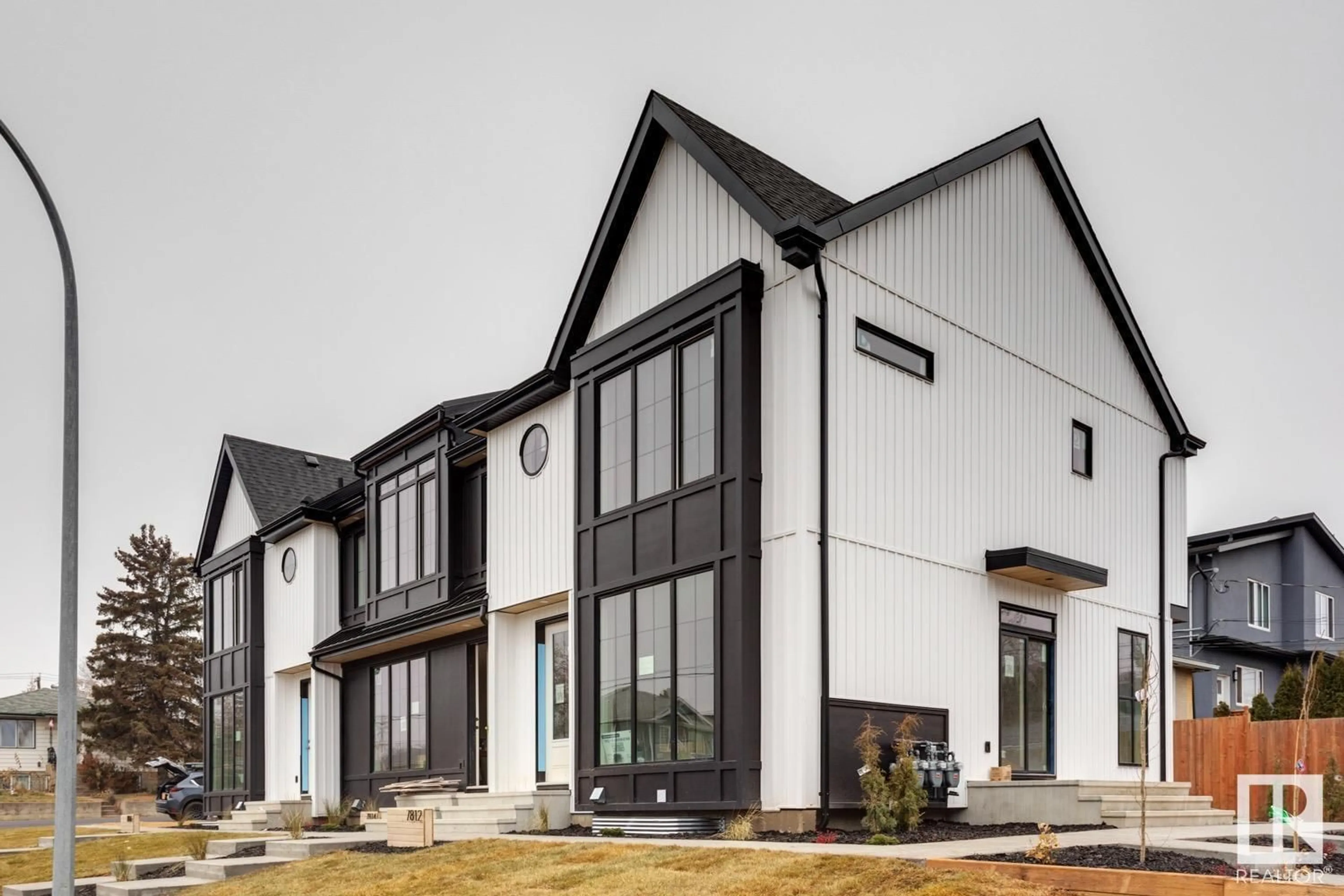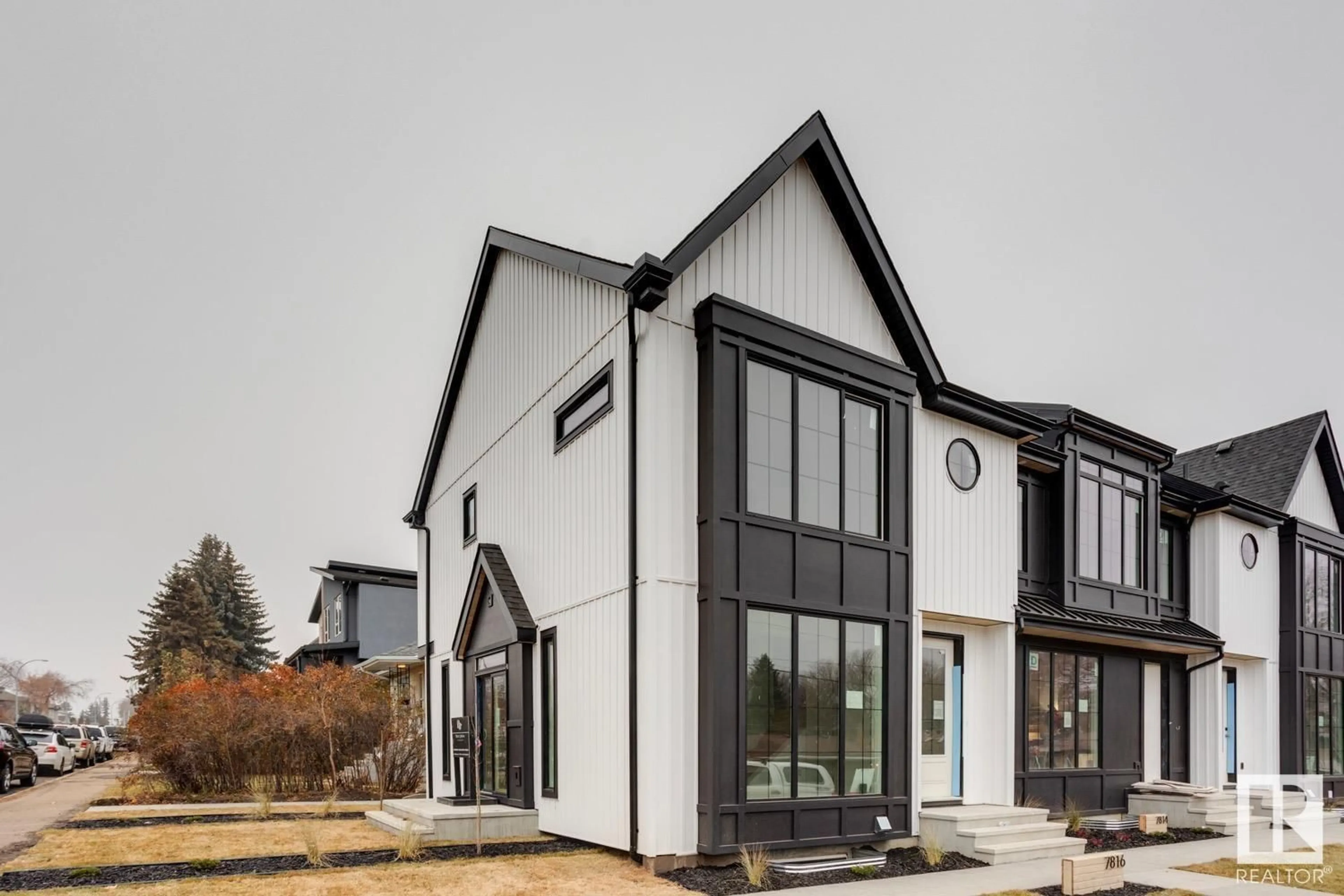7812 78147816 104 AV NW, Edmonton, Alberta T6A3H1
Contact us about this property
Highlights
Estimated ValueThis is the price Wahi expects this property to sell for.
The calculation is powered by our Instant Home Value Estimate, which uses current market and property price trends to estimate your home’s value with a 90% accuracy rate.Not available
Price/Sqft$507/sqft
Days On Market10 days
Est. Mortgage$8,159/mth
Tax Amount ()-
Description
Brand new 3Plex featuring 3 legal basement suites for a total of 6 units is a great addition to any real estate portfolio. This high end building is not your typical 4plex building & features the highest end of finishings on the interior & exterior. White exterior board & batten siding is complimented by stunning black hardie board panel.Main floor features include oak vinyl plank, designer lighting, designer plumbing, upgraded kitchen cabinets, iron railings, 9 ft ceilings, quartz tops throughout all floors, & much more. All Upper floors feat. 2 master bedrooms with custom tiled showers/baths. All units feature a full set of appliances (including washer & dryer) in all units. These units are between 4-6 feet wider than the standard 4plex units. The property comes fully landscaped & features 3 single garages & a full parking pad for additional parking. Forest heights is highly sought after and is only minutes to golf course and the downtown core. RENTAL INCOME ESTIMATED AT $11,250/MONTH. (id:39198)
Property Details
Interior
Features
Lower level Floor
Family room
Bedroom 3
Second Kitchen
Property History
 9
9


