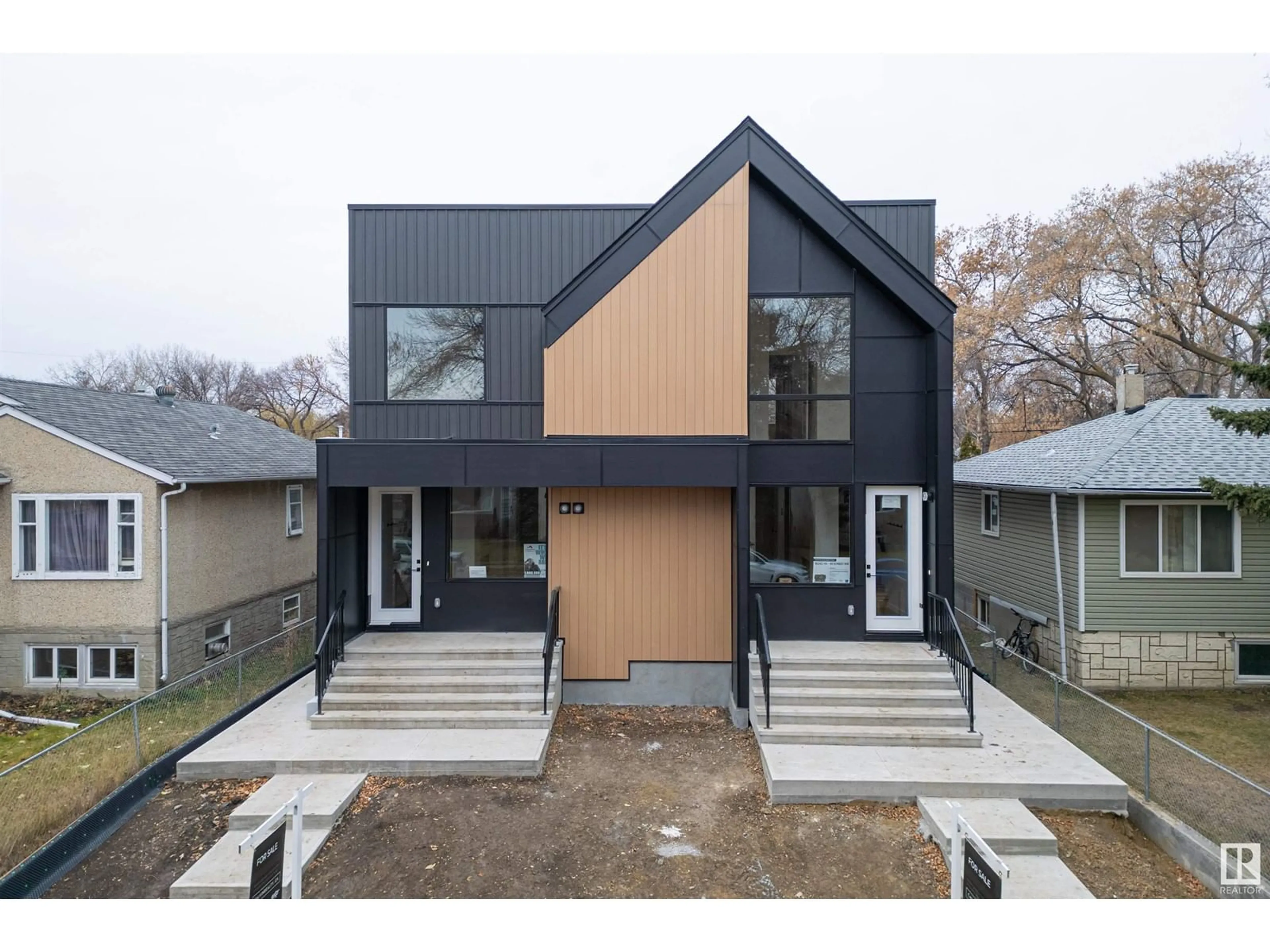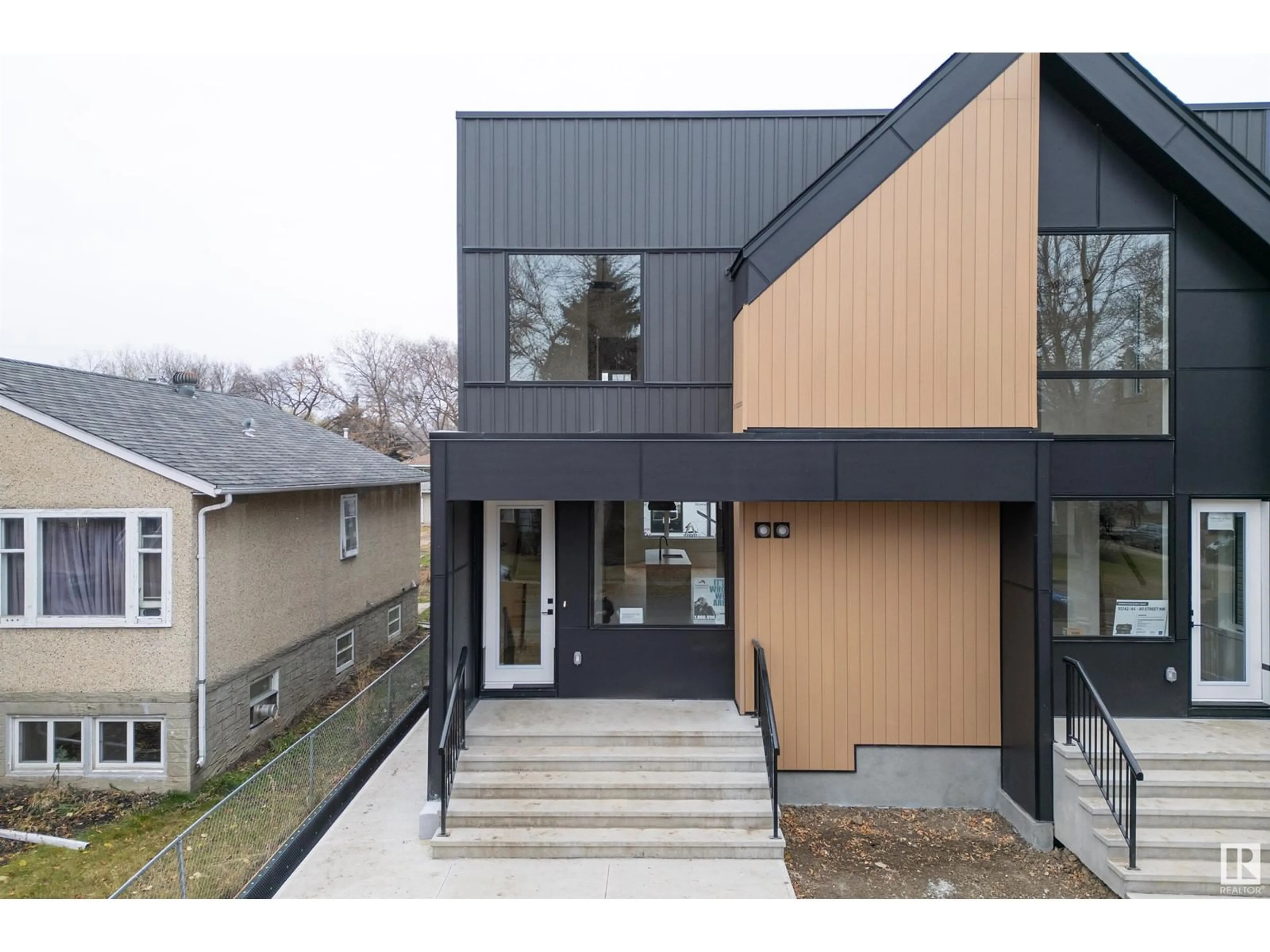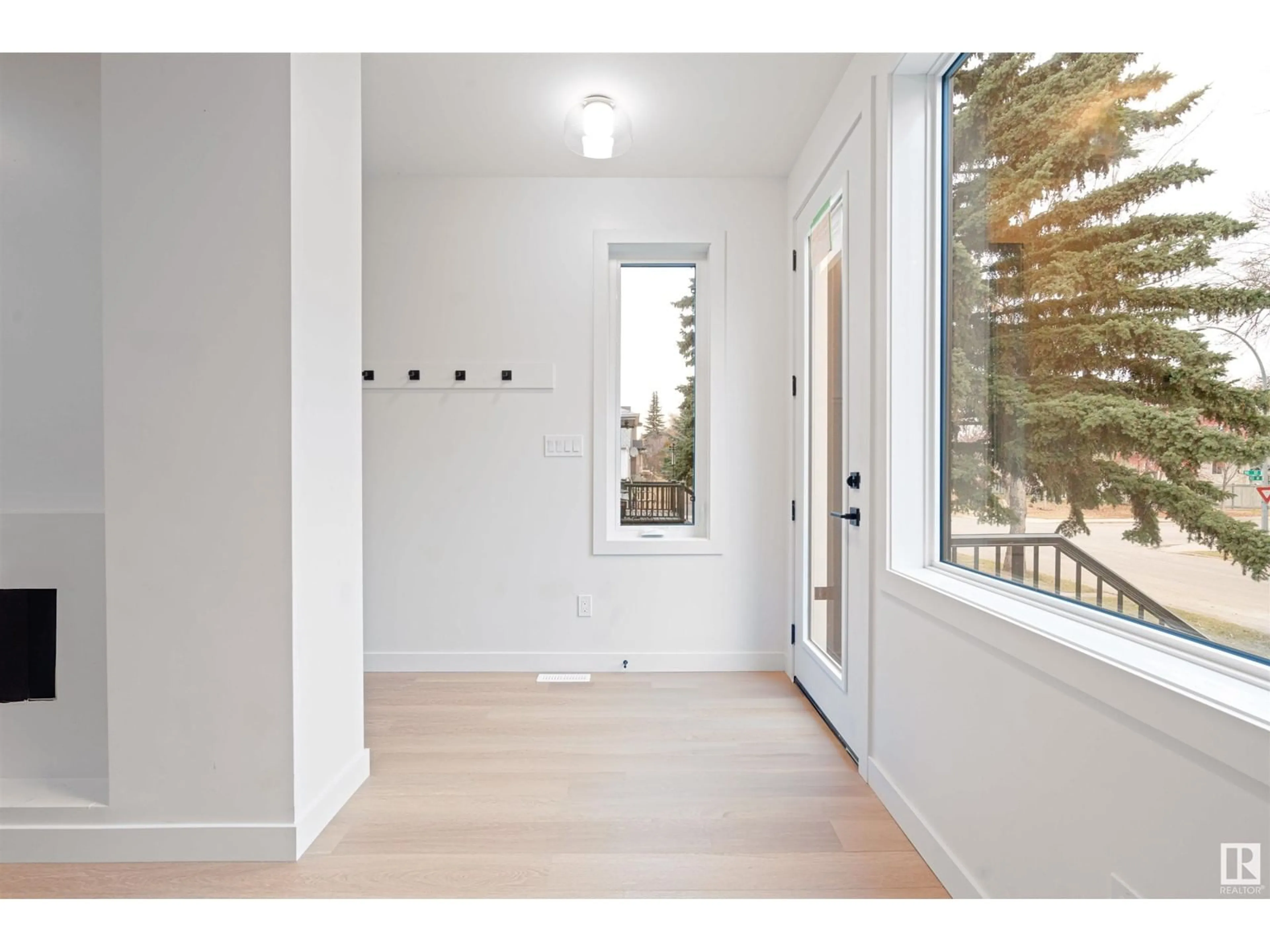10244 80 ST NW, Edmonton, Alberta T6A3J2
Contact us about this property
Highlights
Estimated ValueThis is the price Wahi expects this property to sell for.
The calculation is powered by our Instant Home Value Estimate, which uses current market and property price trends to estimate your home’s value with a 90% accuracy rate.Not available
Price/Sqft$446/sqft
Est. Mortgage$2,877/mo
Tax Amount ()-
Days On Market6 days
Description
INVESTORS ALERT! Get ready to be impressed by this LEGALLY SUITED HALF DUPLEX in the HIGHLY-DESIRABLE Forest Heights community! Discover this UNIQUE PRE-CONSTRUCTION opportunity blending MODERN LUXURY with ULTIMATE VERSATILITY! This meticulously planned home offers 2 LEGAL BASEMENT SUITES designed to maximize RENTAL INCOME! The STYLISH units are sure to IMPRESS! Main floor boasts an OPEN-CONCEPT LIVING AREA flowing into the KITCHEN/DINING SPACE, which is BRIGHT & WELCOMING! Storage and a 2PC BATH complete this level. Upstairs includes 3 BEDROOMS, featuring a LUXURIOUS PRIMARY with WALK-IN CLOSET & ENSUITE, LAUNDRY ROOM, & 4PC BATH. LEGAL basement suite includes a 2nd KITCHEN, 4th BEDROOM, REC & UTILITY ROOMS, STORAGE, LAUNDRY, & 4PC BATH! PRIME LOCATION near downtown Edmonton, River Valley trails, parks, & amenities! Dont miss your chance to view this INCREDIBLE NEW HOME! (See listing for other side of duplex: 10242 80 ST NW) (id:39198)
Property Details
Interior
Features
Above Floor
Recreation room
3.31 m x 3.3 mProperty History
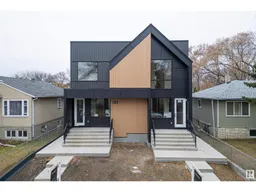 34
34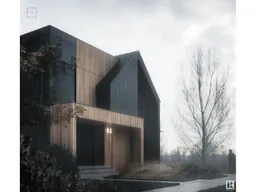 7
7
