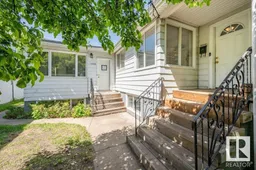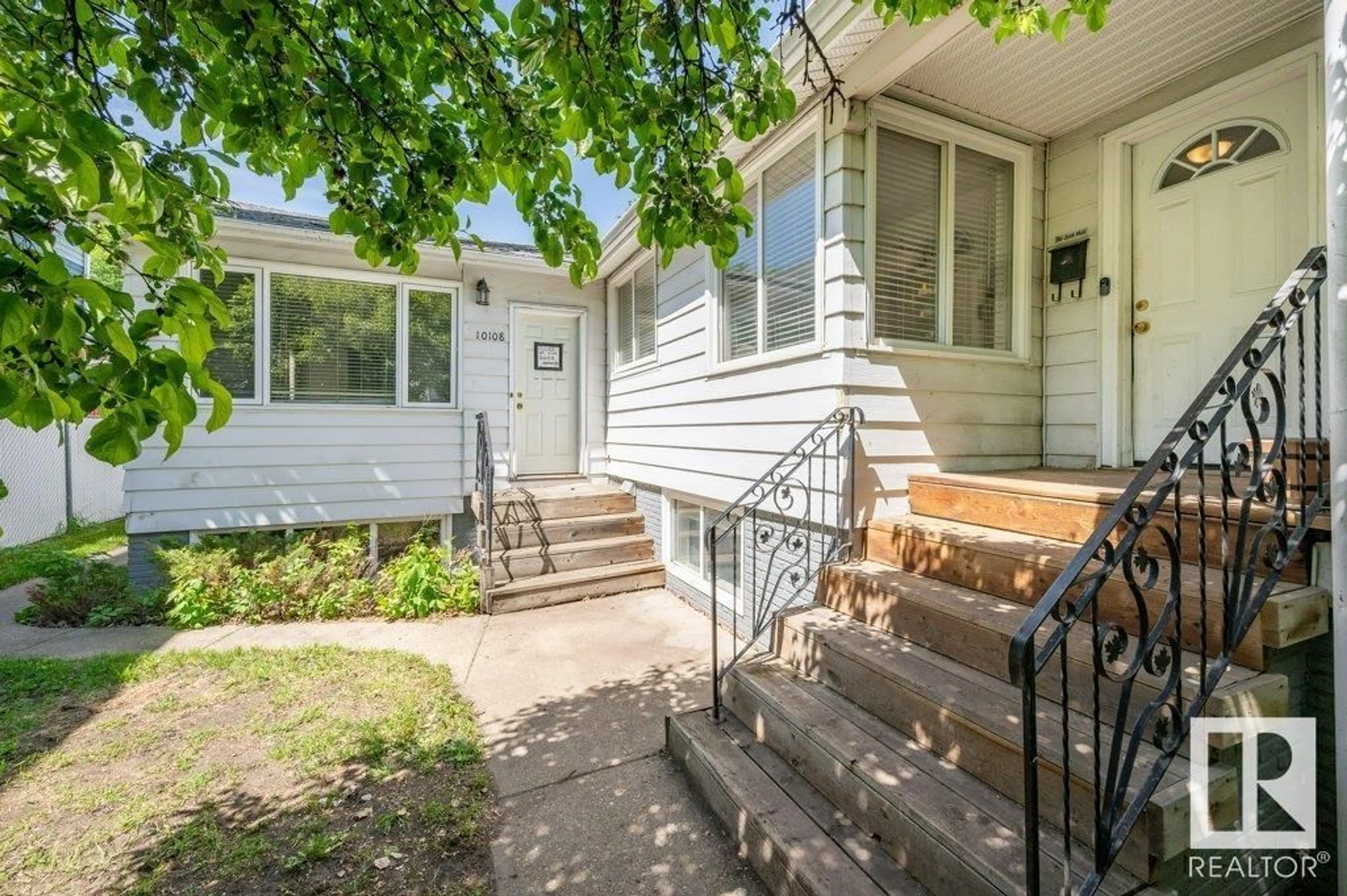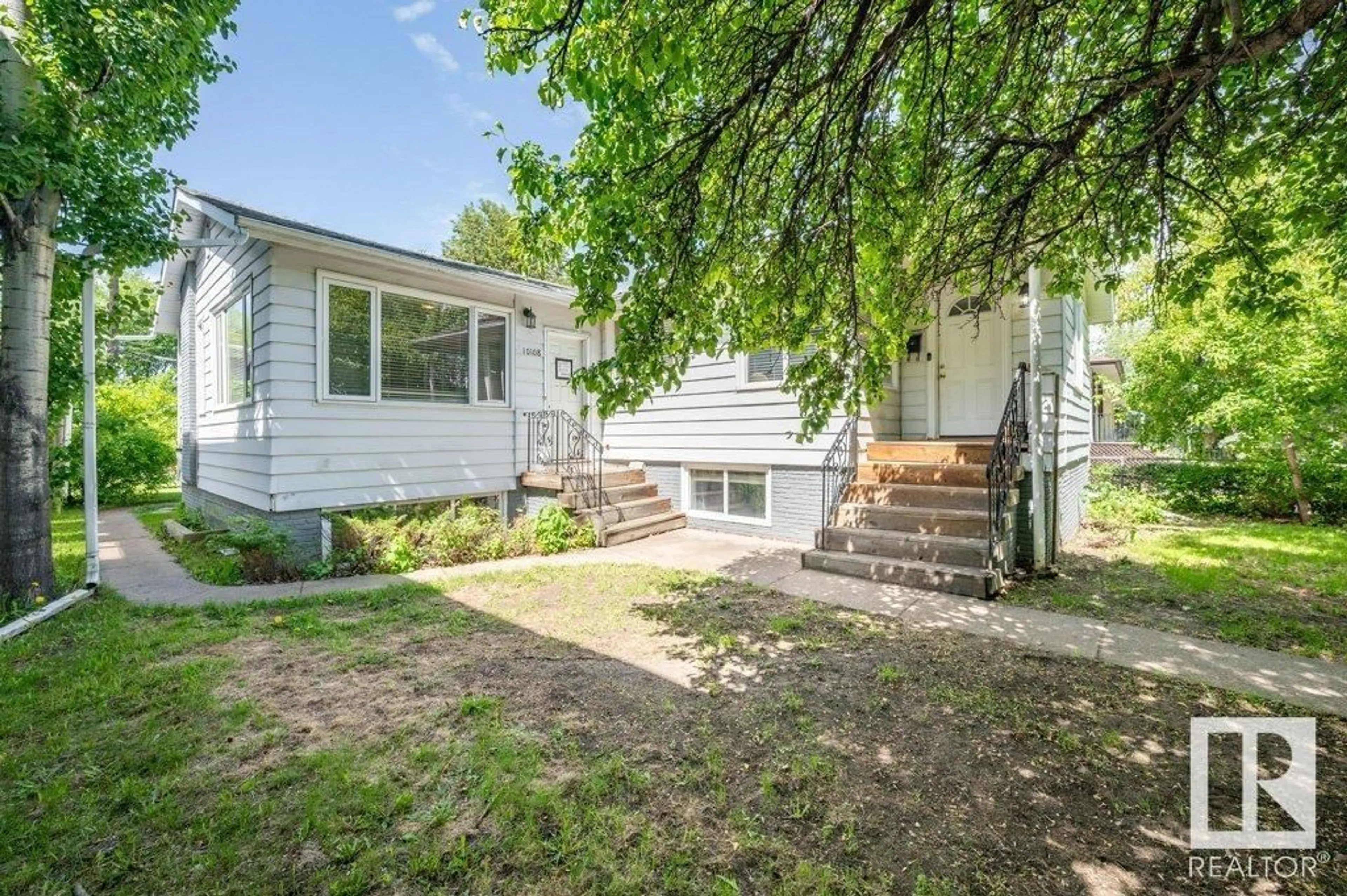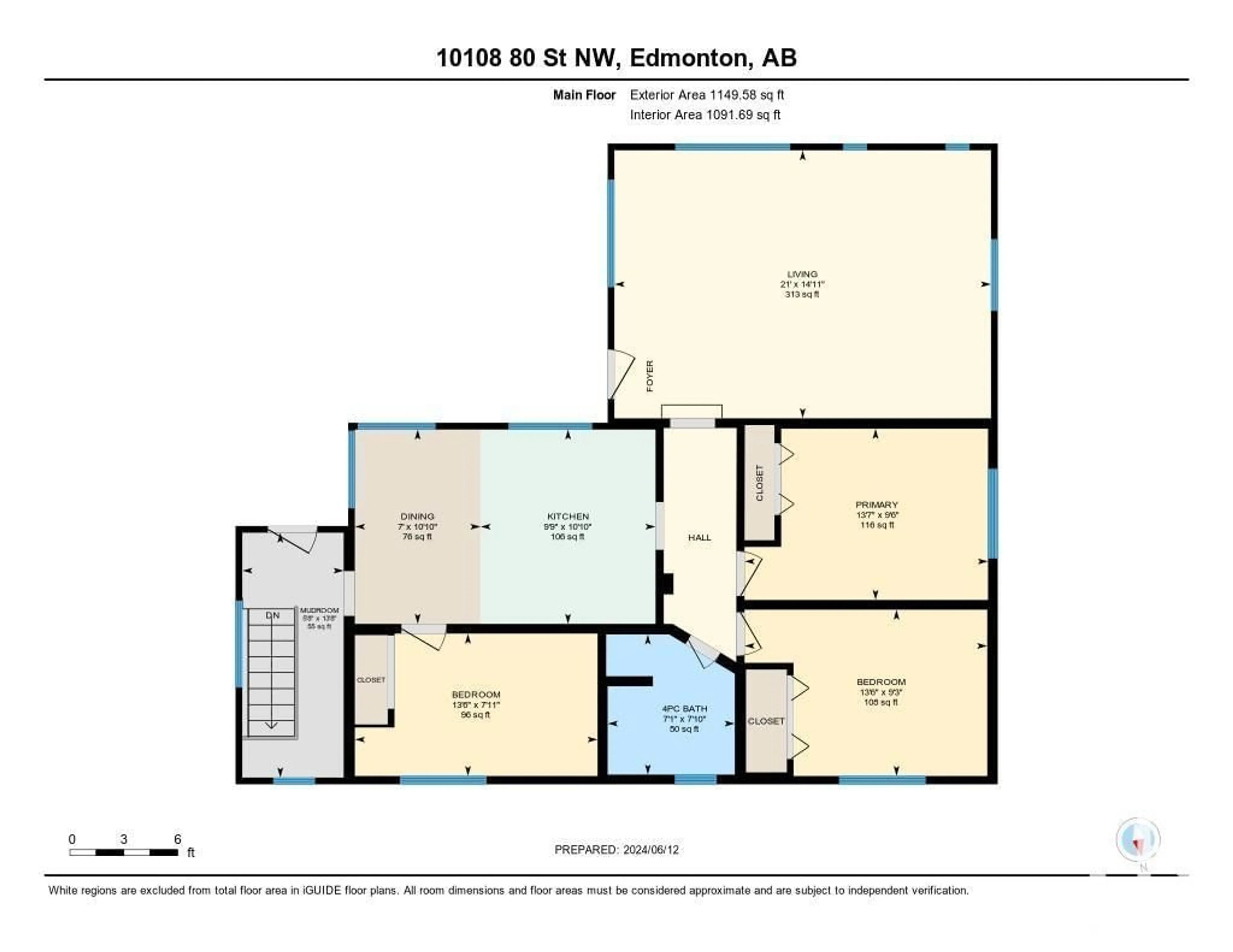10108 80 ST NW NW, Edmonton, Alberta T6A3H8
Contact us about this property
Highlights
Estimated ValueThis is the price Wahi expects this property to sell for.
The calculation is powered by our Instant Home Value Estimate, which uses current market and property price trends to estimate your home’s value with a 90% accuracy rate.Not available
Price/Sqft$430/sqft
Days On Market49 days
Est. Mortgage$2,126/mth
Tax Amount ()-
Description
Prime location in the mature neighborhood of Forest Heights just steps to River Valley, Capilano Ravine, Parks, Spray Park, Outdoor Rink, Playground and Schools (K-12). This location is ideally suited as an investment property for future development. Tenants currently rent the whole house until Sept 1st. This raised bungalow offers nice large windows everywhere including the basement. There is a 2nd kitchen and large family room with separate entry in the basement. Laundry currently in the basement and hookups for 2nd laundry space upstairs in the bedroom off the kitchen. Large backyard has tandem garage w/ back alley access offers the perfect protected spot for getting some sun or planting a garden! Beautiful tree lined streets and so much opportunity to enjoy the outdoors! (id:39198)
Property Details
Interior
Features
Basement Floor
Family room
Bedroom 4
Bedroom 5
Second Kitchen
Exterior
Parking
Garage spaces 4
Garage type -
Other parking spaces 0
Total parking spaces 4
Property History
 36
36


