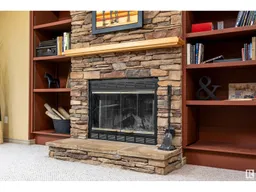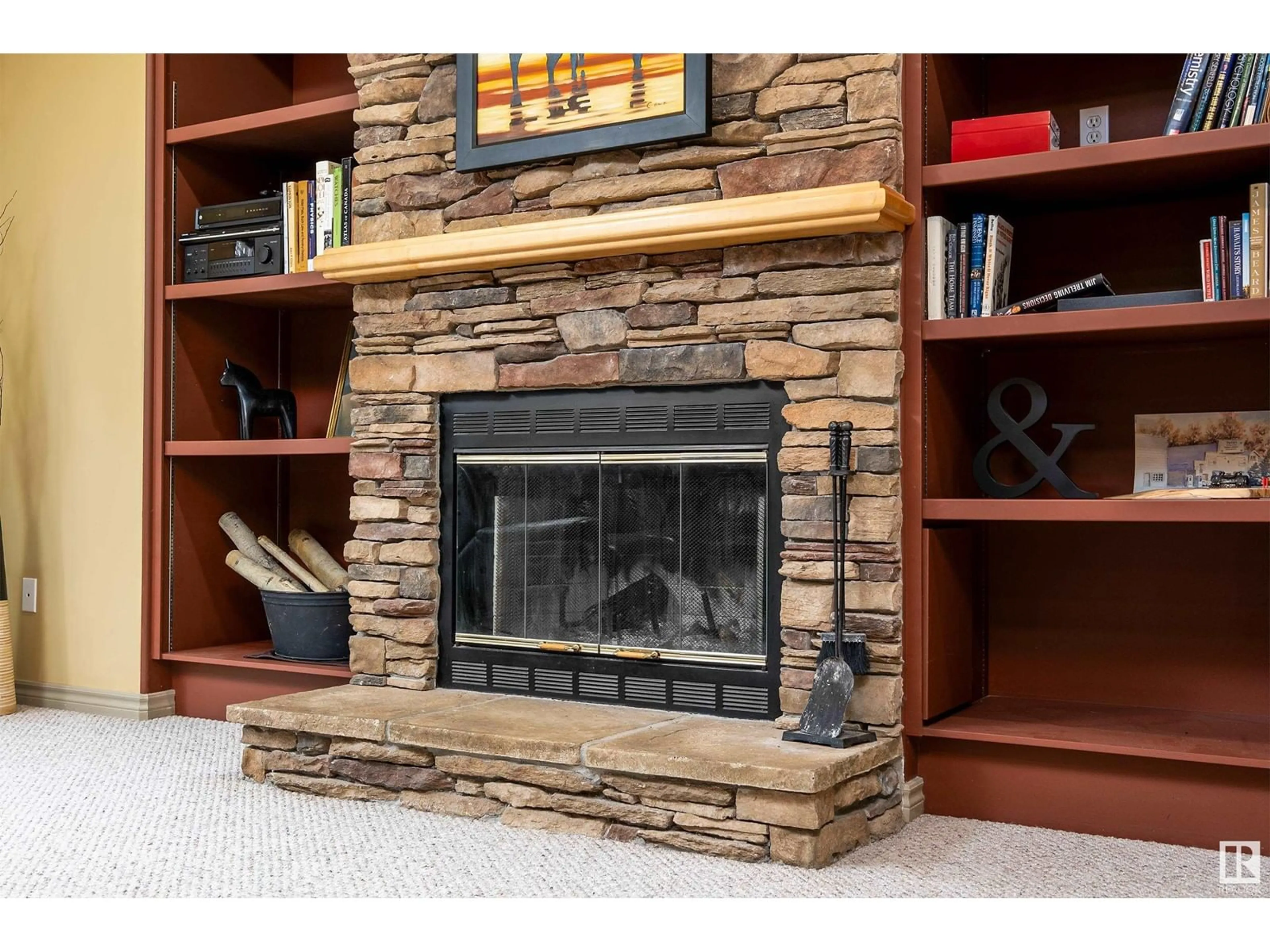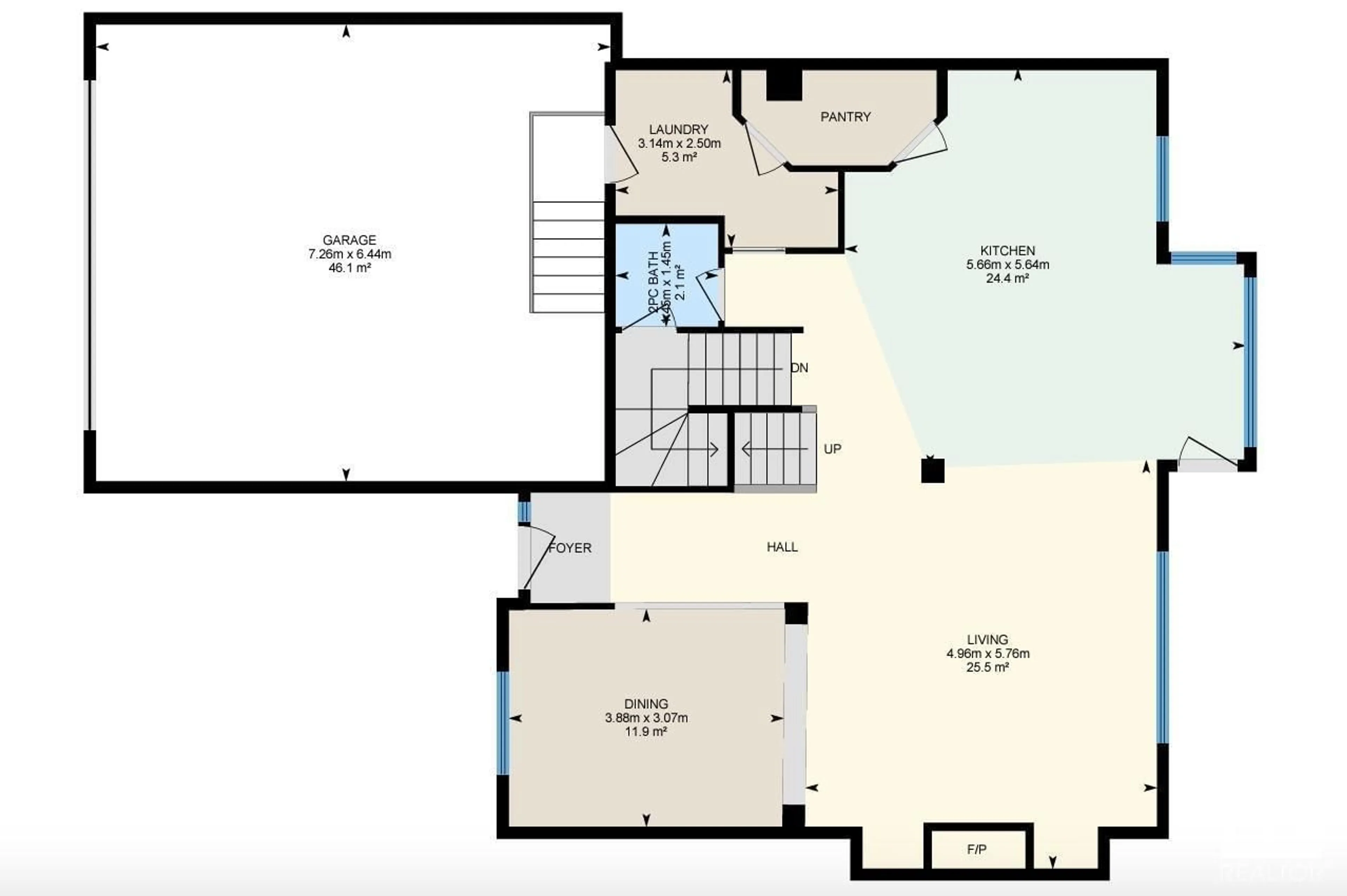525 Falconer PL NW, Edmonton, Alberta T6R3A1
Contact us about this property
Highlights
Estimated ValueThis is the price Wahi expects this property to sell for.
The calculation is powered by our Instant Home Value Estimate, which uses current market and property price trends to estimate your home’s value with a 90% accuracy rate.Not available
Price/Sqft$276/sqft
Est. Mortgage$2,662/mo
Tax Amount ()-
Days On Market8 days
Description
Nestled in the serene + sought-after neighbourhood of Falconer Heights, this stunning home, built by Burke Perry, offers the perfect blend of convenience, comfort, + charm. Located just minutes away from major roadways such as Terwilleger Drive, Whitemud, + the Anthony Henday, accessibility is a key feature of this remarkable property. This gem is minutes away from shopping at Southgate Mall + The Currents in Windermere, ensuring youre never far from great retail options. Public transportation access is also easy, making commuting a breeze. With five bedrooms, three-and-a-half bathrooms, + a double attached garage, this home is designed to accommodate the needs of a growing family. Each detail has been thoughtfully crafted to provide comfort, convenience, + a welcoming atmosphere. This beautiful home is situated on a reverse pie lot with a two-tiered deck + mature trees, providing ample space for children to play + families to entertain. Come + see for yourself; this home truly has it all + more. (id:39198)
Property Details
Interior
Features
Basement Floor
Bedroom 4
2.81 m x 3.58 mBedroom 5
3.44 m x 4.09 mRecreation room
7.39 m x 7.14 mUtility room
4.55 m x 2.4 mExterior
Parking
Garage spaces 4
Garage type Attached Garage
Other parking spaces 0
Total parking spaces 4
Property History
 75
75

