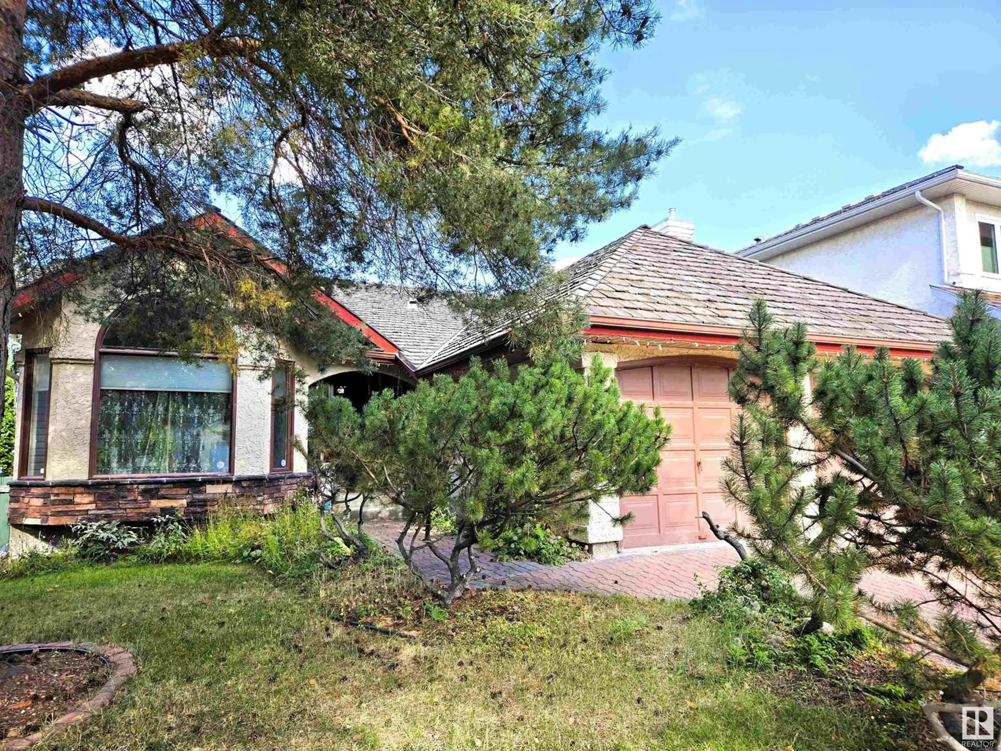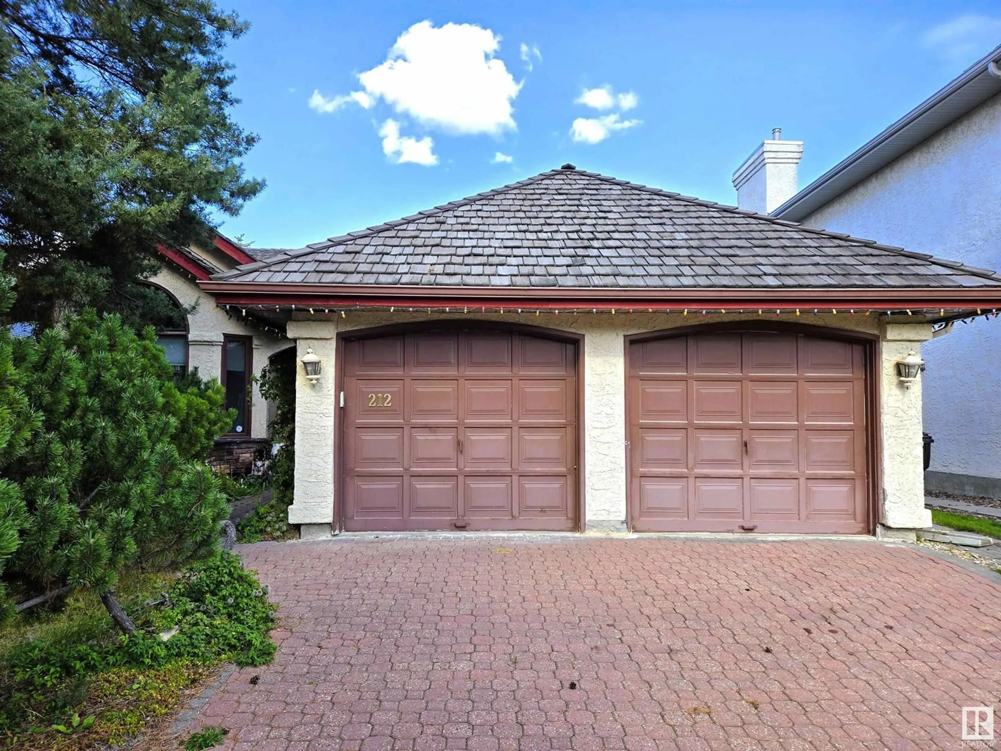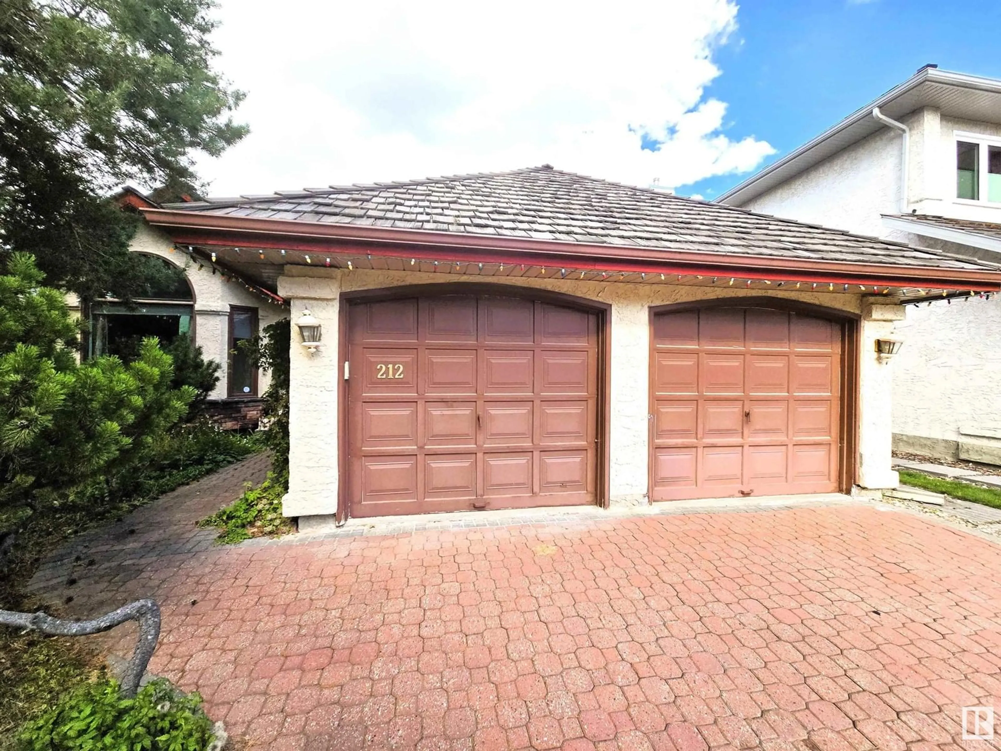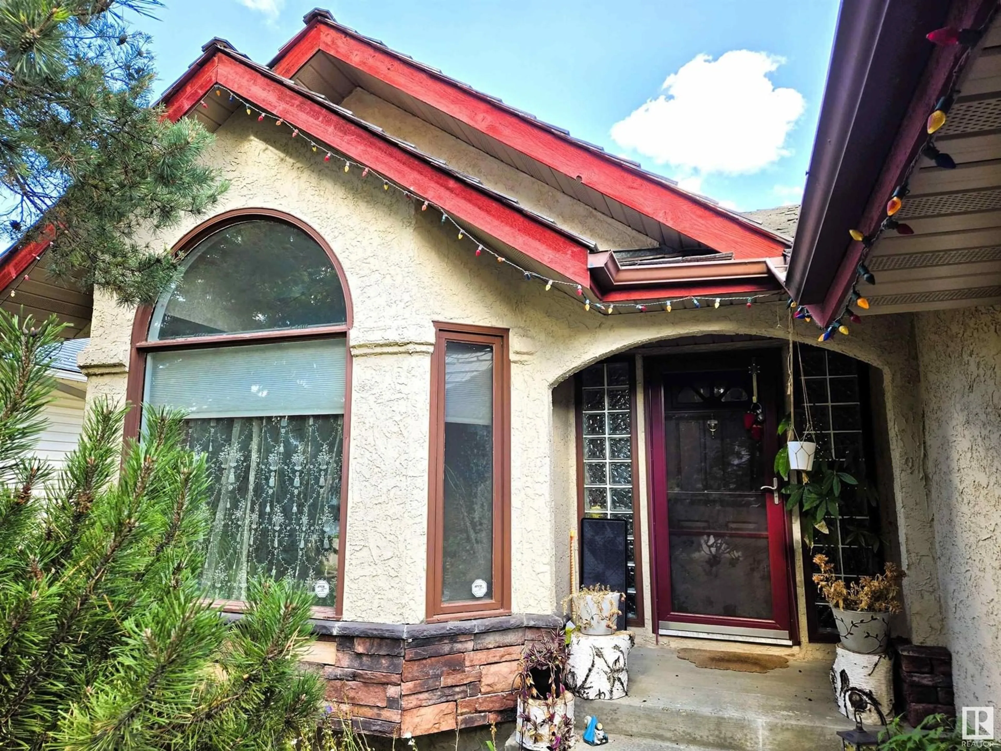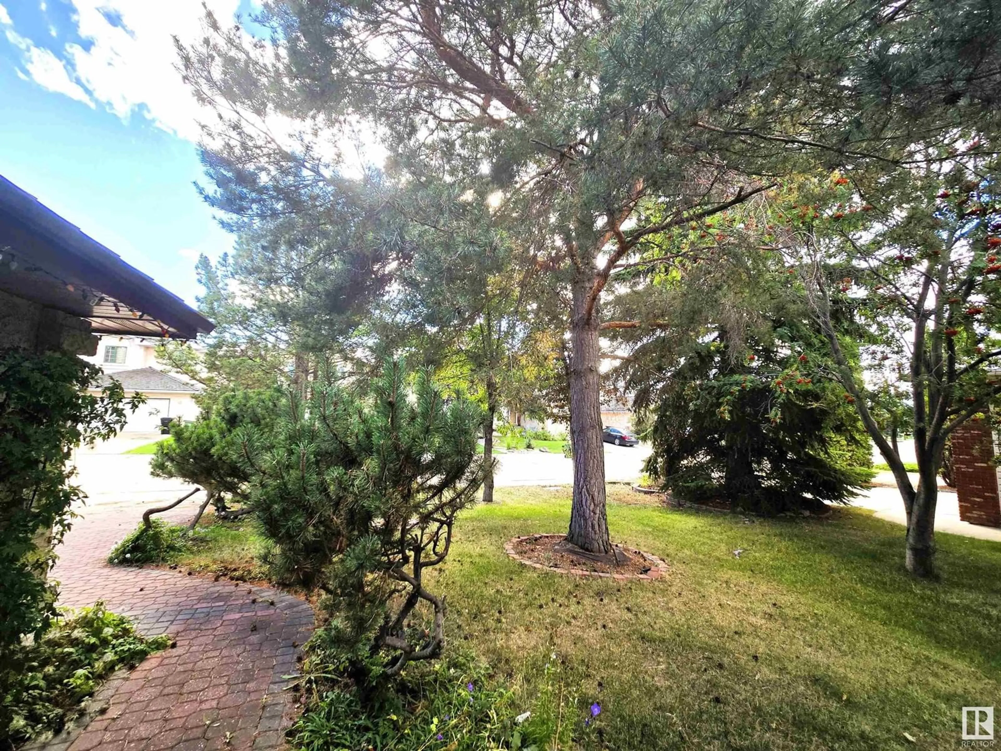212 Ferguson PL NW, Edmonton, Alberta T6R2C7
Contact us about this property
Highlights
Estimated ValueThis is the price Wahi expects this property to sell for.
The calculation is powered by our Instant Home Value Estimate, which uses current market and property price trends to estimate your home’s value with a 90% accuracy rate.Not available
Price/Sqft$345/sqft
Est. Mortgage$2,658/mo
Tax Amount ()-
Days On Market90 days
Description
Luxury bungalow in Falconer Heights, a quiet, mature area of Riverbend. Perfect for large families with a total 3,300 sqft living space, it offers 4 bedrooms (potentially 5), 3.5 bathrooms (2 ensuites), and a fully finished basement with a spacious den and recreation room. Surrounded by lush trees, it provides a private, serene atmosphere. Luxury brick paving driveway. Recent renovations include bathroom updates, the roof (cedar shakes), and flooring. The main floor has an open-concept living and dining area with vaulted ceilings, a family room with large windows, and a kitchen with stainless steel appliances and dark maple cabinetry. The primary bedroom features a luxury ensuite, a walk-in closet, and a large second bedroom. The finished basement includes 2 bedrooms, a den, a recreation room, and 2 bathrooms (one full bath and one half bath). This home offers comfort and convenience and is located near Anthony Henday, Whitemud, and Terwillegar Dr, with parks, schools, and shopping nearby. (id:39198)
Property Details
Interior
Features
Basement Floor
Recreation room
9.1 m x 4.8 mBedroom 3
3.84 m x 3.15 mBedroom 4
4.31 m x 3.32 mDen
5.81 m x 3.31 m
