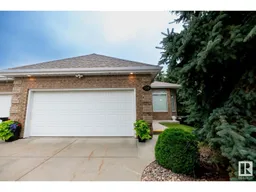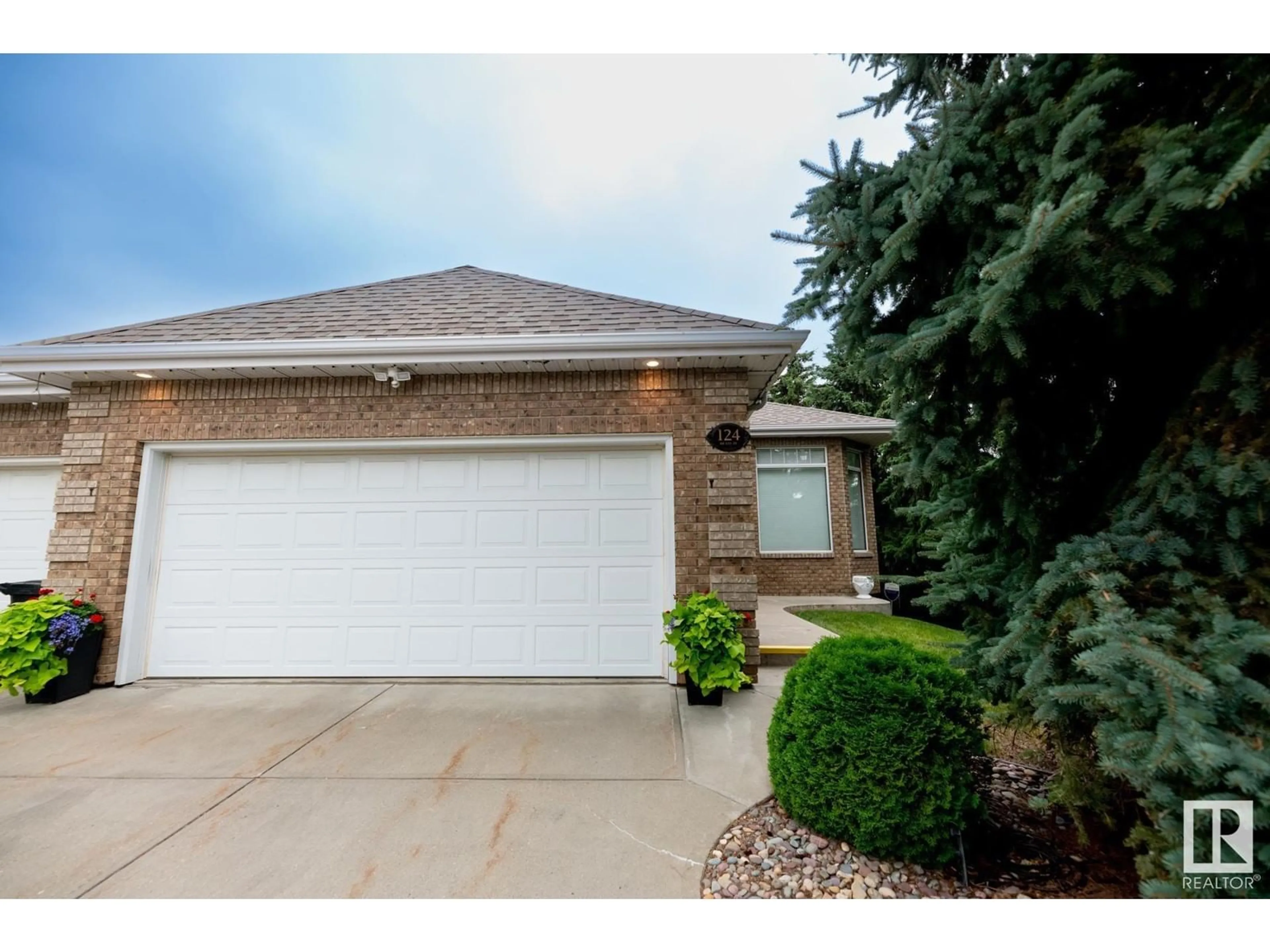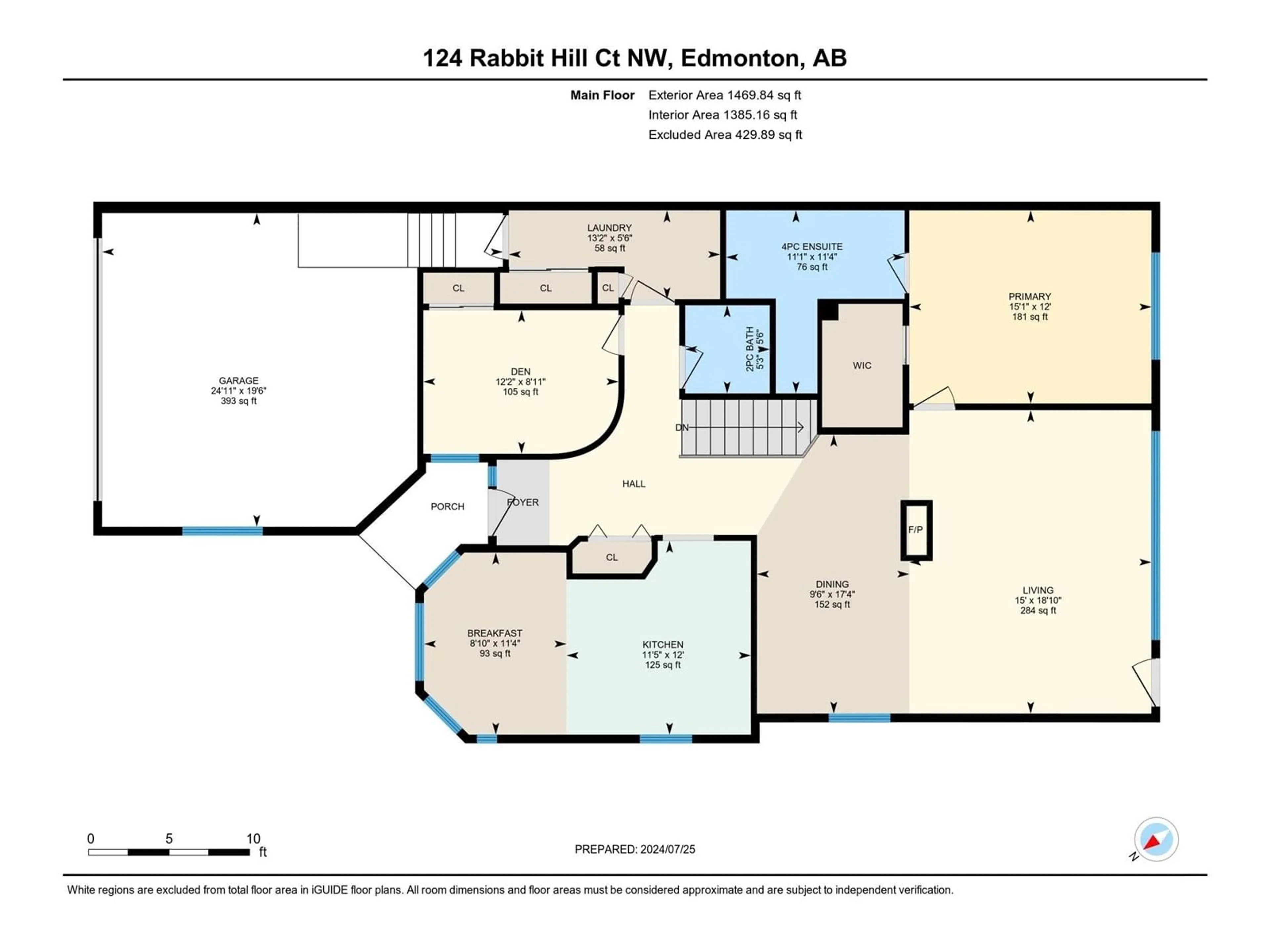124 RABBIT HILL CO NW, Edmonton, Alberta T6R2R3
Contact us about this property
Highlights
Estimated ValueThis is the price Wahi expects this property to sell for.
The calculation is powered by our Instant Home Value Estimate, which uses current market and property price trends to estimate your home’s value with a 90% accuracy rate.Not available
Price/Sqft$357/sqft
Days On Market2 days
Est. Mortgage$2,255/mth
Maintenance fees$425/mth
Tax Amount ()-
Description
Discover a rare opportunity to own this immaculate Brass III bungalow, nestled at the end of Riverbend Point. This highly desirable unit offers unparalleled privacy courtesy of a wall of mature trees, and convenient extra visitor parking next to your home. Special features include an irrigation system, central A/C, newer fridge and dishwasher, and two remote-controlled power awningsone on the deck and one for the primary suite and a hepa air cleaner system on your HVAC. Impeccably cared for, this home boasts a spacious eat-in kitchen, a den/spare bedroom, and a large living/dining room with southwest-facing windows and a three-sided gas fireplace. The primary bedroom features a 4pc ensuite with a jetted tub, separate shower, and a walk-in closet. The lower level includes another spare bedroom, a full bathroom, a massive rec room with a corner gas fireplace, two cedar storage closets, and a large bonus area. Don't miss your chance to own this lovingly maintained and pristine home. (id:39198)
Property Details
Interior
Features
Basement Floor
Family room
9.19 m x 3.7 mDen
7.58 m x 5.93 mBedroom 3
3.32 m x 3.51 mExterior
Parking
Garage spaces 4
Garage type Attached Garage
Other parking spaces 0
Total parking spaces 4
Condo Details
Amenities
Vinyl Windows
Inclusions
Property History
 46
46

