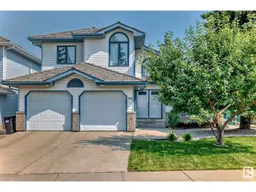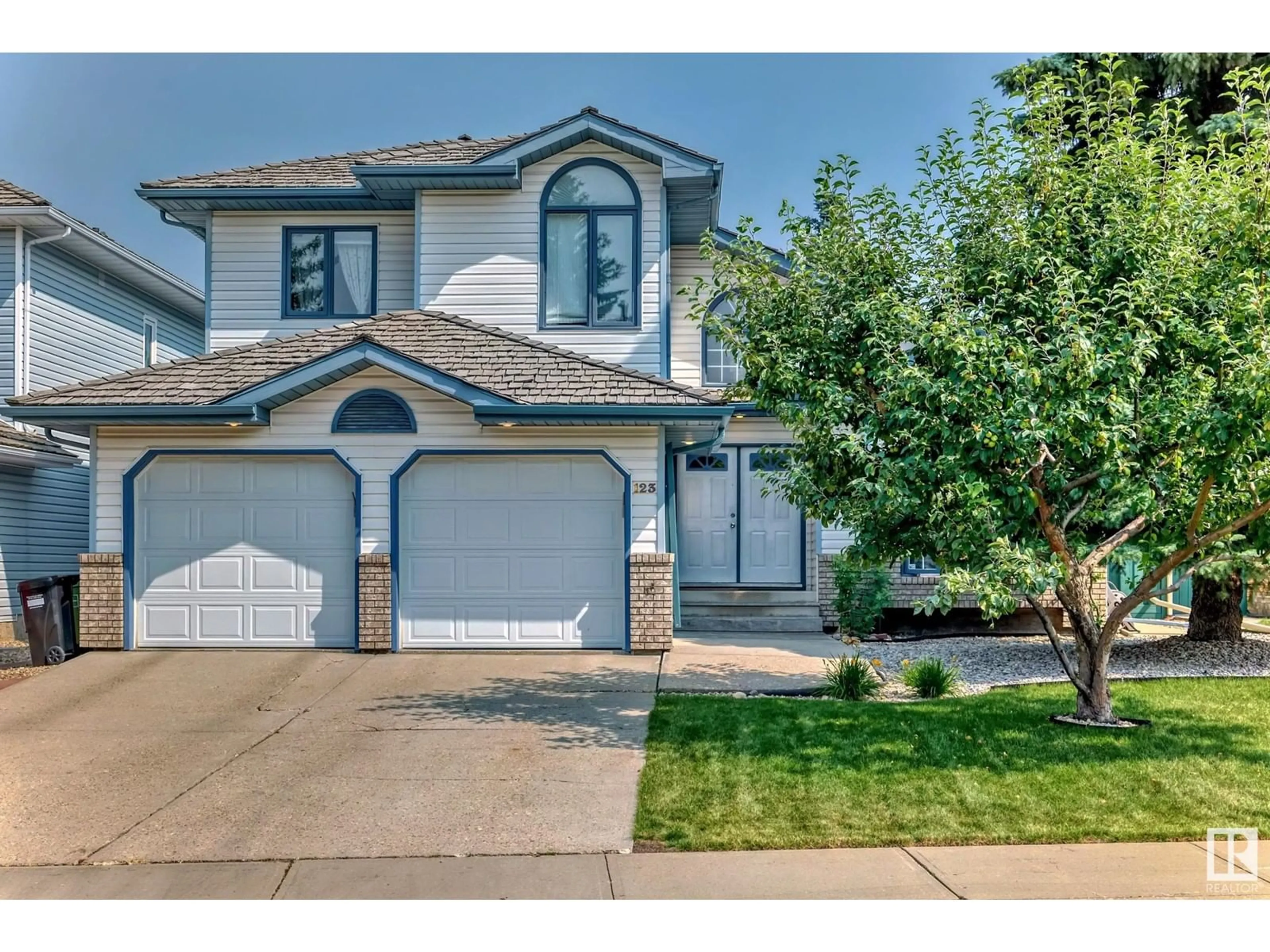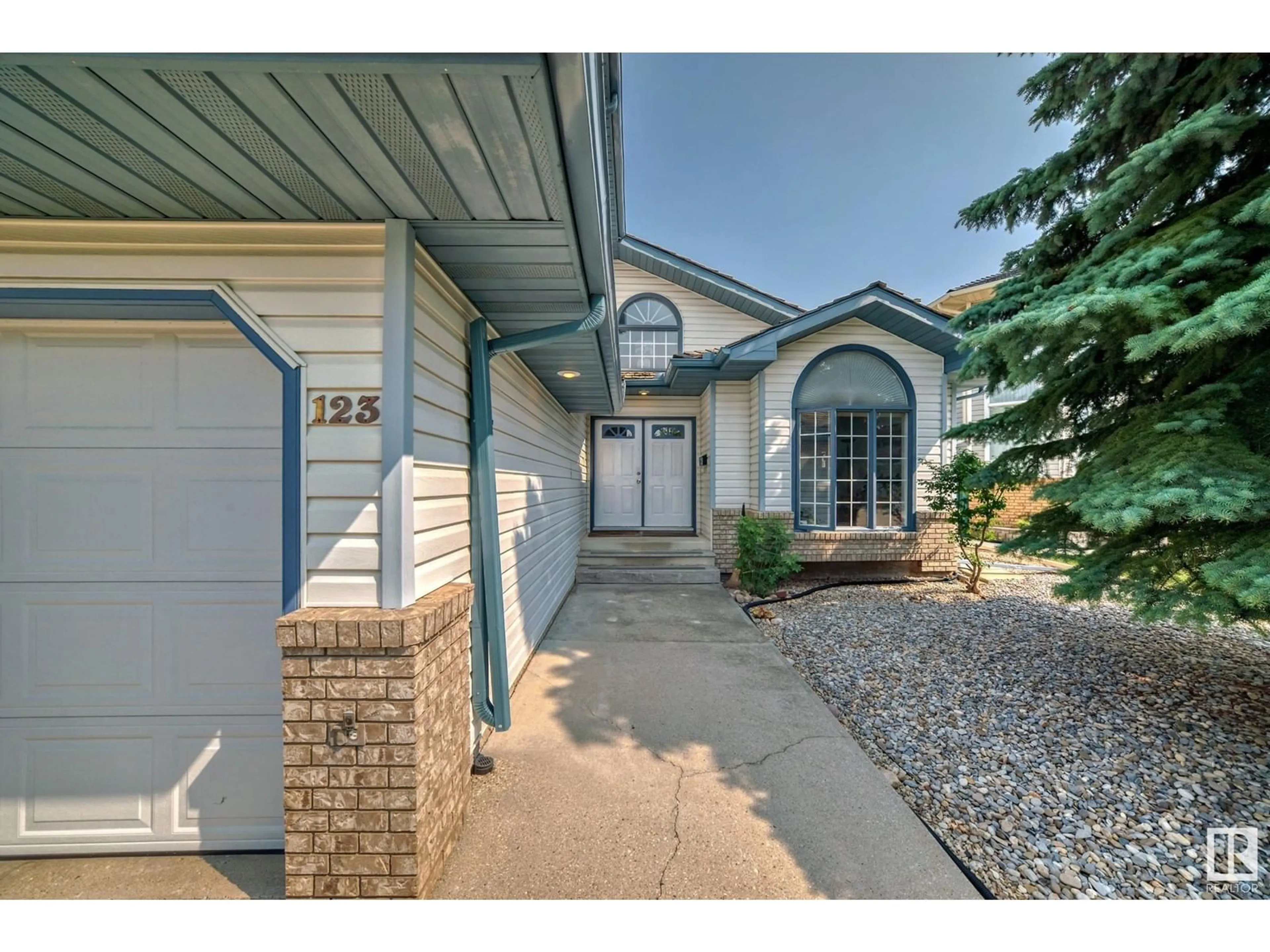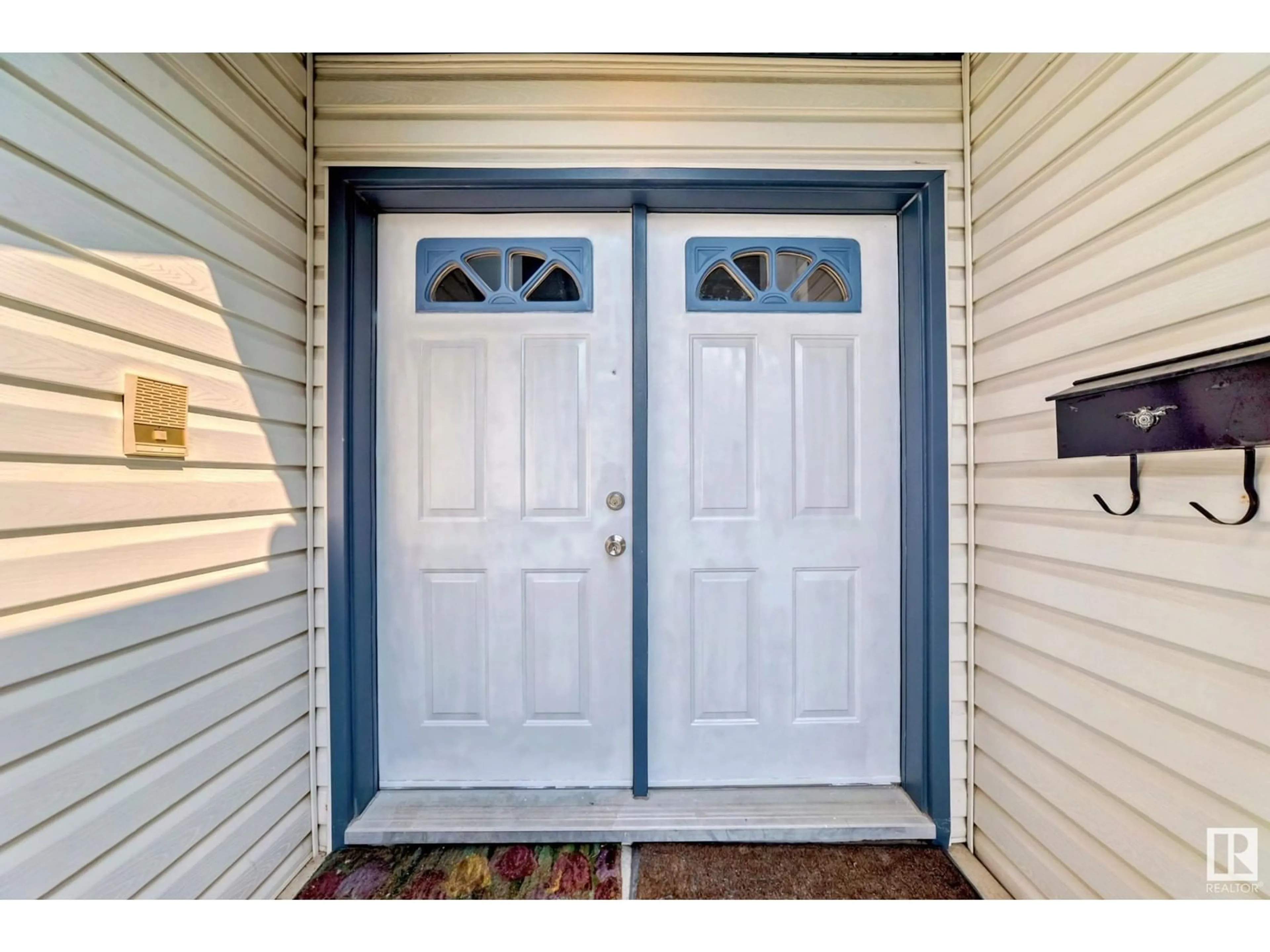123 FARNELL CL NW, Edmonton, Alberta T6R2E4
Contact us about this property
Highlights
Estimated ValueThis is the price Wahi expects this property to sell for.
The calculation is powered by our Instant Home Value Estimate, which uses current market and property price trends to estimate your home’s value with a 90% accuracy rate.Not available
Price/Sqft$232/sqft
Days On Market11 days
Est. Mortgage$2,787/mth
Tax Amount ()-
Description
Bright and open 2 storey ( 1.5 storey) with soaring ceilings at foyer and living room. Ceramic tiles at front. Huge family room with gas fireplace and built in desk. Open kitchen with oak cabinets, ceramic tiled backsplash, ceramic tiled flooring and patio door to newer composite deck. Main floor complete with 2 pcs bath. Upstairs featuring 4 bedrooms and full bath. Primary bedroom with 5 pcs ensuite including jacuzzi, double sink, walk in closet and built in desk. Basement fully finished with family room, recreation room, 3 dens (office and cedar room), 3 pcs bath and laundry room. Large backyard with new lawn. Cedar shakes replaced in 2001. Newer hot water tank and 2 hi efficient furnaces. Quiet cul de sac location in sought after Falconer Heights neighbourhood. Close to schools, bus, shops with easy access to Whitemud and Anthony Henday freeway. Seller to provide title insurance along with of real property report dated 2000. Excellent value. (id:39198)
Property Details
Interior
Features
Basement Floor
Den
3.52 m x 2.84 mRecreation room
3.97 m x 5.19 mLaundry room
2.64 m x 3.55 mExterior
Parking
Garage spaces 3
Garage type -
Other parking spaces 0
Total parking spaces 3
Property History
 62
62


