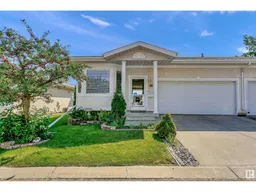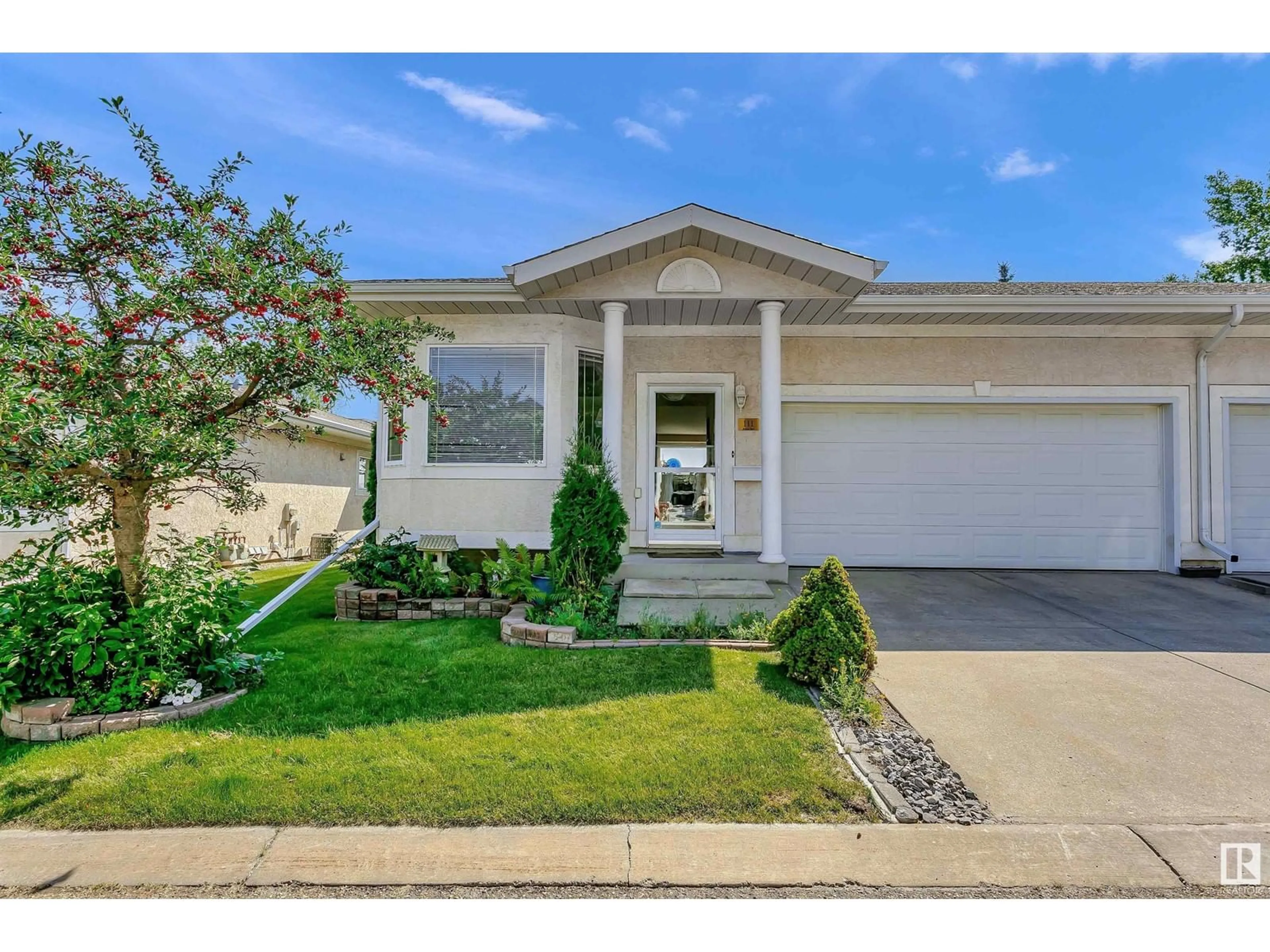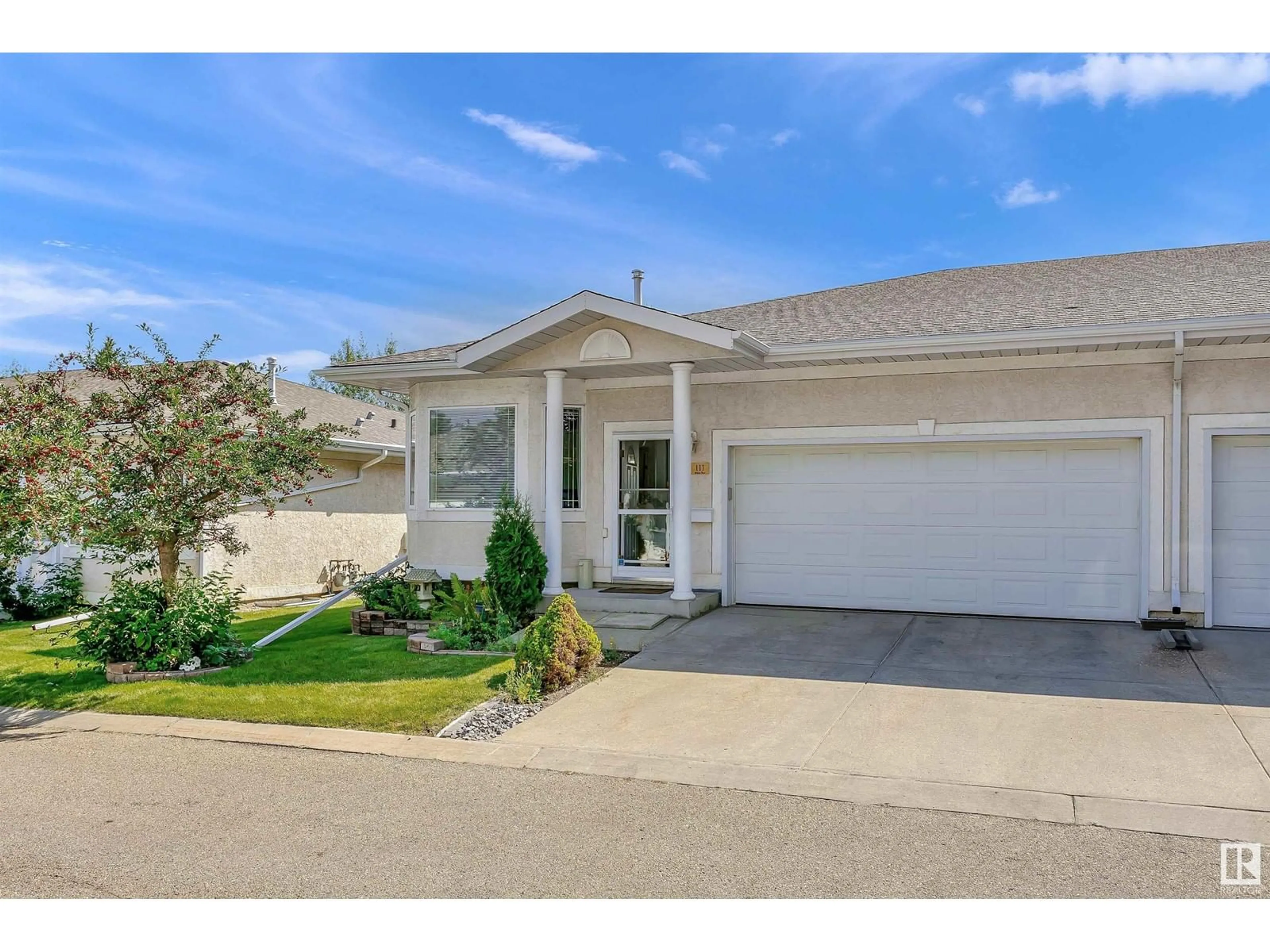111 FALCONER CO NW, Edmonton, Alberta T6R2V8
Contact us about this property
Highlights
Estimated ValueThis is the price Wahi expects this property to sell for.
The calculation is powered by our Instant Home Value Estimate, which uses current market and property price trends to estimate your home’s value with a 90% accuracy rate.Not available
Price/Sqft$361/sqft
Est. Mortgage$1,971/mth
Maintenance fees$450/mth
Tax Amount ()-
Days On Market29 days
Description
Sought after Riverbend is the location for this prestigious WALKOUT BUNGALOW. Situated in the quiet crescent this bright sunny home welcomes you with a spacious entrance and open floor plan. The formal dining area leads to a feature fireplace surrounded by windows and a dining nook with patio doors onto the deck. Modern white kitchen boasts a breakfast bar and lots of cupboards. The master bedroom has convenient his and her closets and large en-suite with linen closet. Downstairs the sunny walkout basement has a large office huge living area and extra bedroom and 4 pc bathroom . Stay cool with air conditioning and peace of mind with 2 newer furnaces. Lots of storage and a double attached garage makes this the perfect Adult living home. Situated mins from all amenities, walking distance to Riverbend square and easy access to all transit schools and Parks . A must see !! (id:39198)
Property Details
Interior
Features
Basement Floor
Bedroom 3
Bedroom 4
Exterior
Parking
Garage spaces 4
Garage type Attached Garage
Other parking spaces 0
Total parking spaces 4
Condo Details
Inclusions
Property History
 69
69

