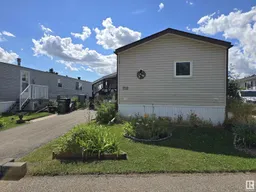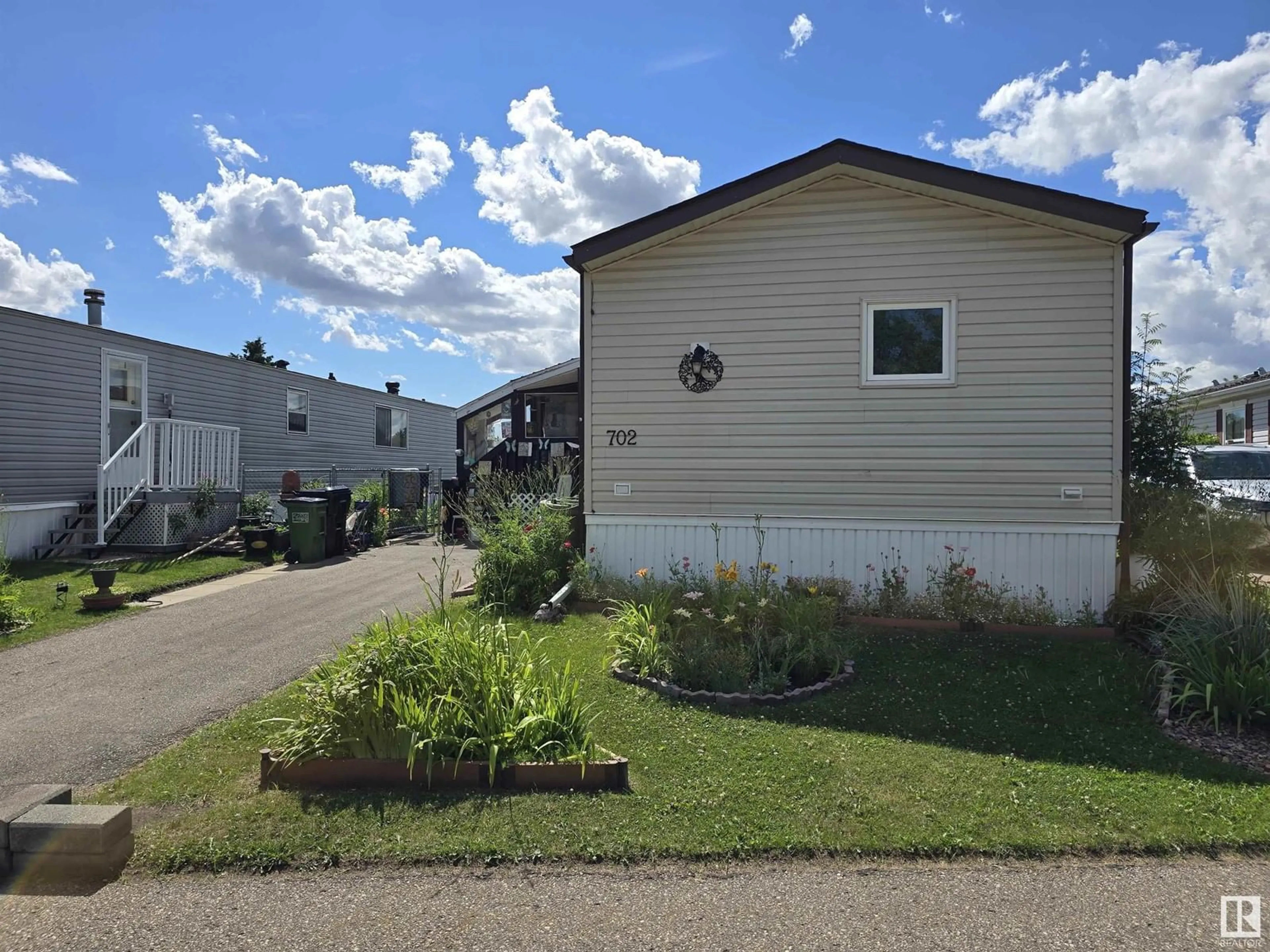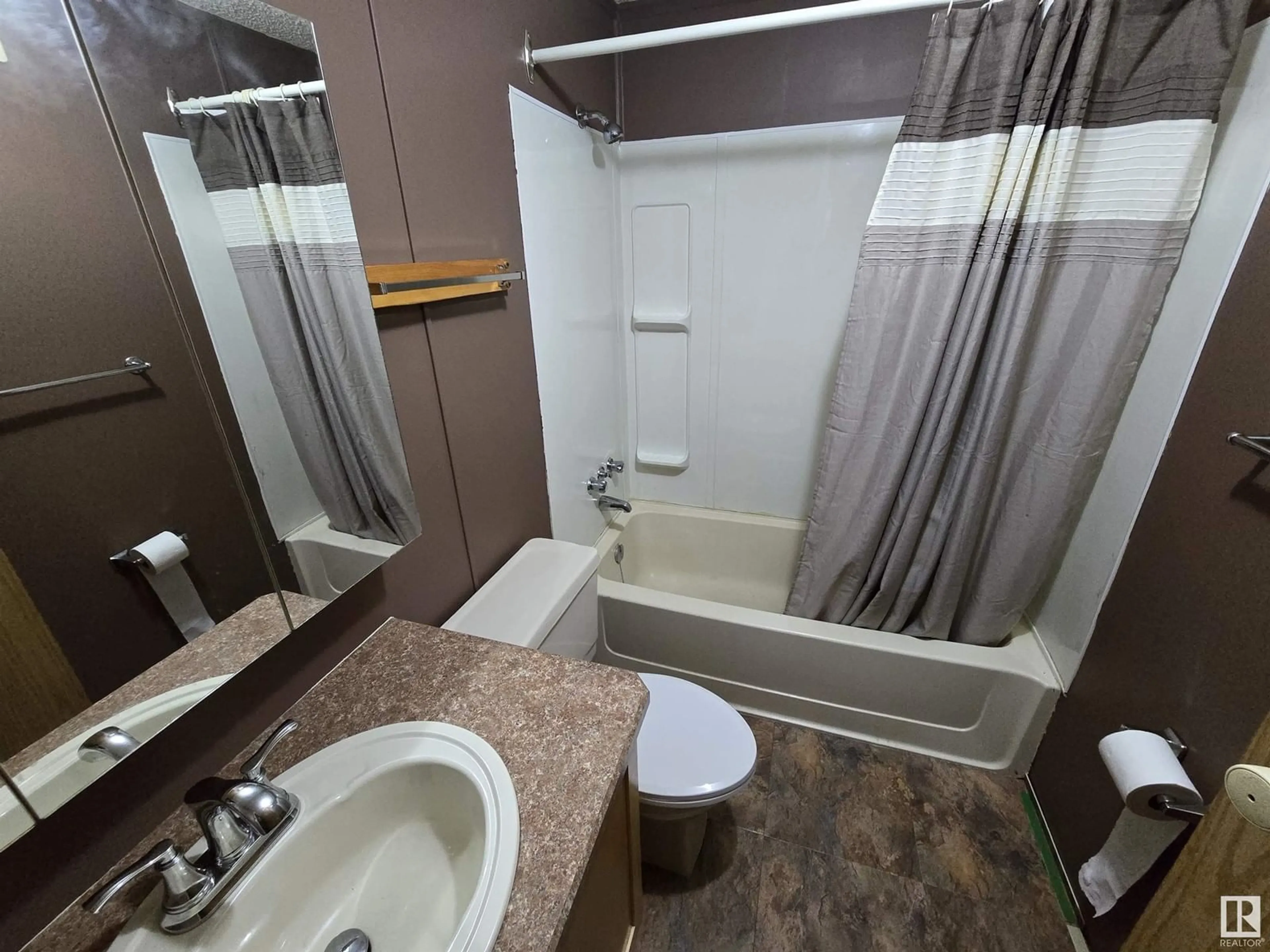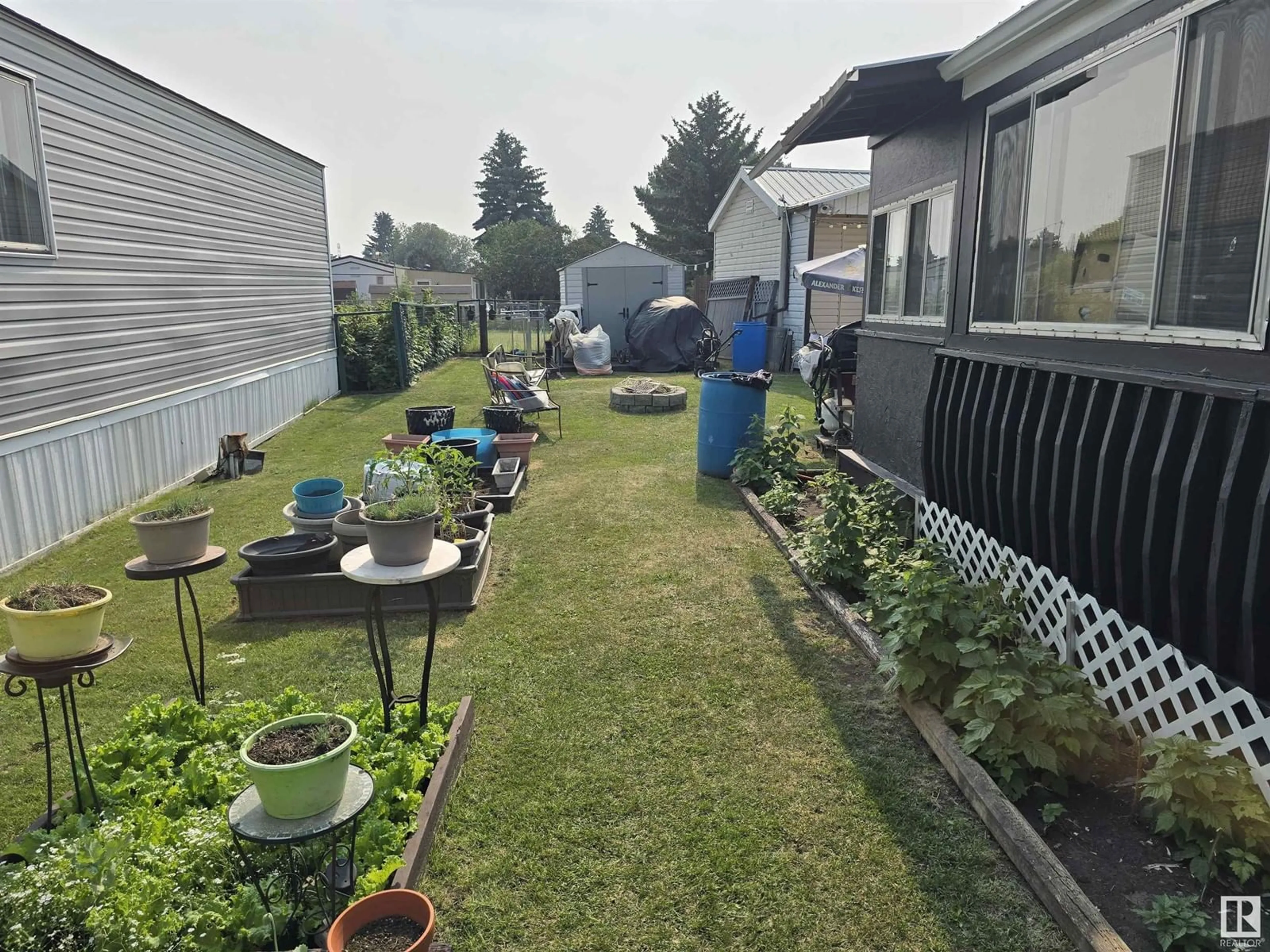702 Evergreen Park NW NW, Edmonton, Alberta T5Y4M2
Contact us about this property
Highlights
Estimated ValueThis is the price Wahi expects this property to sell for.
The calculation is powered by our Instant Home Value Estimate, which uses current market and property price trends to estimate your home’s value with a 90% accuracy rate.Not available
Price/Sqft$69/sqft
Days On Market3 days
Est. Mortgage$343/mth
Tax Amount ()-
Description
Welcome to this very affordable Central Air-Conditioned Home in the family friendly Evergreen Mobile Home Park. This home has 3 bdrms, 4pc main bath with new flooring, quality faucet and paint, Newer open Kitchen with a New Large Squared sink and high-end faucet just installed. Large Master bedroom with 4pc En-suite and good-sized closet. The 4 pc en-suite is just getting a new face lift with a quality sink & faucet, flooring, tiled tub surround and paint that to match main bath. New fully insulated skirt, heat tape & pipe insulation. Outside you have an enclosed porch with BBQ area, that has fresh paint on exterior. Also a 12x20 insulated and Heated Workshop thats perfect for hobbies or storage with lots of table & shelf space, drawers & cupboards throughout. Nicely Landscaped yard and garden beds. Backs onto to the city green space for your enjoyment. The community includes a seniors centre, youth centre and skating rink/community centre and playground. Close to Anthony Henday & pets are allowed. (id:39198)
Property Details
Interior
Features
Main level Floor
Living room
Dining room
Kitchen
Primary Bedroom
Property History
 16
16


