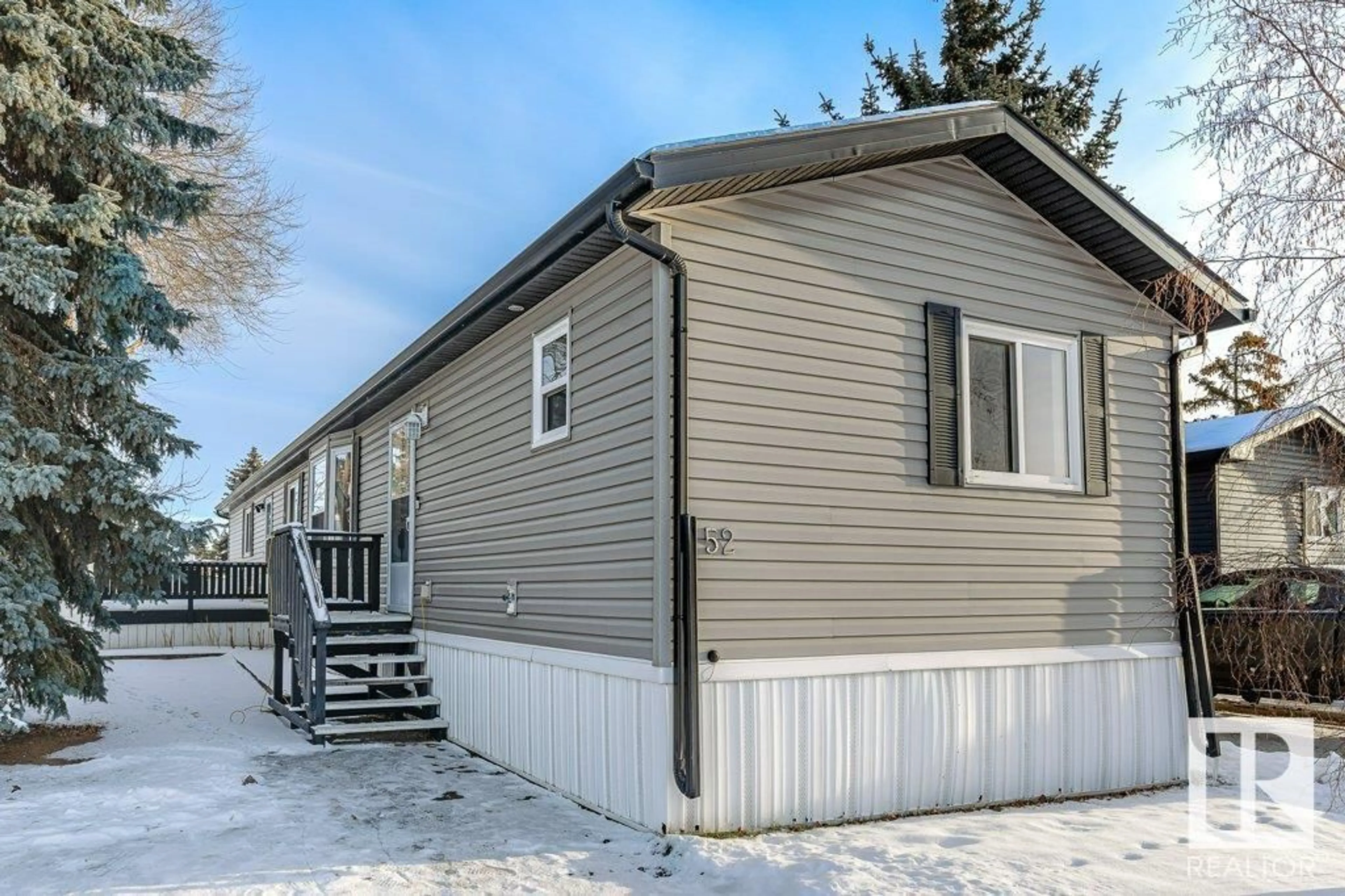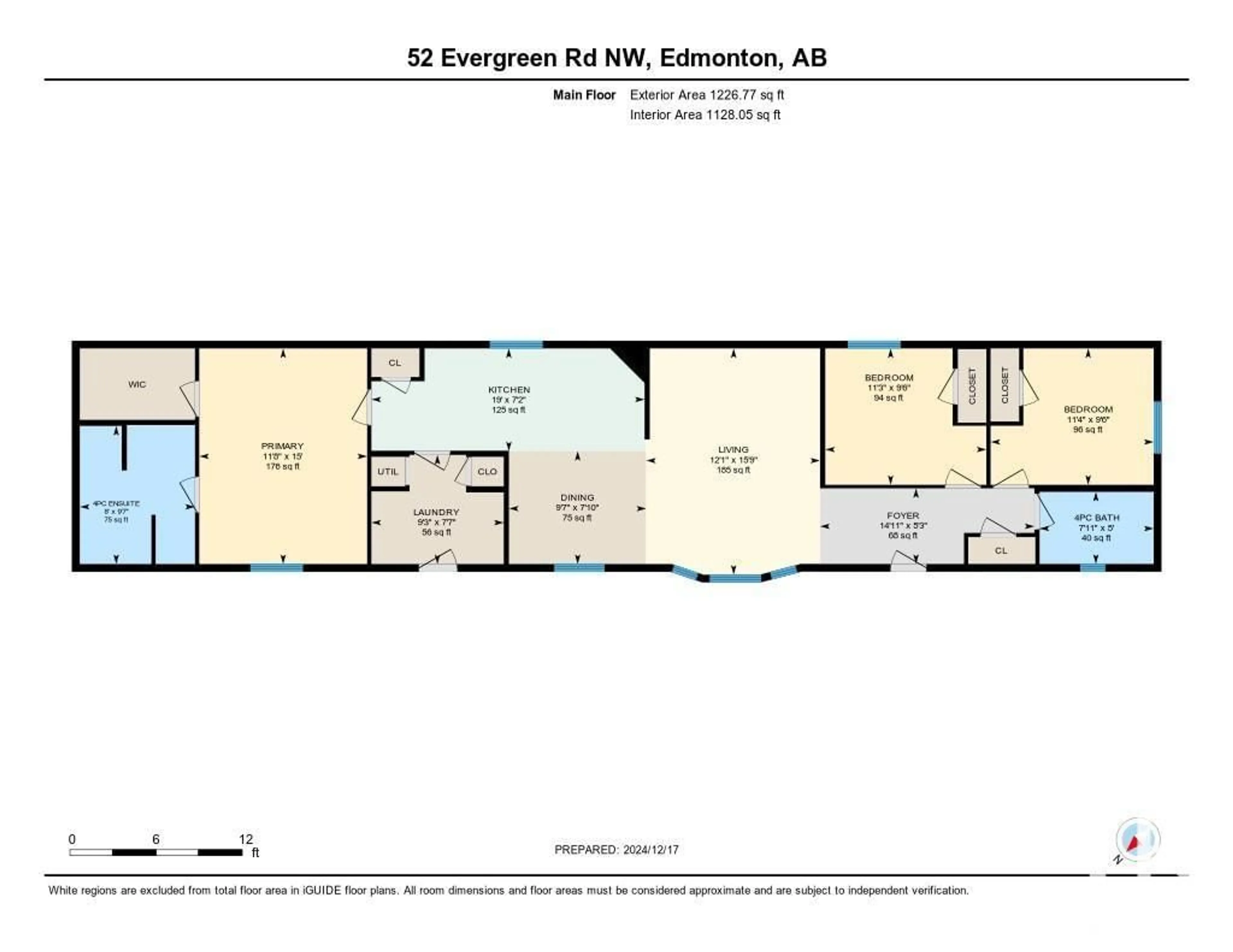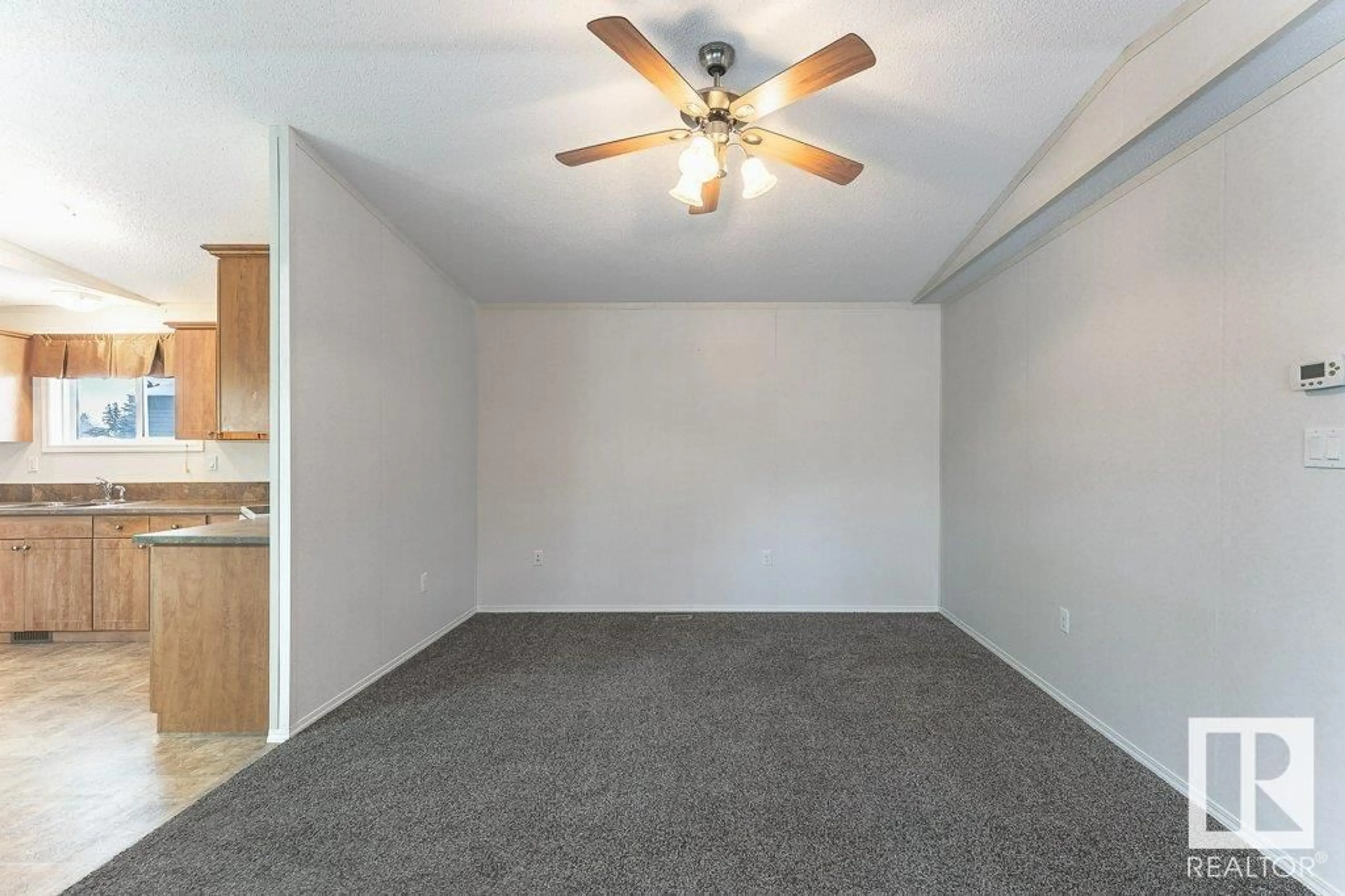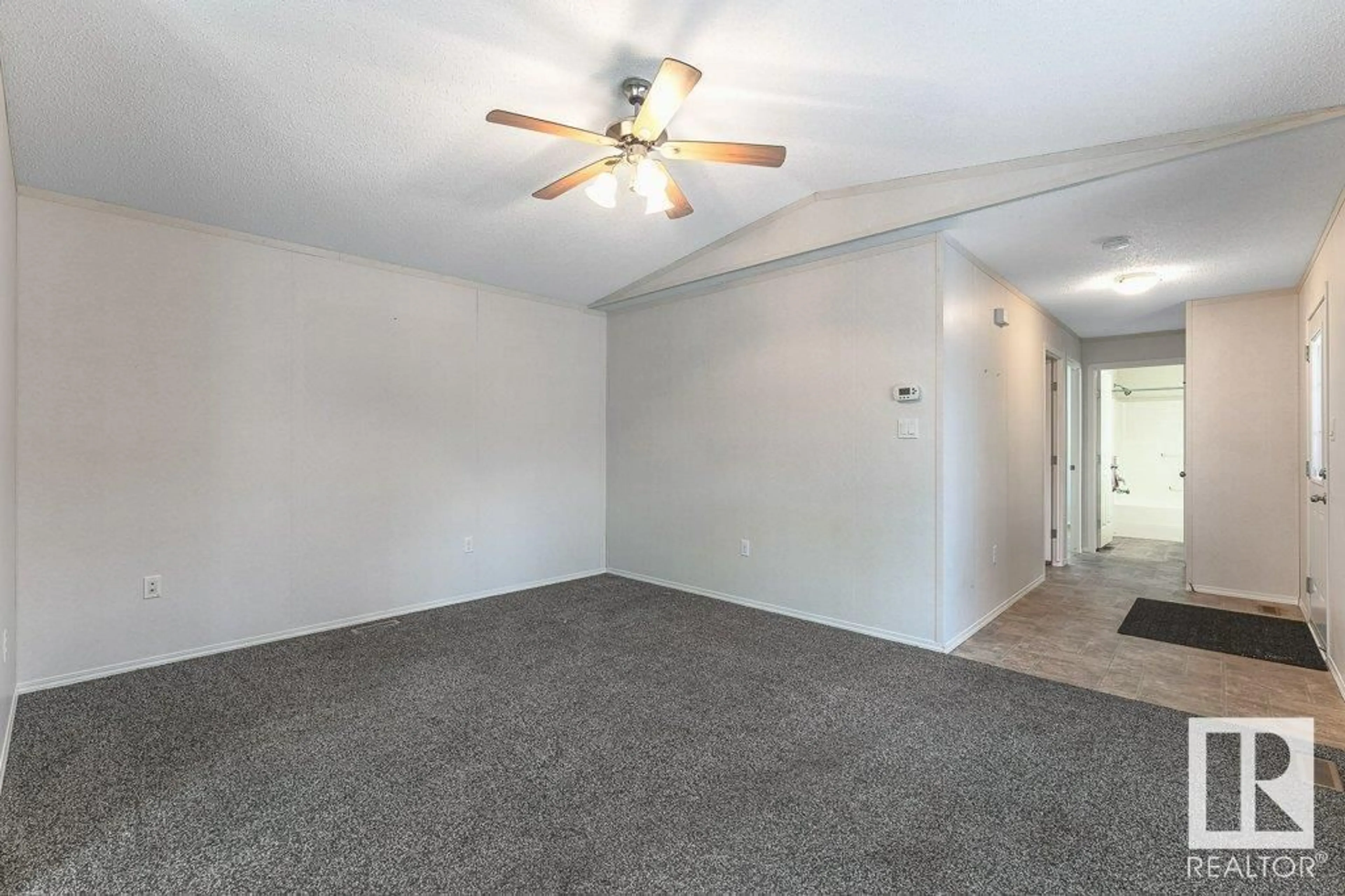52 Evergreen PA NW, Edmonton, Alberta T5Y4M2
Contact us about this property
Highlights
Estimated ValueThis is the price Wahi expects this property to sell for.
The calculation is powered by our Instant Home Value Estimate, which uses current market and property price trends to estimate your home’s value with a 90% accuracy rate.Not available
Price/Sqft$125/sqft
Est. Mortgage$661/mo
Tax Amount ()-
Days On Market4 days
Description
Move right in to this 2011 Jandel Modular home! This original owner home has 3 bedrooms and 2 bathrooms, it also features both a high efficiency furnace and high efficiency hot water tank! Conveniently located near the park entrance and featuring visitor parking steps away! The master bedroom features a full 4 piece ensuite and walk in closet. On the opposite end of the unit there are two more bedrooms and a full bathroom. This is separated by a spacious living room with vaulted ceilings. The kitchen is nicely equipped with neutral white appliances. Added bonus is central air conditioning five appliances and two parking stalls. Step outside into the yard that has a large deck for enjoying the summer and also a shed. Excellent opportunity to own a newer home that is also affordable. Lot rent is $722. (id:39198)
Property Details
Interior
Features
Main level Floor
Living room
Dining room
Kitchen
Primary Bedroom
Exterior
Parking
Garage spaces 2
Garage type Parking Pad
Other parking spaces 0
Total parking spaces 2




