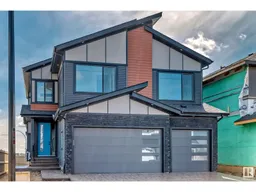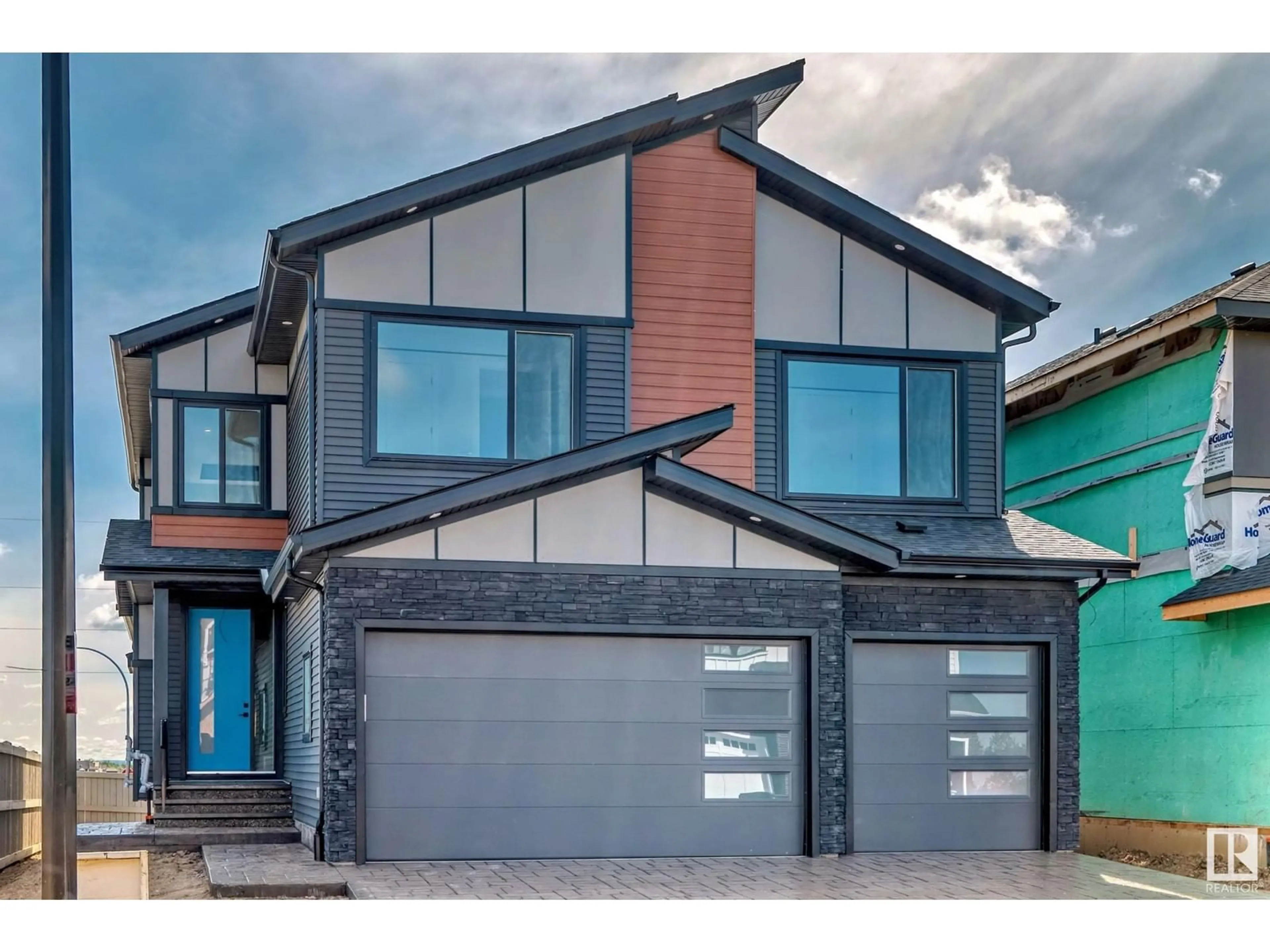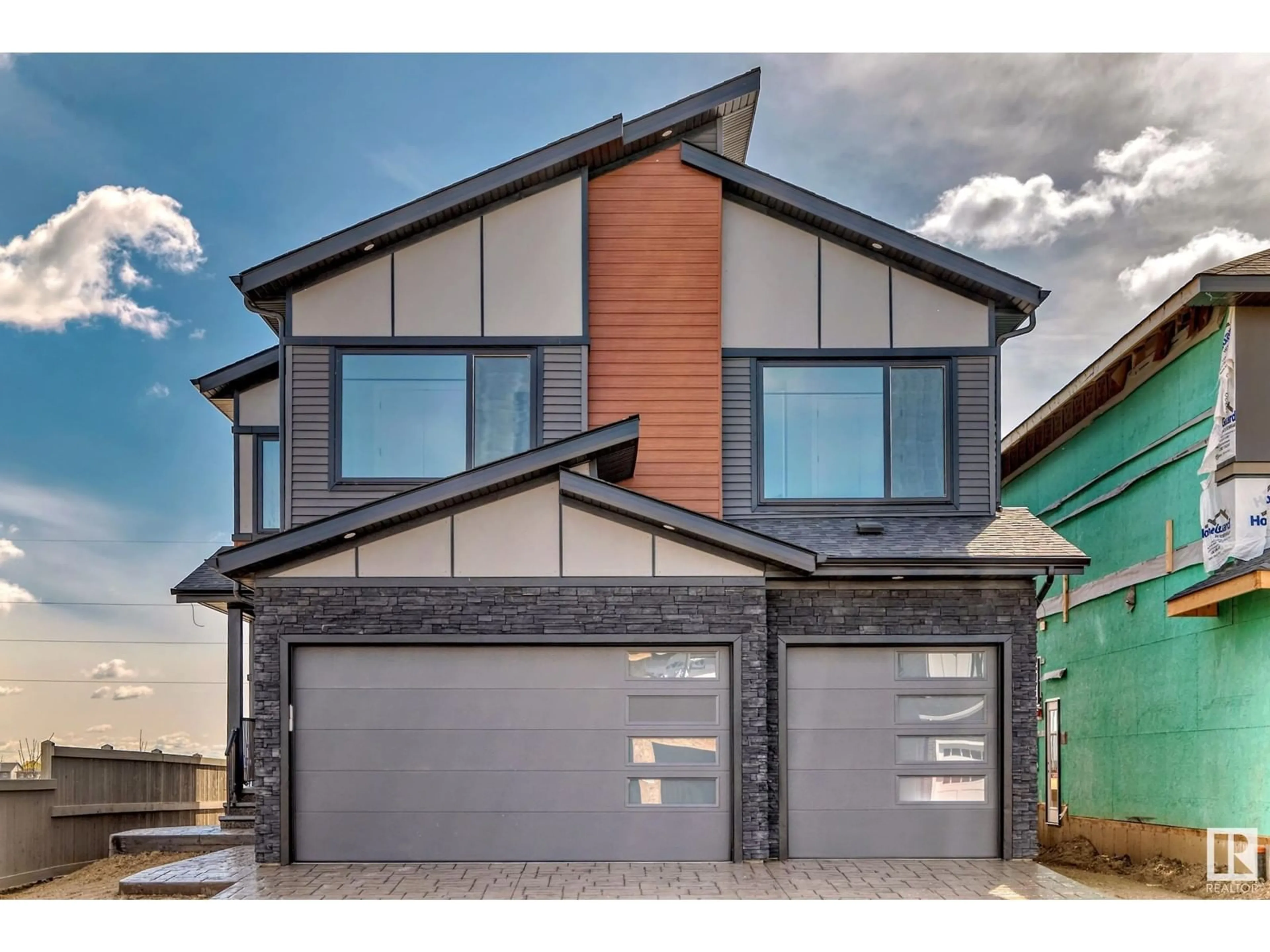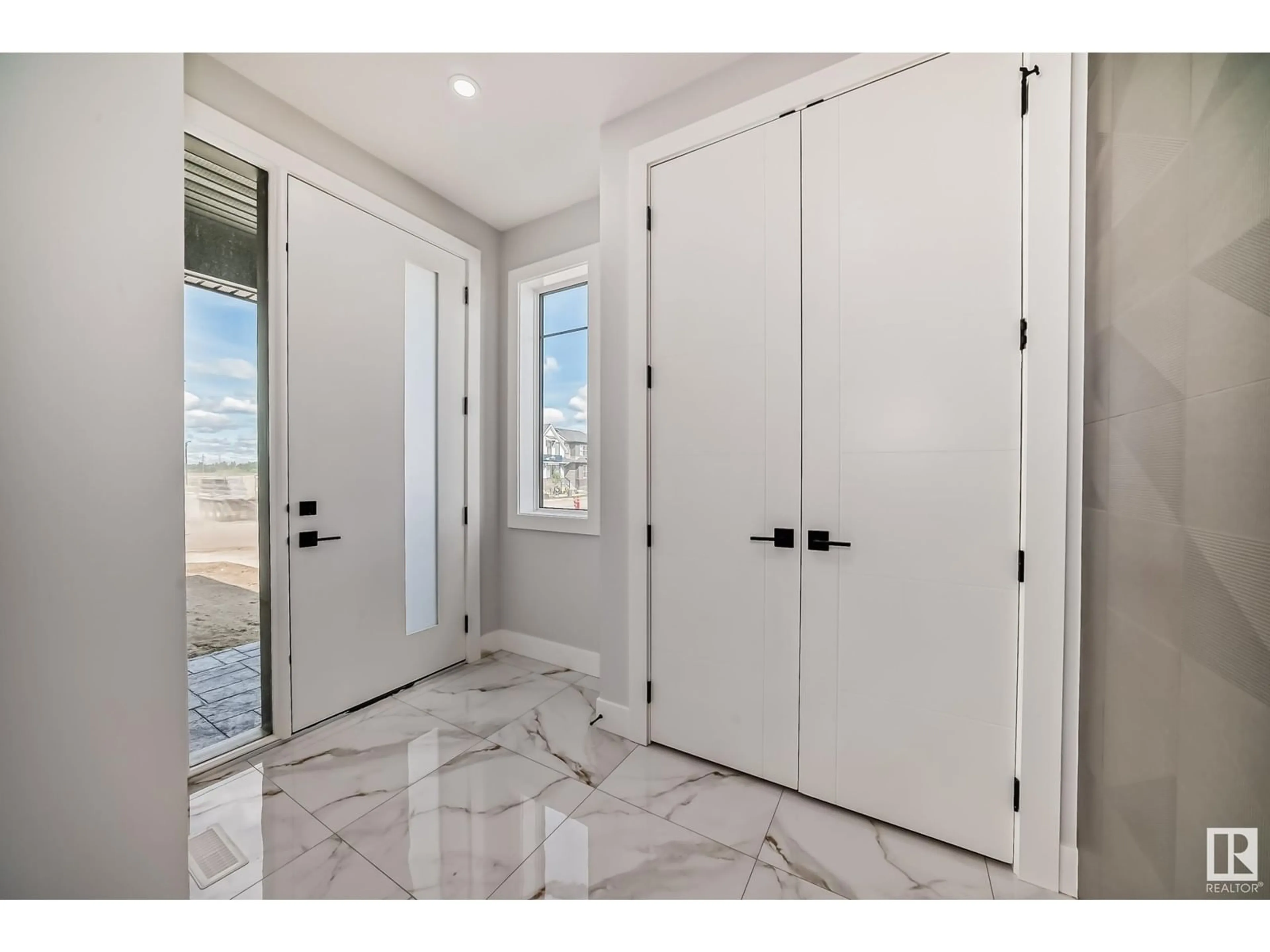17127 2 ST NW, Edmonton, Alberta T5Y4G5
Contact us about this property
Highlights
Estimated ValueThis is the price Wahi expects this property to sell for.
The calculation is powered by our Instant Home Value Estimate, which uses current market and property price trends to estimate your home’s value with a 90% accuracy rate.Not available
Price/Sqft$301/sqft
Days On Market45 days
Est. Mortgage$3,650/mth
Tax Amount ()-
Description
Welcome to Marquis West: A Serene Oasis in North Edmonton Nestled in this picturesque community, this stunning home offers nearly 4,000 sq ft of luxurious living space. Located on a corner lot and backing onto a walking trail, this residence features 7 bedrooms and 5 full baths, including an expansive 1,150 sq ft 2-bedroom legal suite. The main floor boasts 2,815 sq ft of above-ground space, with an open-to-above concept. The centerpiece dining room seamlessly connects to a sprawling kitchen occupying one side of the home. This level also includes a bedroom and a full bath. Upstairs, the massive primary bedroom features dual closets, a separate water closet, and a standalone tub. The upper floor also includes two bedrooms connected by a Jack and Jill bathroom, another bedroom, A full bath, a walk-in laundry room, and a bonus room. The basement legal suite is equally impressive, offering two large bedrooms, ample living and dining areas, ideal for rental income or additional family space. (id:39198)
Property Details
Interior
Features
Basement Floor
Bedroom 6
Additional bedroom
Second Kitchen
Property History
 40
40


