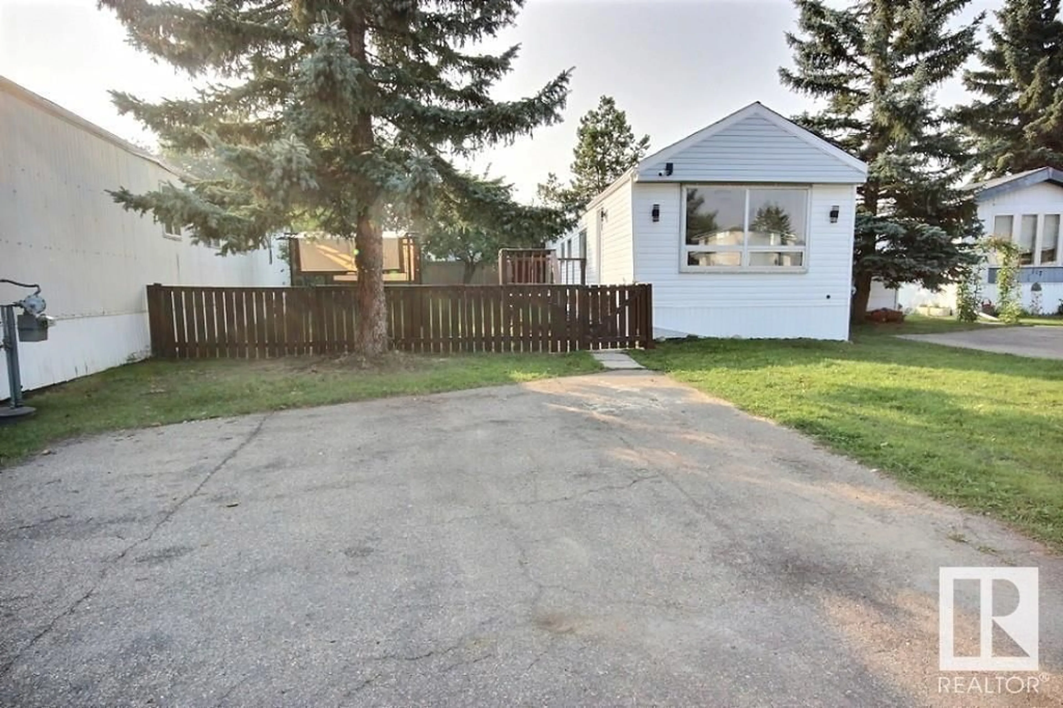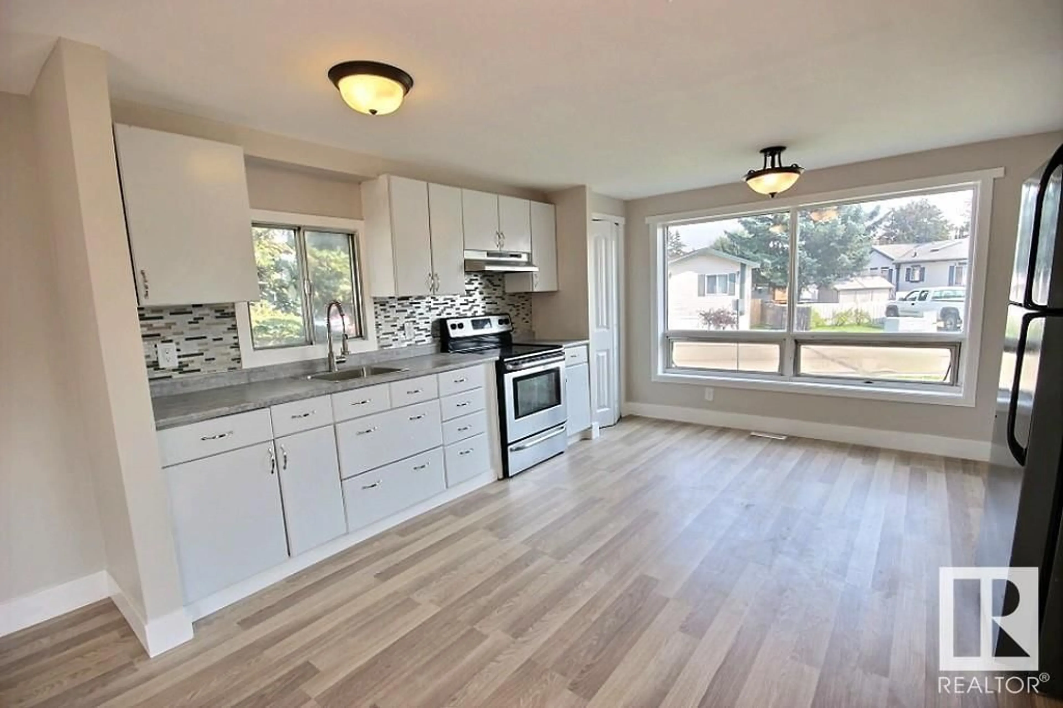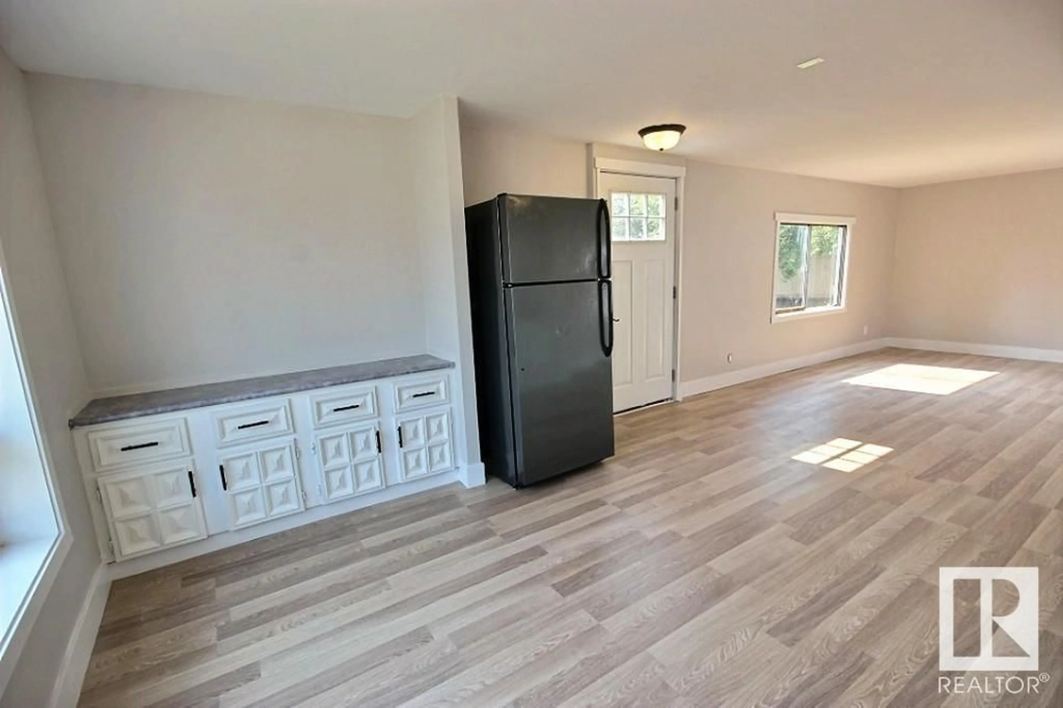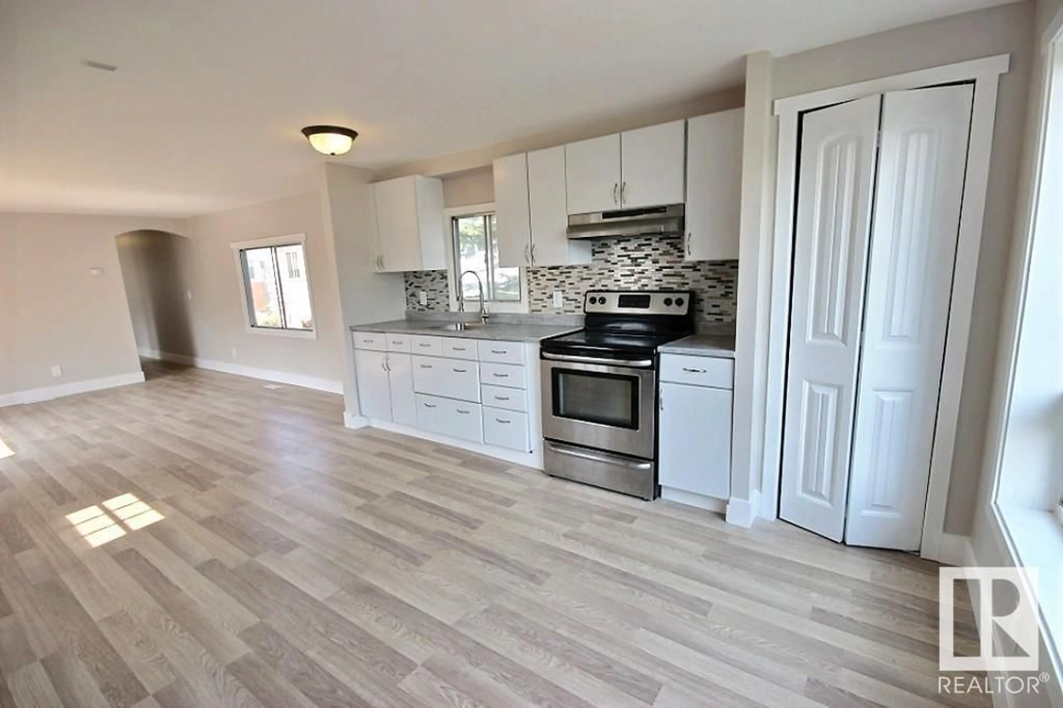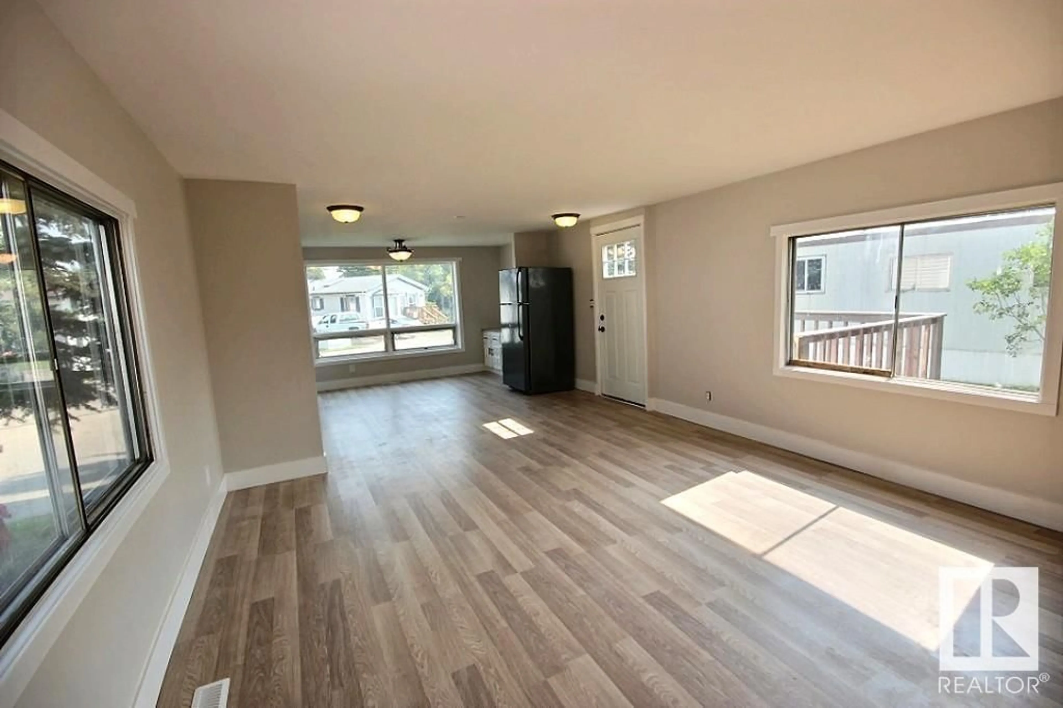118 Evergreen PA NW, Edmonton, Alberta T5Y4M2
Contact us about this property
Highlights
Estimated ValueThis is the price Wahi expects this property to sell for.
The calculation is powered by our Instant Home Value Estimate, which uses current market and property price trends to estimate your home’s value with a 90% accuracy rate.Not available
Price/Sqft$73/sqft
Est. Mortgage$283/mo
Tax Amount ()-
Days On Market1 year
Description
SELLER FINANCING OR RENT TO OWN MAY BE AVAILABLE WITH A LARGE ENOUGH DOWN PAYMENT. From top to bottom this property has been renovated. All the water lines and hot water tank replaced, new floor, drywall (not paneling), paint, refaced cabinets, bathroom redone, new hot water tank, new natural gas pipes running to the furnace, deck reinforced, laminate throughout, and more. The list goes on and on! Drive on up into the double parking pad, come through the fully enclosed yard and see how big the yard is. Walk in the front door to an open concept living space. Lots of windows for natural light. Two huge bedrooms with a beautifully tiled bathroom. This property is ideal for anyone downsizing, or a young professional looking to get started. Would even make for a solid rental property attracting premium tenants. Immediate possession is available. (id:39198)
Property Details
Interior
Features
Main level Floor
Living room
Dining room
Kitchen
Primary Bedroom
13.3 m x 8.9 m
