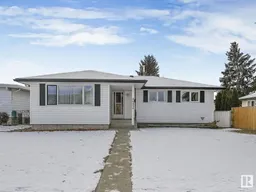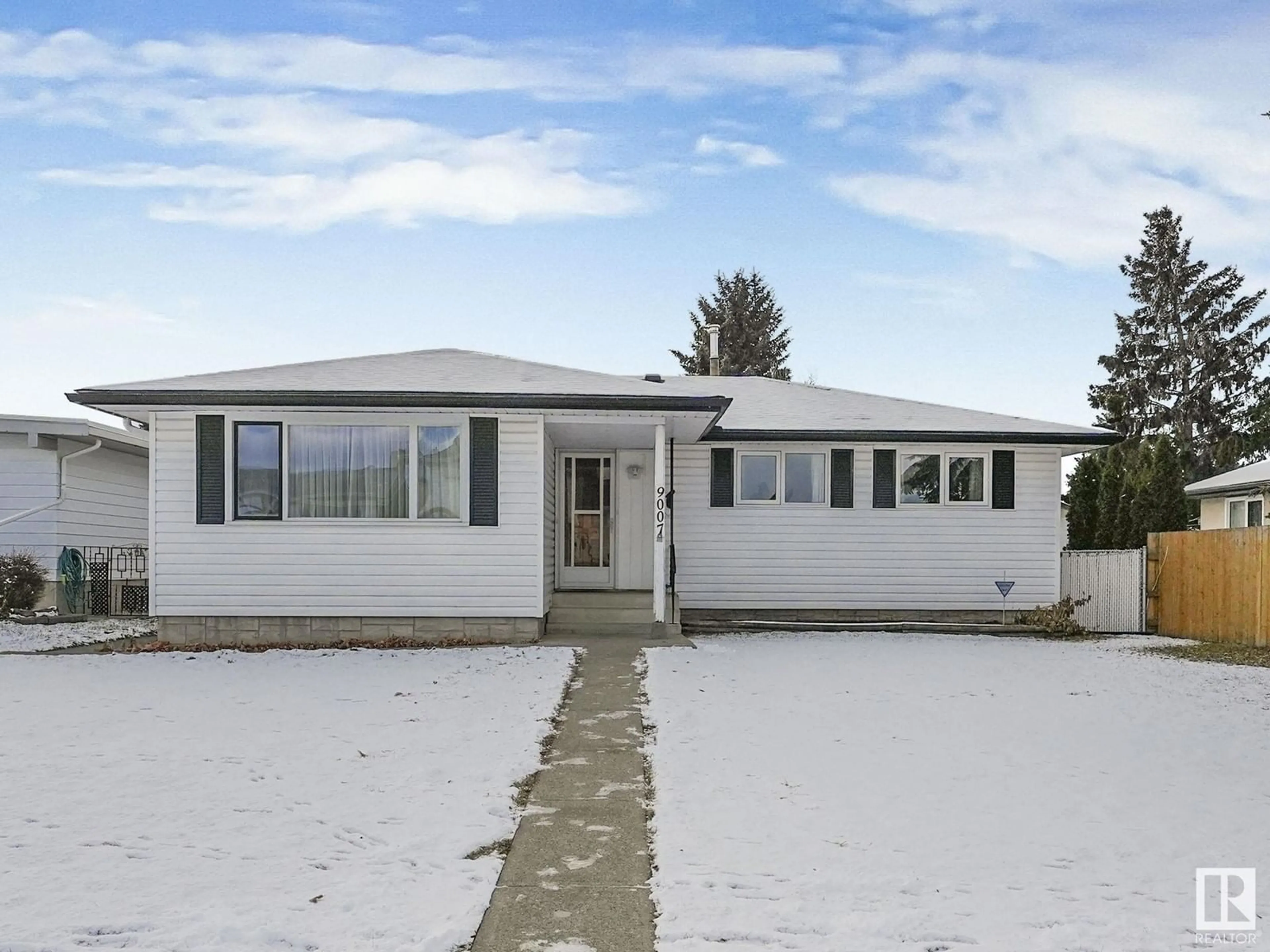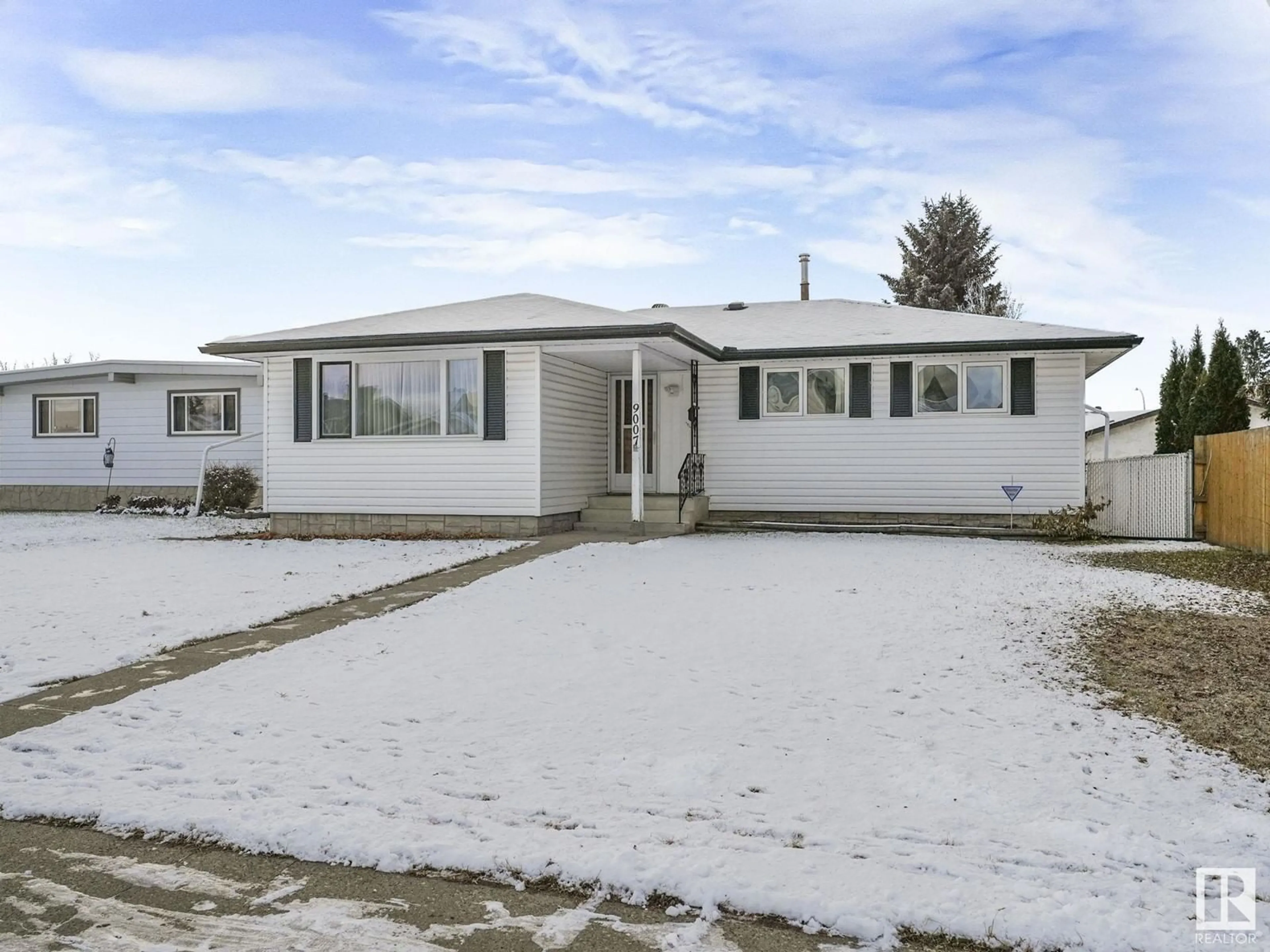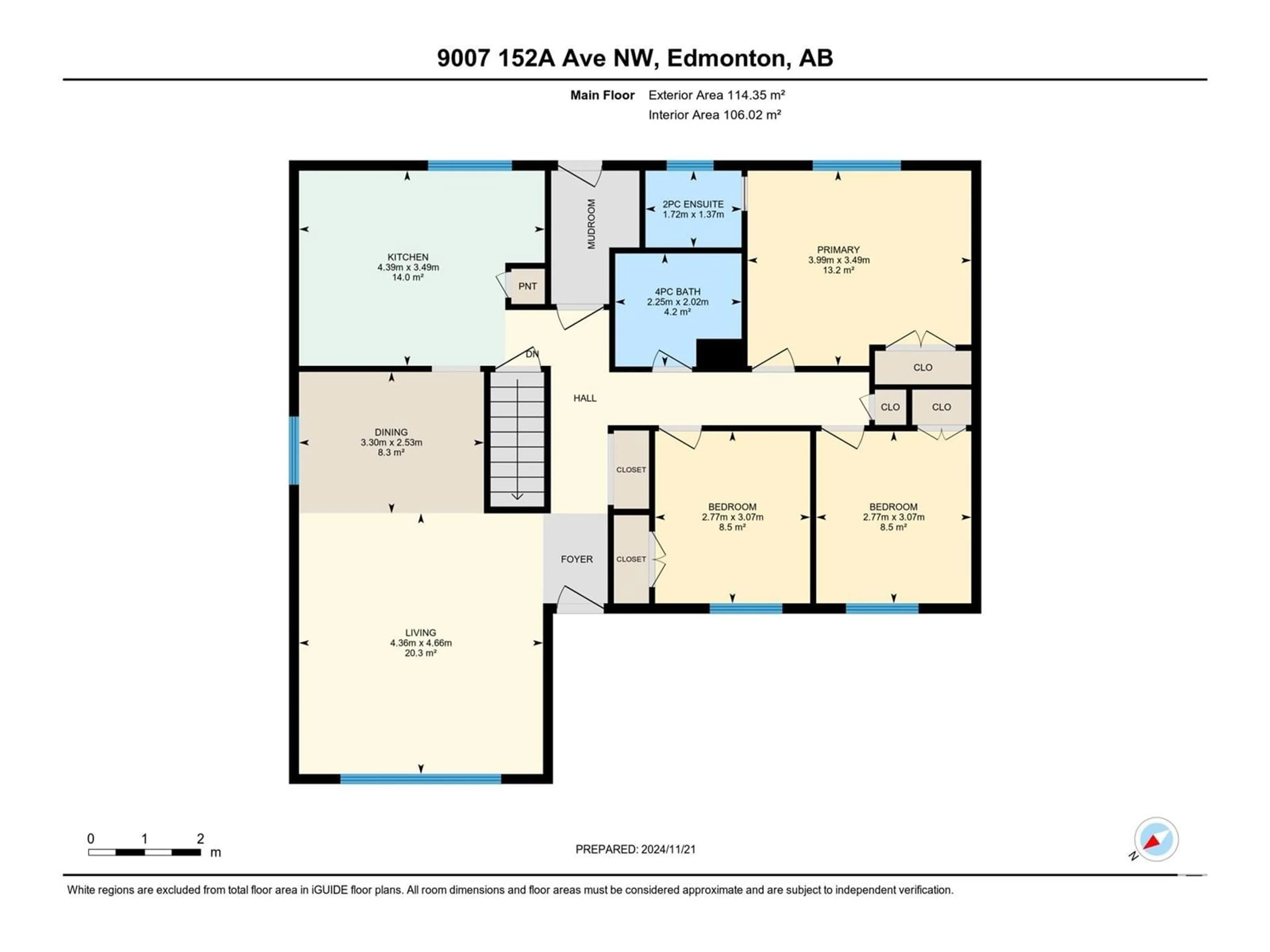9007 152A AV NW, Edmonton, Alberta T5E2S6
Contact us about this property
Highlights
Estimated ValueThis is the price Wahi expects this property to sell for.
The calculation is powered by our Instant Home Value Estimate, which uses current market and property price trends to estimate your home’s value with a 90% accuracy rate.Not available
Price/Sqft$324/sqft
Est. Mortgage$1,717/mo
Tax Amount ()-
Days On Market1 day
Description
DON'T MISS OUT! Welcome home to this ORIGINAL OWNER Bungalow located in the quiet area of Evansdale. Featuring 4 BEDROOMS & 2.5 BATHROOMS, pride of ownership is displayed throughout home along with plenty of natural light creating a welcoming atmosphere. As you step inside, you'll be greeted by a spacious and inviting living room & dining room, perfect for entertaining guests. Main floor also features a bright dine-in kitchen, 3 Bedrooms, and full 4pc bathroom. Finished basement features a massive rec room with a gas fireplace, spacious den provides great space for home office/hobby room, 4th bedroom with 3 pc ensuite and bonus room easily converts to a 5th bedroom! Basement also offers the potential development of a Legal Suite with a SEAPRATE ENTRANCE at the back of the home. Oversized DOUBLE DETACHED garage with driveway provide ample vehicle parking. Conveniently located near schools, parks, public transportation, shopping, Yellowhead Freeway, Manning Freeway and Anthony Henday. MUST SEE!!! (id:39198)
Property Details
Interior
Features
Basement Floor
Den
3.3 m x 2.7 mBedroom 4
3.29 m x 3.29 mBonus Room
6.92 m x 3.11 mRecreation room
8.29 m x 3.89 mExterior
Parking
Garage spaces 4
Garage type Detached Garage
Other parking spaces 0
Total parking spaces 4
Property History
 57
57


