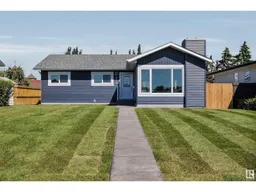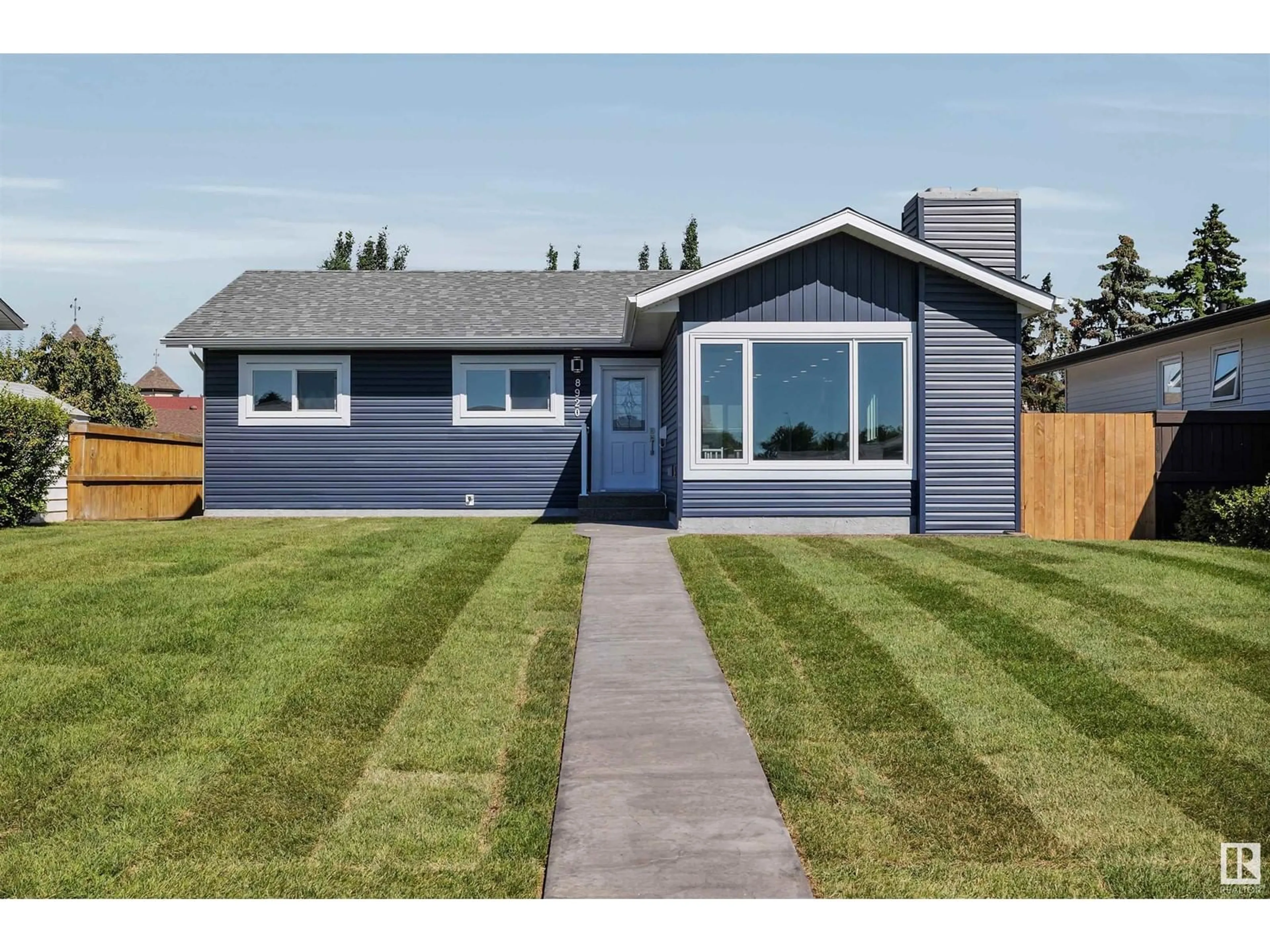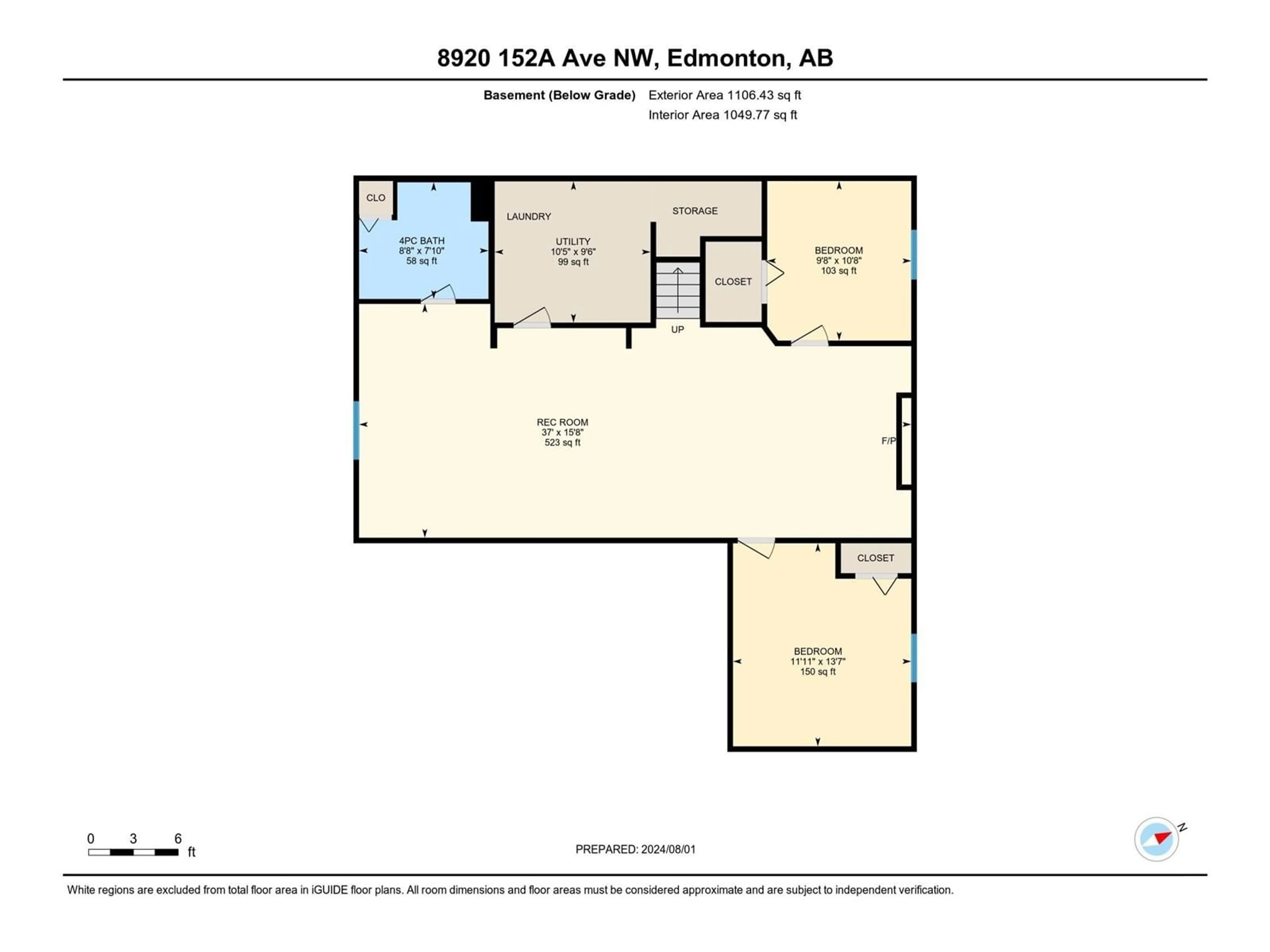8920 152A AV NW, Edmonton, Alberta T5E5W1
Contact us about this property
Highlights
Estimated ValueThis is the price Wahi expects this property to sell for.
The calculation is powered by our Instant Home Value Estimate, which uses current market and property price trends to estimate your home’s value with a 90% accuracy rate.Not available
Price/Sqft$465/sqft
Days On Market8 days
Est. Mortgage$2,306/mth
Tax Amount ()-
Description
Evansdale Excellence 2204 Square Ft. of Total Development. Essentially a New Build from the Foundation. Master Professional. 5 Bedrooms 3 Baths. Incredible List Here Goes .Open Plan Living Space. Chef's Kitchen High Gloss Cabinets, Quartz Cabinets, Working Island, Pantry, Ceramic Designer Backsplash . All New Stainless L.G. Package. Sliding Door to Patio. Living Room with Ceramic Feature Linear Fireplace. 3 Generous Bedroom's Up, Primary w/ 2 Pce Ensuite. Basement w/ 3rd - 4th Bdrm. Family Room 4 Pce Bath 2nd Linear Fireplace. Recessed Lighting Throughout. Espresso Vinyl Plank. New Millwork, Doors, Casings. Cool Grey Decorating.2 - 4 Pce Baths w/ Quartz, Millwork, Tile to the Ceiling. Triple Pane Windows. Entire Plumbing, High Efficiency Furnace, HWT. Electricaa Drywall .Complete Roofing System, Trusses, 5 - 12 Pitch, R 50 Insulation. Exterior Vinyl Accent. New Stamped Concrete, Walks - Patio. Planters. Landscaping. 24' x 24' Double Garage. Cul-De Sac 1 Year Complete Total Warranty 8920 - 152 A Ave (id:39198)
Property Details
Interior
Features
Basement Floor
Family room
11.27 m x 4.7 mBedroom 4
4.15 m x 3.64 mBedroom 5
3.26 m x 2.94 mUtility room
3.18 m x 2.88 mProperty History
 56
56

