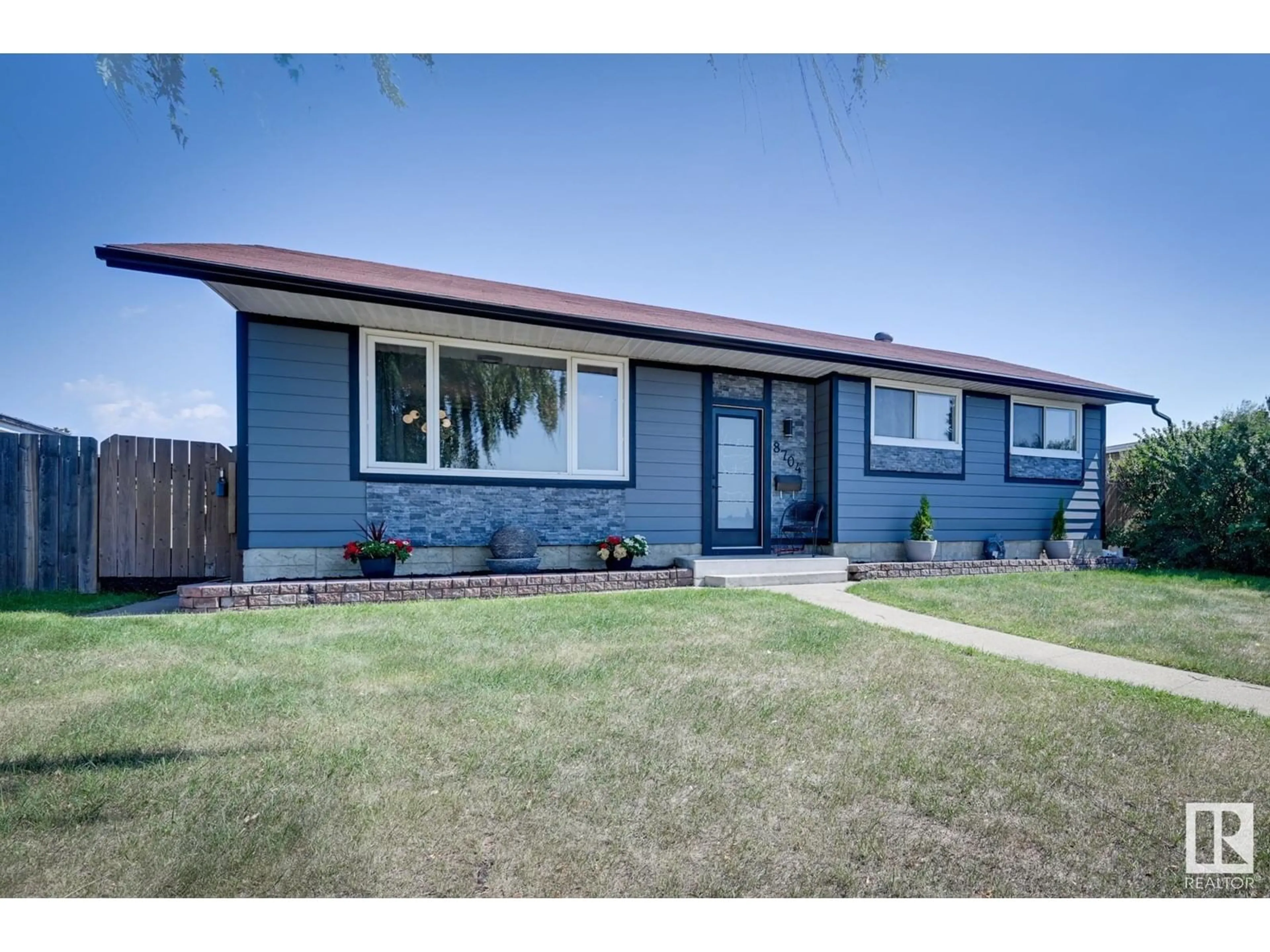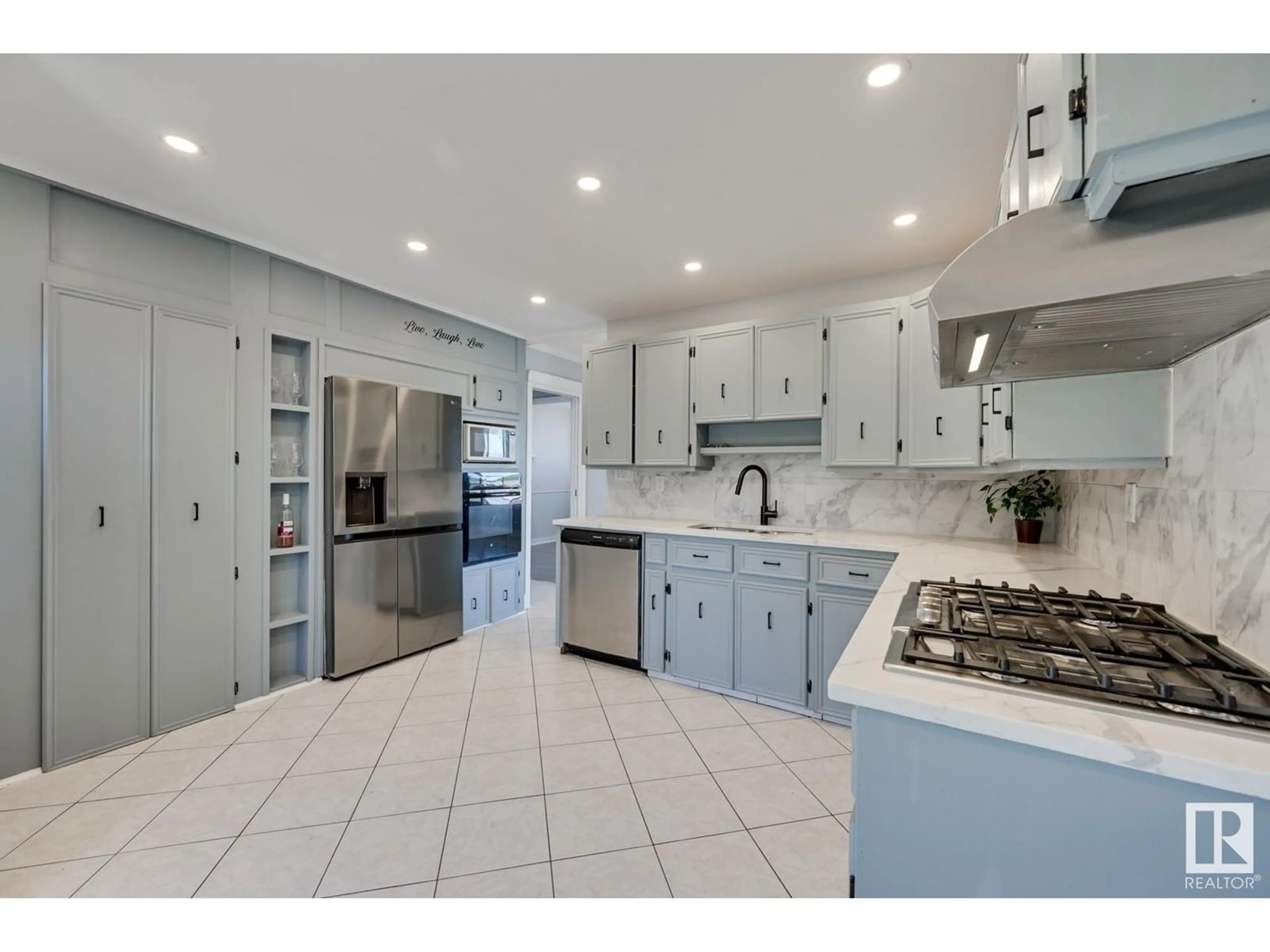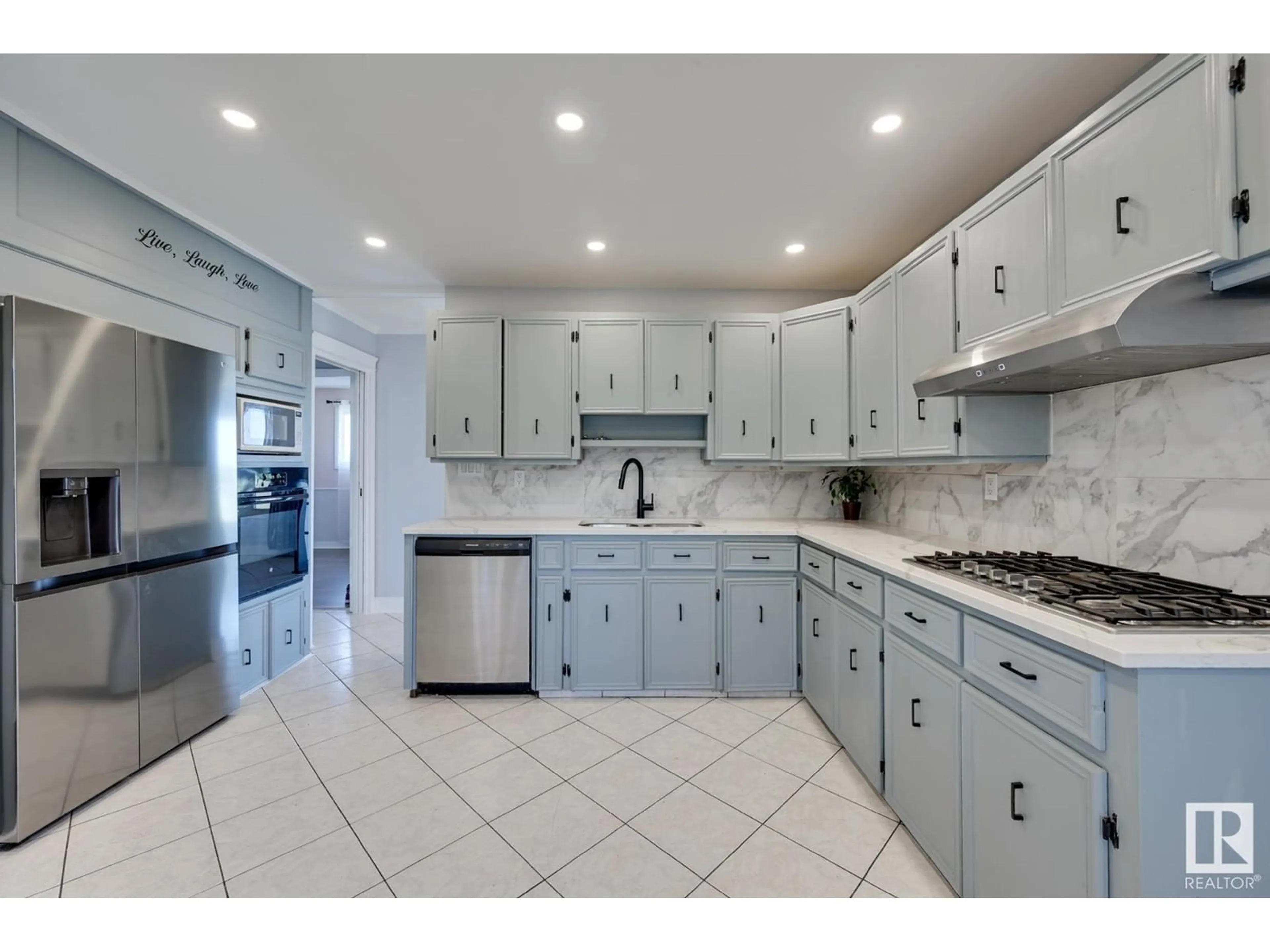8704 150 AV NW, Edmonton, Alberta T5E1G2
Contact us about this property
Highlights
Estimated ValueThis is the price Wahi expects this property to sell for.
The calculation is powered by our Instant Home Value Estimate, which uses current market and property price trends to estimate your home’s value with a 90% accuracy rate.Not available
Price/Sqft$396/sqft
Days On Market3 days
Est. Mortgage$1,825/mth
Tax Amount ()-
Description
Amazing Home! RENOVATED Bungalow offers elegance, and magnificent living spaces. Across the Street you have a Park View. 4 Bedrooms, 2 Bathrooms. Upon entering you are greeted by an Open Concept Floor Plan, large foyer bathed in natural light. The Large Living room boasts Vaulted Ceilings, Large Dinning Room. The Renovated Kitchen has plenty of counter space, Quartz Counters, Stainless Steel Appliances, Gas Stove. Large Master Bedroom. 2 More Beds and a Renovated Bathroom. The Fully Finished Basement has a large living room, Bedroom and Full Bathroom. Built on a Large Lot, the Private Backyard is an Outdoor Oasis. Oversized Double Garage New Heater, with a Large Driveway. Upgrades: Kitchen, Quartz Counters, Appliances, Shingles, Furnace, Hot Water Tank, Bathrooms, Flooring, Trim, Lighting, R60 Insulation, Exterior, Eaves, Fascia, Deck, Landscapping, and Air Conditioning. Incredible location close to schools, parks, amenities, public transportation and walking trails. (id:39198)
Upcoming Open House
Property Details
Interior
Features
Basement Floor
Bedroom 4
Property History
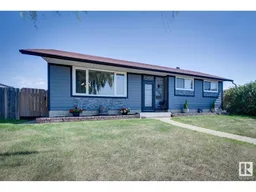 37
37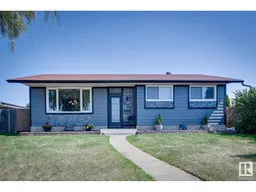 34
34
