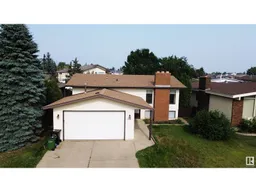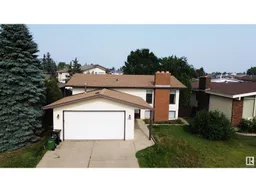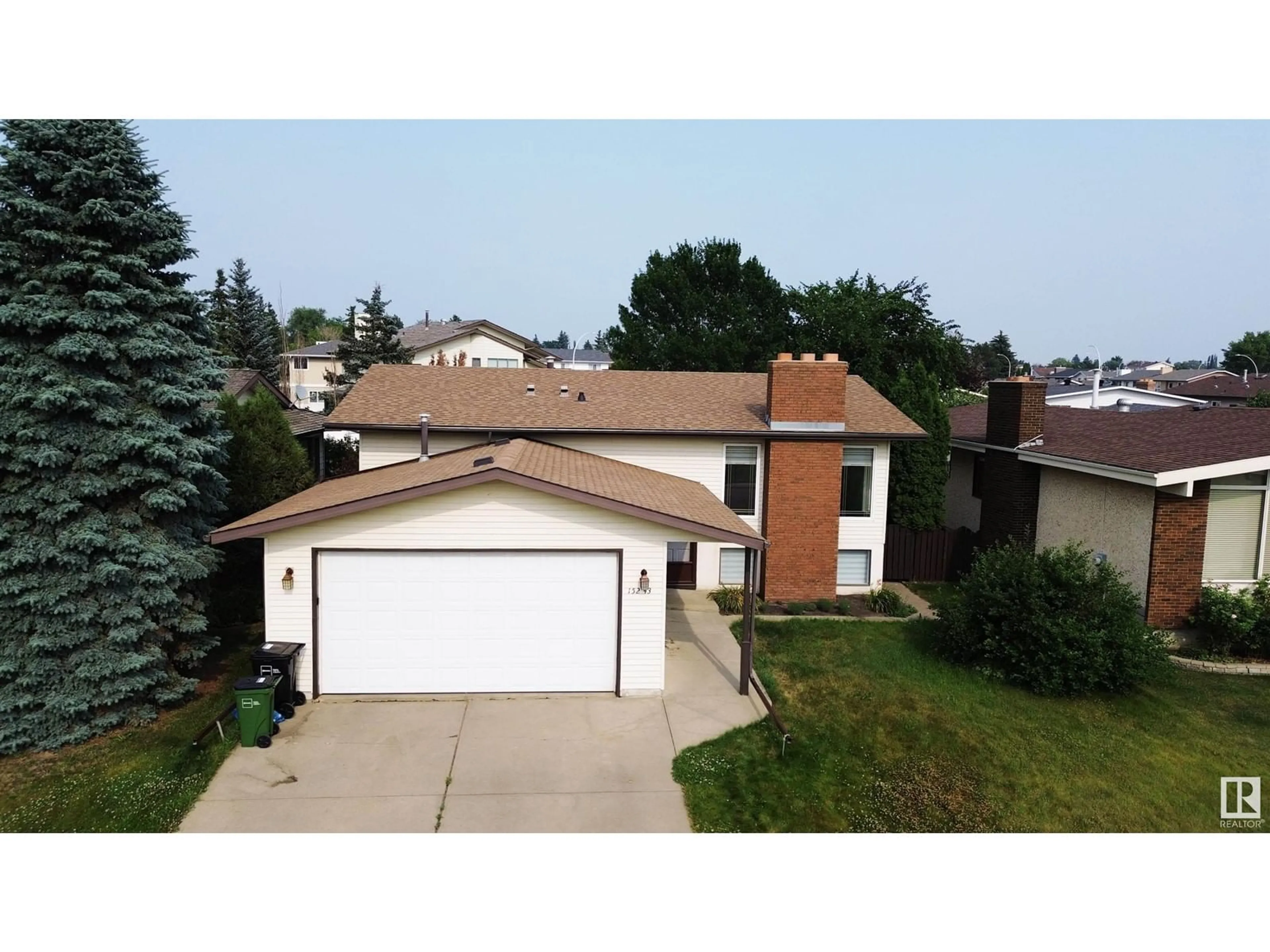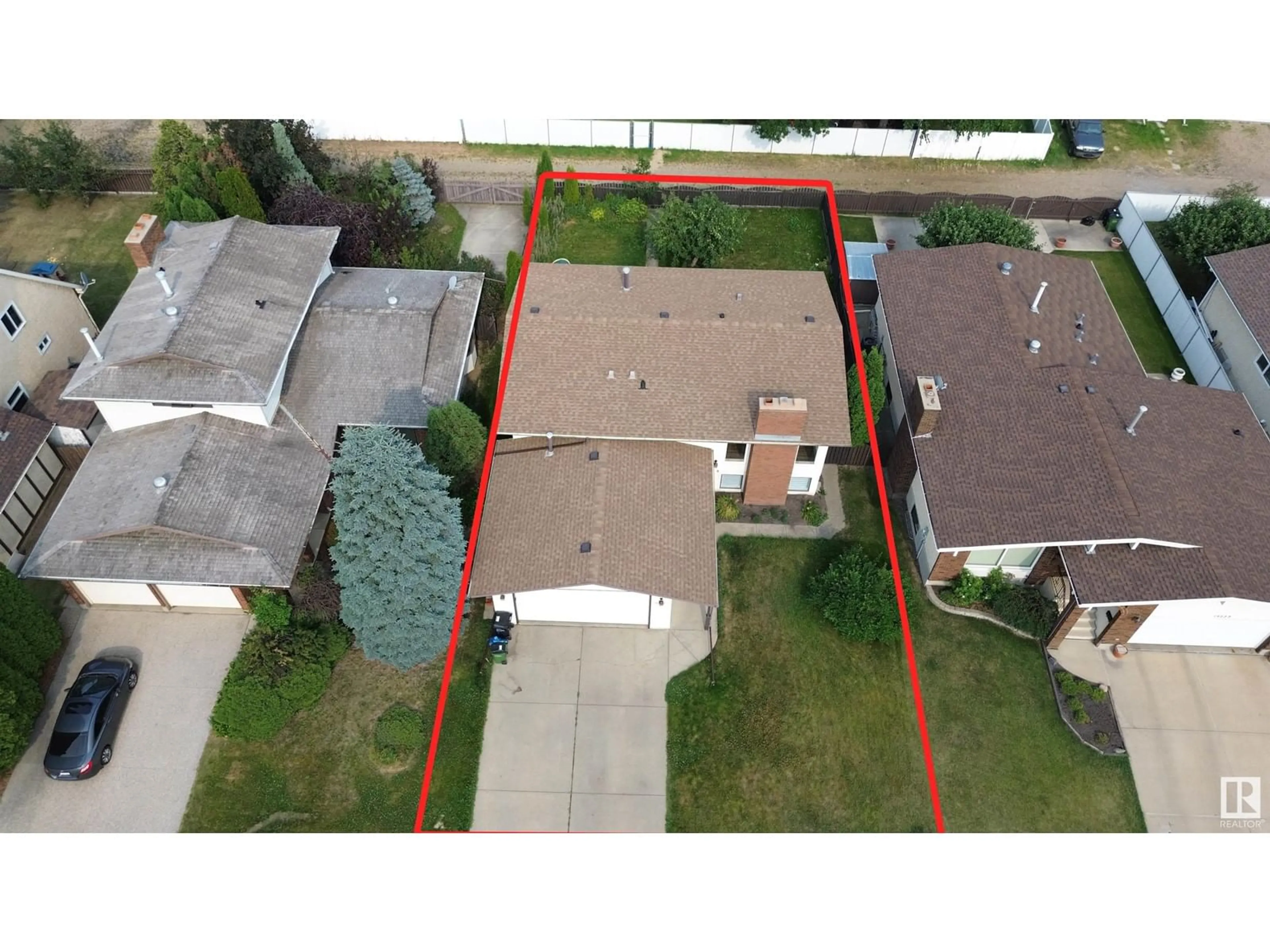15243 88A ST NW, Edmonton, Alberta T5E6G7
Contact us about this property
Highlights
Estimated ValueThis is the price Wahi expects this property to sell for.
The calculation is powered by our Instant Home Value Estimate, which uses current market and property price trends to estimate your home’s value with a 90% accuracy rate.Not available
Price/Sqft$352/sqft
Est. Mortgage$1,889/mo
Tax Amount ()-
Days On Market22 days
Description
Renovated & Next to Park house in Evansdale. Front double attached HEATED garage leads to this Bi-Level house: Total 5 bedrooms+2.5 full baths. Beautifully landscaped backyard. MANY UPGRADES: new painting and flooring, kitchen and appliances, two newer furnaces (2020), newer shingles (approx. 5 years), upgraded windows (main level), new bathroom vanities. Home features quality workmanship & traditional charm. Main floor you will find large master bedroom with 2-piece ensuite, good sized 2nd bedroom, main bathroom with soaker tub, ample sized kitchen that opens to the dining room with custom built oak cabinets, and a warm and inviting living room with fireplace. On lower level you will find 3 more generous bedrooms, full bath, and spacious second family room. Additional features include large rear deck, and a huge vegetable garden. Unobstructed views with park in front & lane in the back provide some wonderful openness. Close to all amenities; schools, shopping and transit. (id:39198)
Property Details
Interior
Features
Basement Floor
Bedroom 3
Bedroom 4
Bedroom 5
Family room
Property History
 31
31 31
31

