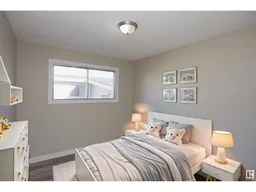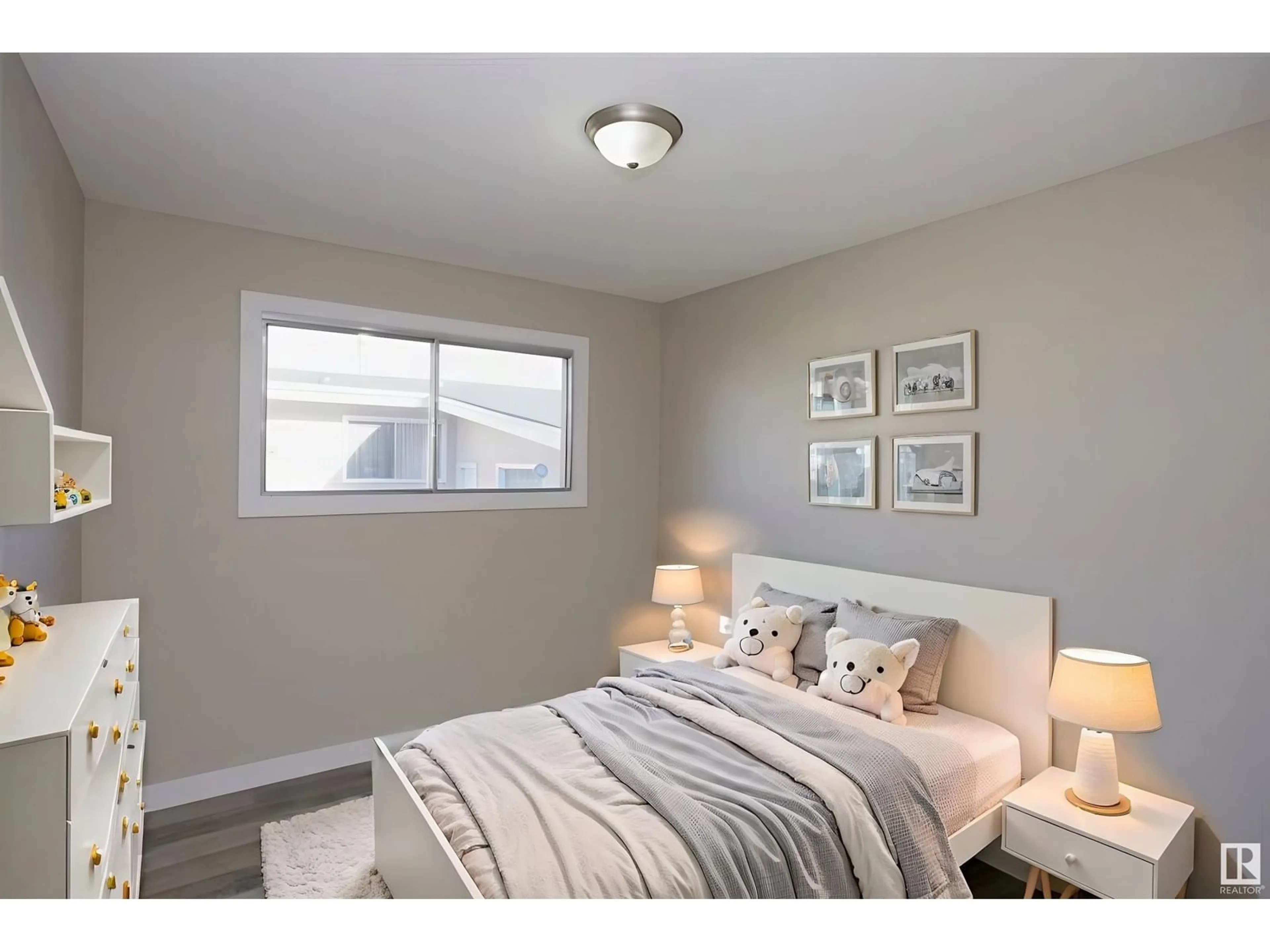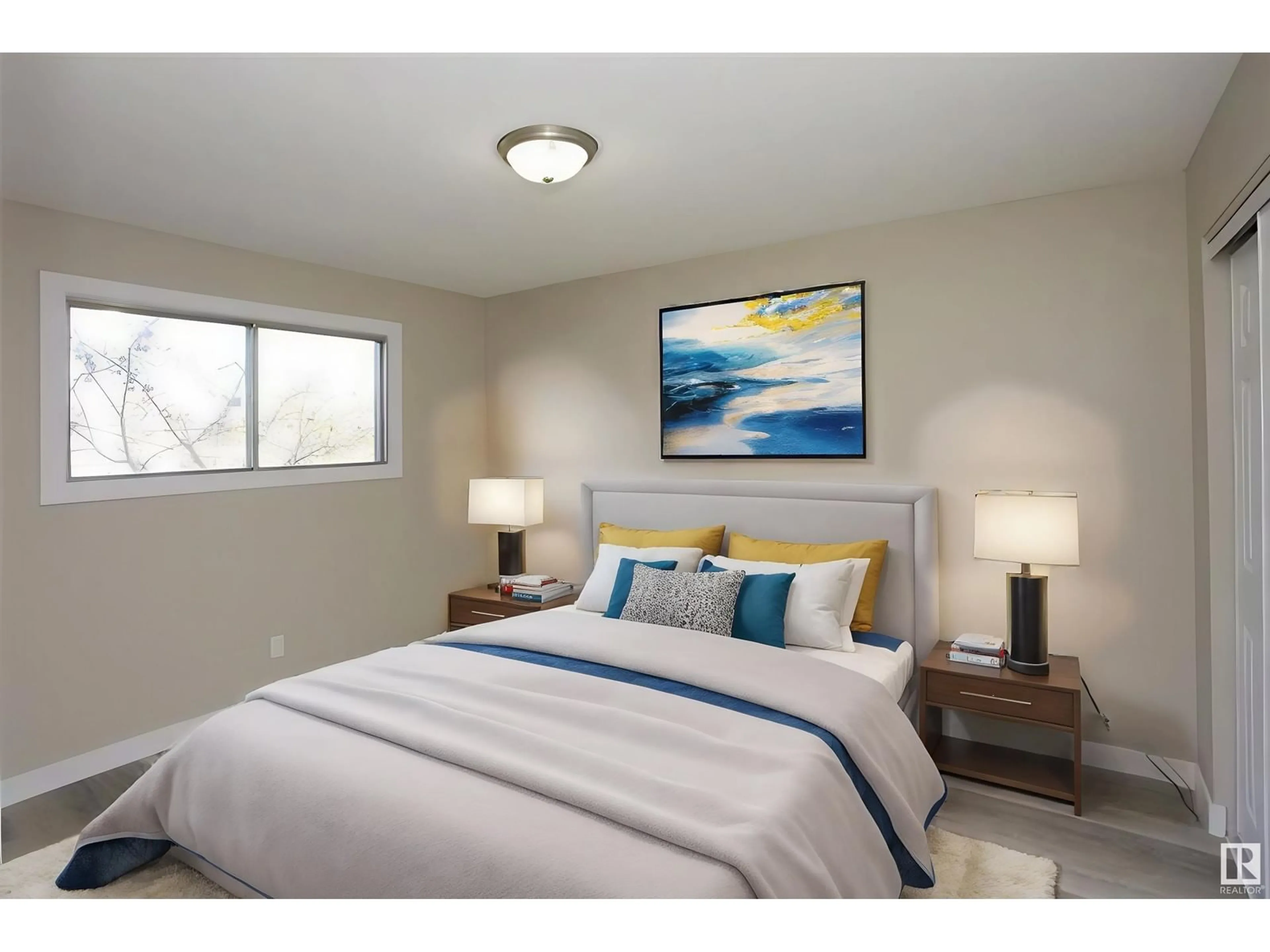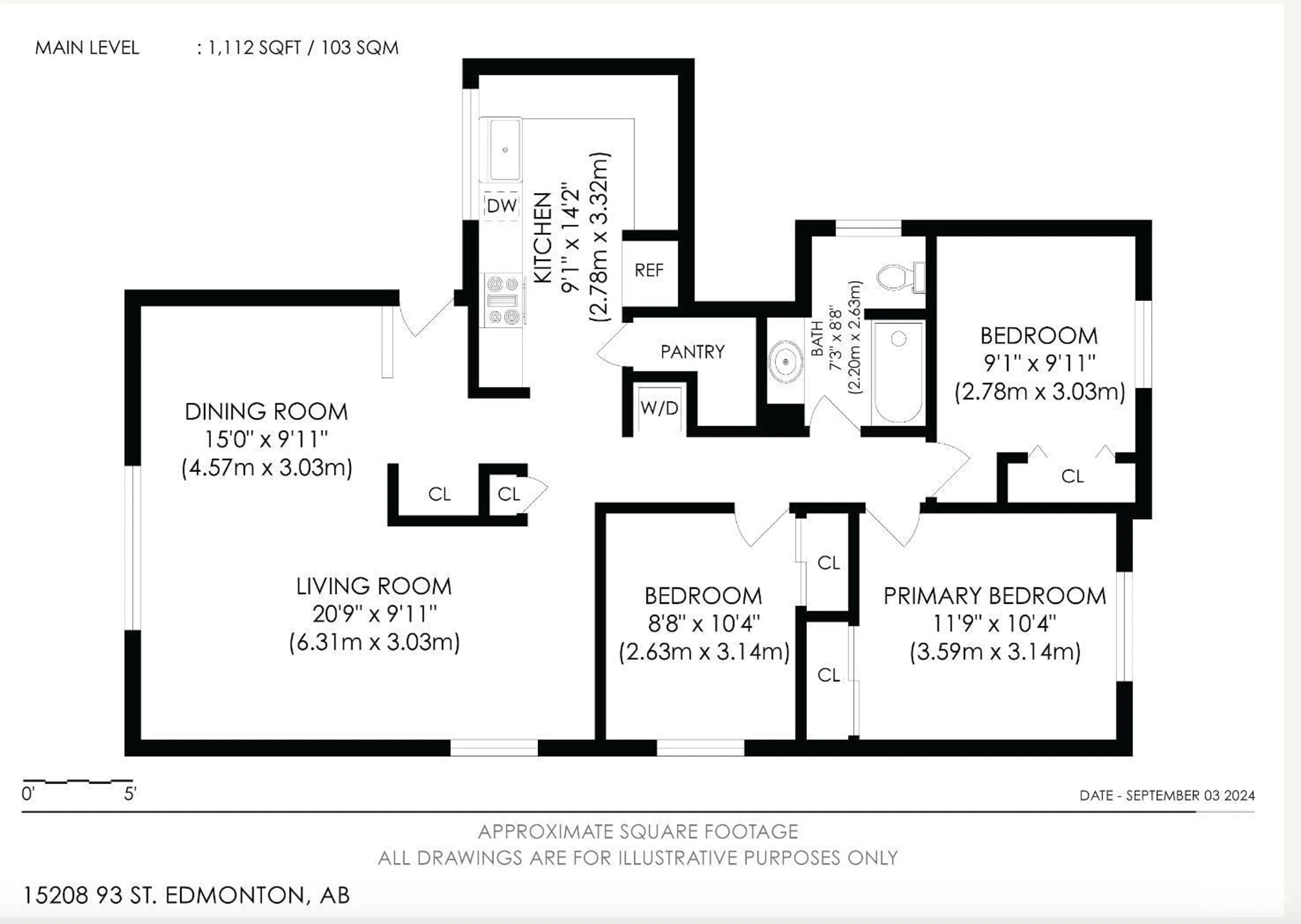15208 93 ST NW, Edmonton, Alberta T5E3V3
Contact us about this property
Highlights
Estimated ValueThis is the price Wahi expects this property to sell for.
The calculation is powered by our Instant Home Value Estimate, which uses current market and property price trends to estimate your home’s value with a 90% accuracy rate.Not available
Price/Sqft$401/sqft
Est. Mortgage$1,911/mo
Tax Amount ()-
Days On Market64 days
Description
Perfect for first-time homebuyers, investors, or anyone interested in generational living, this updated Evansdale property offers flexibility and financial benefits. The main floor features 3 spacious bedrooms and 1 bathroom, while a LEGAL, fully permitted 2-bedroom suite downstairs includes 2 full bathrooms, providing excellent opportunities for rental income or extended family accommodation. Enjoy the large West-facing backyard, ideal for relaxation or entertaining, complemented by a single attached garage and additional parking on a paved driveway. Located conveniently for easy access to schools, parks, and major routes like the Anthony Henday and Yellowhead, this home is in a prime neighbourhood. Substantial recent upgrades include a new roof, updated furnaces, and a hot water tank, plus a comprehensive interior renovation completed in 2019. Designed to be move-in ready and a smart investment, this property offers multiple living configurations and potential income streams. (id:39198)
Property Details
Interior
Features
Basement Floor
Bedroom 4
12'9" x 8'6"Bedroom 5
13'10" x 14'7Second Kitchen
14'7" x 10'3"Exterior
Parking
Garage spaces 4
Garage type Attached Garage
Other parking spaces 0
Total parking spaces 4
Property History
 38
38


