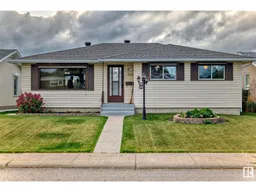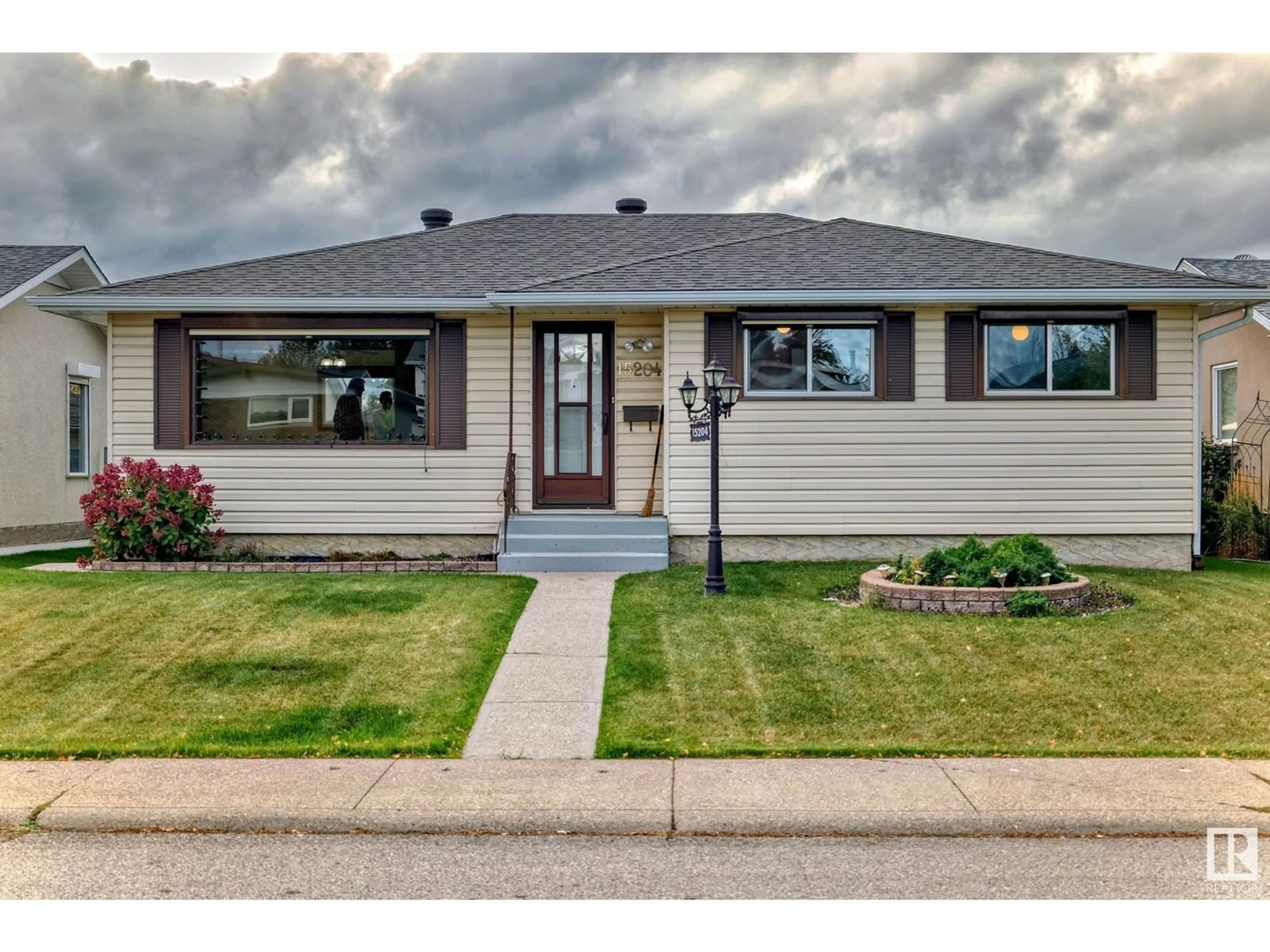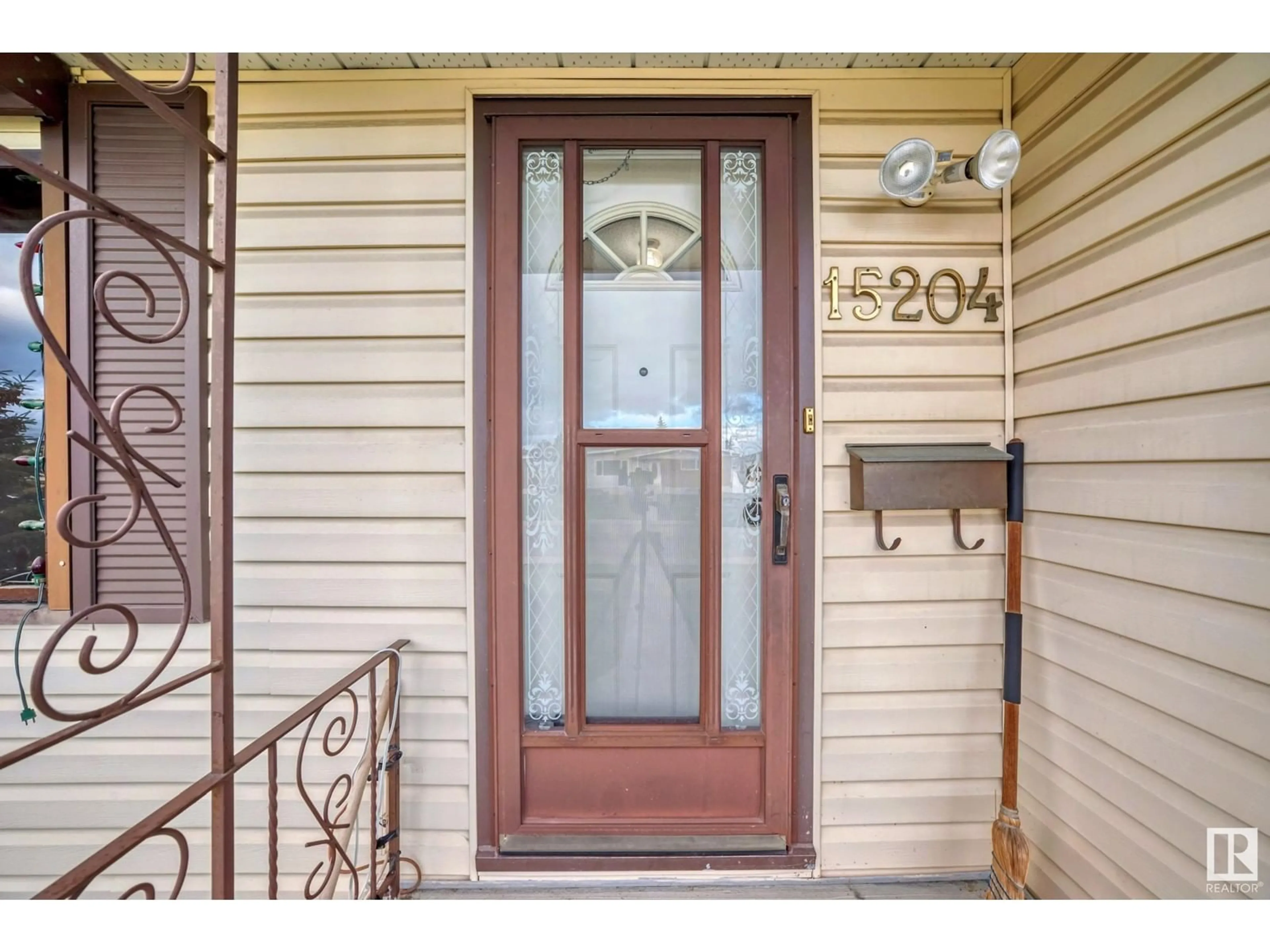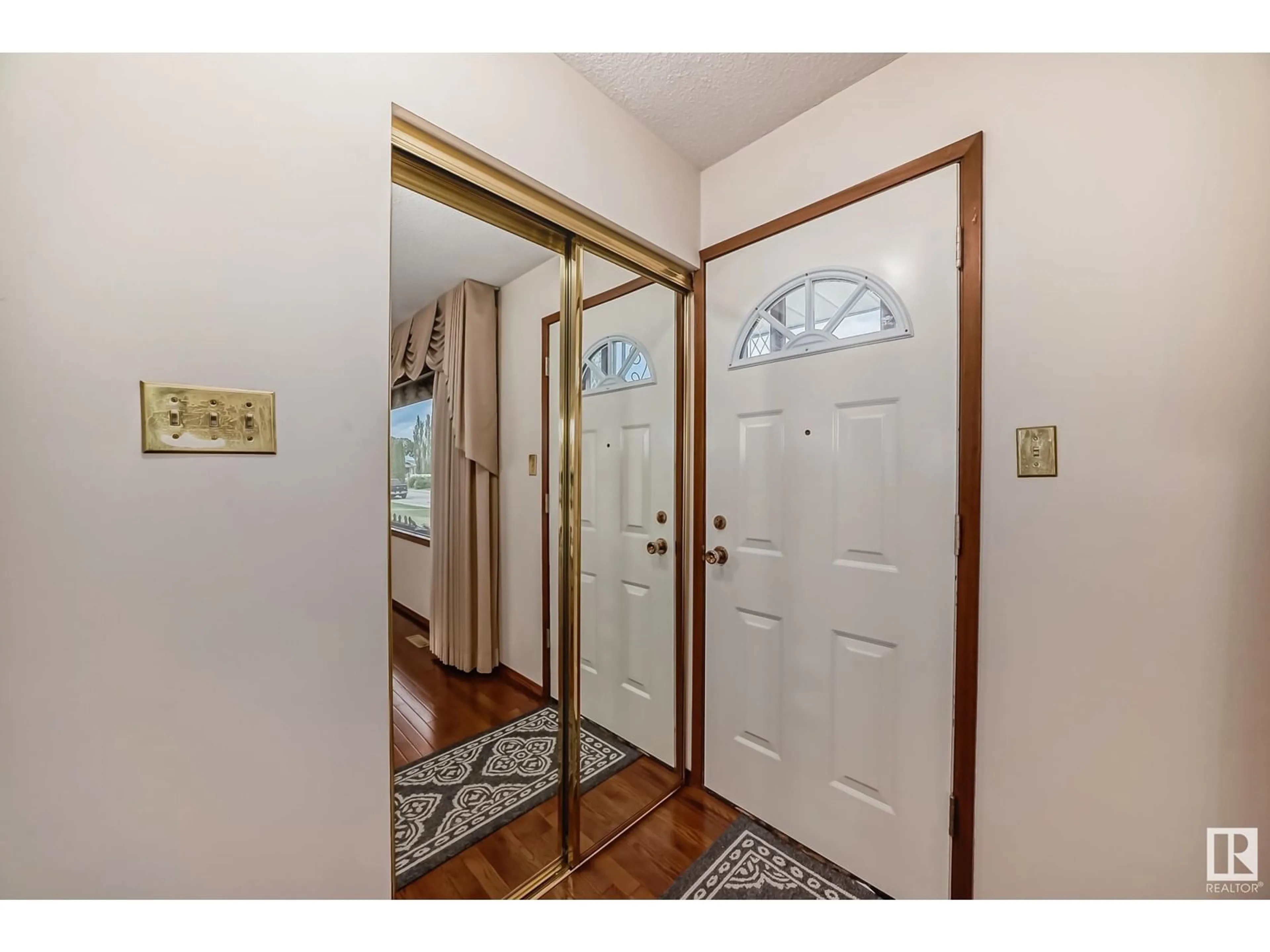15204 88 ST NW, Edmonton, Alberta T5E5T5
Contact us about this property
Highlights
Estimated ValueThis is the price Wahi expects this property to sell for.
The calculation is powered by our Instant Home Value Estimate, which uses current market and property price trends to estimate your home’s value with a 90% accuracy rate.Not available
Price/Sqft$337/sqft
Est. Mortgage$1,674/mo
Tax Amount ()-
Days On Market31 days
Description
WELCOME TO EVANSDALE! A peaceful, family-oriented community with many schools and shopping in the area will have you proud to be home! Your new bungalow is situated on a MASSIVE rectangular lot that you just won't find in most newer areas. Complete with CENTRAL A/C your 3-bedroom, 2 and a half bath home is waiting for you! On the main floor you are greeted by a very large, bright and inviting living room that features meticulously maintained HARDWOOD FLOORS throughout! The bright and open kitchen features an ISLAND, PLENTY of cabinets as well as STAINLESS STEEL appliances! Downstairs, your FULLY FINISHED basement with UPDATED hot water tank and UPDATED furnace will help keep your utilities AFFORDABLE! Your CLEAN AND FRESH basement also features 1 EXTRA BEDROOM, a full 3- PIECE BATHROOM, ample STORAGE and a HUGE laundry room to make your chores a breeze! Your SEPARATE ENTRANCE leads to the very large, beautiful and fully fenced backyard, as well as a DOUBLE CAR garage with RV parking! WELCOME HOME! (id:39198)
Property Details
Interior
Features
Basement Floor
Bedroom 4
Storage
Utility room
Laundry room
Exterior
Parking
Garage spaces 4
Garage type Detached Garage
Other parking spaces 0
Total parking spaces 4
Property History
 44
44


