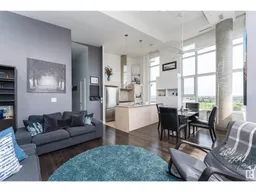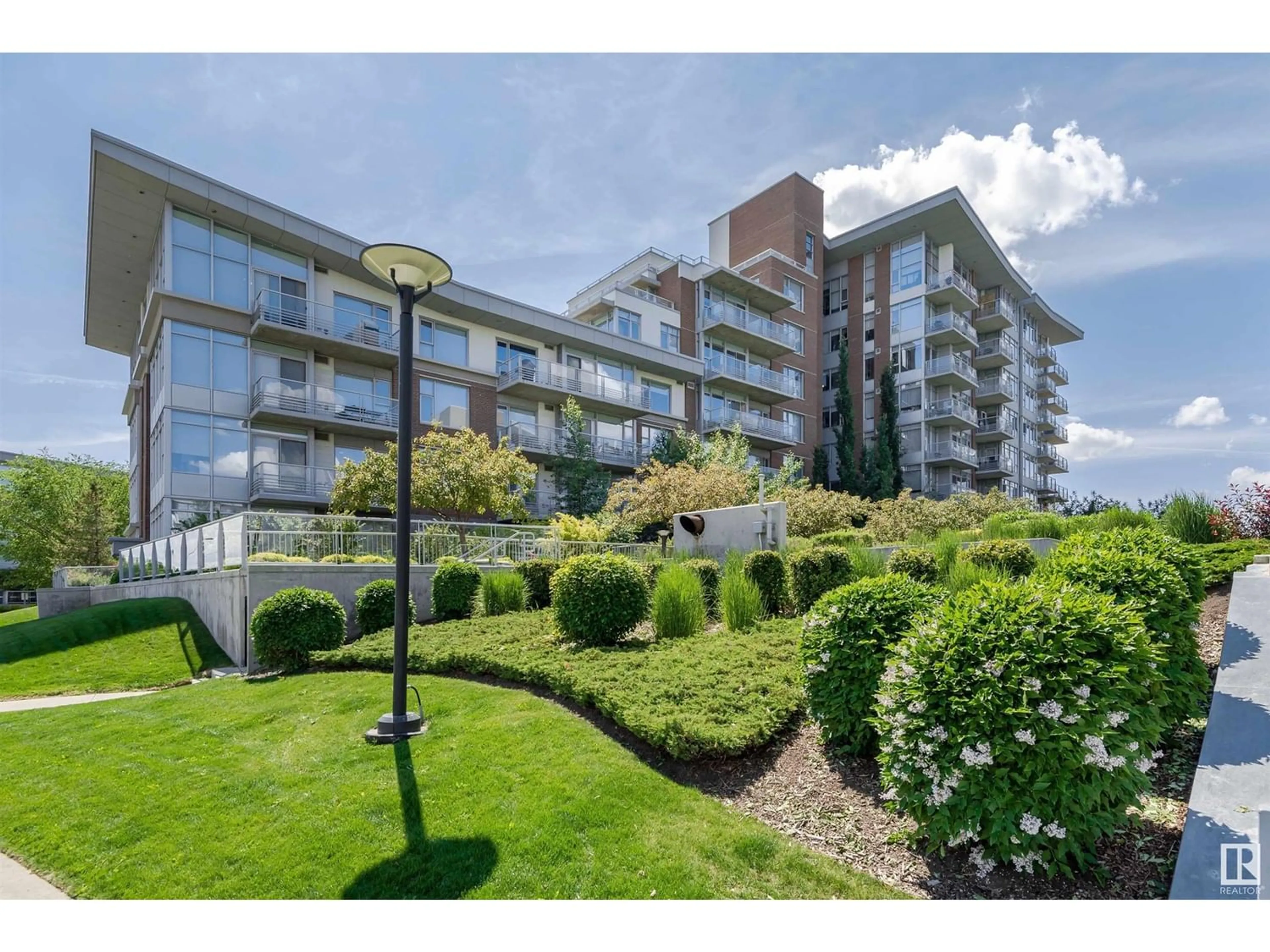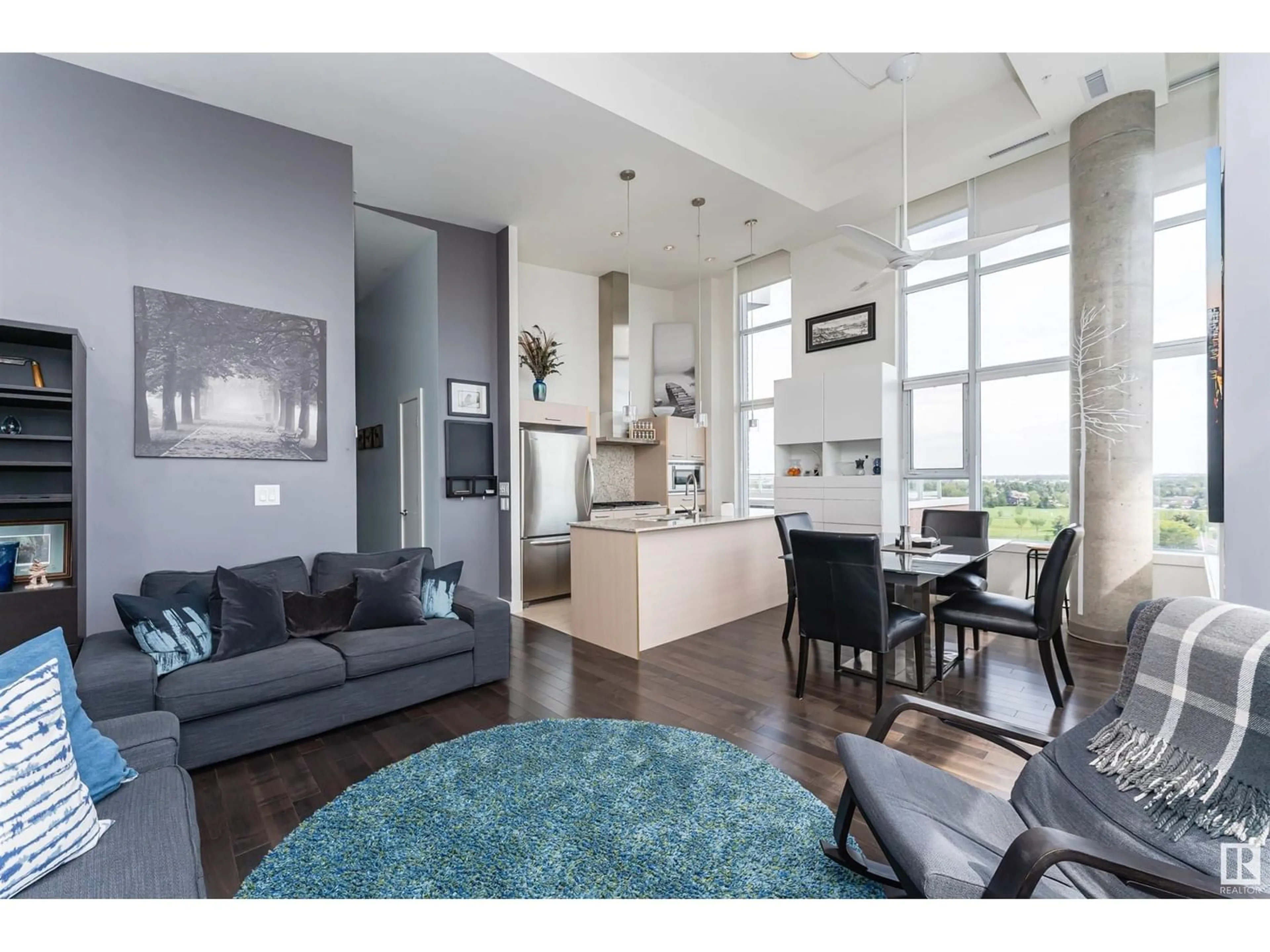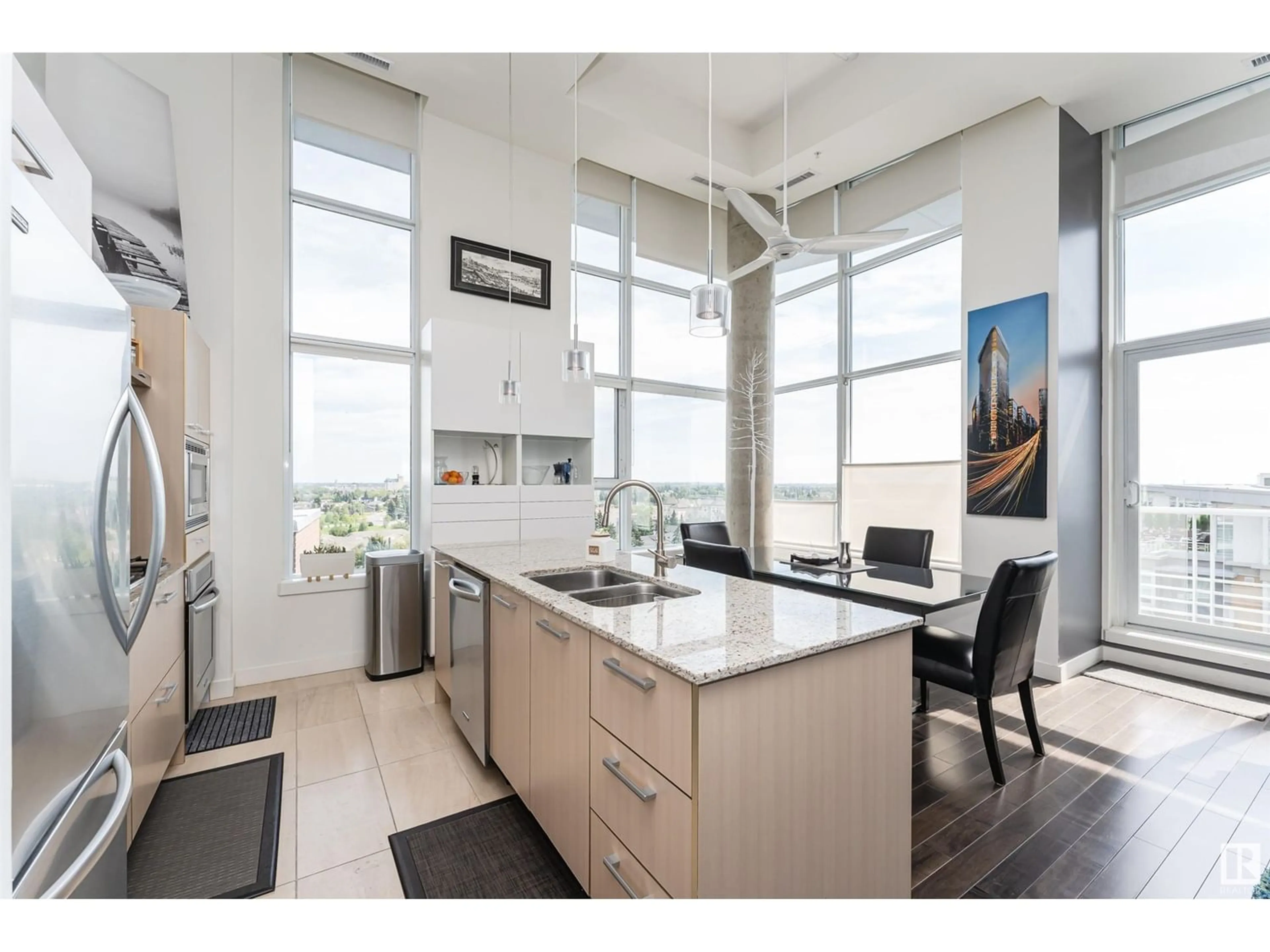#S805 2606 109 ST NW, Edmonton, Alberta T6J3S1
Contact us about this property
Highlights
Estimated ValueThis is the price Wahi expects this property to sell for.
The calculation is powered by our Instant Home Value Estimate, which uses current market and property price trends to estimate your home’s value with a 90% accuracy rate.Not available
Price/Sqft$407/sqft
Est. Mortgage$1,717/mo
Maintenance fees$850/mo
Tax Amount ()-
Days On Market351 days
Description
LUXURIOUS PENTHOUSE CORNER, 2 bedroom, 2 bath condo w/balcony, underground secured parking, storage unit & next to roof top patio. SW Edmonton TOP floor apartment in Regent Century Park, a concrete building built w/highest materials & standards. IMPRESSIVE, modern w/high-end finishings & high ceilings including 16 ft cathedral ceiling. Large windows & balcony offer sunny east & south views. OPEN CONCEPT w/fabulous kitchen w/island, breakfast bar, stainless steel appliances, gas countertop stove & built-in oven. En-suite with double sinks, tub & glass shower. Incl air conditioning, in-suite laundry, custom blinds& quality finishes. CONDO FEES include INTERNET, ELECTRICITY, HEAT, water, sewer & garbage. AWESOME LIFESTYLE in this complex w/secured entry with cameras, fitness rm, central courtyard & rooftop deck. Great location! WALK to LRT station, restaurants, shops, banks, YMCA & within minutes to University, downtown, Henday & Whitemud. Short term rental allowed. Add parking stalls available for purchase. (id:39198)
Property Details
Interior
Features
Main level Floor
Bedroom 2
Living room
Dining room
Kitchen
Exterior
Parking
Garage spaces 1
Garage type -
Other parking spaces 0
Total parking spaces 1
Condo Details
Amenities
Ceiling - 10ft
Inclusions
Property History
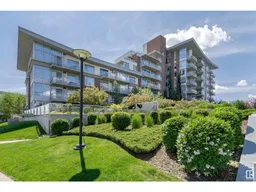 50
50