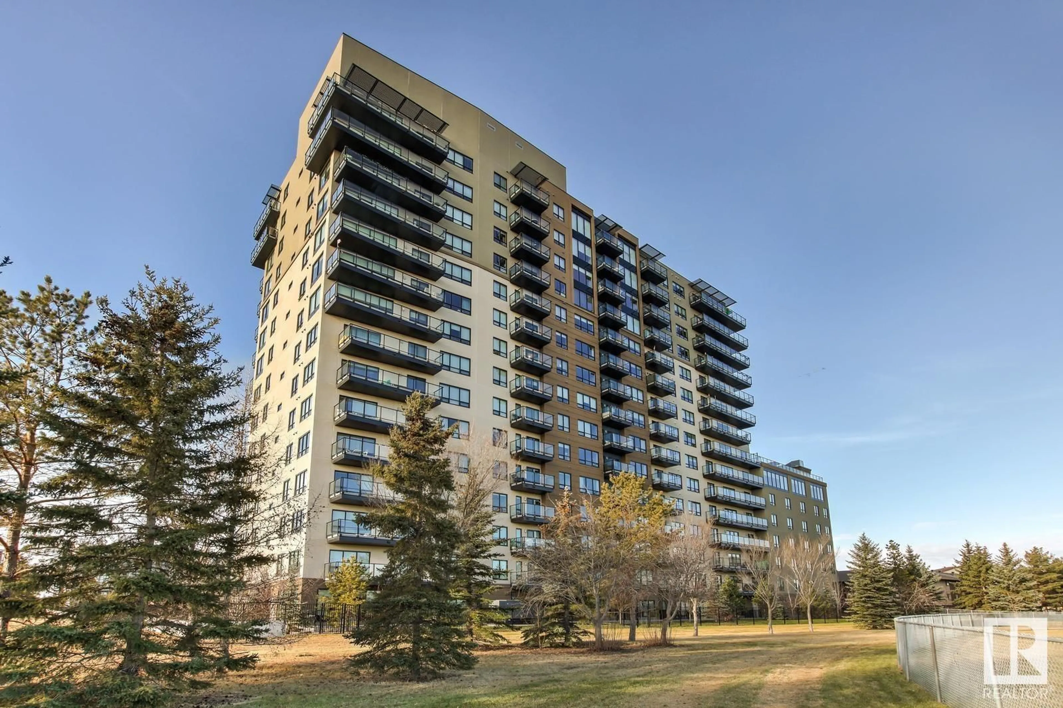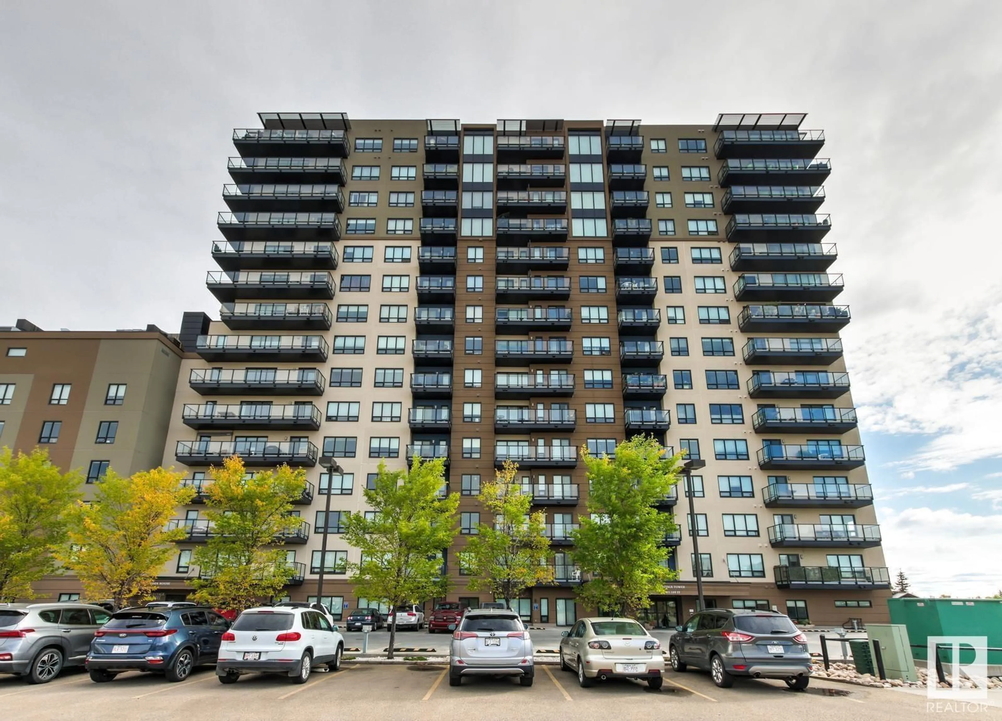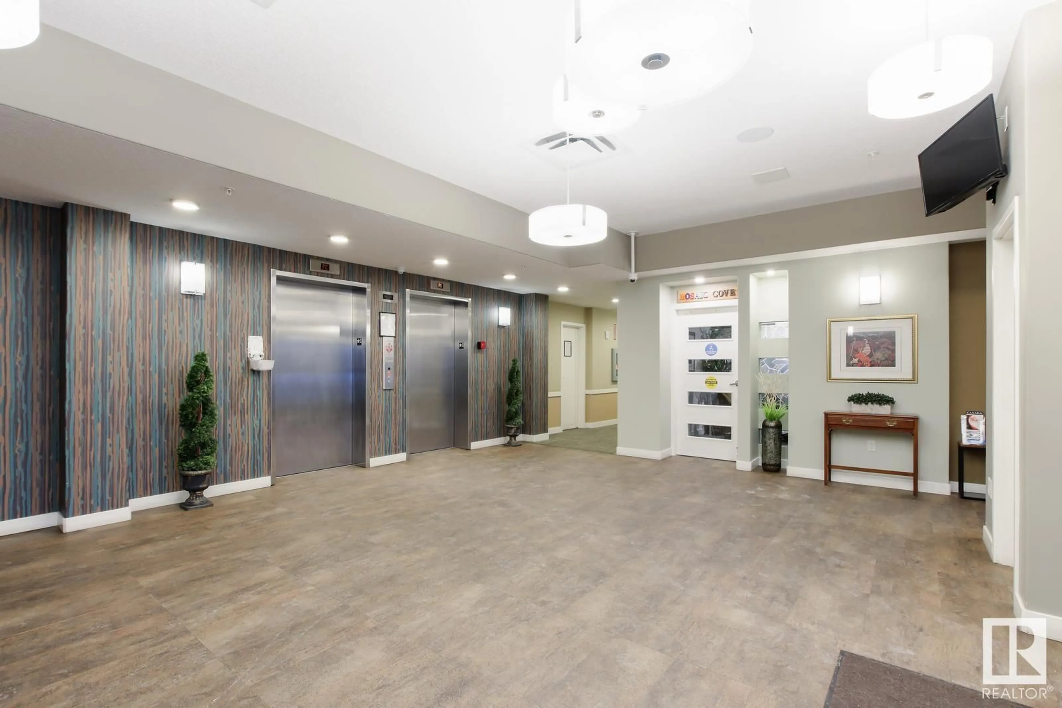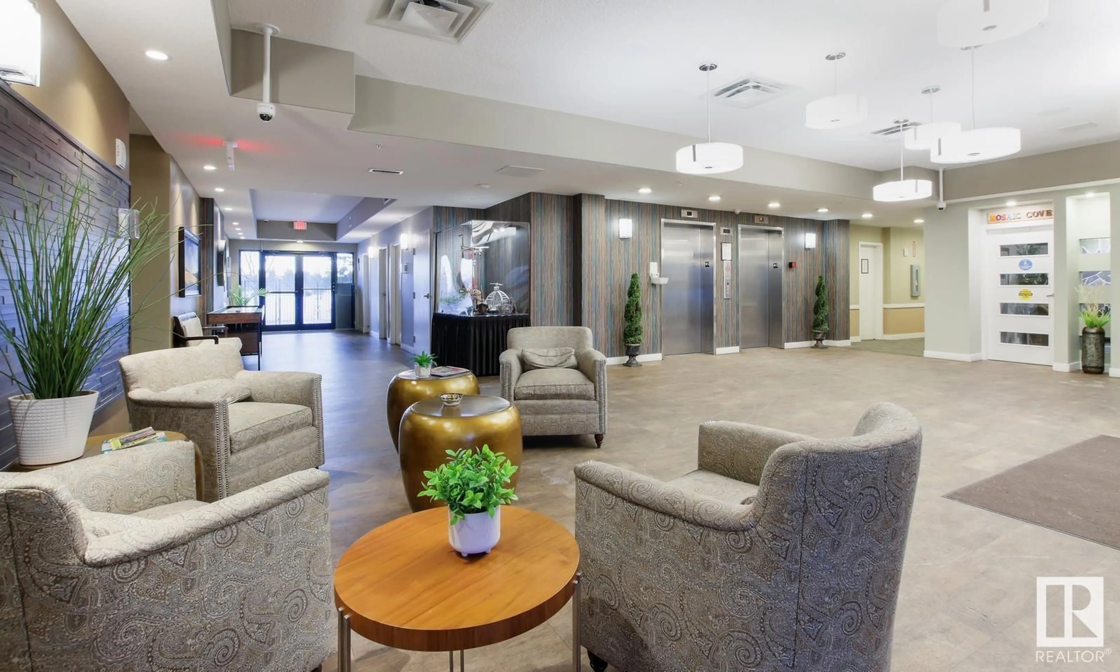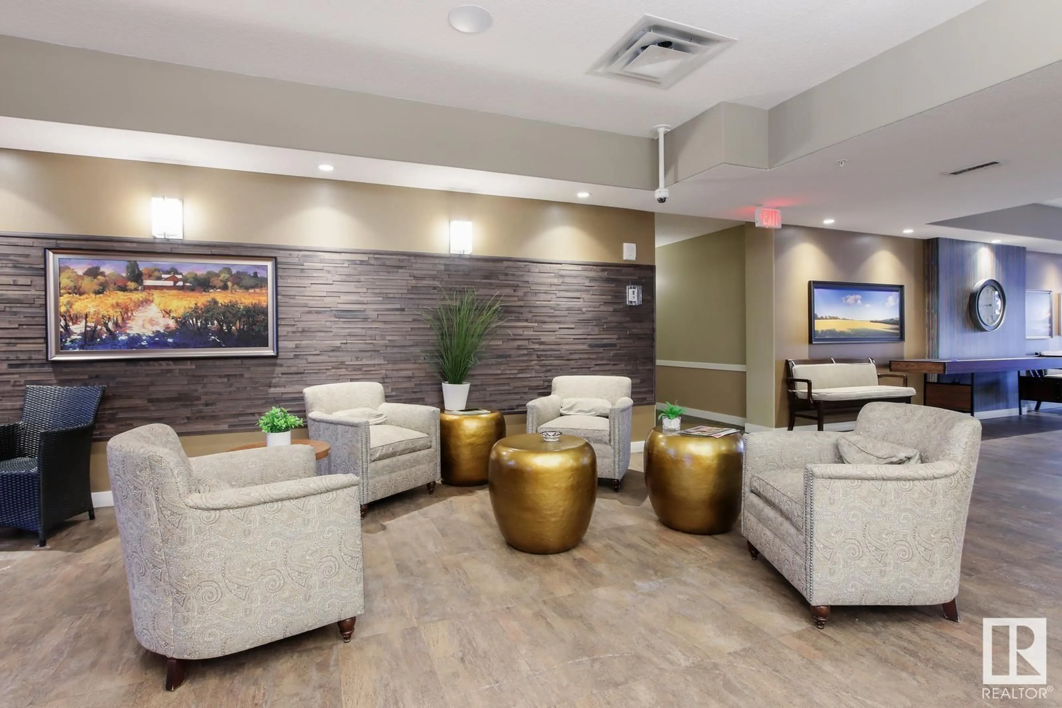#908 2755 109 ST NW, Edmonton, Alberta T6J5S4
Contact us about this property
Highlights
Estimated ValueThis is the price Wahi expects this property to sell for.
The calculation is powered by our Instant Home Value Estimate, which uses current market and property price trends to estimate your home’s value with a 90% accuracy rate.Not available
Price/Sqft$390/sqft
Est. Mortgage$1,116/mo
Maintenance fees$321/mo
Tax Amount ()-
Days On Market126 days
Description
This attractive East facing one bed one bath has some amazing features inside & out. With brand new vinyl flooring throughout, quartz counters, stainless steel appliances, under-cabinet lighting, eat up bar & balcony with natural gas connection. The open concept layout provides natural light through the whole unit & offers plenty of space for your furniture. The bedroom has large windows that look out onto Erminskin park & can accommodate a full bed set. The 3 pc bathroom has a large easy access walk-in shower plus heated tile floors. Full size washer & dryer are in the mechanical room w/ extra built in storage space. Other added features are the central A/C & underground parking stall. This building has so many unique amenities such as the “Mosaic Cove” social room that hosts movie nights, many games & activities throughout the week, exercise classes & coffee socials. Heritage Market Grill is another special feature for easy dining. The building also has a guest suite, hair salon, car wash & workshop. (id:39198)
Property Details
Interior
Features
Above Floor
Kitchen
3.35 m x 2.71 mPrimary Bedroom
3.29 m x 2.83 mDining room
3.38 m x 2.05 mLaundry room
2.5 m x 1.93 mExterior
Parking
Garage spaces 1
Garage type -
Other parking spaces 0
Total parking spaces 1
Condo Details
Inclusions
Property History
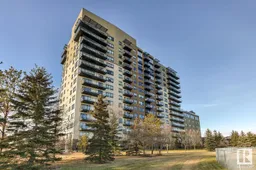 60
60
