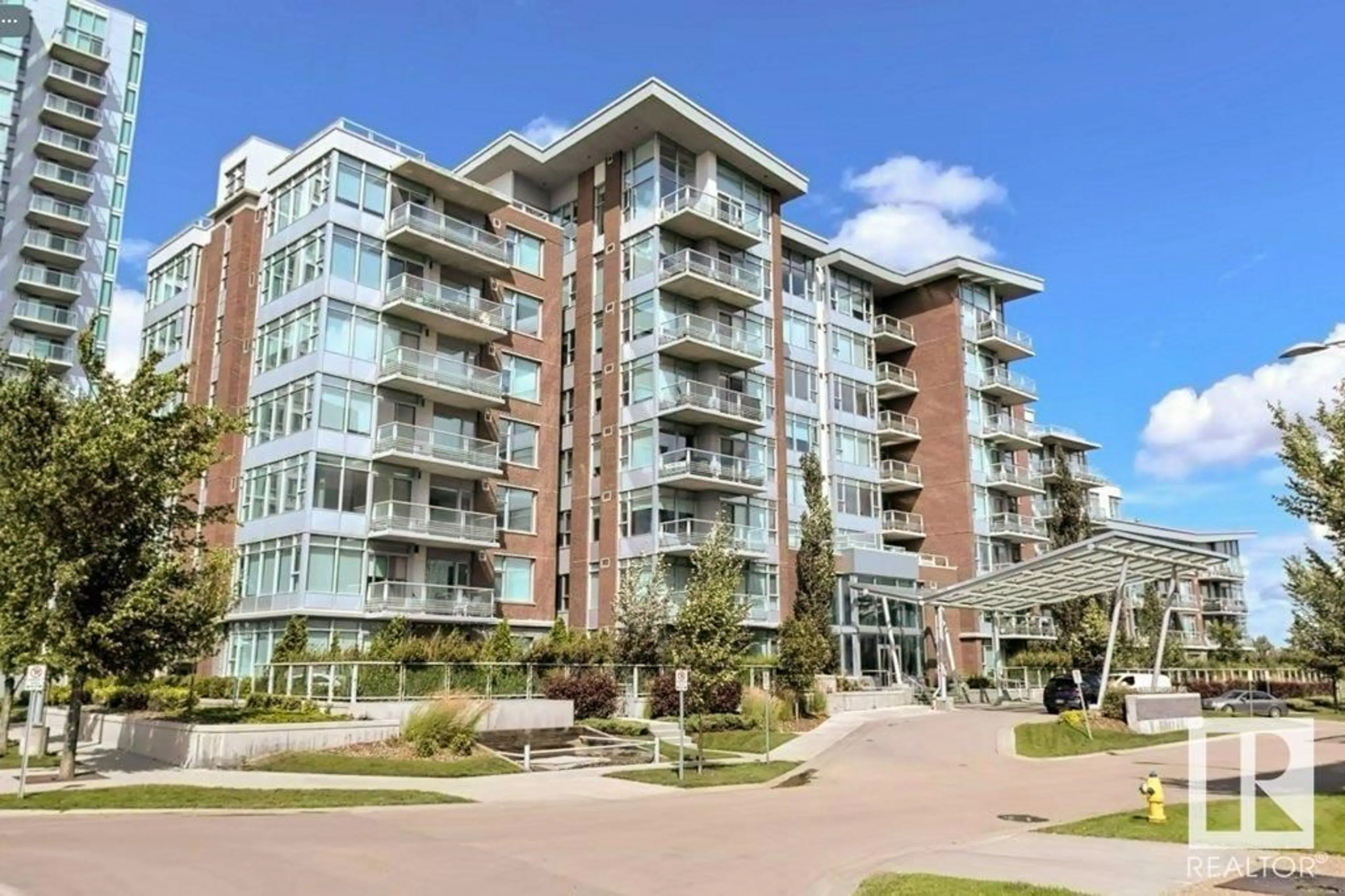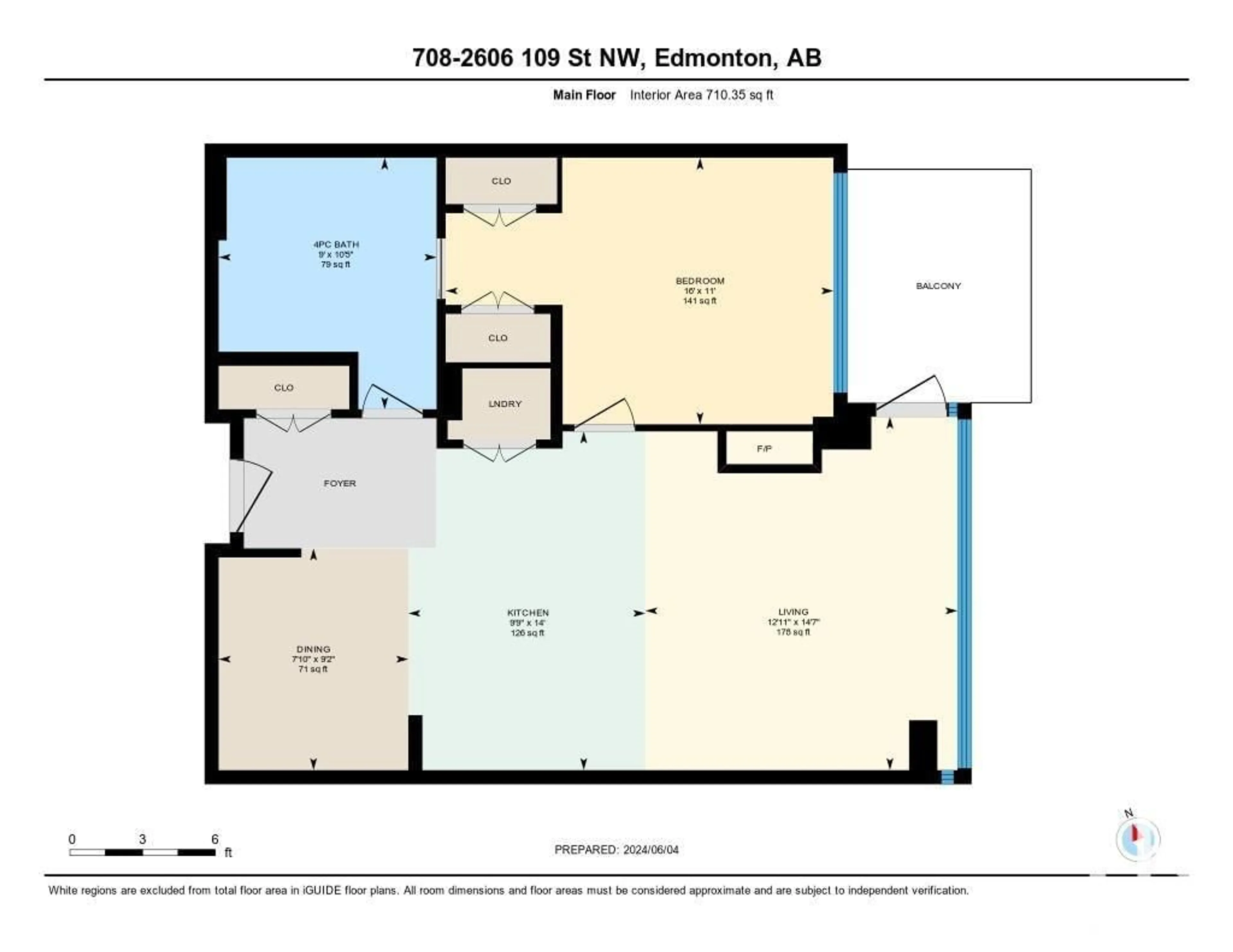#708 2606 109 ST NW, Edmonton, Alberta T6J3S9
Contact us about this property
Highlights
Estimated ValueThis is the price Wahi expects this property to sell for.
The calculation is powered by our Instant Home Value Estimate, which uses current market and property price trends to estimate your home’s value with a 90% accuracy rate.Not available
Price/Sqft$316/sqft
Days On Market53 days
Est. Mortgage$966/mth
Maintenance fees$593/mth
Tax Amount ()-
Description
Welcome to Regent Century Park! This beautiful 7th floor 1 bed/ 1 bath unit is bright & sunny w/ expansive south facing windows, 9 ft celings & open floor plan. Centrally located within walking distance to the LRT, groceries, & all your amenities. The impressive kitchen boasts an expansive island, granite countertops & backsplash, marble tile floors, soft close cabinets, stainless steel appliances & gas stovetop. Living room with cozy fireplace opens out to the private south facing deck with gas bbq hookup & city views. The spacious master bedroom has dual closets & access to the jack & jill spa bathroom - marble tile soaker tub & separate glass shower. Keep cool on the summer with central AC, and live hassle free with ALL UTILITIES INCLUDED in your fees! (NEW HEAT PUMP!) Enjoy in suite laundry, heated titled underground parking, plus a contained extra storage cage. This well managed building features a fitness room and is very quiet, with concrete construction providing extra sound proofing. (id:39198)
Property Details
Interior
Features
Main level Floor
Living room
14'7" x 12'11Dining room
9'2" x 7'10"Kitchen
14' x 9'9"Primary Bedroom
11' x 16'Exterior
Parking
Garage spaces 1
Garage type Underground
Other parking spaces 0
Total parking spaces 1
Condo Details
Amenities
Ceiling - 9ft, Vinyl Windows
Inclusions
Property History
 32
32

