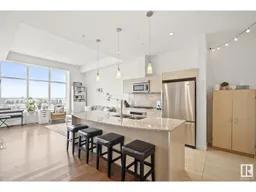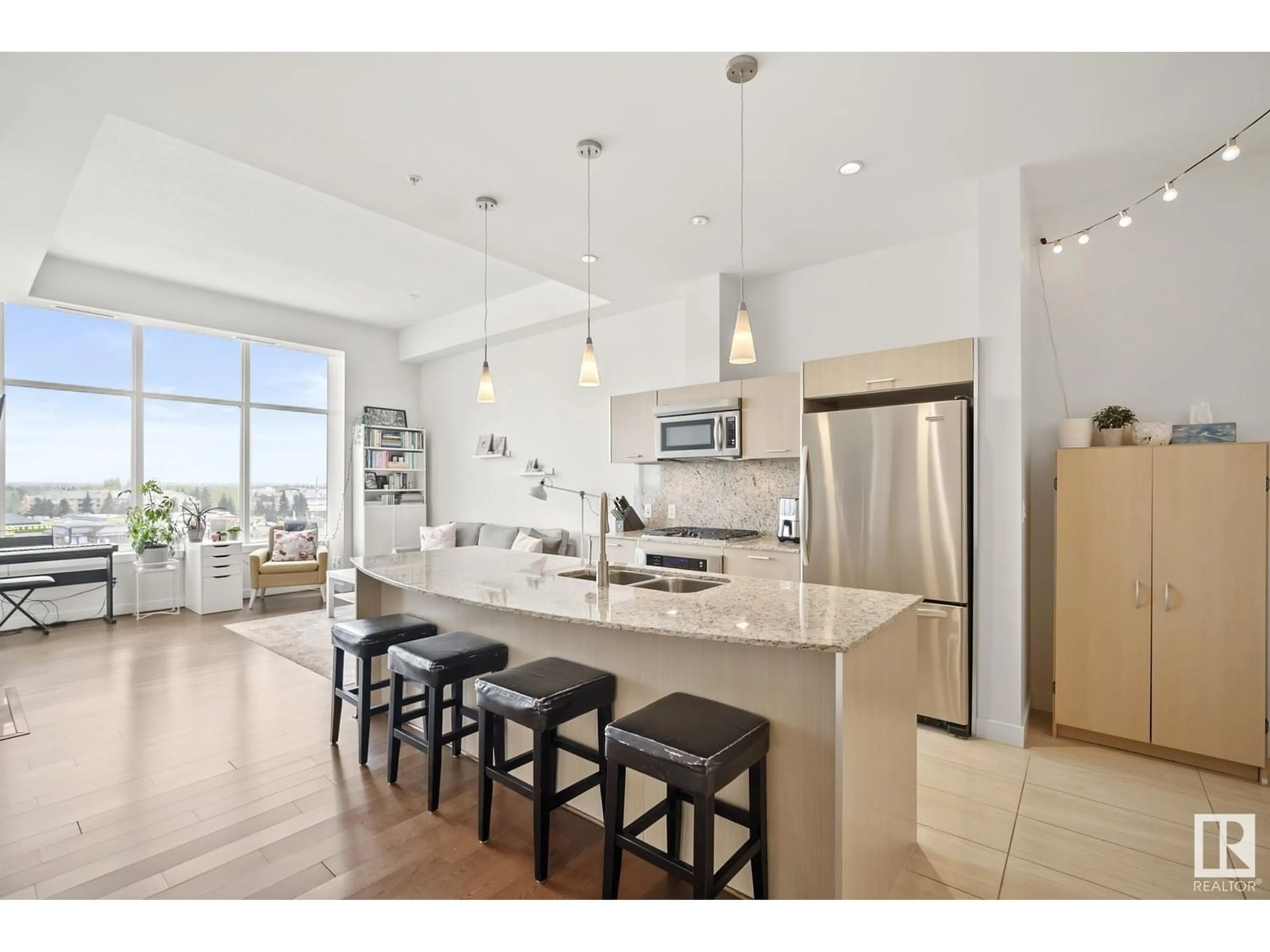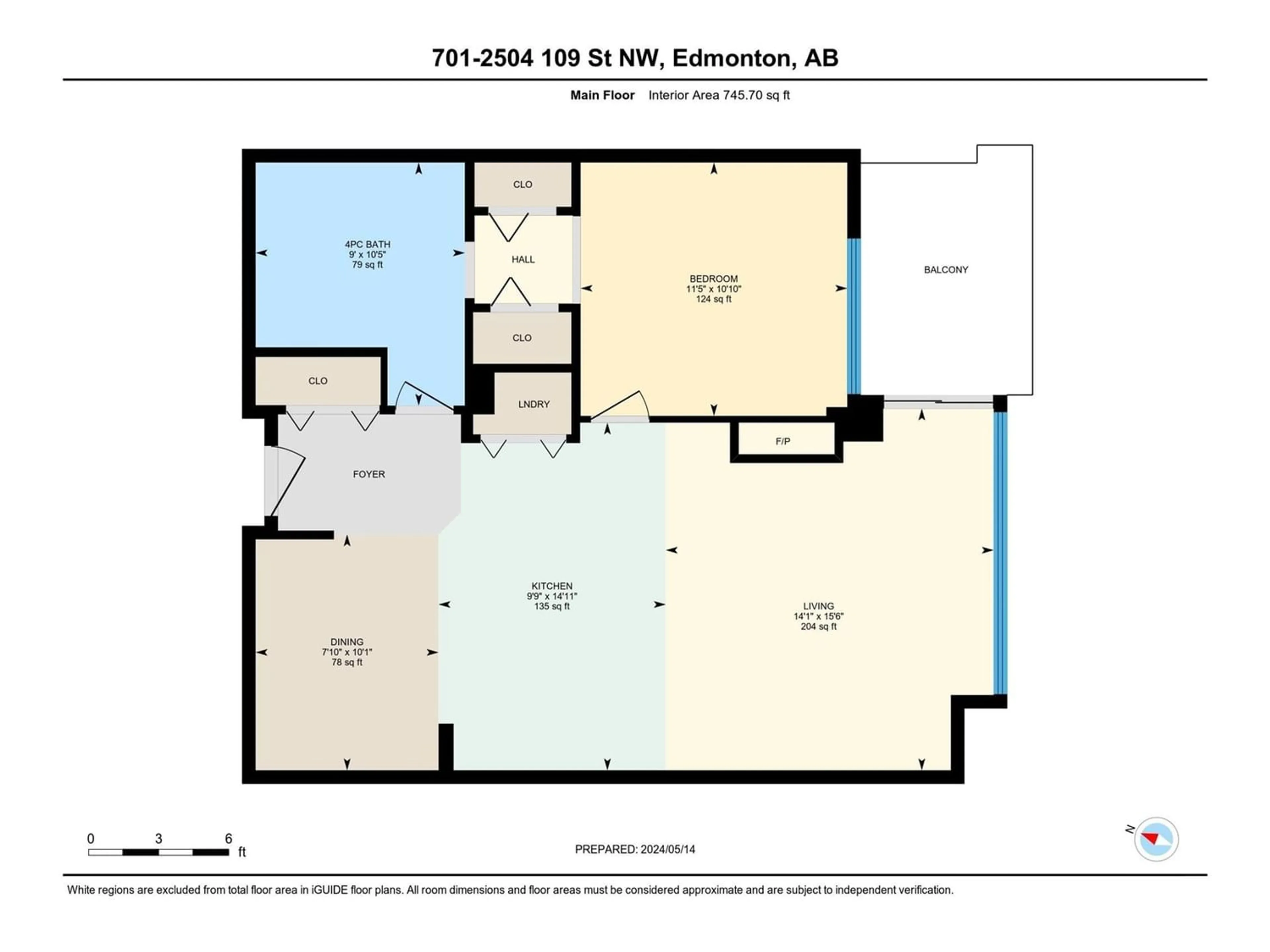#701 2504 109 ST NW, Edmonton, Alberta T6J2H3
Contact us about this property
Highlights
Estimated ValueThis is the price Wahi expects this property to sell for.
The calculation is powered by our Instant Home Value Estimate, which uses current market and property price trends to estimate your home’s value with a 90% accuracy rate.Not available
Price/Sqft$321/sqft
Est. Mortgage$1,031/mth
Maintenance fees$696/mth
Tax Amount ()-
Days On Market108 days
Description
Welcome to One Century Park in Ermineskin! Steps from the LRT, bus, restaurants, grocery stores, banks, the YMCA, & shops. Easy access to the Henday & Whitemud makes commuting a breeze. This top-floor, open-concept 1-bedroom condo features a stunning wall of floor-to-ceiling windows, flooding every corner with natural light. High-end finishes include tile flooring, hardwood, carpet, granite counters, stainless steel appliances (including a gas stove top), & central A/C. There is a dining area, and the kitchen has an expansive eat-in bar. Tastefully decorated in light, neutral tones with a touch of style, the condo has an electric fireplace in the spacious living room for cozy evenings. Storage is ample with large closets, numerous kitchen cupboards & drawers, plus a storage locker. The bathroom will blow you away with beautiful tiling, a separate shower, & a tubbringing the spa experience home. Enjoy the large balcony, underground parking, & storage cage. Kick off your shoes; youre home! (id:39198)
Property Details
Interior
Features
Main level Floor
Dining room
Kitchen
Primary Bedroom
Living room
Exterior
Parking
Garage spaces 1
Garage type Stall
Other parking spaces 0
Total parking spaces 1
Condo Details
Inclusions
Property History
 41
41

