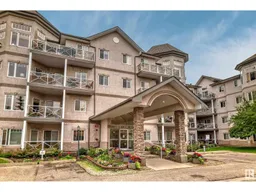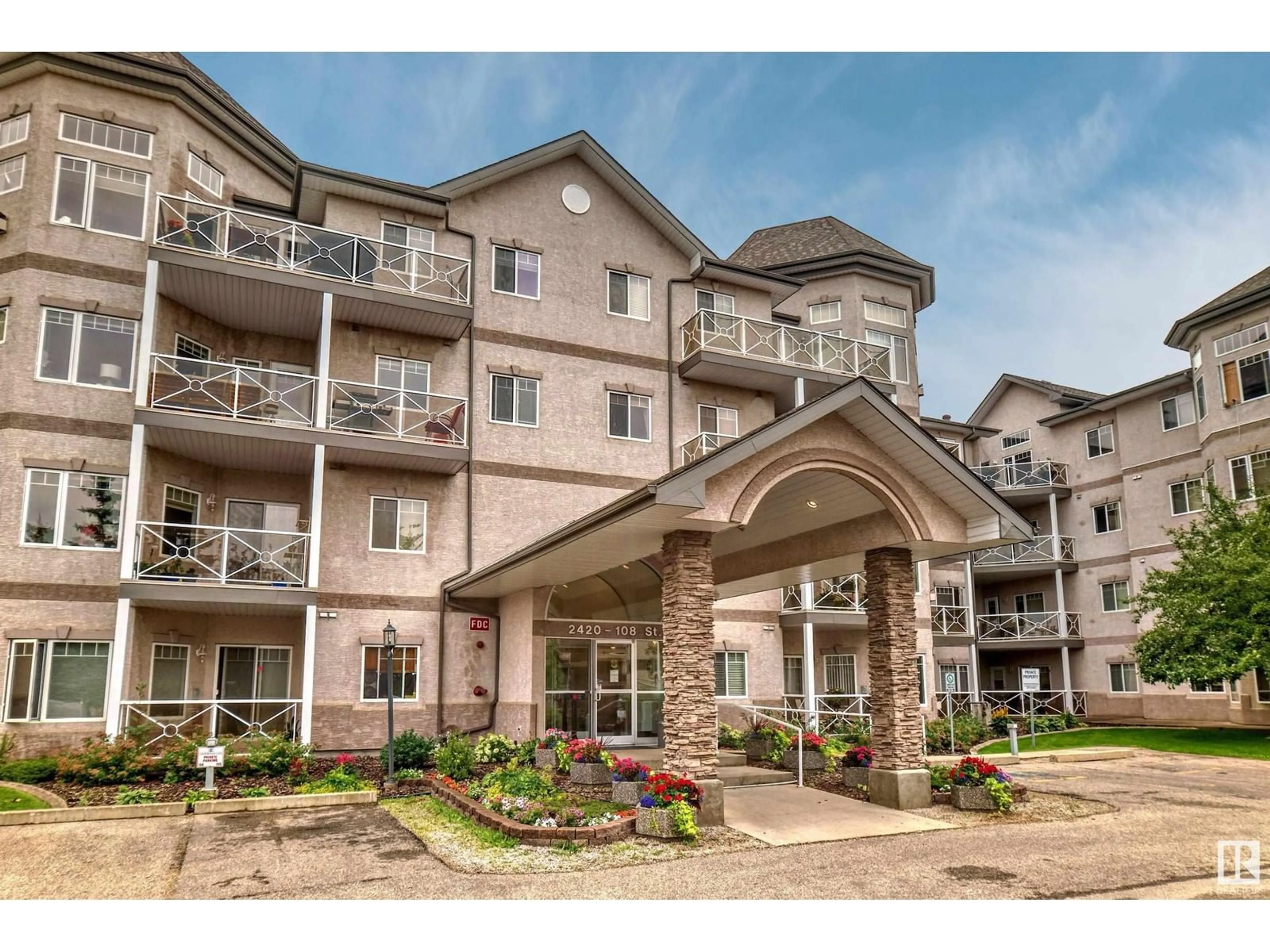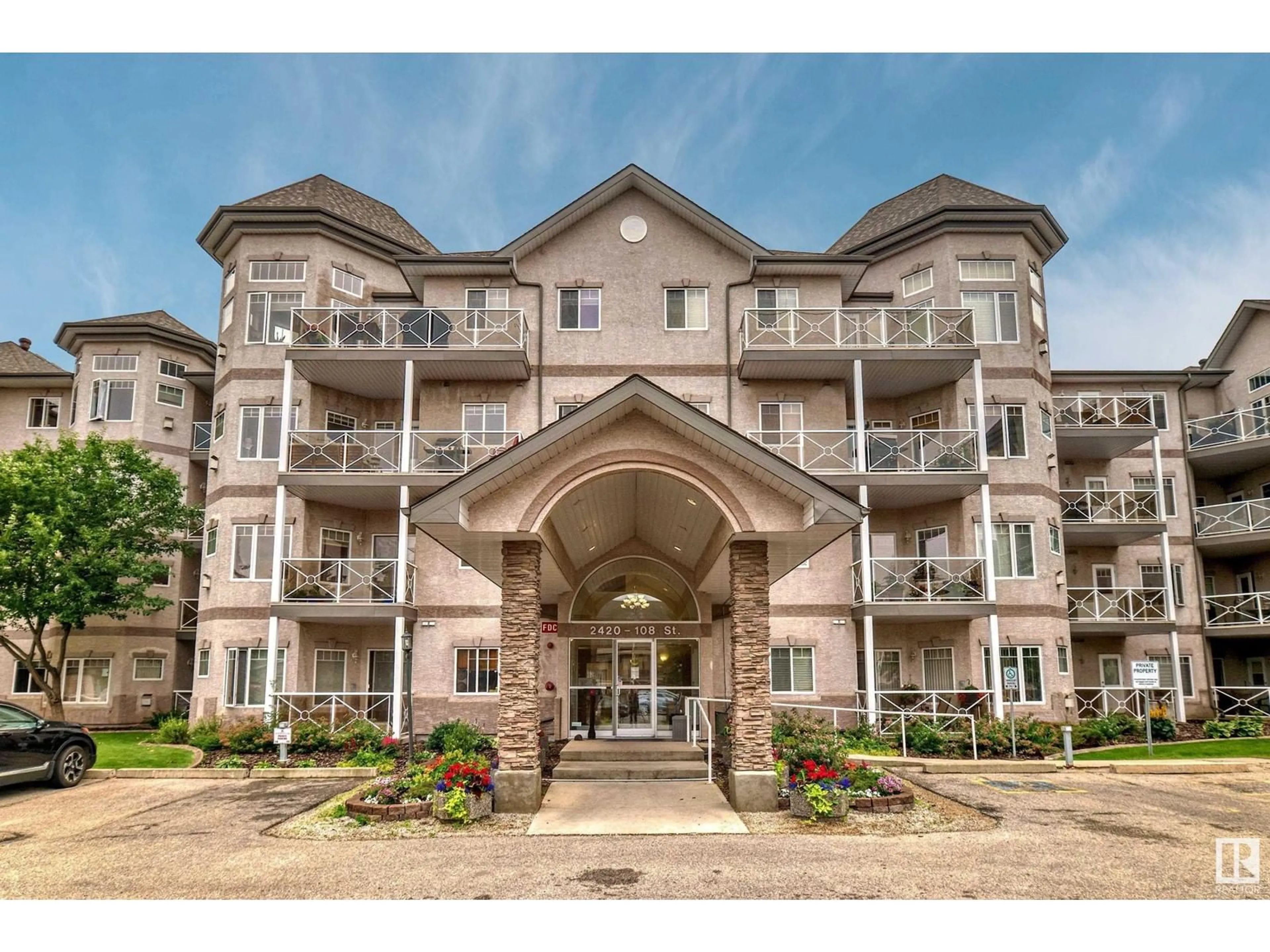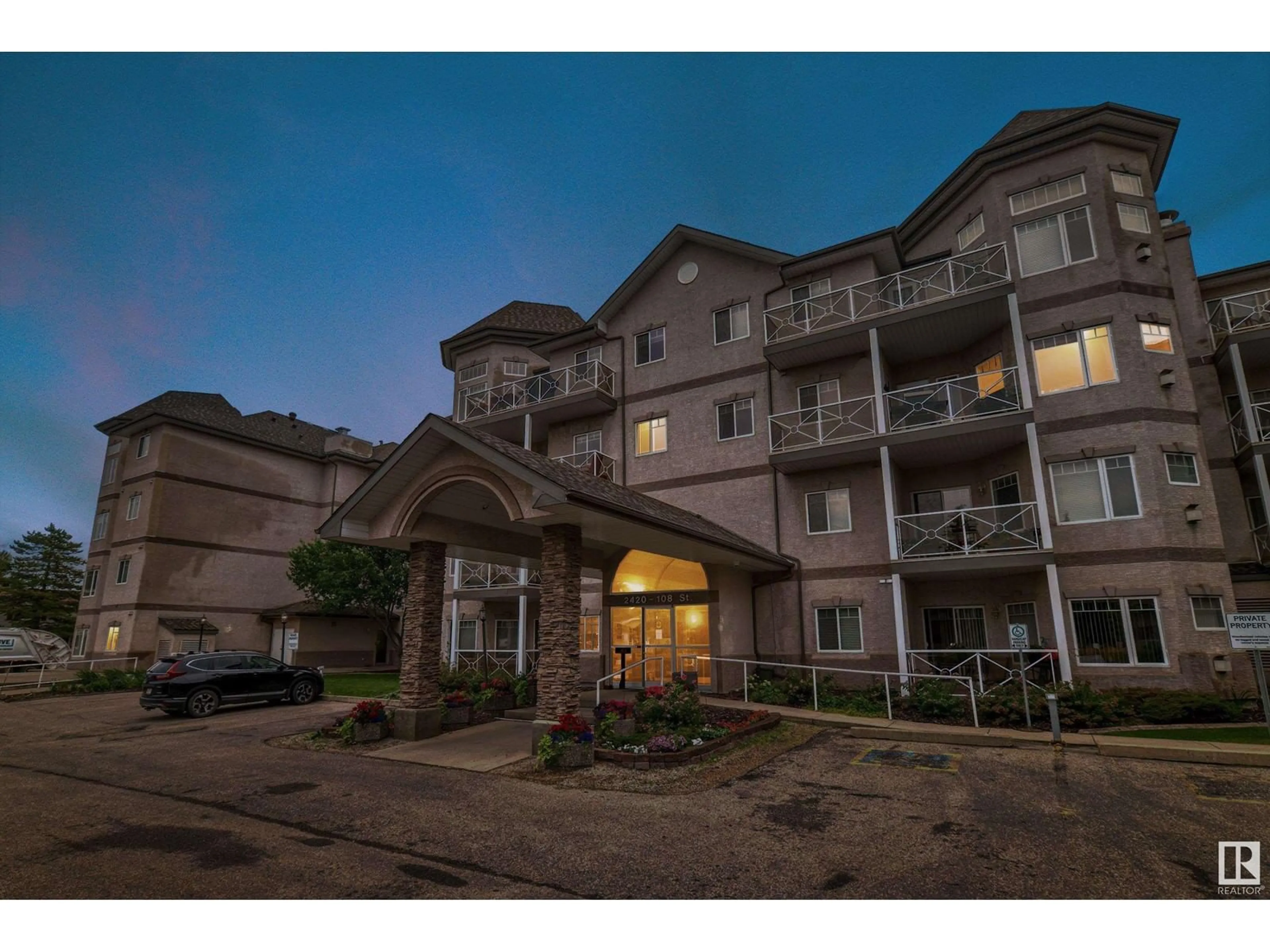#416 2420 108 ST NW NW, Edmonton, Alberta T6J7J3
Contact us about this property
Highlights
Estimated ValueThis is the price Wahi expects this property to sell for.
The calculation is powered by our Instant Home Value Estimate, which uses current market and property price trends to estimate your home’s value with a 90% accuracy rate.Not available
Price/Sqft$229/sqft
Days On Market2 days
Est. Mortgage$1,112/mth
Maintenance fees$629/mth
Tax Amount ()-
Description
Discover a stunning top-floor condo with open layout, spanning 1,129 sq. ft. Well-appointed 2-bed, 2-bath offers tranquil residential views, ideally situated a block from Century Park LRT, with convenient bus stops right outside. Enjoy nearby groceries, amenities, & proximity to the YMCA. The bright & airy corner living room features vaulted ceilings & expansive windows that flood the space with natural light. Kitchen boasts a large island with ample storage, pantry, & additional built-in shelving in the laundry room. Garb, toaster oven, fridge, electric stove, microwave, and a newer (approx. 3 years) built-in dishwasher. 2nd bed is equipped with a custom oak Murphy bed, cabinetry, and countertopsewing machine stays! The living room benefits from a fan and ductless split air conditioning system (approx. 2 years), with ceiling fans in both beds. 1 titled underground parking stall with storage. Beautifully maintained & well managed building w/ guest suite, gym, social/party room, bike storage & workshop. (id:39198)
Property Details
Interior
Features
Main level Floor
Living room
4.99 m x 4.02 mDining room
2.9 m x 3.6 mKitchen
4.37 m x 3.38 mPrimary Bedroom
5.38 m x 3.5 mCondo Details
Inclusions
Property History
 36
36


