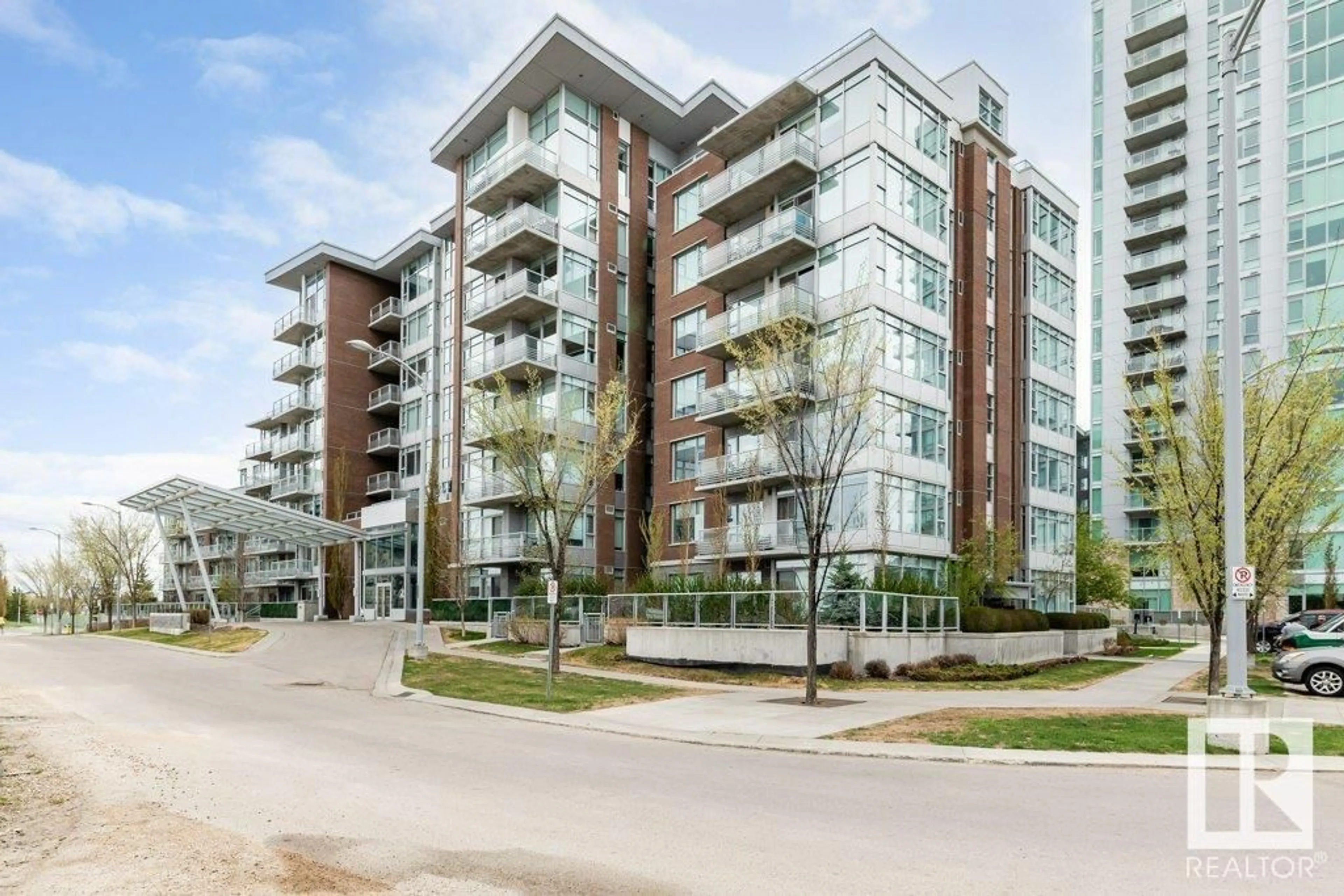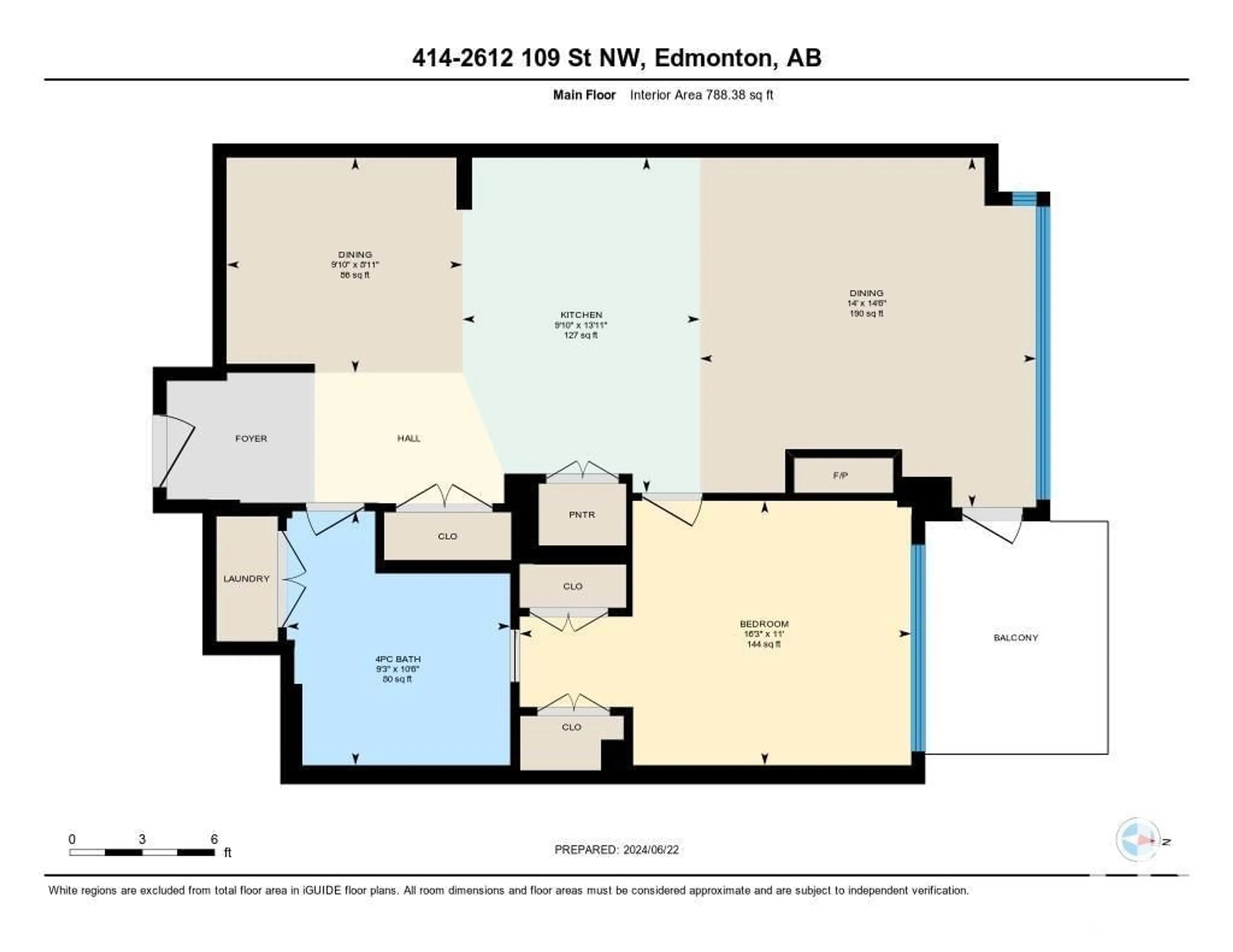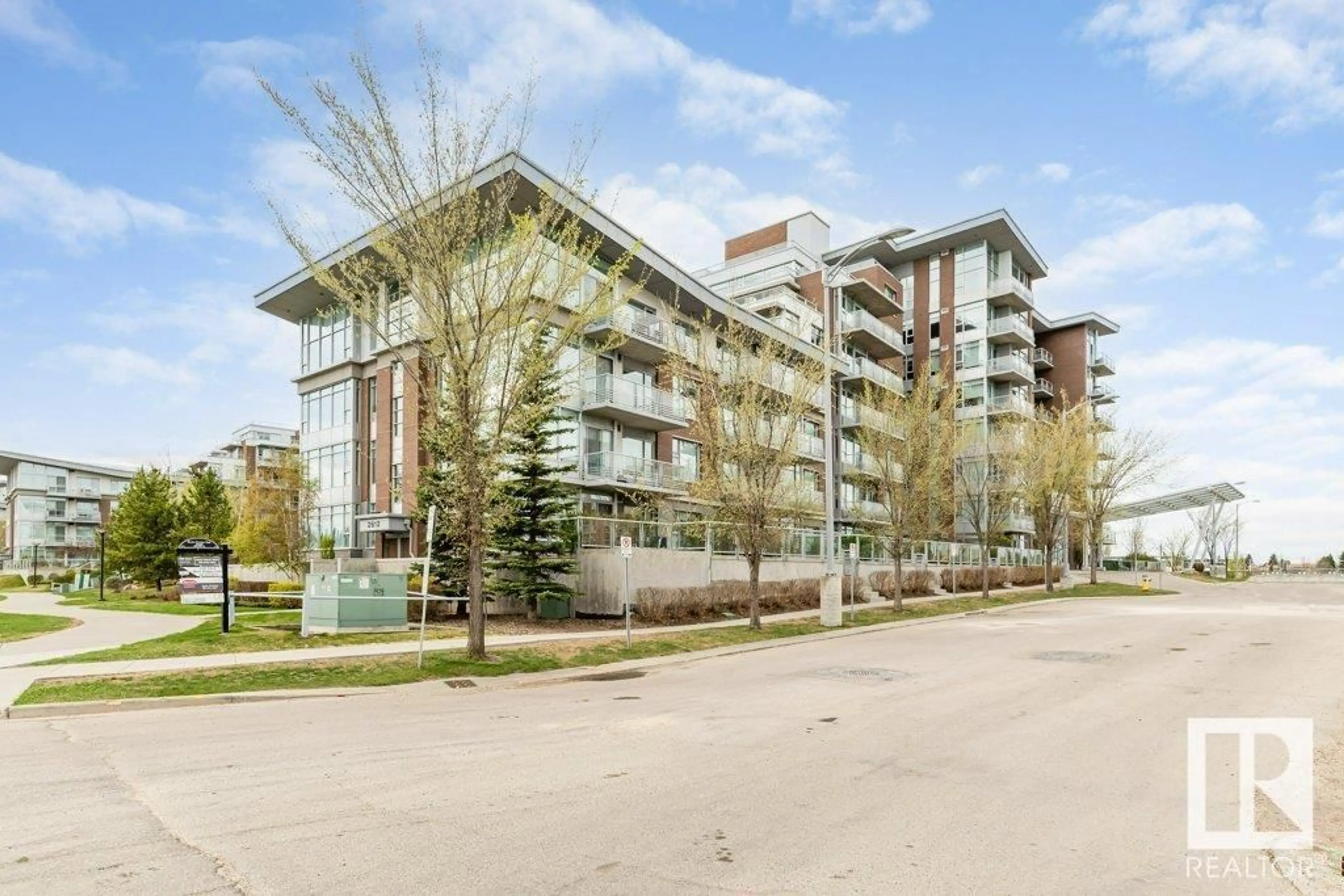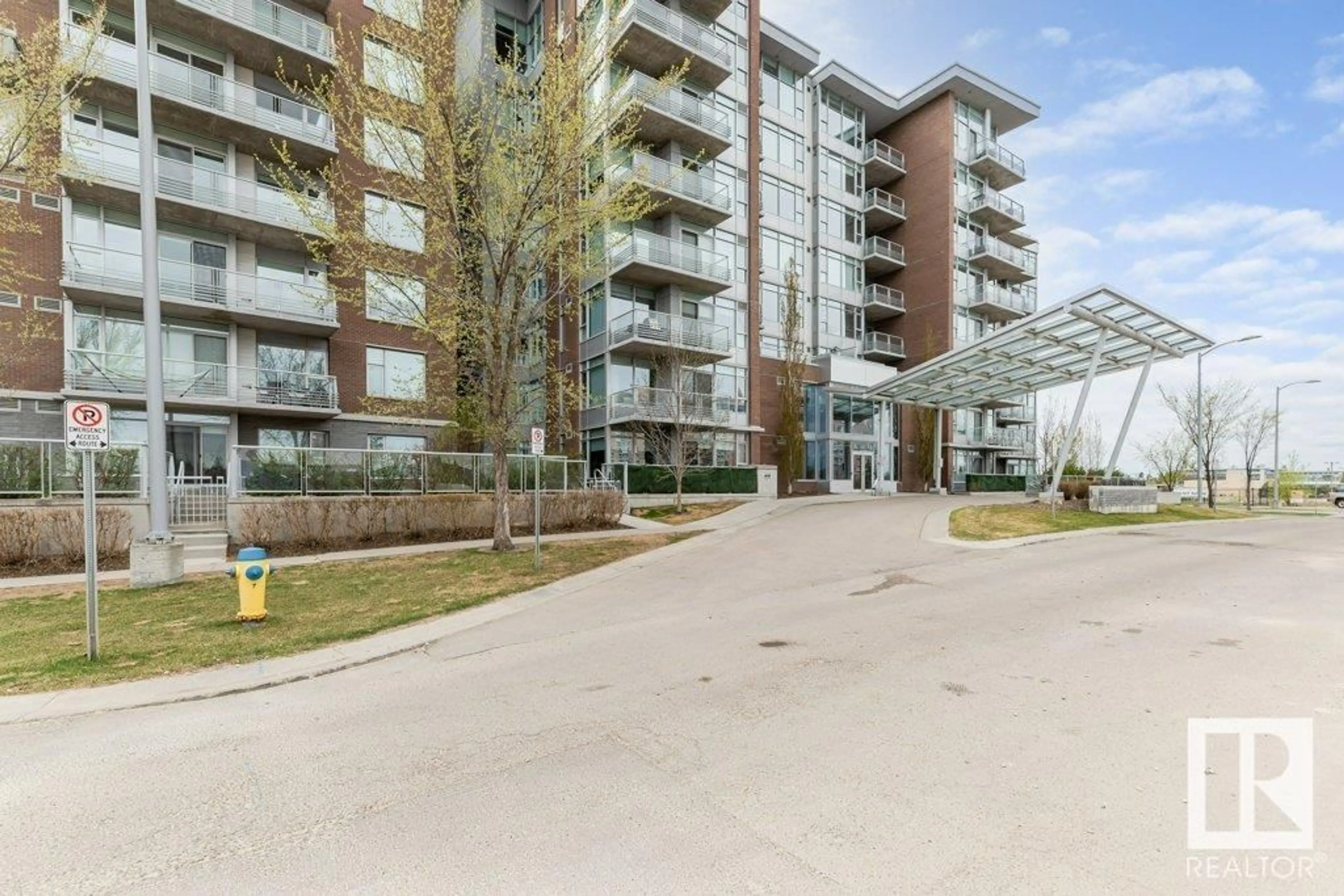#414 2612 109 ST NW, Edmonton, Alberta T6J3T1
Contact us about this property
Highlights
Estimated ValueThis is the price Wahi expects this property to sell for.
The calculation is powered by our Instant Home Value Estimate, which uses current market and property price trends to estimate your home’s value with a 90% accuracy rate.Not available
Price/Sqft$316/sqft
Est. Mortgage$1,073/mo
Maintenance fees$658/mo
Tax Amount ()-
Days On Market184 days
Description
Gorgeous large 1 bedroom 1 bathroom 788 sq ft unit in Regent Century Park! Features open concept floor plan 9 ceilings, large south facing windows large deck overlooks a reflecting pool. Cozy fireplace and a spacious kitchen with granite island counter tops/backsplash/SS appliances incl a countertop stove, Built-in oven/garburator, ample cabinets and drawers, Owners suite is well designed with large windows overlooking a beautiful view. 2 side closets into lovely 4 piece bathroom with a large soaker tub/glass enclosed shower/marble surround. A/C in-suite laundry/each floor has garbage chute, storage locker, exercise room and much more....Walking distance to Century Park LRT & all amenities. Condo fees $657.58/mo includes electricity, internet, heat, water, professional management and reserve fund contribution. (id:39198)
Property Details
Interior
Features
Main level Floor
Living room
4.43 m x 4.25 mDining room
2.72 m x 2.99 mKitchen
4.24 m x 3 mDen
Exterior
Parking
Garage spaces 1
Garage type Underground
Other parking spaces 0
Total parking spaces 1
Condo Details
Inclusions




