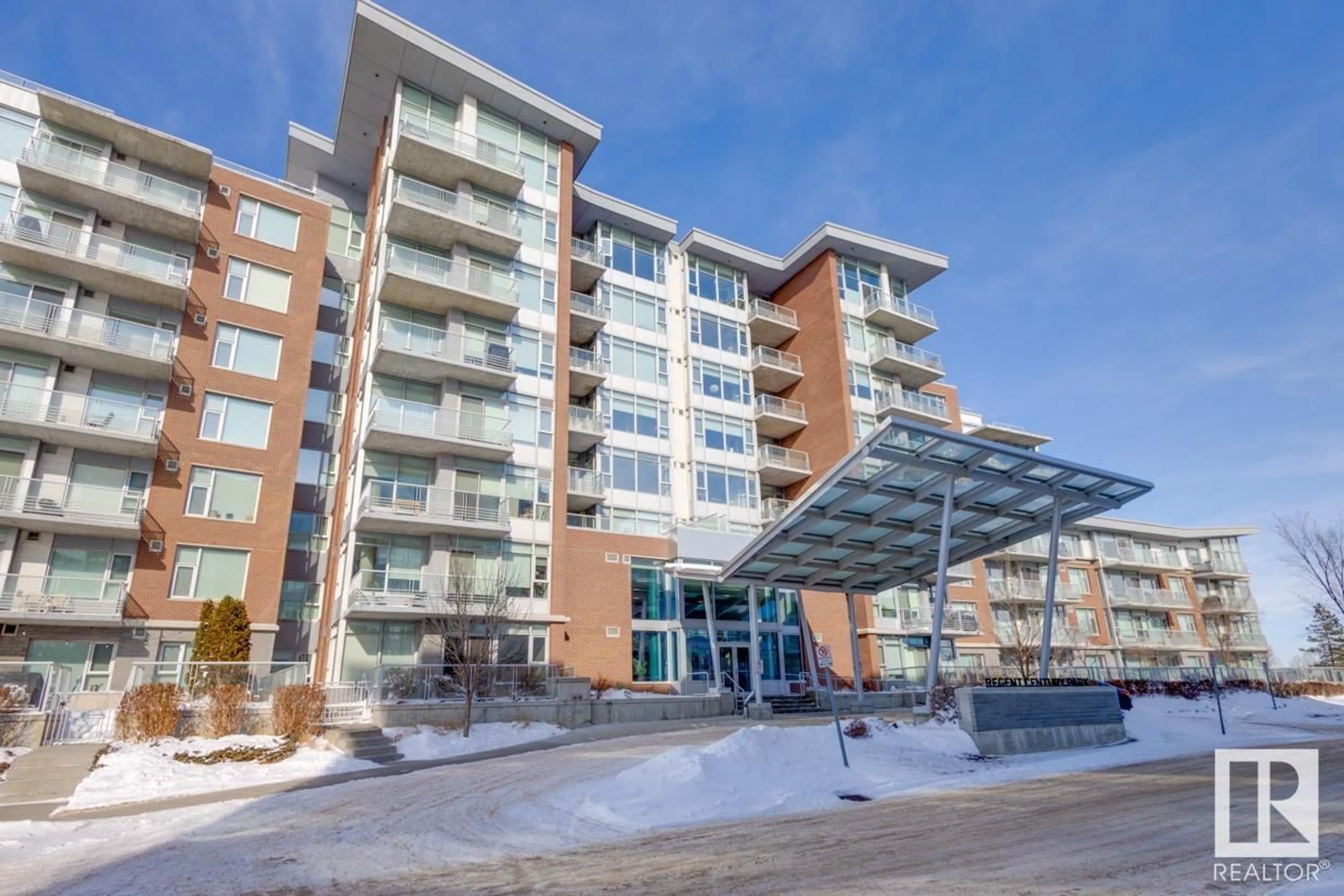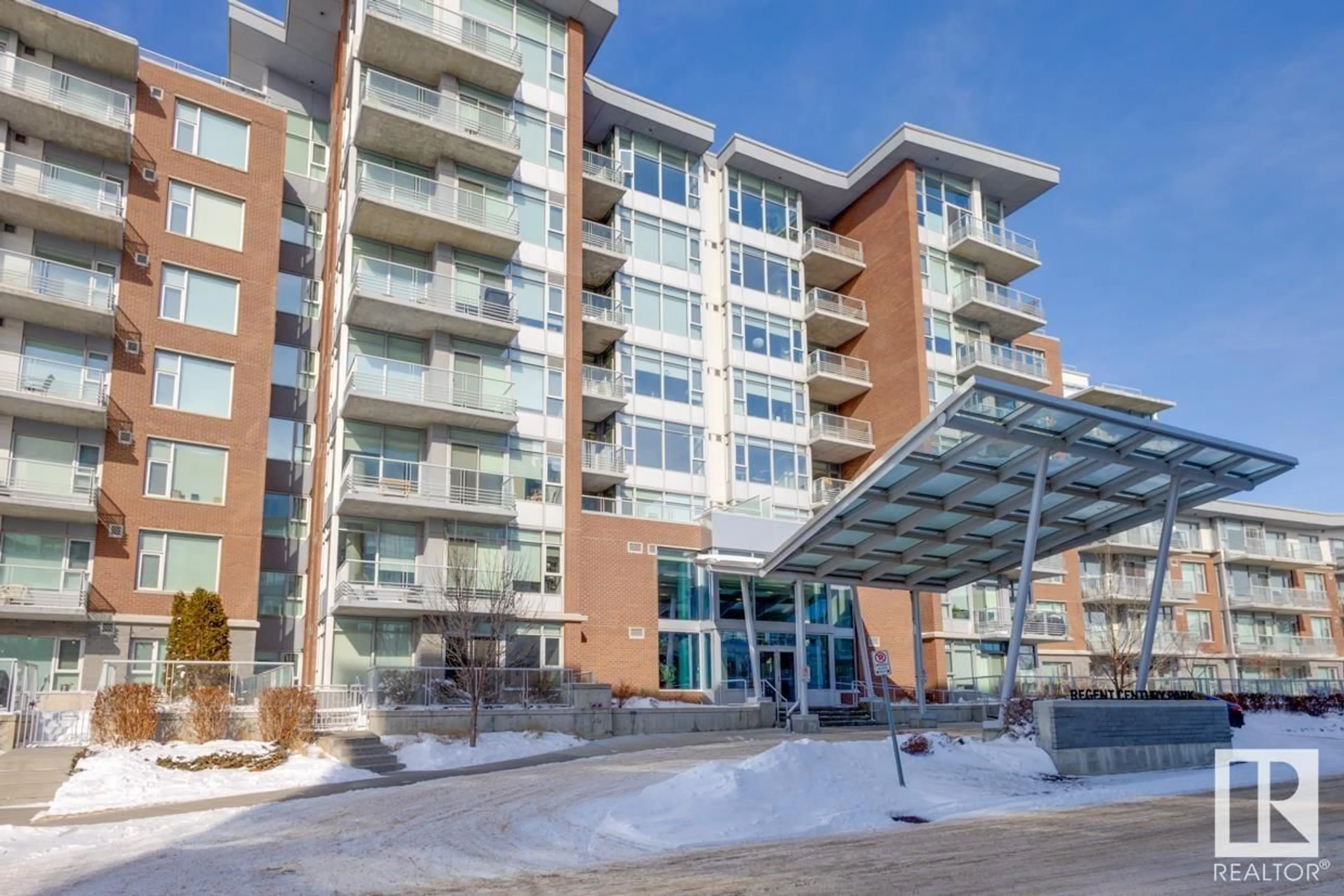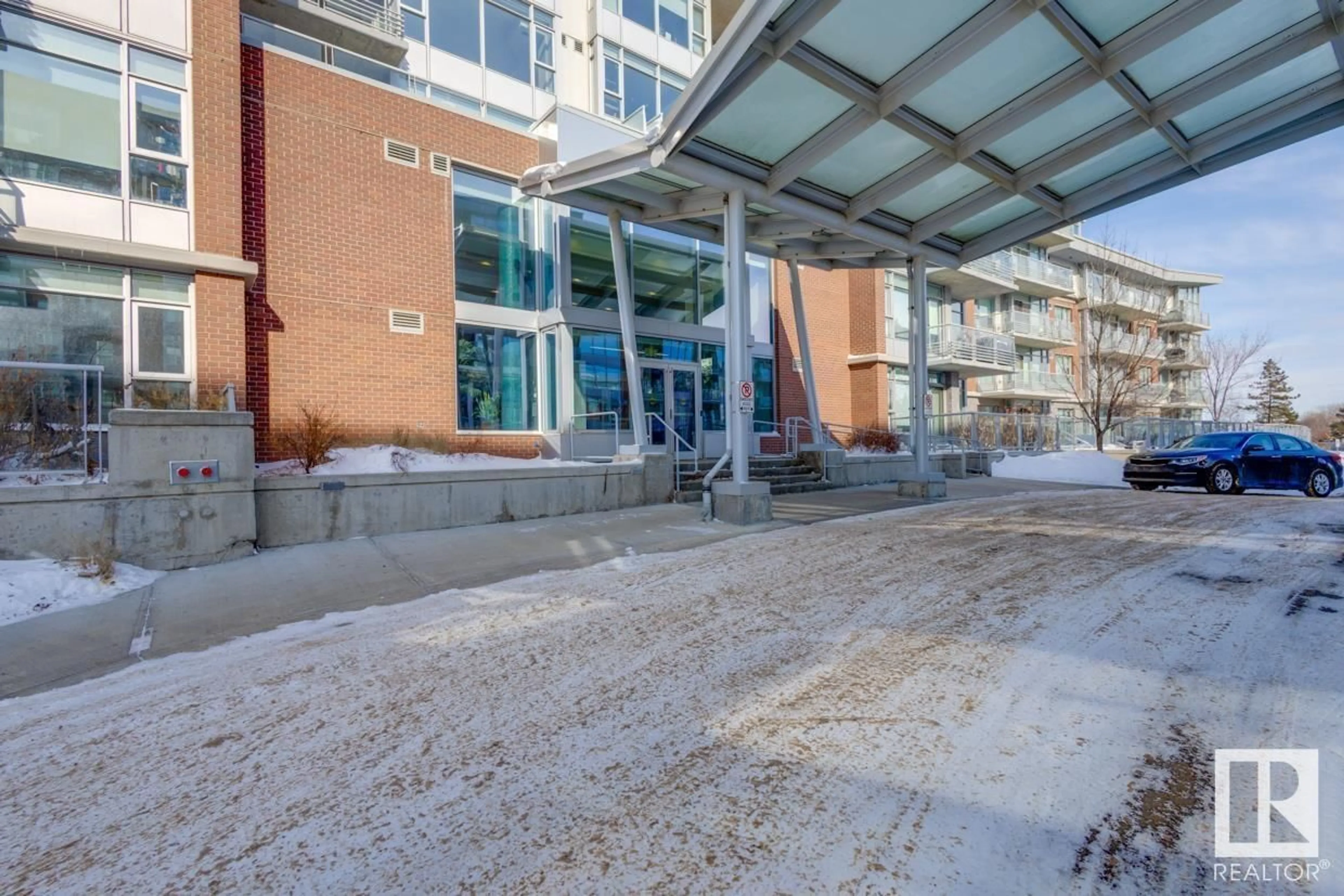#414 2606 109 ST NW, Edmonton, Alberta T6J3S9
Contact us about this property
Highlights
Estimated ValueThis is the price Wahi expects this property to sell for.
The calculation is powered by our Instant Home Value Estimate, which uses current market and property price trends to estimate your home’s value with a 90% accuracy rate.Not available
Price/Sqft$317/sqft
Est. Mortgage$957/mo
Maintenance fees$593/mo
Tax Amount ()-
Days On Market69 days
Description
Luxury urban living in Regent Century Park! This modern unit boasts an open-concept layout with newer flooring, 9 ft ceilings, central A/C. South-facing picture windows offer stunning natural light. The kitchen features contemporary-style cabinetry with a large island, high-end stainless-steel appliances, and granite countertops. The living room boasts an electric fireplace and access to the balcony (with a gas line) overlooking a span of green space. The bedroom offers new flooring and double pass-through closets with custom built-ins. A luxurious bathroom features a soaker tub, glass shower, ceramic tile, and granite throughout. A titled heated underground parking stall and a titled storage locker. Enjoy the resort-style atmosphere, in-house fitness facilities, and exclusive access to the private social lounge. Conveniently located just steps from the LRT with access to the Downtown core, UofA, MacEwan University, and NAIT. Shopping is all close by, with quick access to the airport. (id:39198)
Property Details
Interior
Features
Main level Floor
Living room
Dining room
Kitchen
Primary Bedroom
Condo Details
Inclusions
Property History
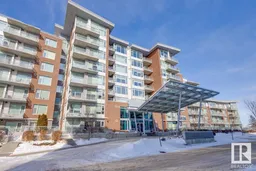 37
37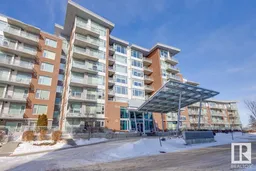 37
37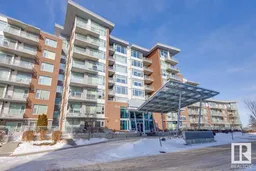 37
37
