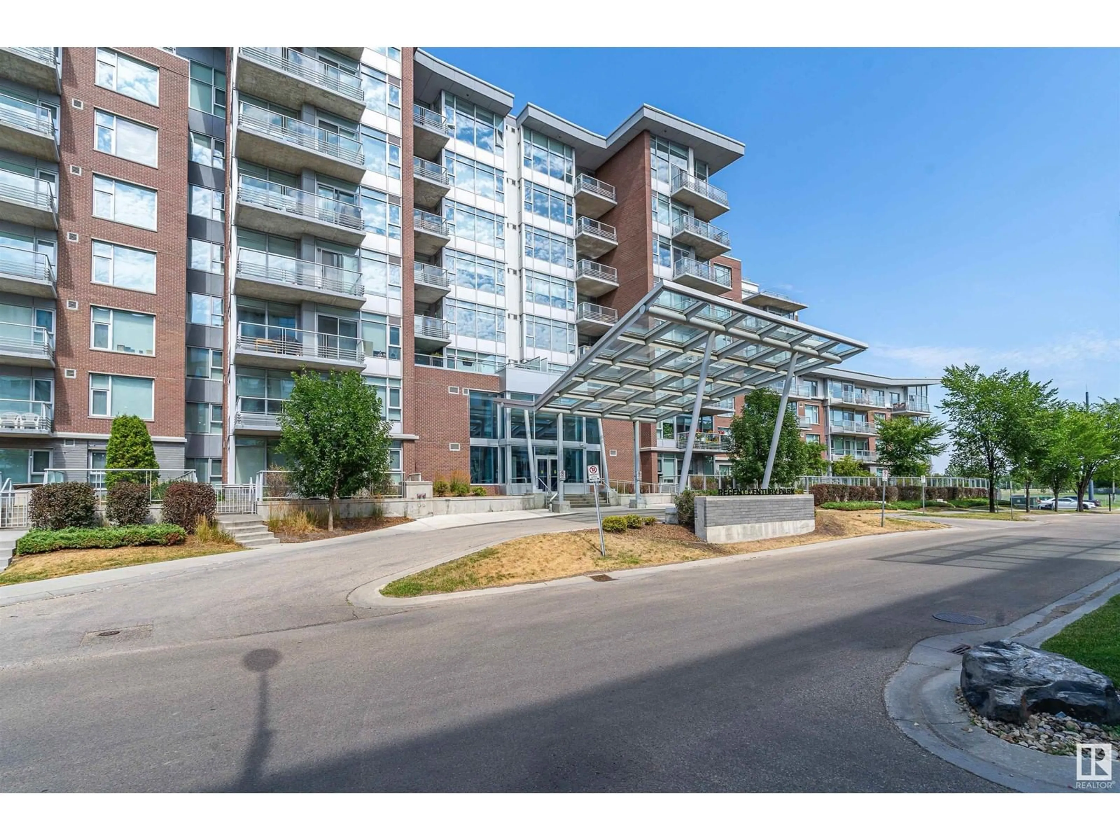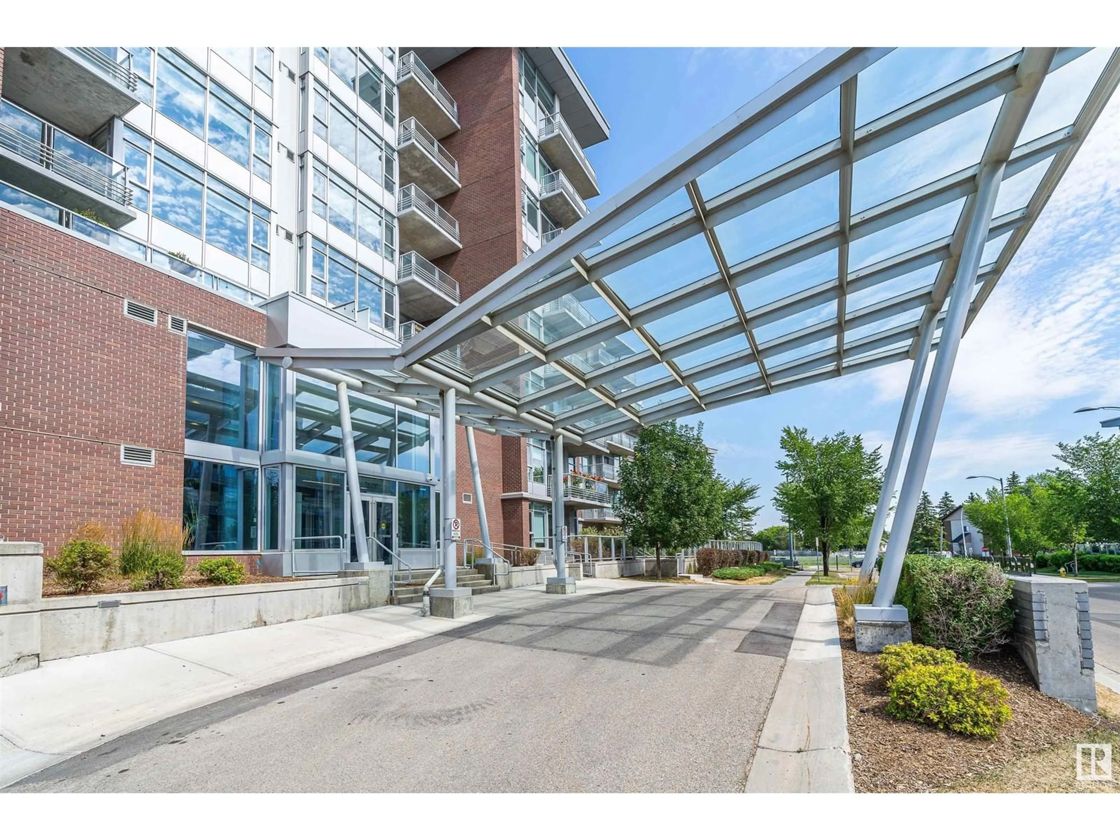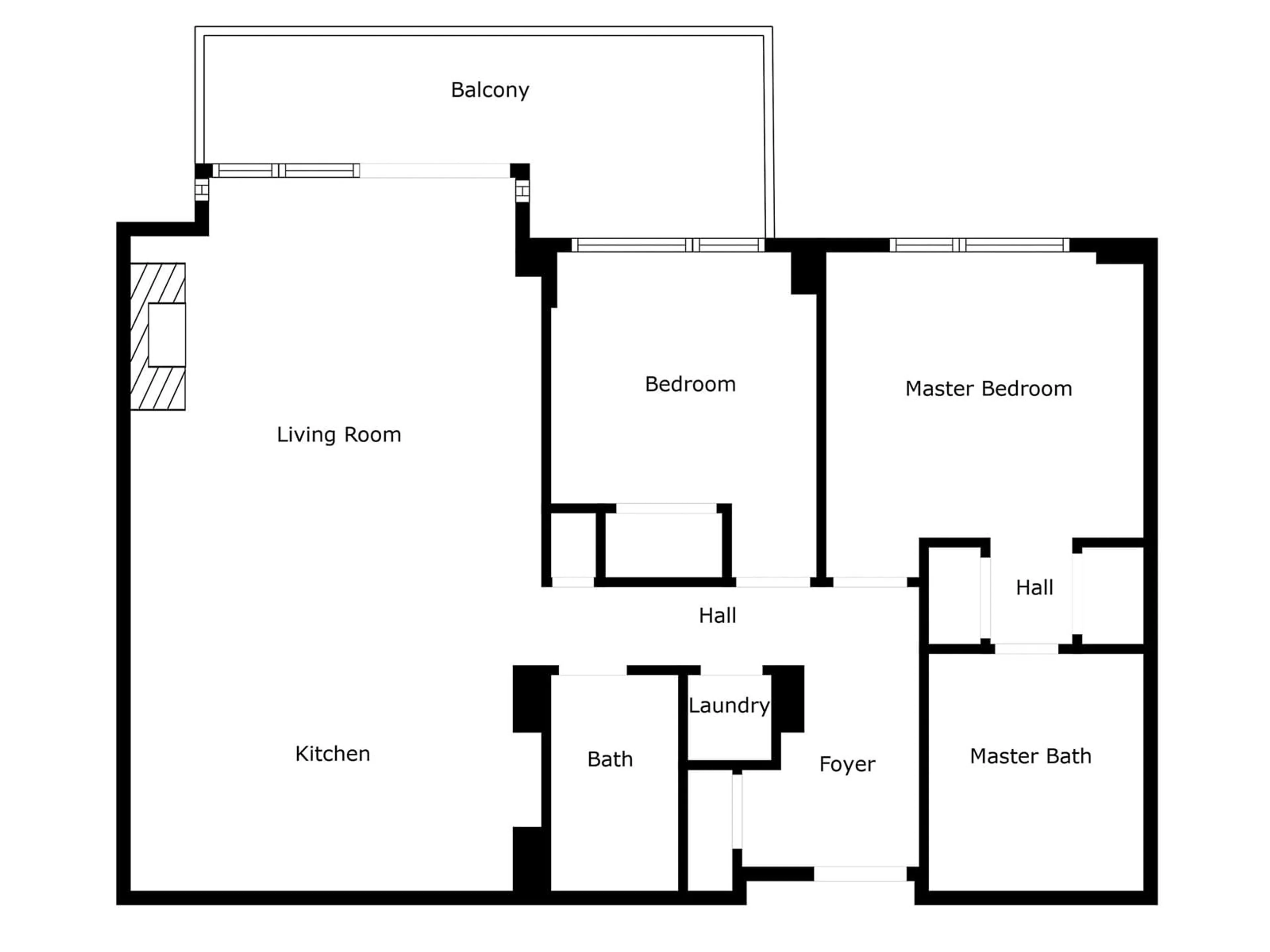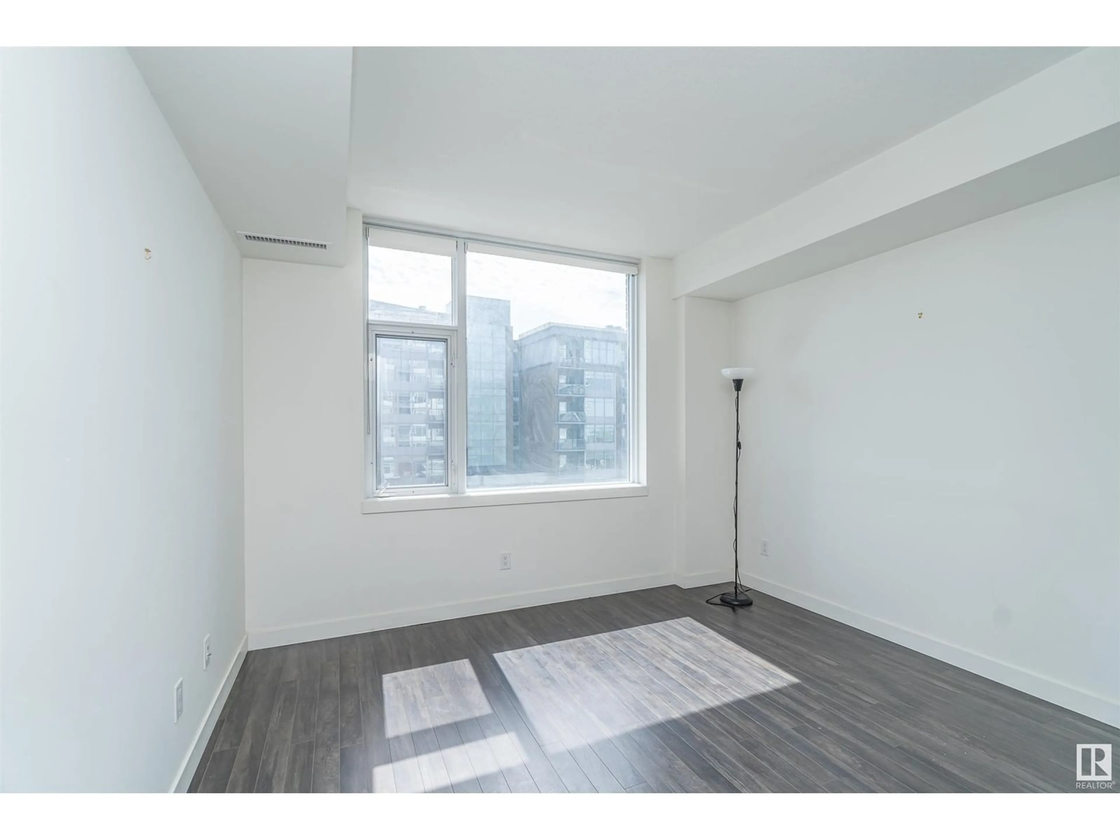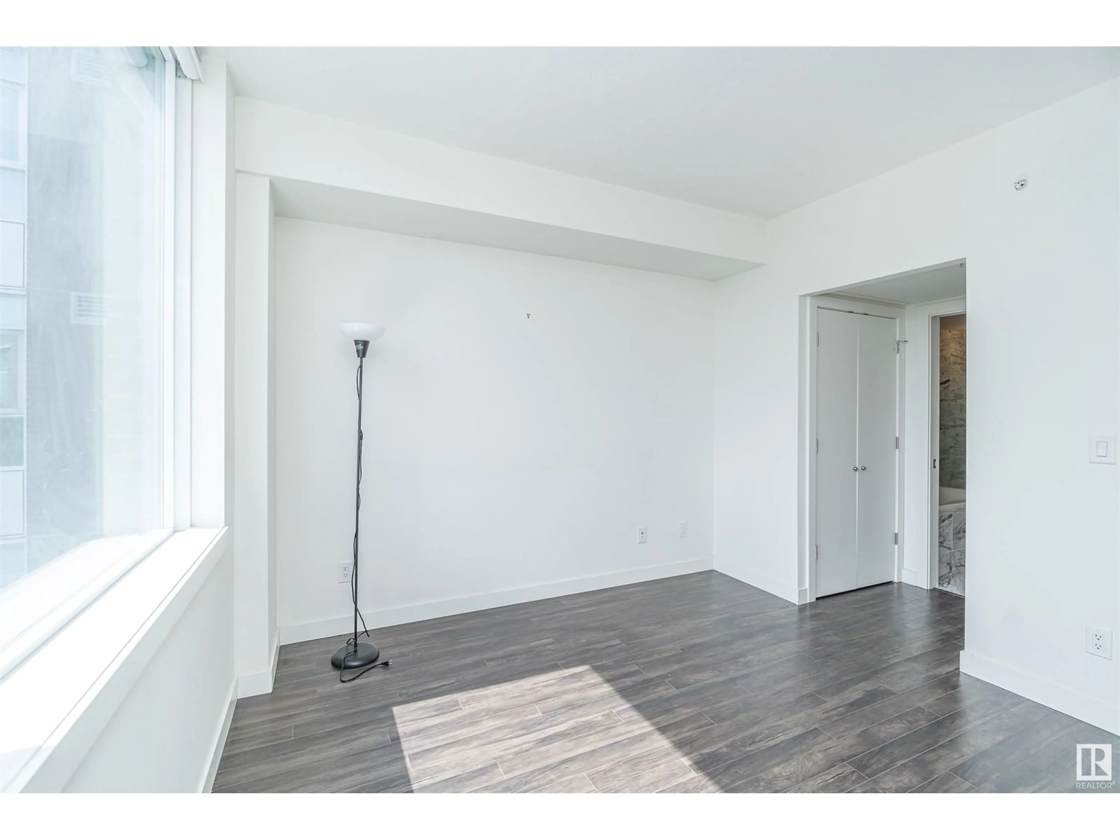#411 2606 109 ST NW, Edmonton, Alberta T6J3T1
Contact us about this property
Highlights
Estimated ValueThis is the price Wahi expects this property to sell for.
The calculation is powered by our Instant Home Value Estimate, which uses current market and property price trends to estimate your home’s value with a 90% accuracy rate.Not available
Price/Sqft$322/sqft
Est. Mortgage$1,267/mo
Maintenance fees$786/mo
Tax Amount ()-
Days On Market100 days
Description
Beautiful 4th-floor 2-bedroom, 2-bathroom unit with 915 sq ft of stylish living and south exposure in Regent Century Park. The gourmet kitchen features granite countertops, a large island, stainless steel appliances, and a gas stove. The bright living room includes large windows, a fireplace, and access to a south-facing balcony with BBQ hookup. The primary bedroom boasts walk-through closets leading to a 5-piece ensuite with marble tile, a soaker tub, separate shower, and dual sinks. Includes central A/C, titled parking (P1-150), and storage (P2-149). Condo fees cover all utilities and internet. Short walk to Century Park LRT. (id:39198)
Property Details
Interior
Features
Main level Floor
Kitchen
4.64 m x 2.53 mPrimary Bedroom
3.59 m x 3.67 mBedroom 2
Laundry room
0.95 m x 0.97 mExterior
Parking
Garage spaces 1
Garage type Underground
Other parking spaces 0
Total parking spaces 1
Condo Details
Inclusions

