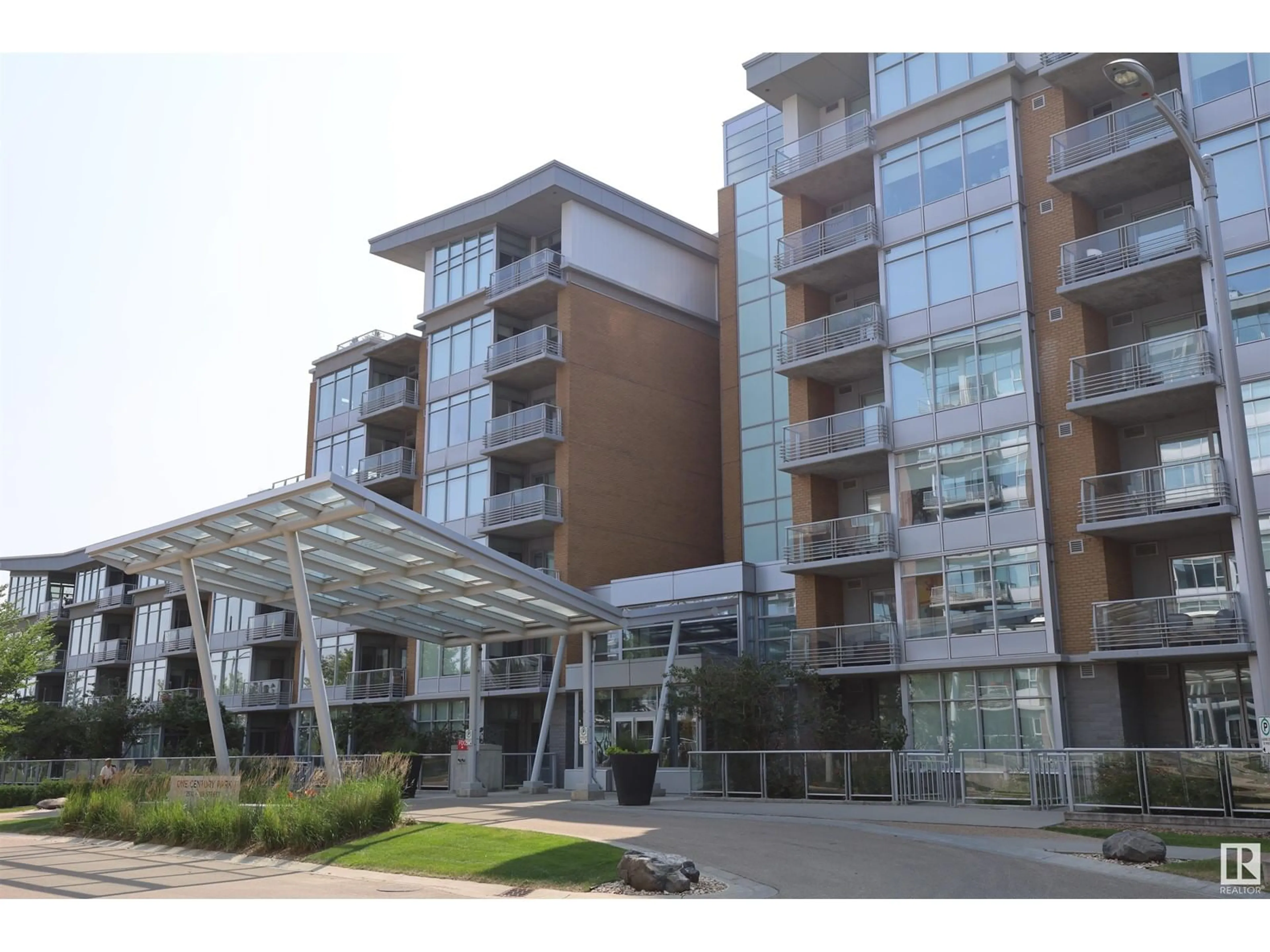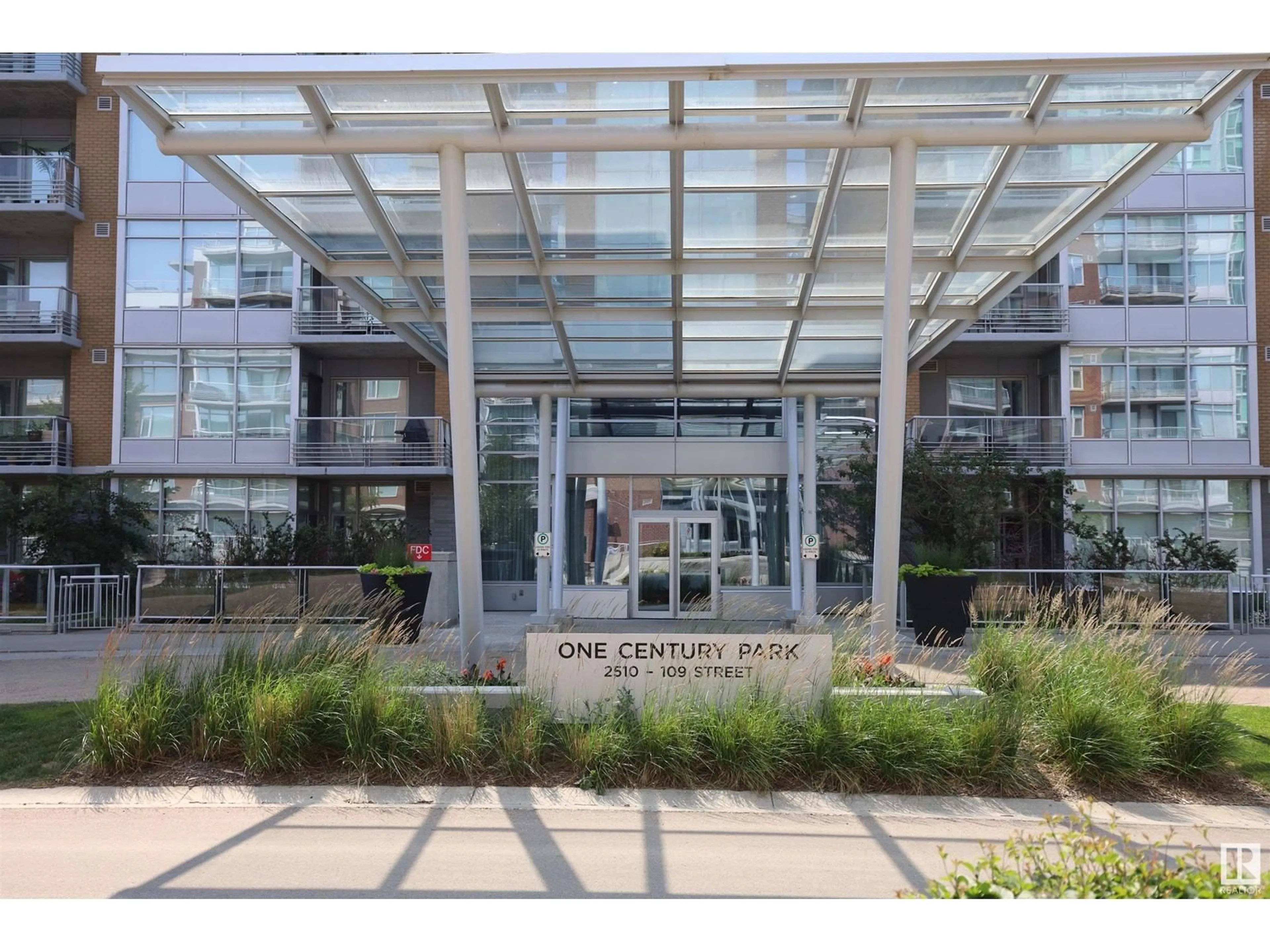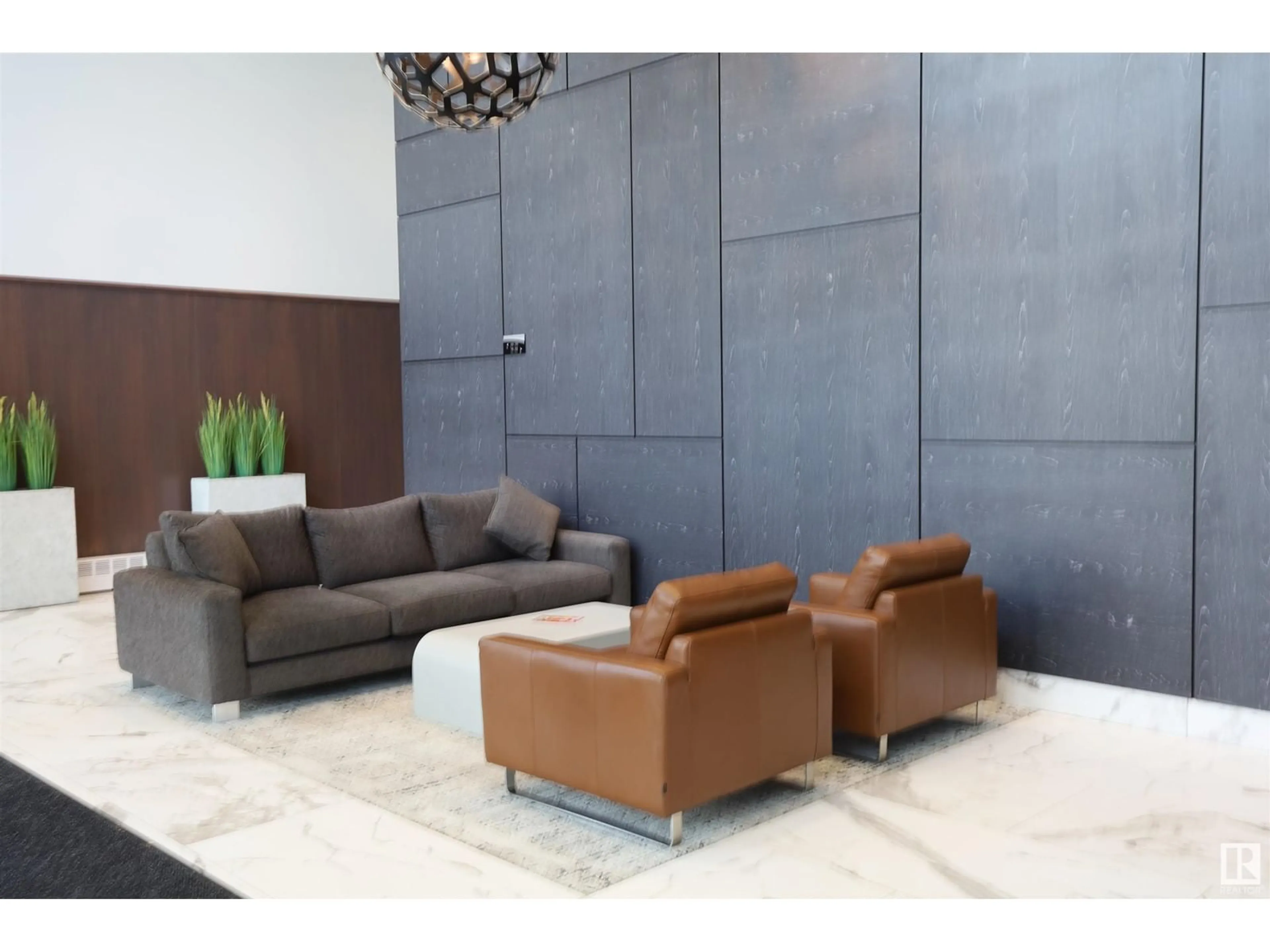#408 2510 109 ST NW, Edmonton, Alberta T6J2X1
Contact us about this property
Highlights
Estimated ValueThis is the price Wahi expects this property to sell for.
The calculation is powered by our Instant Home Value Estimate, which uses current market and property price trends to estimate your home’s value with a 90% accuracy rate.Not available
Price/Sqft$323/sqft
Days On Market27 days
Est. Mortgage$1,030/mth
Maintenance fees$681/mth
Tax Amount ()-
Description
CONDO FEE INCLUDES GAS, ELECTRICITY, WATER. Sunny south exposure, amble natural light, floor to ceiling windows. 740 sq.ft. one bedroom condo in ONE CENTURY PARK. Concrete construction, super quiet unit on the top floor. Walkable location to restaurants, shopping, parks & walking trails. Easy LRT transportation to U of A, MacEwan University, downtown. Modern floor plan, 9' ceilings. Gourmet kitchen, eat-in island, stainless steel appliances, gas countertop range, built in oven, plenty of cupboards, large granite countertop. Living room, electric fireplace, mantel, luxury vinyl flooring, upgraded cork underlay, ceramic tile, carpet. Spacious bedroom, walk through closet to spa bathroom, soaker tub & enclosed glass shower. South facing balcony, gas BBQ outlet, overlooks a beautiful landscaped court yard & play ground, private off leash dog park for ONE Century. Insuite washer & dryer, A/C., exercise room. Underground heated parking, stall #36, visitor parking, storage unit #429 on P1, bicycle storage room. (id:39198)
Property Details
Interior
Features
Main level Floor
Living room
6.56 m x 5.71 mKitchen
4.31 m x 2.95 mPrimary Bedroom
3.48 m x 3.44 mExterior
Parking
Garage spaces 1
Garage type Underground
Other parking spaces 0
Total parking spaces 1
Condo Details
Amenities
Ceiling - 9ft
Inclusions
Property History
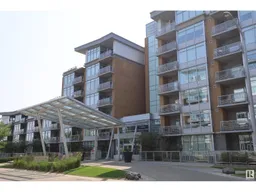 35
35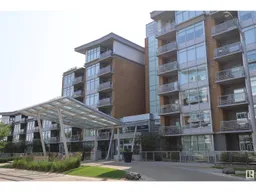 35
35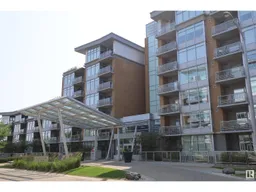 35
35
