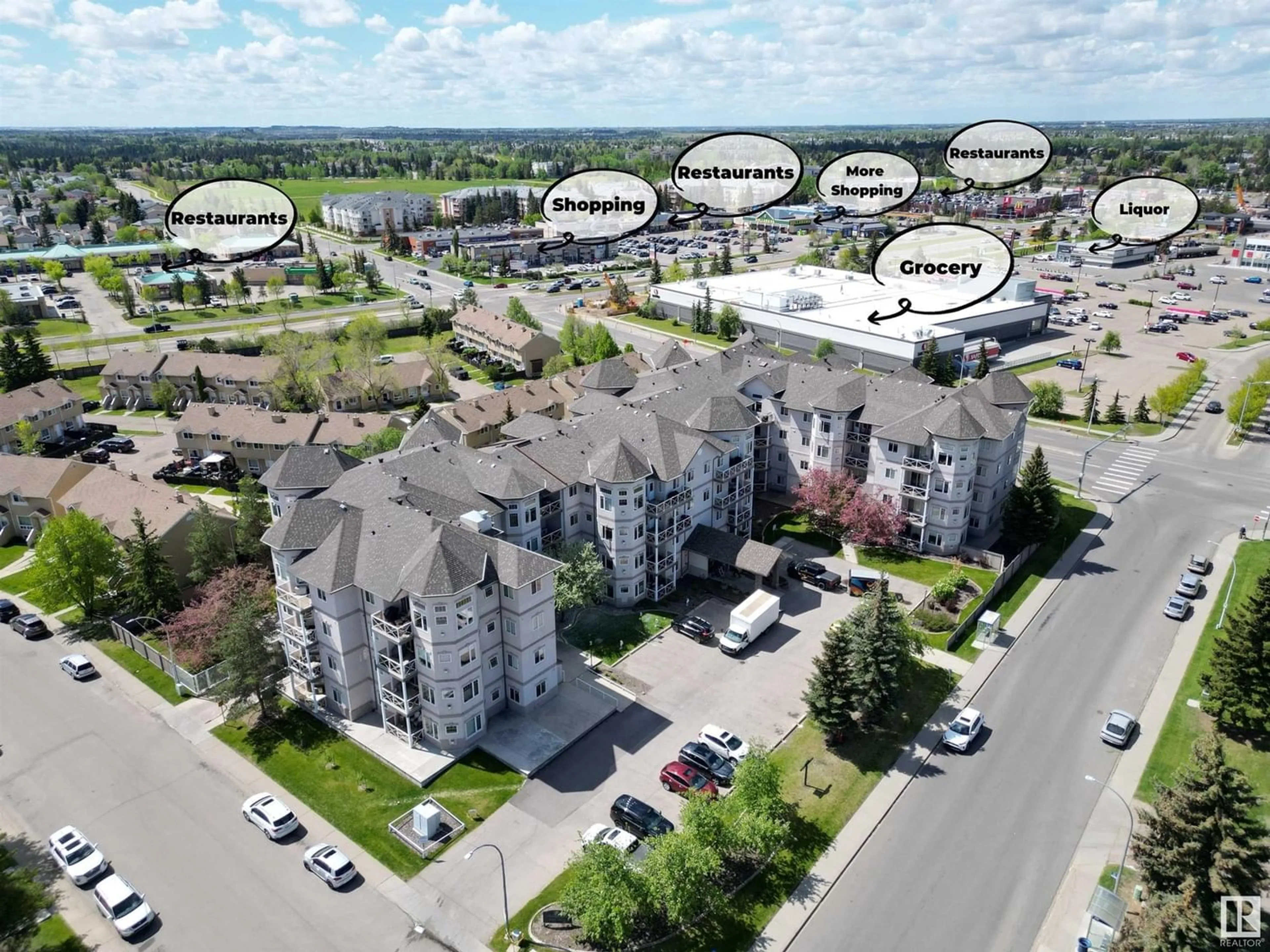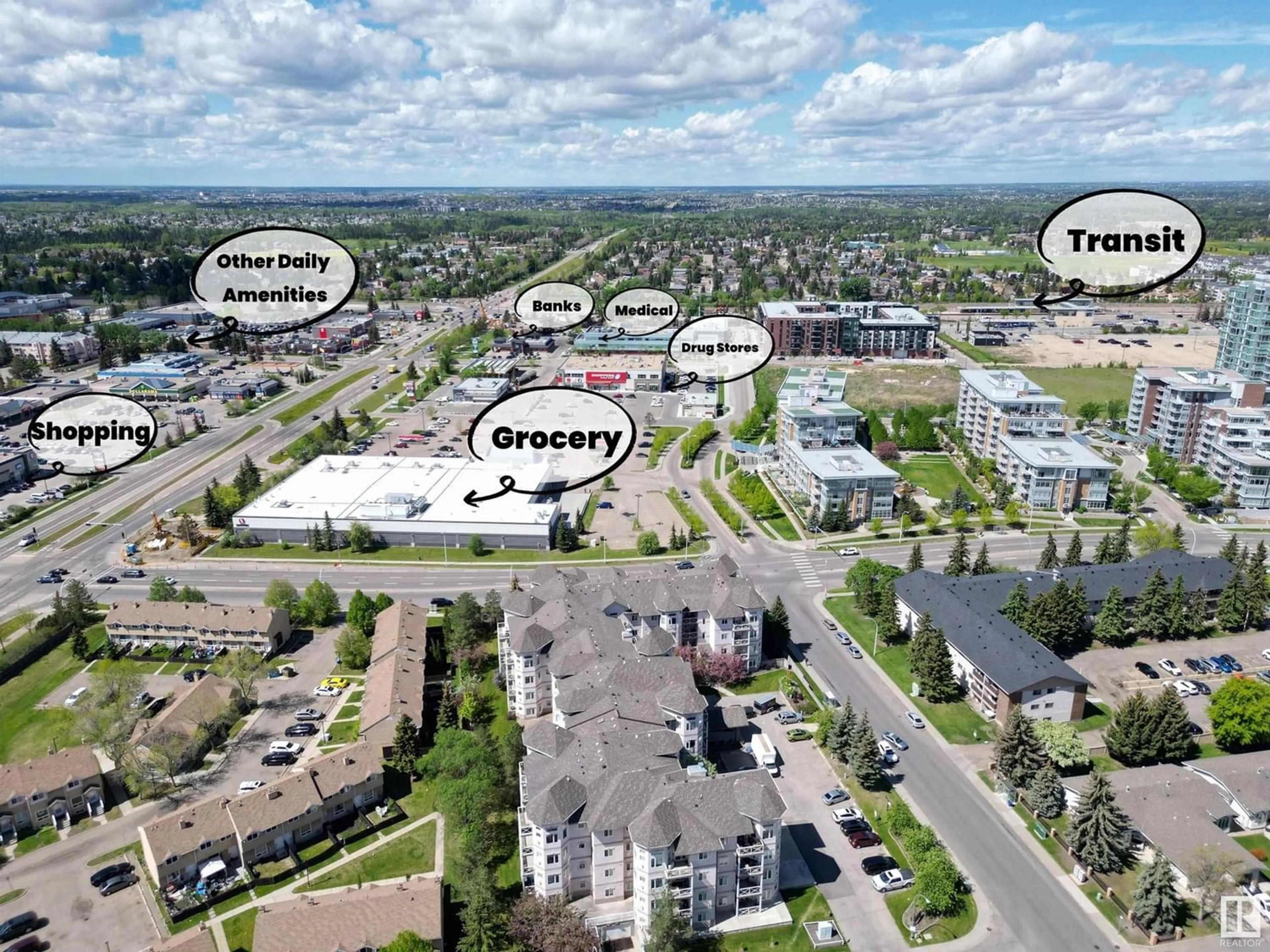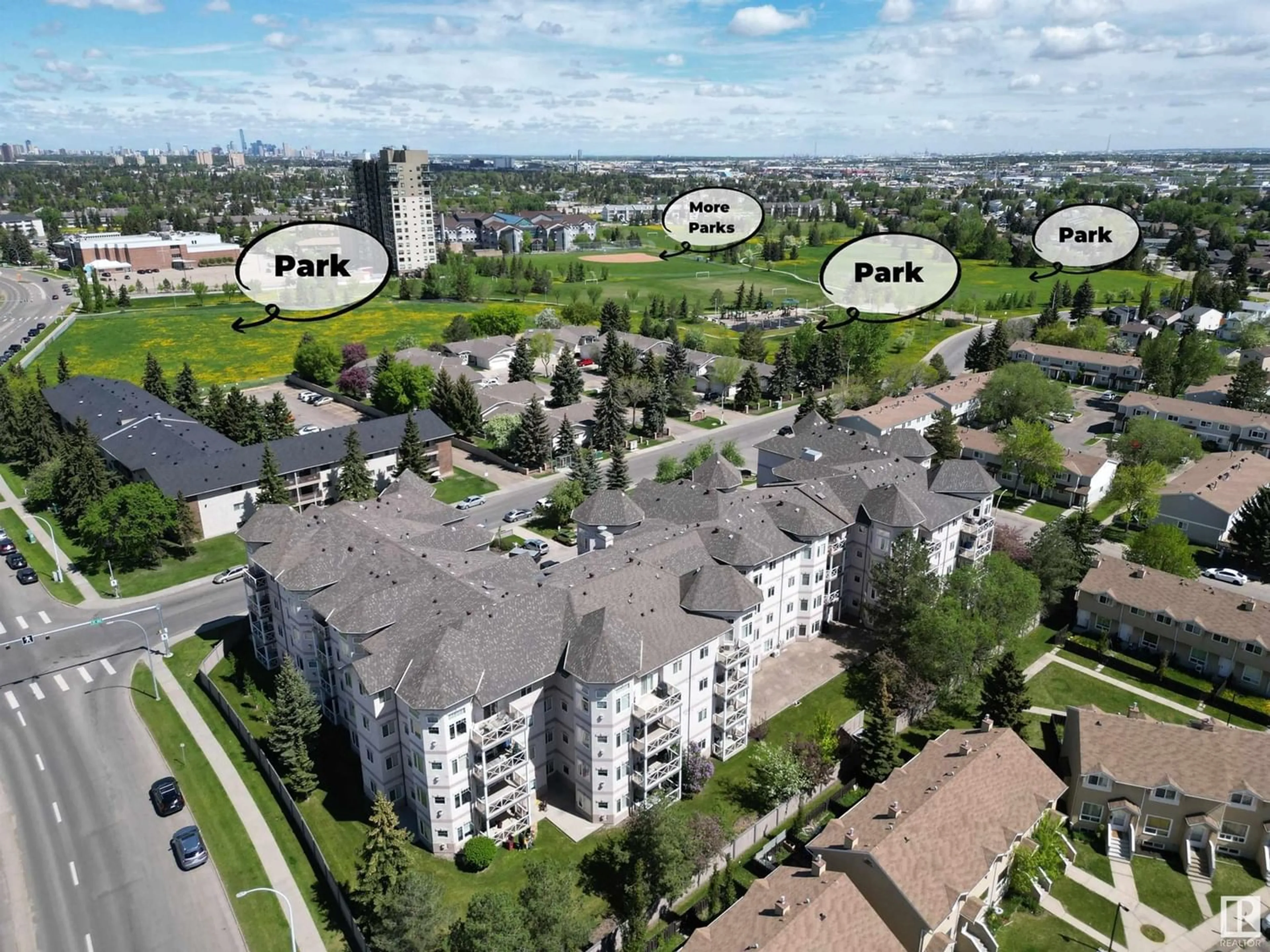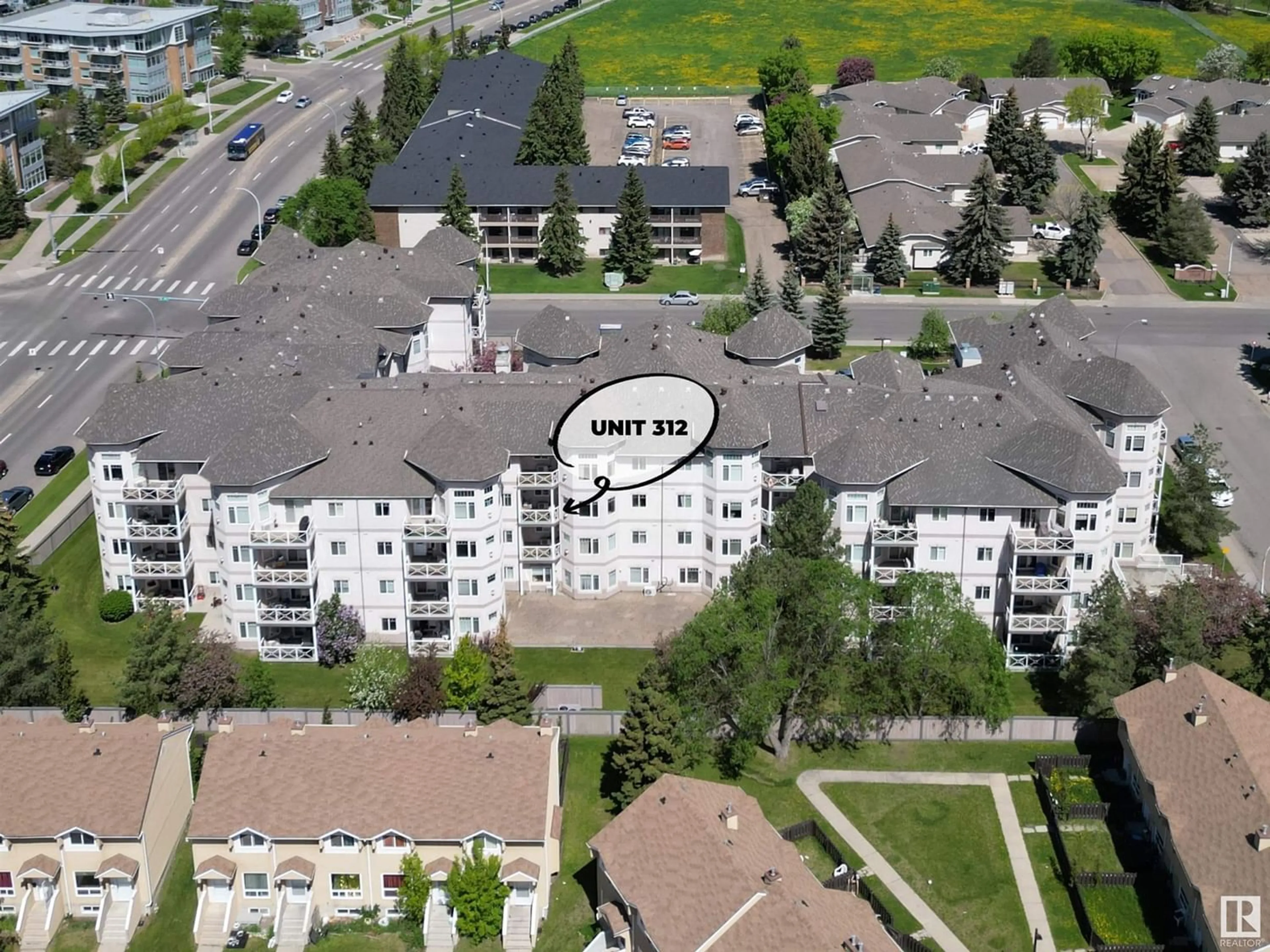#312 2420 108 ST NW, Edmonton, Alberta T6J7J3
Contact us about this property
Highlights
Estimated ValueThis is the price Wahi expects this property to sell for.
The calculation is powered by our Instant Home Value Estimate, which uses current market and property price trends to estimate your home’s value with a 90% accuracy rate.Not available
Price/Sqft$225/sqft
Est. Mortgage$855/mo
Maintenance fees$494/mo
Tax Amount ()-
Days On Market206 days
Description
Experience UNPARALLED living in the MOST COVETED location! This 3rd flr air-conditioned unit boasts a SOUTH-FACING balcony, 2 SOUTH-FACING bedrooms, and two FULL bathrooms, complemented by in-suite laundry and heated underground parking with private storage. The open concept living and dining areas are flooded with natural light from the expansive south-facing windows. Offering THE MOST DESIRABLE LAYOUT and ORIENTATION in the building, this unit is ideally situated AWAY FROM TRAFFIC, ensuring a serene living environment. The building is EXCEPTIONALLY quiet, METICULOUSLY maintained, and expertly managed, featuring amenities such as a fitness room, social room, workshop, car wash, and an exclusive GUEST SUITE. Located mere steps from Century Park LRT, and close to grocery stores, restaurants, pharmacies, banks, and medical/dental facilities. Just minutes from South Edmonton Common shopping, YMCA, Home Depot, and Canadian Tire. Easy access to Calgary Trail/Gateway Blvd. Unbeatable value in South Edmonton!!! (id:39198)
Property Details
Interior
Features
Main level Floor
Living room
3.63 m x 4.22 mDining room
2.78 m x 3.51 mKitchen
2.57 m x 3.62 mPrimary Bedroom
3.4 m x 3.77 mCondo Details
Inclusions




