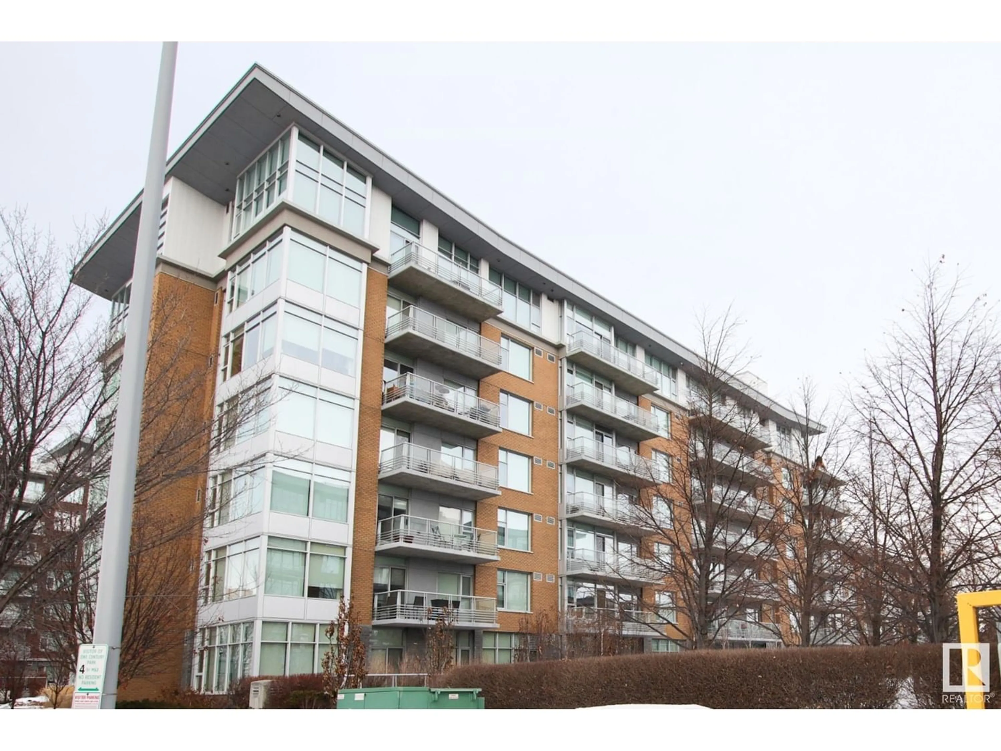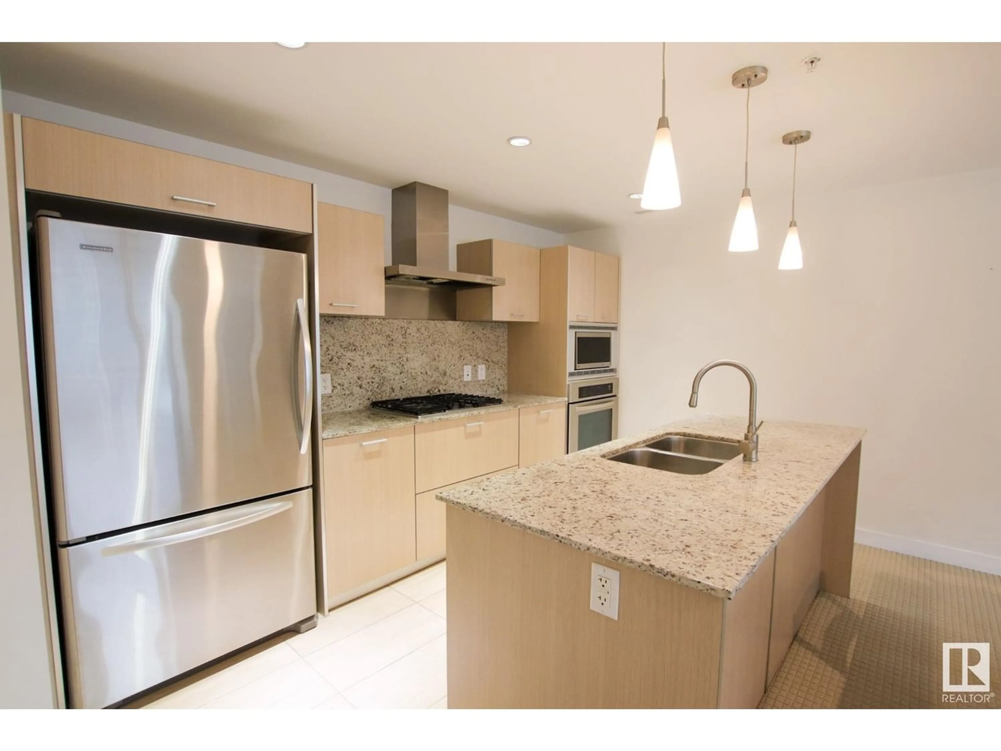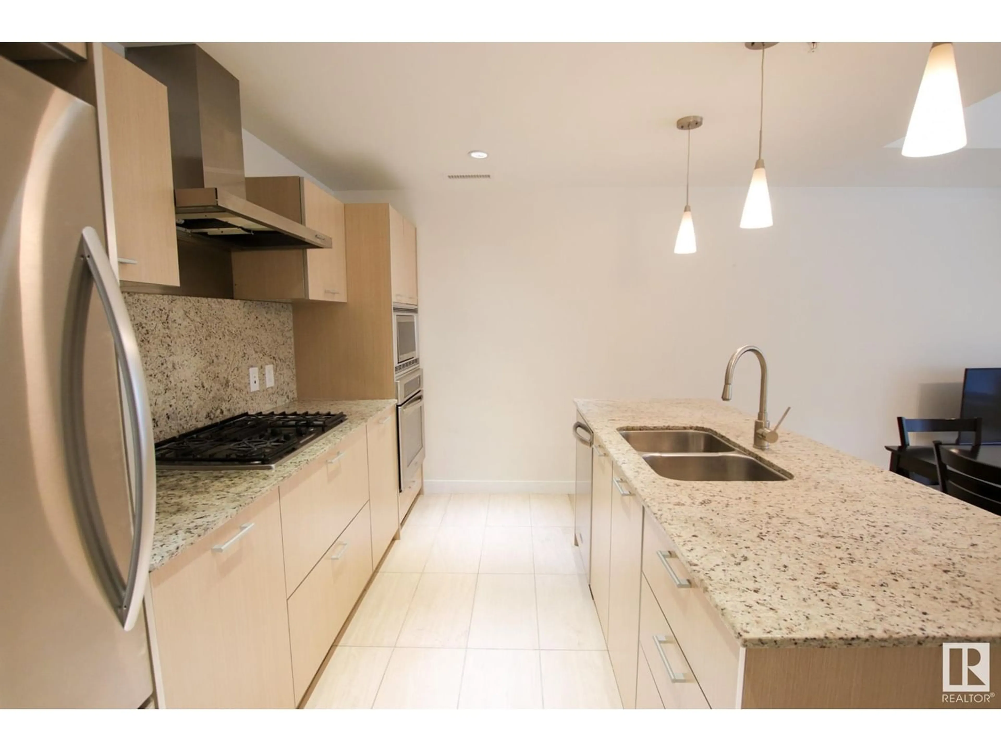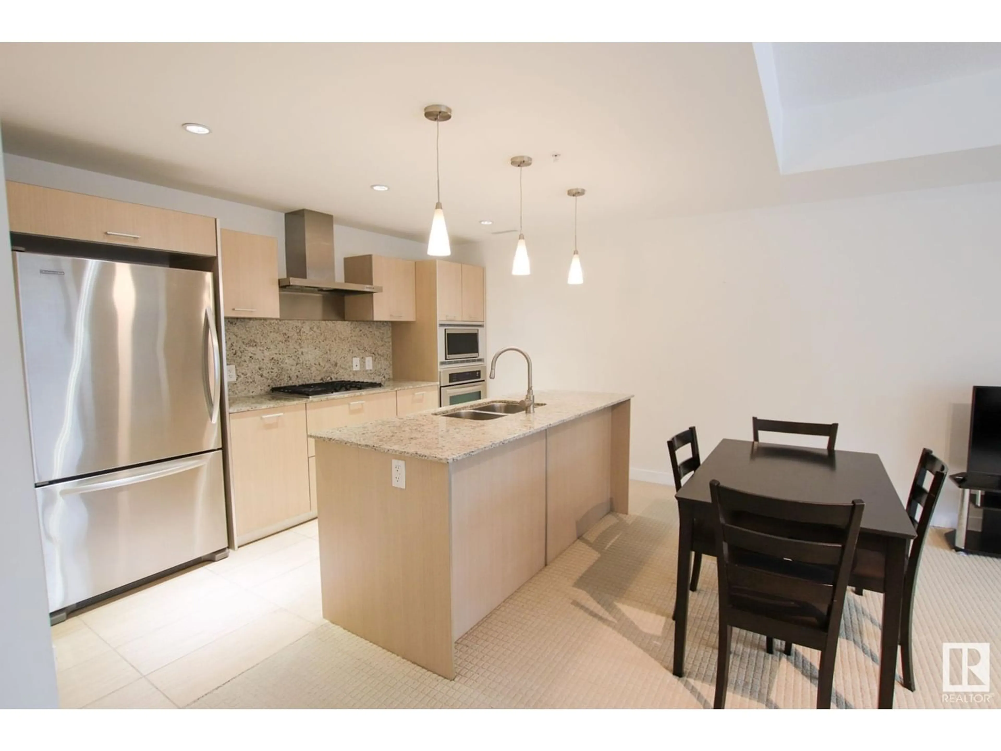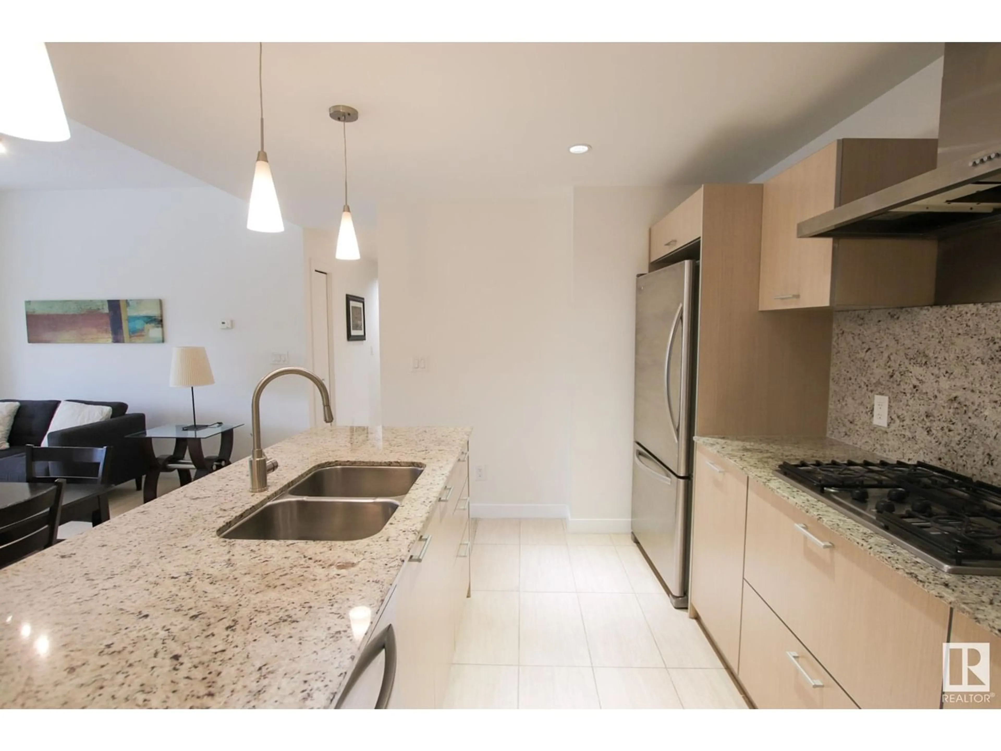#309 2510 109 ST NW, Edmonton, Alberta T6J2X1
Contact us about this property
Highlights
Estimated ValueThis is the price Wahi expects this property to sell for.
The calculation is powered by our Instant Home Value Estimate, which uses current market and property price trends to estimate your home’s value with a 90% accuracy rate.Not available
Price/Sqft$320/sqft
Est. Mortgage$1,331/mo
Maintenance fees$878/mo
Tax Amount ()-
Days On Market252 days
Description
Welcome to this spacious and sunny south facing condo, overlooking green space. The kitchen features a beautiful, modern design. Stainless appliances including a gas cook top, wall mounted oven, built in microwave and a garburator. The counters are granite and there is a gorgeous centre island. Tons of counter and cupboard space for work areas and storage. The kitchen space is open to the dining and living areas, the living room features an electric fireplace and access to your south facing patio. There is an additional heater under the patio doors, and a natural gas hookup on the balcony. The primary suite features a gorgeous ensuite with a soaker tub, separate shower, double sinks, marble counter, and travertine tile. There is another bedroom, and another full bathroom - also well appointed with marble and travertine. Condo fees here include EVERYTHING all utilities, internet, a fitness facility and more. This unit also features in suite laundry and comes with separately titled parking and storage. (id:39198)
Property Details
Interior
Features
Main level Floor
Living room
4.57 m x 5.09 mKitchen
2.56 m x 4.19 mPrimary Bedroom
3.49 m x 3.62 mBedroom 2
3.15 m x 3.26 mCondo Details
Inclusions

