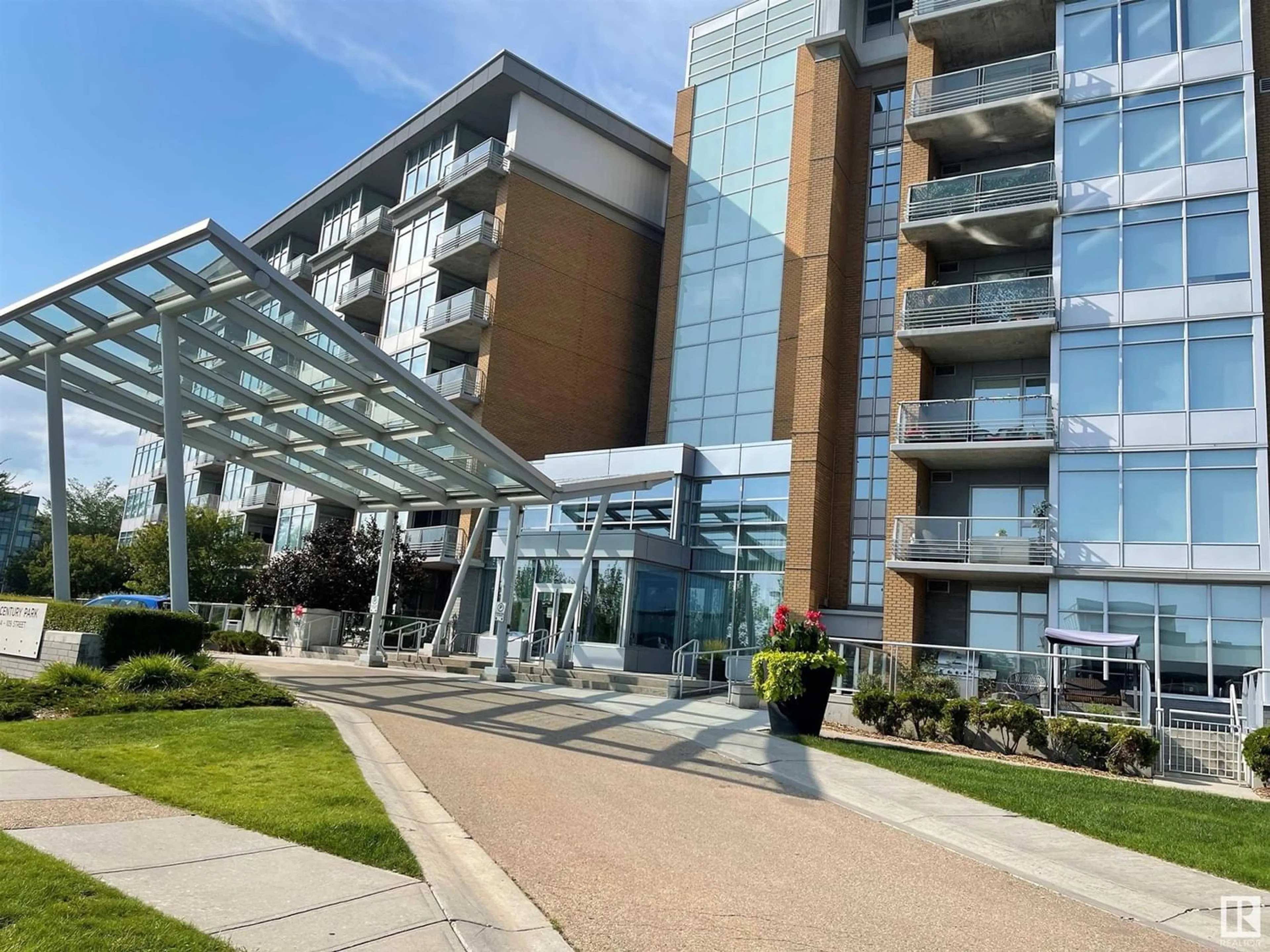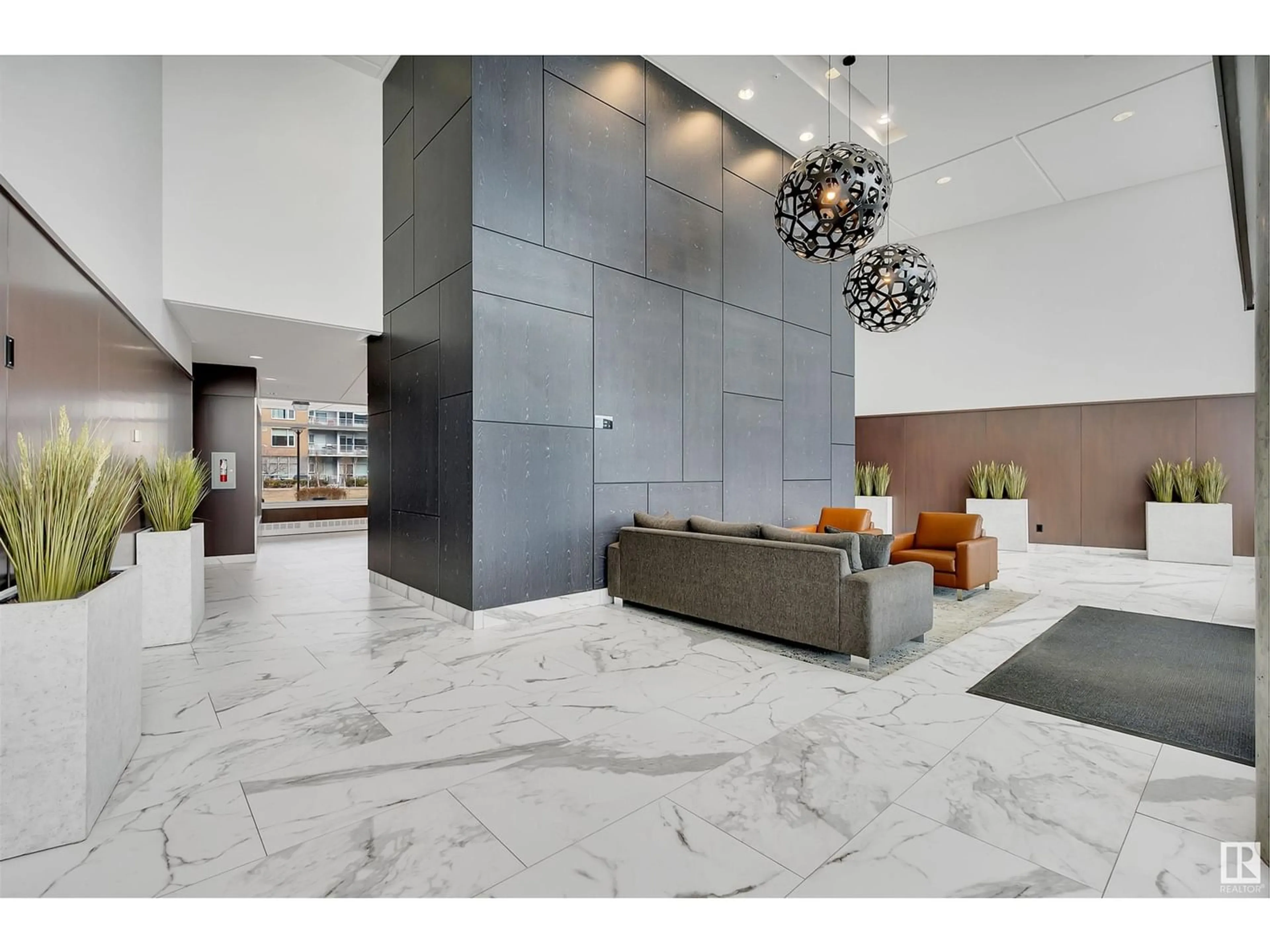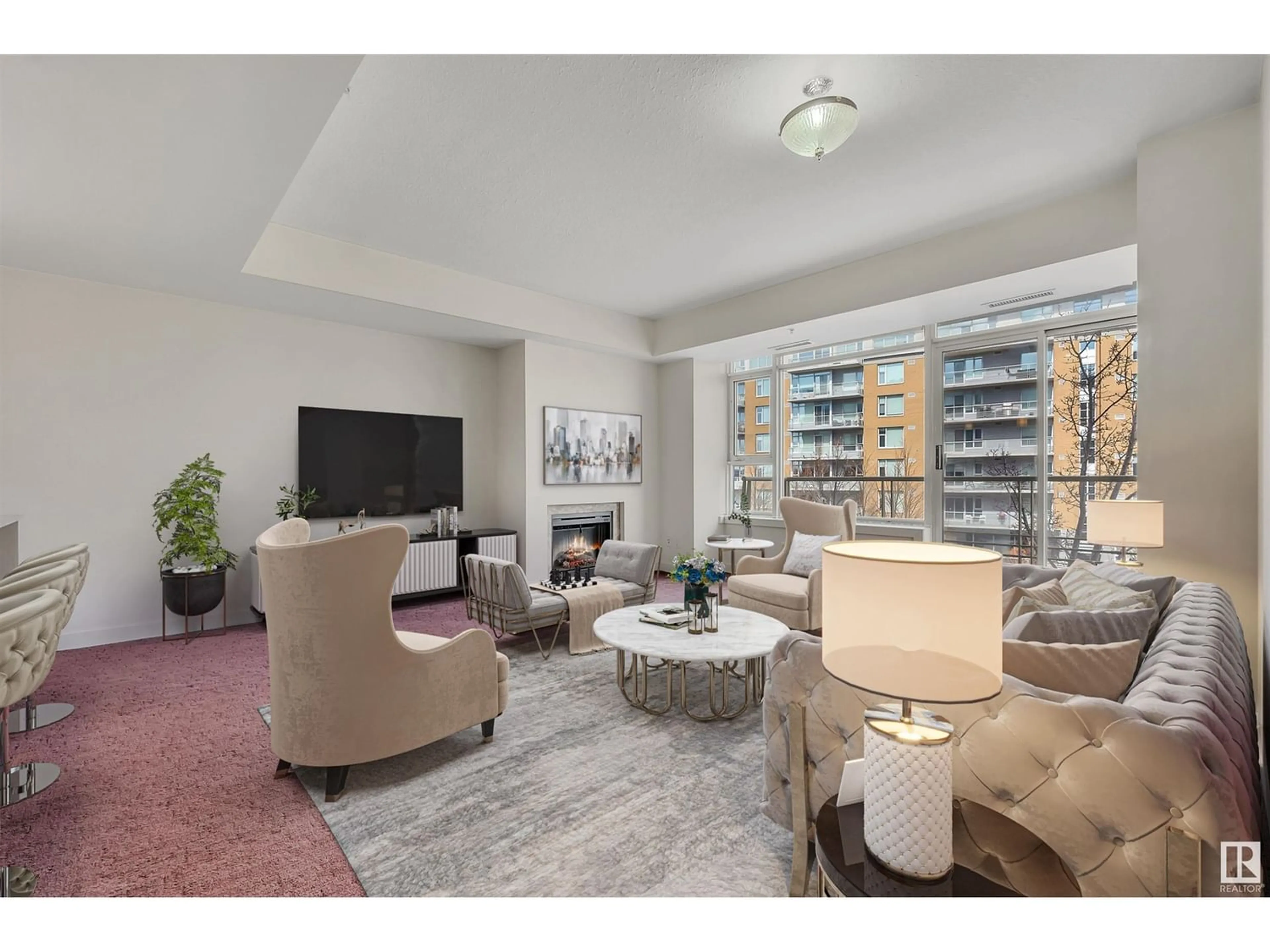#308 2504 109 ST NW, Edmonton, Alberta T5J2H3
Contact us about this property
Highlights
Estimated ValueThis is the price Wahi expects this property to sell for.
The calculation is powered by our Instant Home Value Estimate, which uses current market and property price trends to estimate your home’s value with a 90% accuracy rate.Not available
Price/Sqft$266/sqft
Est. Mortgage$1,224/mo
Maintenance fees$878/mo
Tax Amount ()-
Days On Market317 days
Description
Exceptional condominium located in southwest Edmonton. Concrete building in ONE CENTURY PARK complex built with impeccable materials &This is an extremely well-constructed, high end CONCRETE BUILDING with high standards. This 2 bedrooms/2 bathrooms unit features incl. honed marble & granite, fireplace, air conditioning, top end stainless steel appliances (gas countertop stove & built-in oven), large island breakfast bar, in-suite laundry . The large owner's en-suite includes a his & hers vanity, soaker tub & glass surrounded shower. The interior is freshly painted& includes full blinds window treatment. The large private balcony facing over pristine kept courtyard includes a BBQ gas hook-up . Included w/ this condo unit is a titled underground parking stall & a titled storage locker. Also available is a secured bike storage.All utilities incls.in condo fee.Close to the YMCA fitness center, shops, banks & restaurants and just a short walk to the LRT station taking you to the U of A & Downtown in minutes. (id:39198)
Property Details
Interior
Features
Main level Floor
Living room
5.63 m x measurements not availableKitchen
4.18 m x measurements not availablePrimary Bedroom
4.61 m x measurements not availableBedroom 2
3.27 m x measurements not availableCondo Details
Amenities
Ceiling - 10ft, Vinyl Windows
Inclusions
Property History
 21
21


