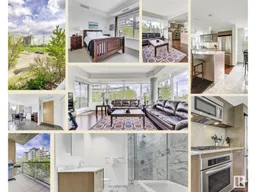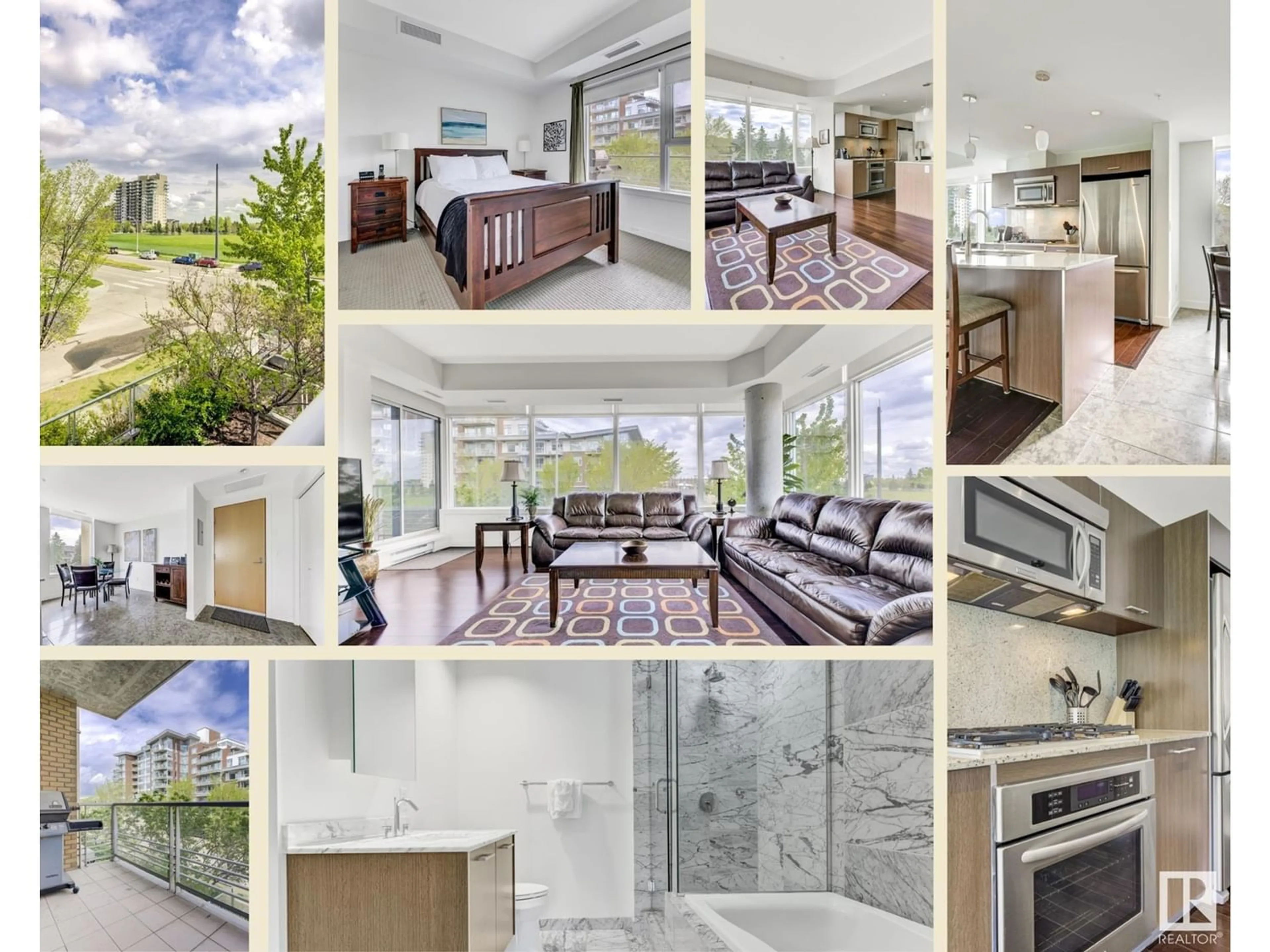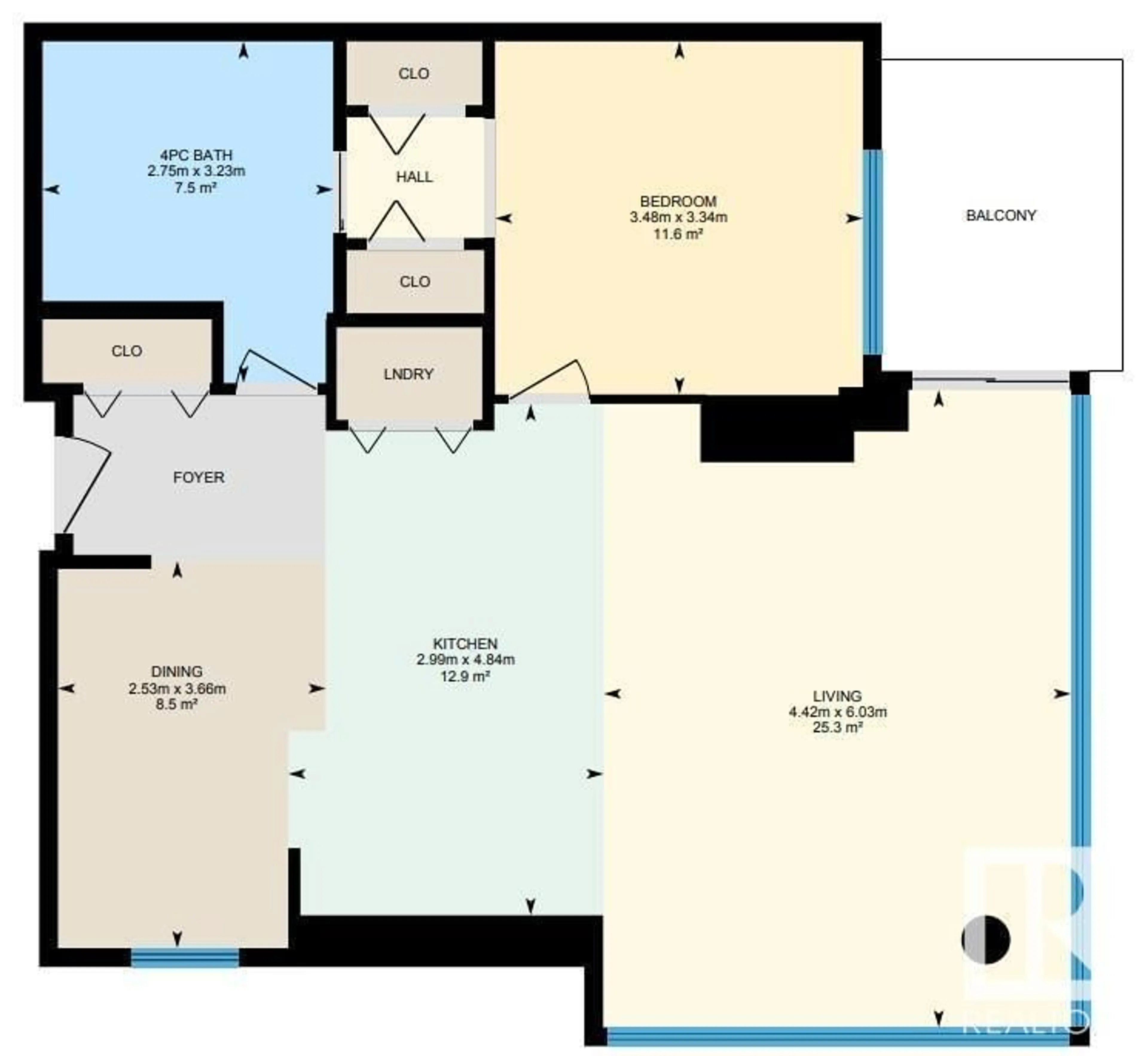#206 2510 109 ST NW, Edmonton, Alberta T6J2X1
Contact us about this property
Highlights
Estimated ValueThis is the price Wahi expects this property to sell for.
The calculation is powered by our Instant Home Value Estimate, which uses current market and property price trends to estimate your home’s value with a 90% accuracy rate.Not available
Price/Sqft$311/sqft
Est. Mortgage$1,142/mth
Maintenance fees$787/mth
Tax Amount ()-
Days On Market97 days
Description
This immaculate, fully furnished one-bedroom condo in a tranquil, concrete building is the PERFECT revenue generating opportunity. This 853 sq. ft. corner unit condo boasts an open-concept floor plan that is flooded with natural lights thanks to the expansive walls of windows! Cozy up by the electric fireplace in the spacious living room, featuring engineered hardwood flooring or step outside to enjoy a BBQ with a convenient gas line hookup. The bathroom is a sanctuary of luxury, featuring marble floors, a soaker tub, and an oversized shower. In the gourmet kitchen youll find an oversized island, gleaming granite countertops, and plenty of space to whip up culinary delights. As an added bonus, this unit comes with TWO underground parking spots and a titled storage cage. Plus, the condo fees cover all utilities, making for a worry-free lifestyle. Whether you're an investor looking for a lucrative opportunity or someone seeking a move-in-ready home, this FULLY FURNISHED condo is the perfect match. (id:39198)
Property Details
Interior
Features
Main level Floor
Dining room
3.66 m x 2.53 mKitchen
4.84 m x 2.99 mPrimary Bedroom
3.34 m x 3.48 mLiving room
6.03 m x 4.42 mExterior
Parking
Garage spaces 2
Garage type Underground
Other parking spaces 0
Total parking spaces 2
Condo Details
Amenities
Vinyl Windows
Inclusions
Property History
 51
51

