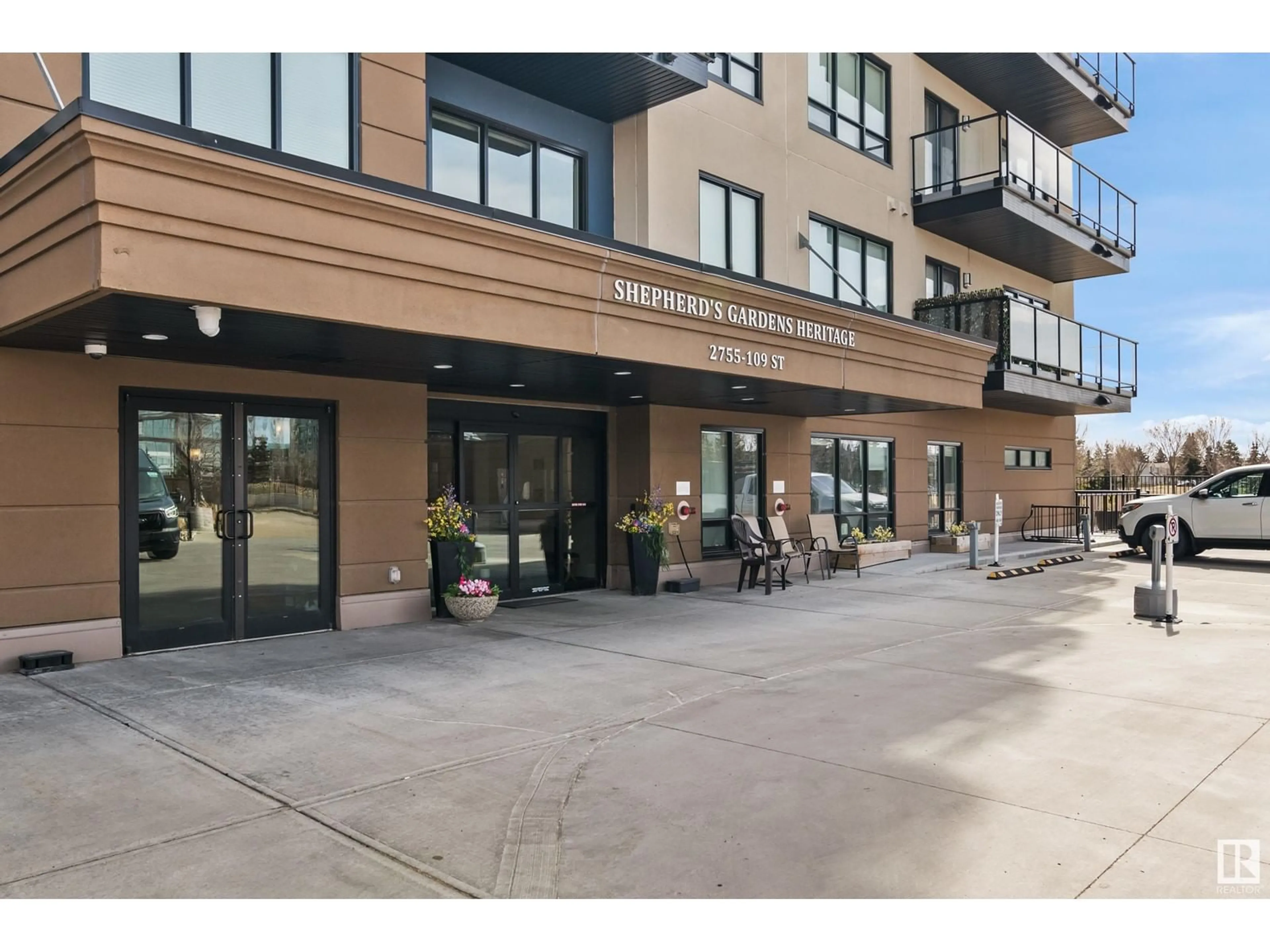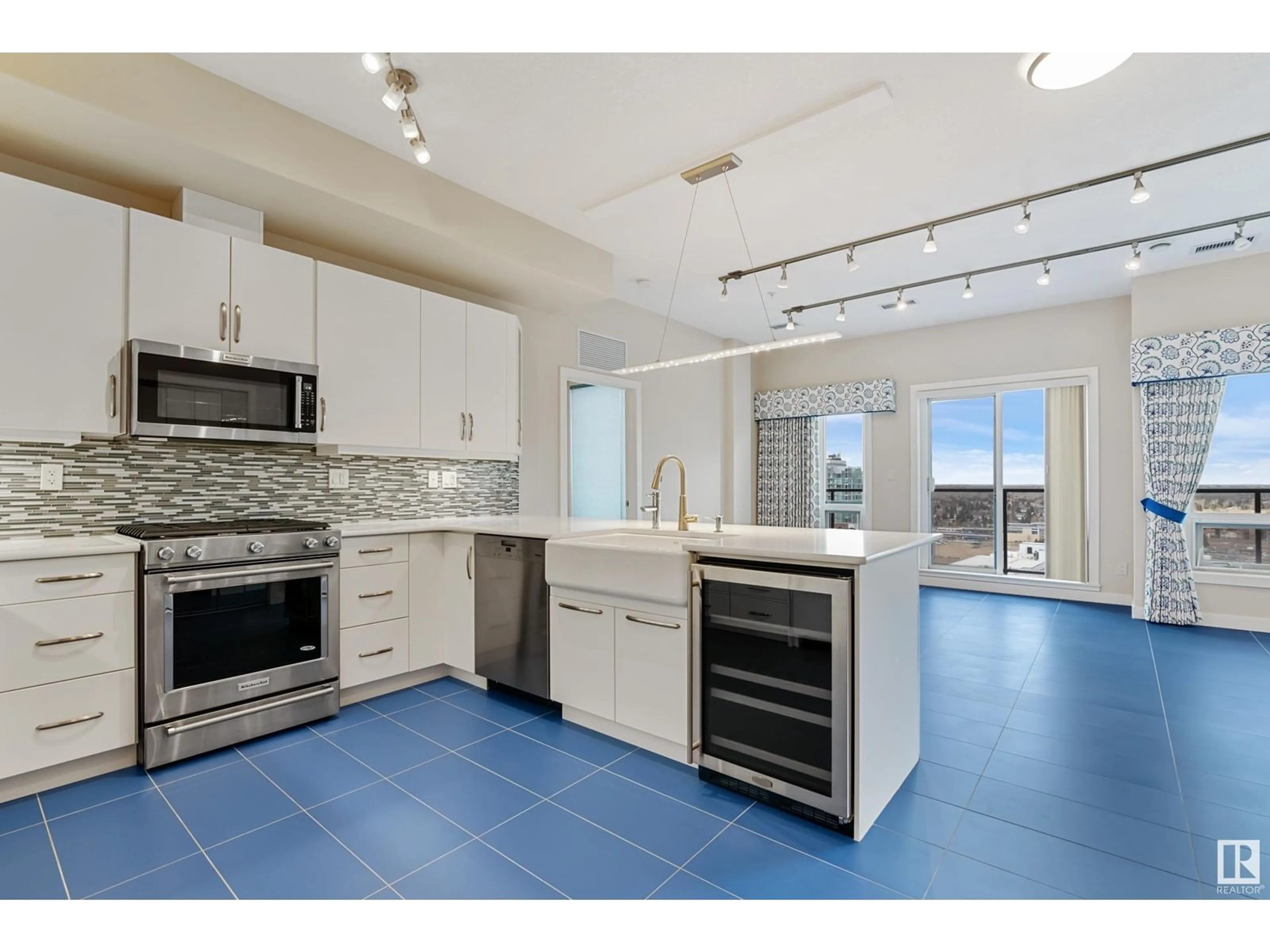#1502 2755 109 ST NW, Edmonton, Alberta T6J5S4
Contact us about this property
Highlights
Estimated ValueThis is the price Wahi expects this property to sell for.
The calculation is powered by our Instant Home Value Estimate, which uses current market and property price trends to estimate your home’s value with a 90% accuracy rate.Not available
Price/Sqft$410/sqft
Est. Mortgage$2,061/mo
Maintenance fees$595/mo
Tax Amount ()-
Days On Market59 days
Description
Price Reduced! Luxury Adult Penthouse - this top floor unit offers stunning views to the west from the abundance of floor to ceiling windows, lg. PRIVATE balcony (w/ gas BBQ hook up) huge LR/DR & kitchen - perfect for entertaining. Now let's talk about the kitchen....tastefully upgraded w/ white cabinetry, quartz counters, SUB-ZERO FRIDGE, wine fridge, FARM SINK, reverse osmosis water, MIELE dishwasher, gas KITCHENAID stove & under cabinet lighting. Suite offers 2 large bedrooms w/expansive windows complete w/ MOTORIZED Hunter Douglas blinds & SPA-LIKE ENSUITES. Both offering walk-in showers, in-floor heating & HEATED TOWEL RACKS. There is also a large in-suite storage room w/ plenty of cabinets & comes w/ a stand-up freezer. To top it all off you get titled UNDERGROUND parking for 3 vehicles - 1 tandem plus an additional stall,as well as 1 titled storage unit. The building offers many unique amenities such as restaurant, games room, carwash, workshop & HomeCare (id:39198)
Property Details
Interior
Features
Above Floor
Living room
4 m x 3.25 mDining room
4.04 m x 3.77 mKitchen
3.68 m x 3.01 mPrimary Bedroom
3.79 m x 3.38 mExterior
Parking
Garage spaces 3
Garage type -
Other parking spaces 0
Total parking spaces 3
Condo Details
Inclusions
Property History
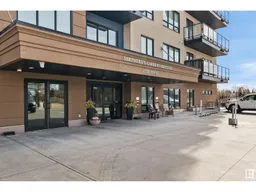 59
59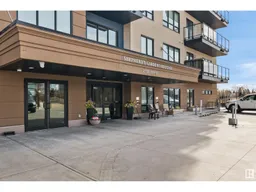 59
59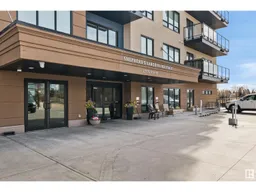 59
59
