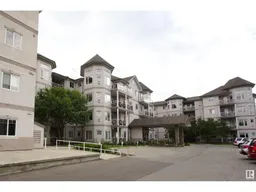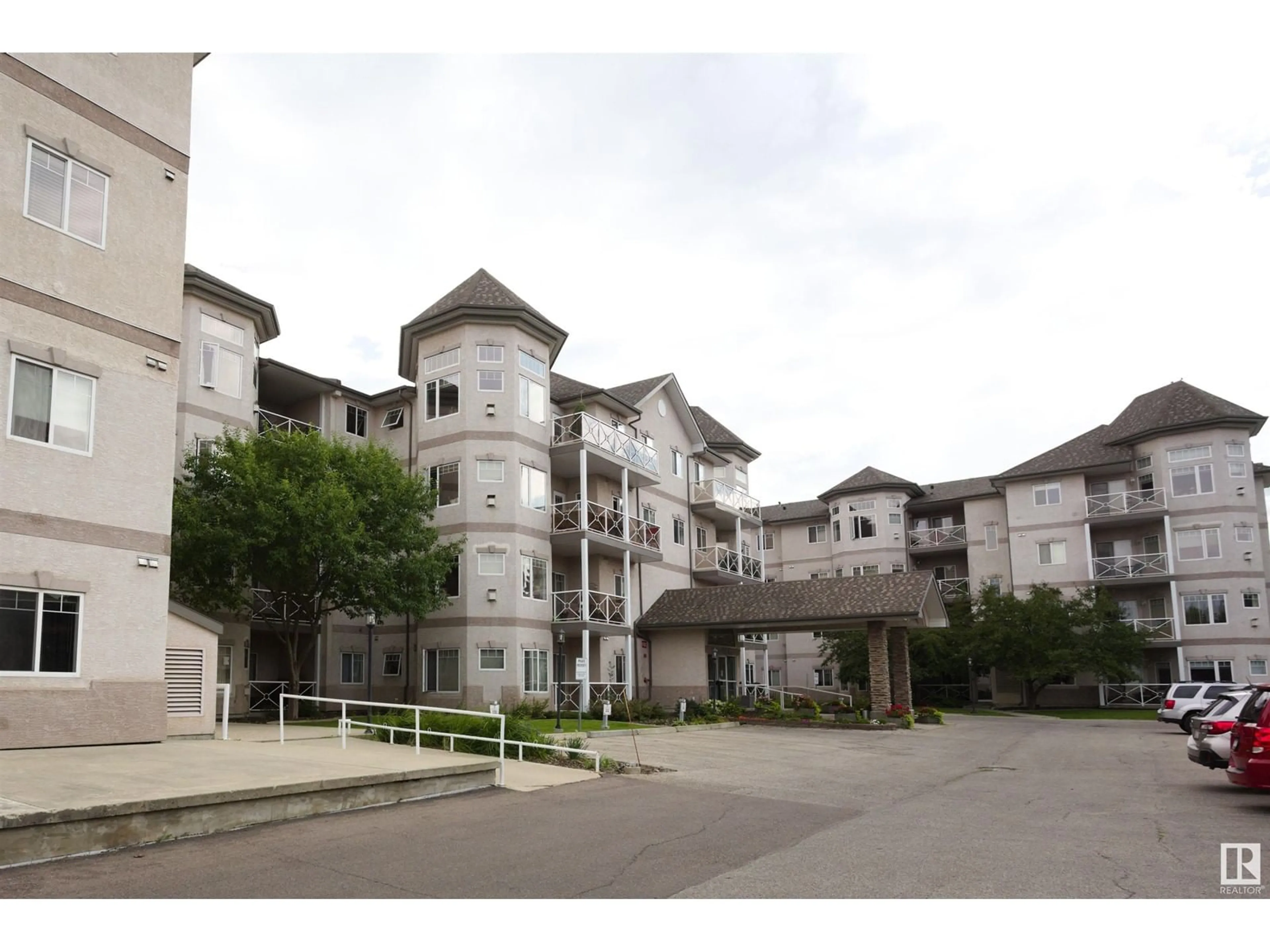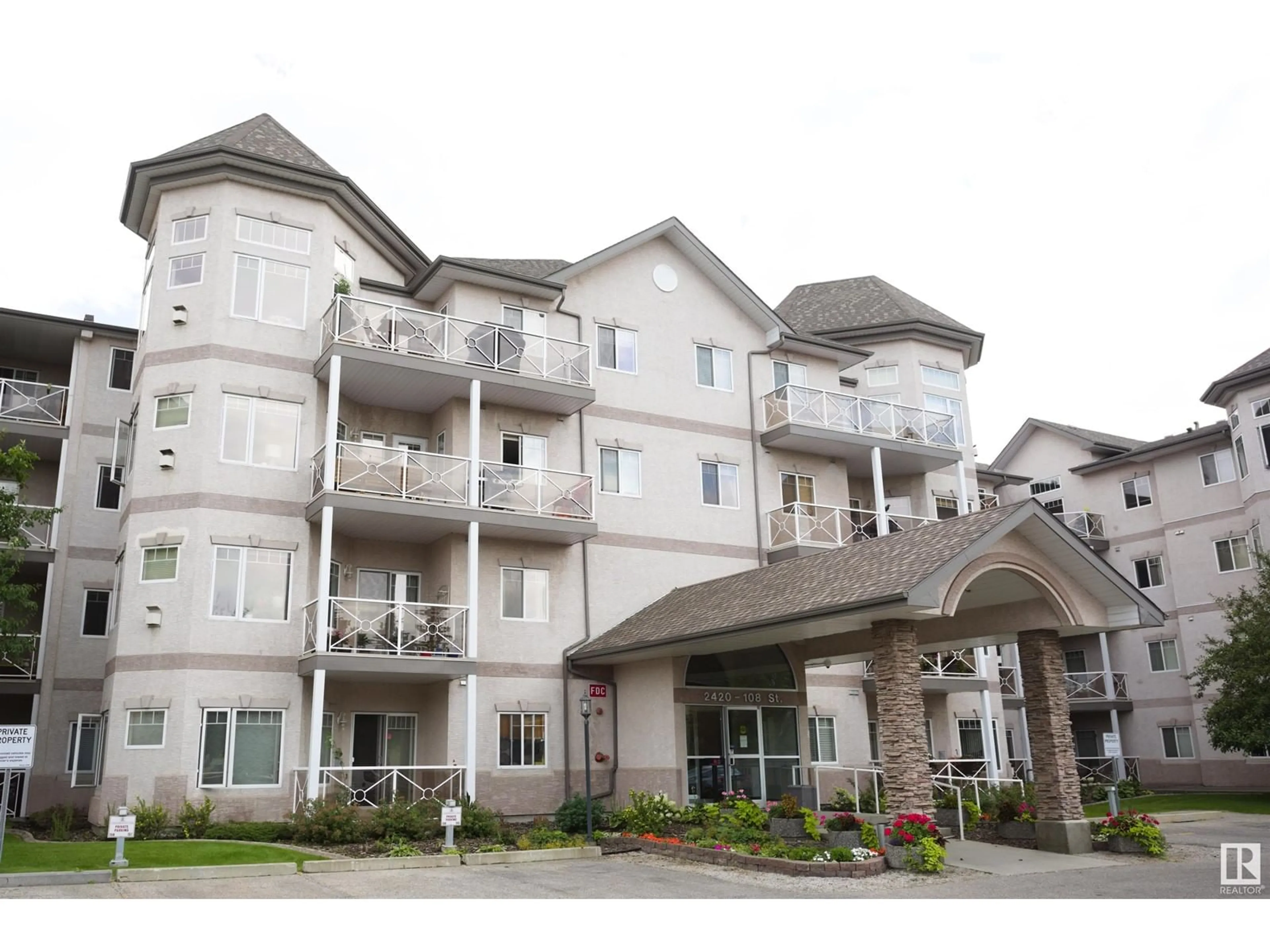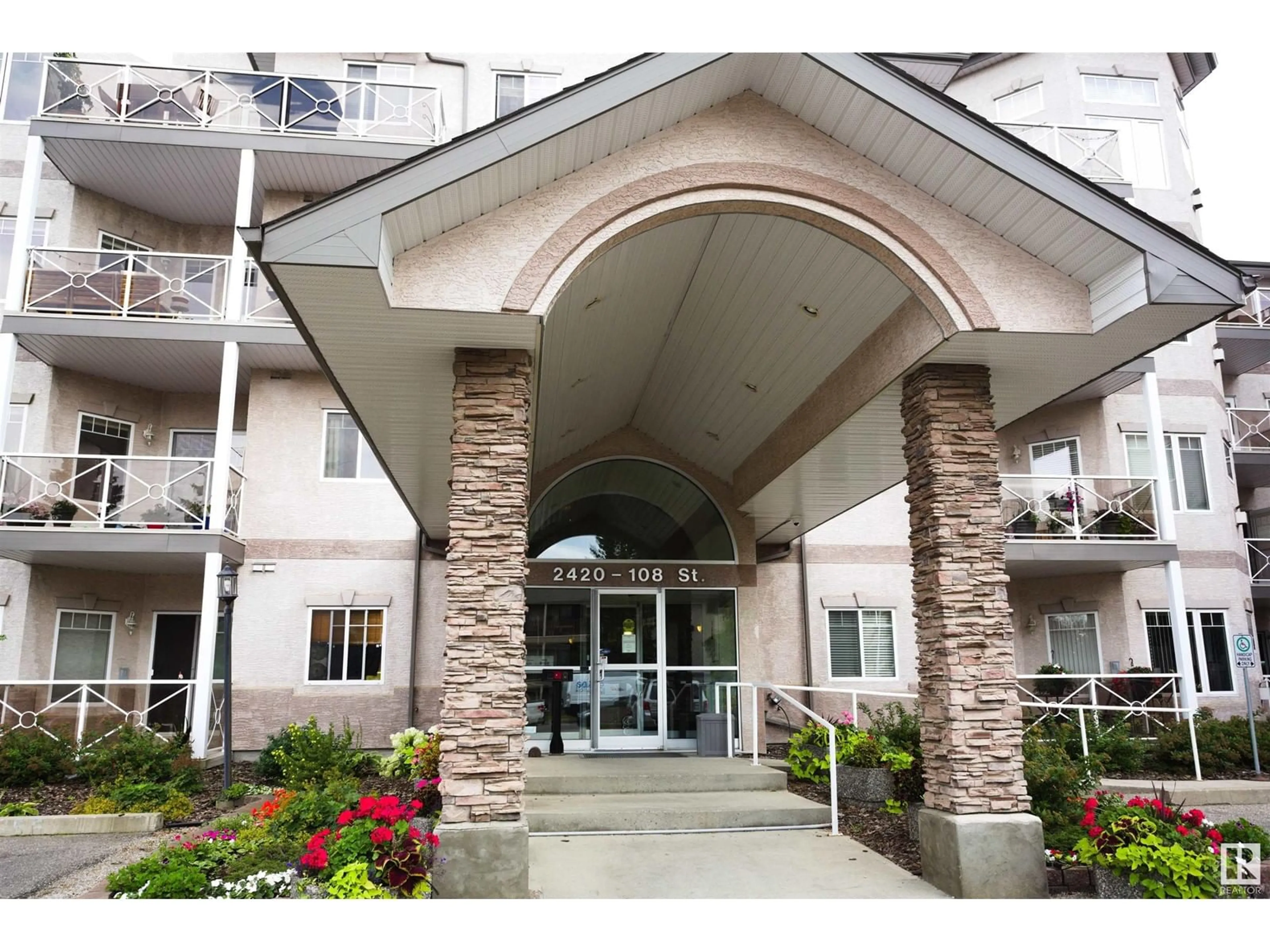#115 2420 108 ST NW, Edmonton, Alberta T6J7J3
Contact us about this property
Highlights
Estimated ValueThis is the price Wahi expects this property to sell for.
The calculation is powered by our Instant Home Value Estimate, which uses current market and property price trends to estimate your home’s value with a 90% accuracy rate.Not available
Price/Sqft$237/sqft
Est. Mortgage$1,030/mth
Maintenance fees$564/mth
Tax Amount ()-
Days On Market3 days
Description
Spacious and open unit in a wonderfully located building. Live privately in an exceptionally appointed unit with tonnes of natural lighting and overlooking a well-appointed courtyard. This building is close to everything including LRT, which is just steps away. Even closer is the Safeway right across the street. Despite being close to all amenities, this unit offers a unique degree of privacy. The patio with a dedicated gas line overlooks the building's courtyard and a private greenspace with a backyard feel to it. Inside, enjoy two spacious bedrooms with walk-in closets, in-suite laundry, in-suite air-conditioning, and a gas fireplace for warmth when the seasons change. This unit also features underground parking with a private storage space. The heated underground garage also includes a workshop and a car wash. Additionally, ownership of this unit offers access to a convenient party room and a fitness room with all manner of training equipment. This highly desirable, well-priced unit won't last long! (id:39198)
Property Details
Interior
Features
Main level Floor
Living room
3.89 m x 4.47 mKitchen
3.77 m x 2.49 mPrimary Bedroom
3.48 m x 3.95 mBedroom 2
3.06 m x 3.72 mExterior
Parking
Garage spaces 1
Garage type -
Other parking spaces 0
Total parking spaces 1
Condo Details
Inclusions
Property History
 26
26


