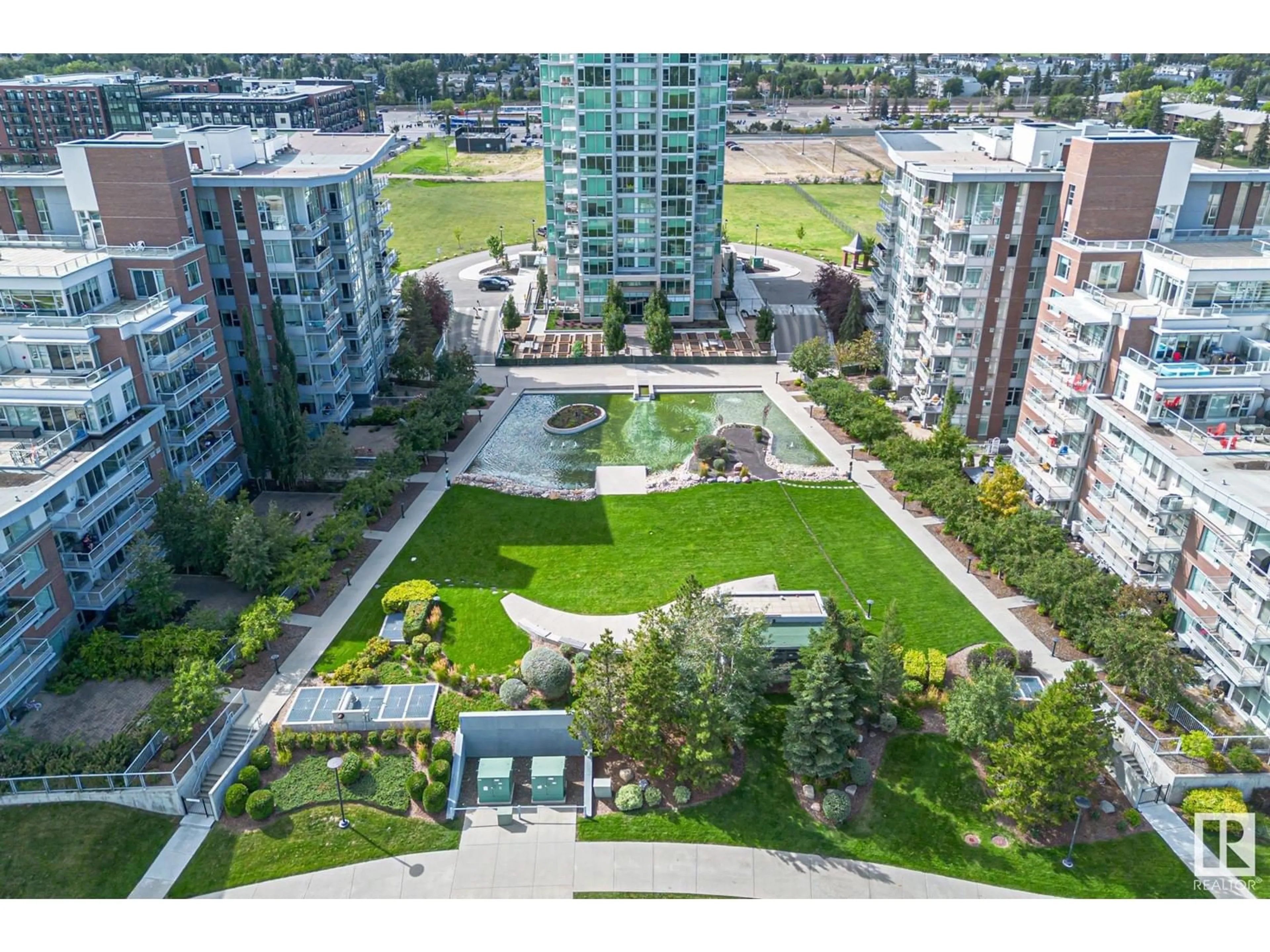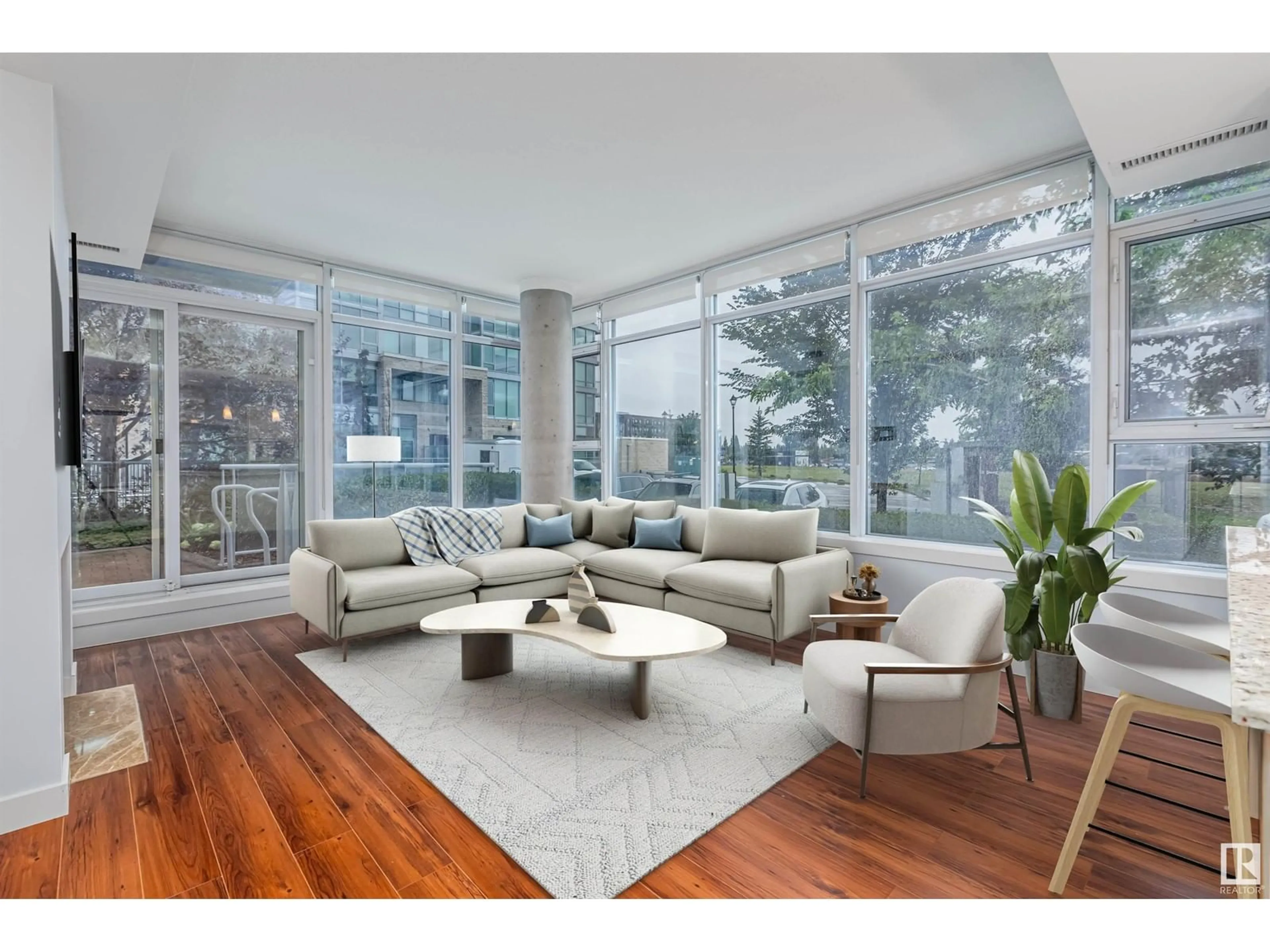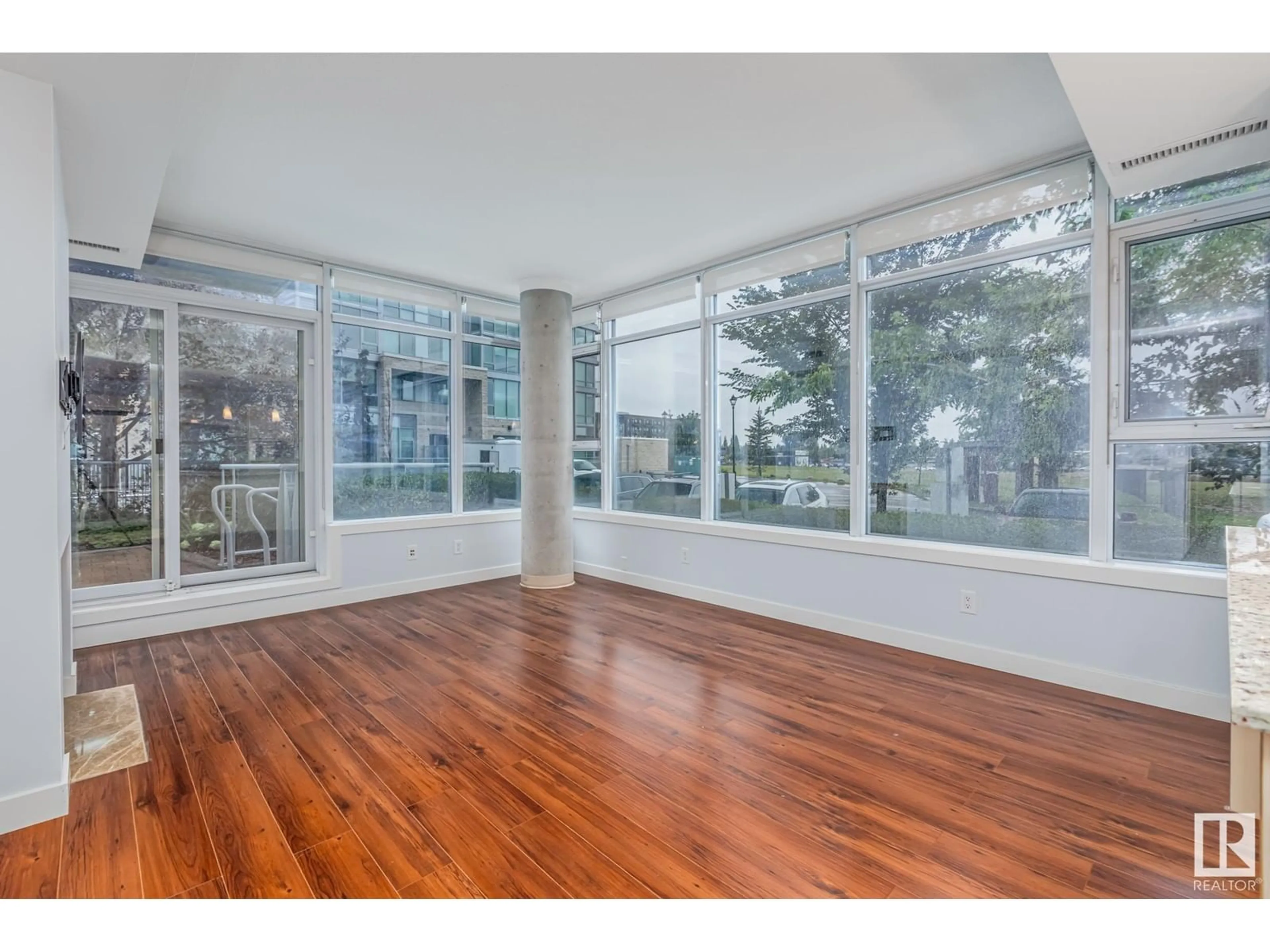#113 2612 109 ST NW, Edmonton, Alberta T6J3T1
Contact us about this property
Highlights
Estimated ValueThis is the price Wahi expects this property to sell for.
The calculation is powered by our Instant Home Value Estimate, which uses current market and property price trends to estimate your home’s value with a 90% accuracy rate.Not available
Price/Sqft$321/sqft
Est. Mortgage$1,181/mth
Maintenance fees$722/mth
Tax Amount ()-
Days On Market44 days
Description
Gorgeous bottom floor condo with HUGE windows, Air Conditioning and a massive personal Patio Space that is bigger than the condo itself! Allowing you that extra outdoor space in the warmer months. 2Pets allowed with board approval up to 30lbs. Centrally located condominium with an easy 5 minute walk to the LRT at Century Park for convenience of commute. Grocery store is also a 5 minutes away. Building has 1 titled parking stall, and a titled storage unit. A gym with lots of equipment can save you extra membership fees. There is a beautiful courtyard with a pond for your enjoyment. A dog park is located directly behind this building, for pet owners. Condo includes water, heat sewer, internet, electricity and cable included in fees. Some photos have been virtually staged. (id:39198)
Property Details
Interior
Features
Main level Floor
Living room
2.84 m x 4.17 mKitchen
2.37 m x 3.57 mPrimary Bedroom
3.77 m x 3.65 mBedroom 2
3.77 m x 3.27 mCondo Details
Amenities
Ceiling - 9ft
Inclusions
Property History
 57
57


